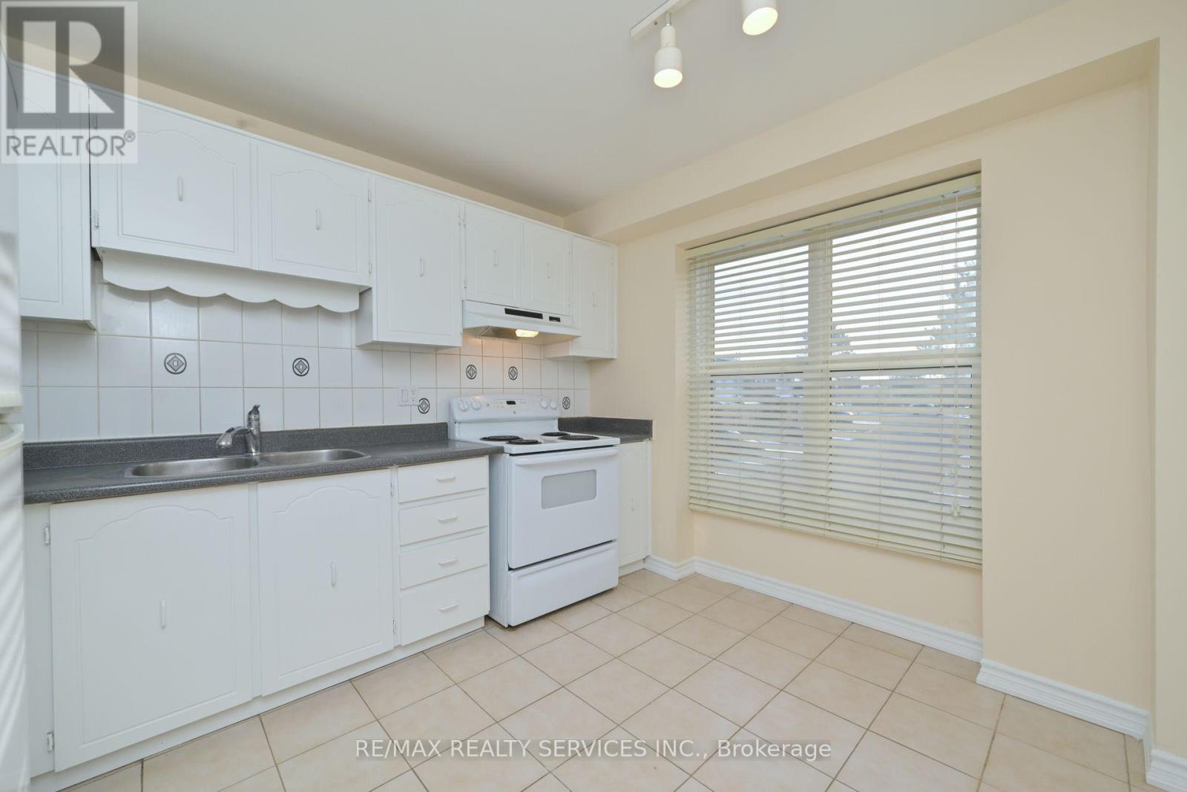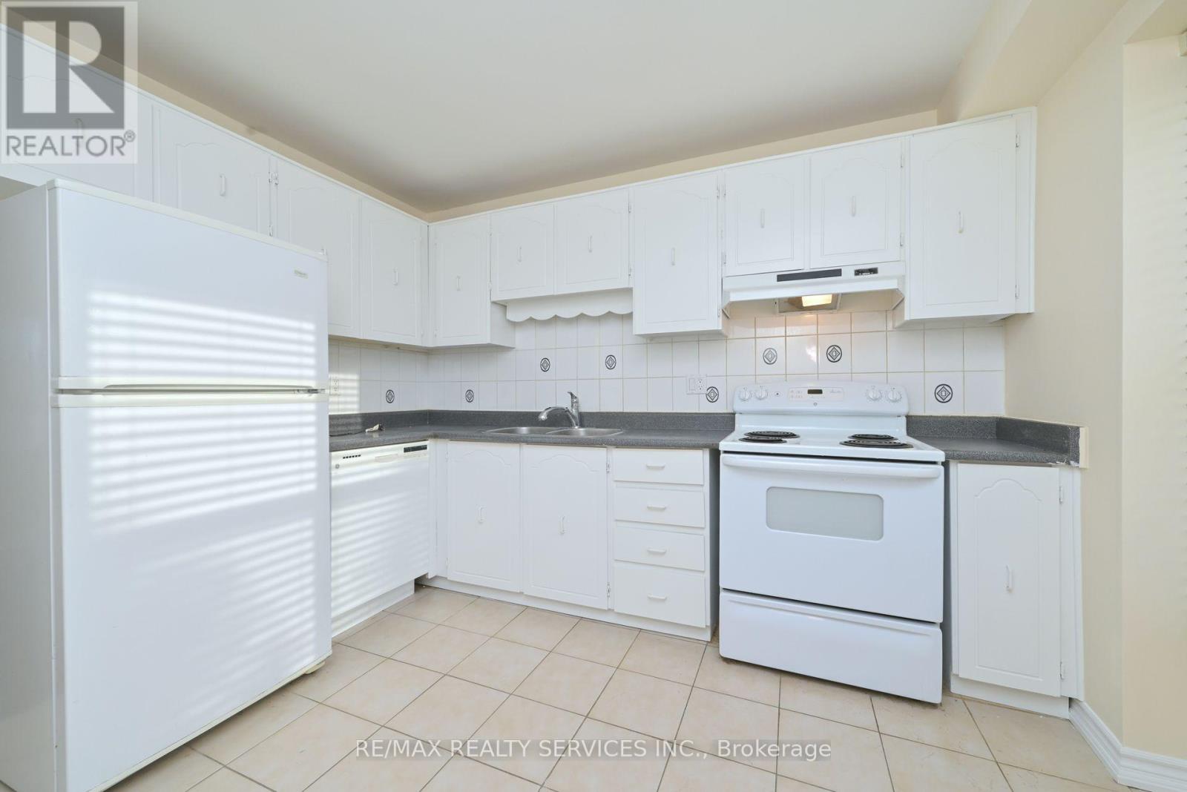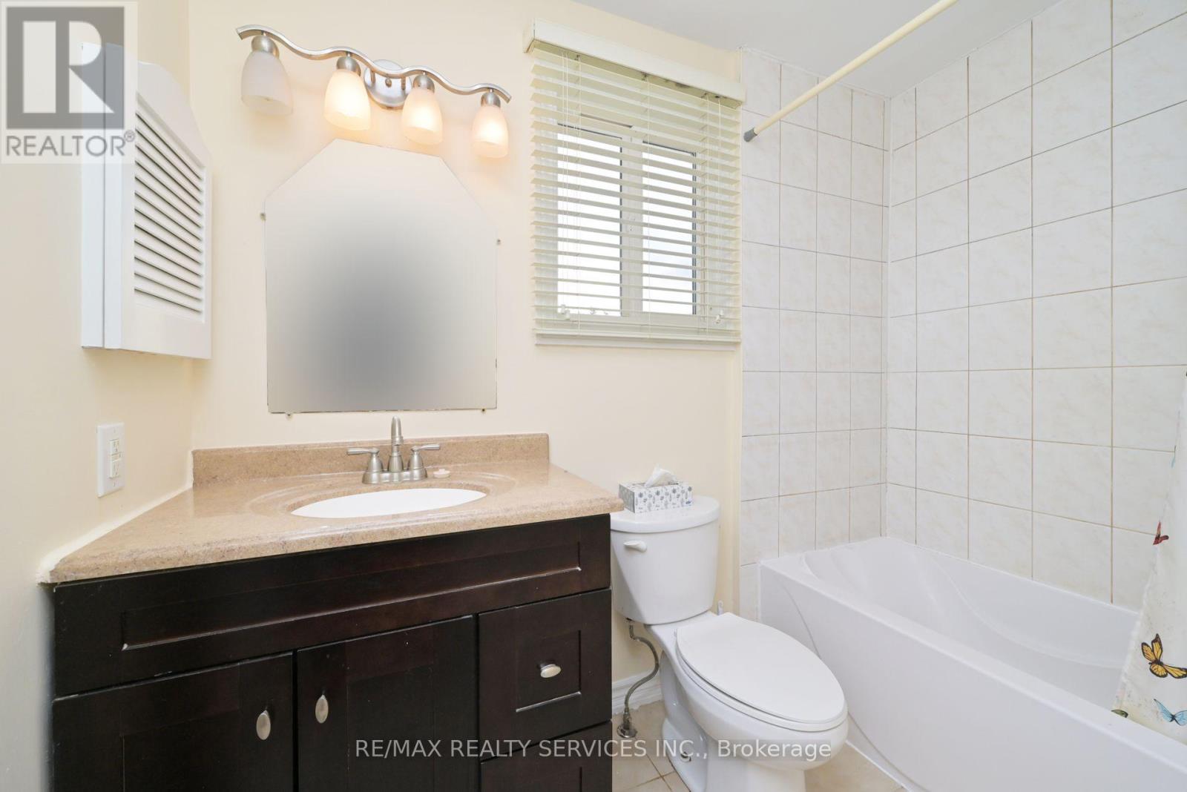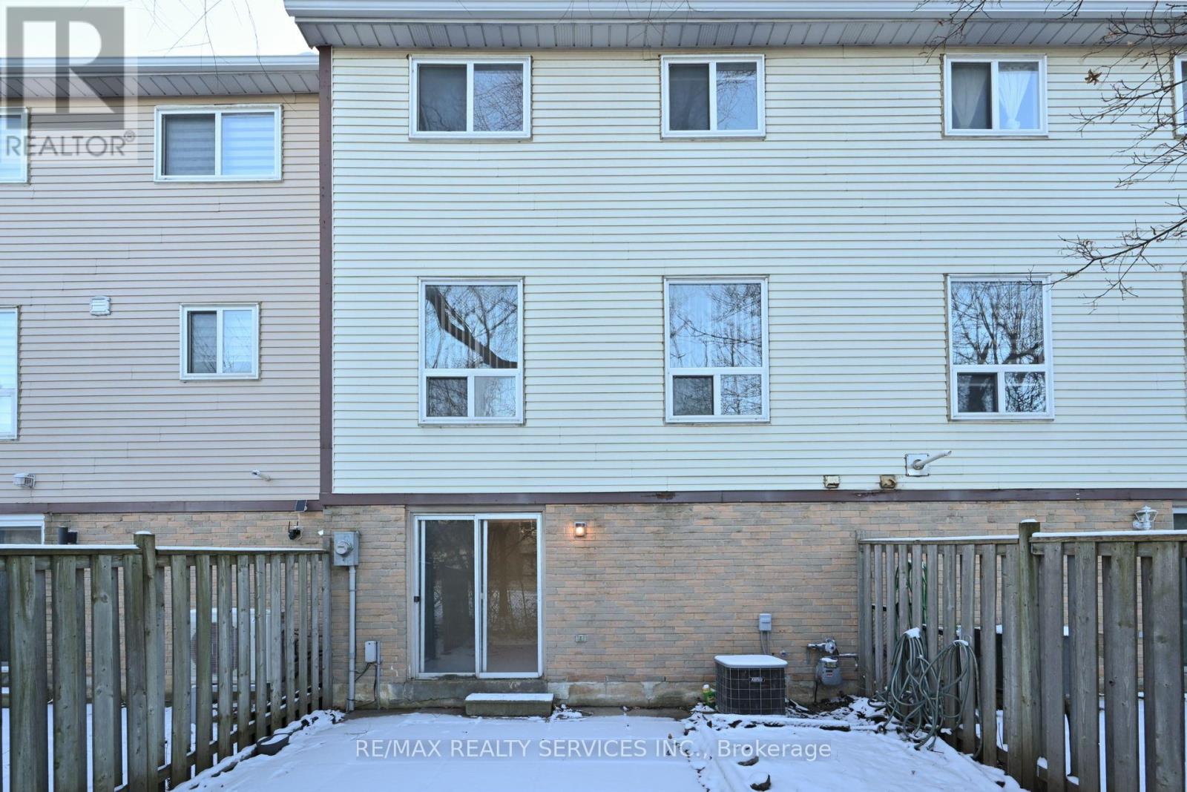40 Morley Crescent Brampton, Ontario L6S 3K8
$659,700Maintenance, Water, Common Area Maintenance, Insurance, Parking
$624.98 Monthly
Maintenance, Water, Common Area Maintenance, Insurance, Parking
$624.98 MonthlyGreat condo townhouse complex located close to the Brampton Hospital. Newly updated with laminate floors in the living and dining room, freshly painted throughout, eat-in kitchen w/ fridge, stove and dishwasher. 3 Great size bedrooms on second floor, 4 piece bathroom. Finish basement with access to the garage plus walk out to private fenced in backyard with no neighbors at the back. Laundry room with front loader, washer, and dryer. **** EXTRAS **** Won't last!! Affordable living, this home is move in ready, great starter home, perfect for young growing family with schools and parks nearby or empty nesters. Vendor take back mortgage available for qualified buyers. (id:35492)
Property Details
| MLS® Number | W11909108 |
| Property Type | Single Family |
| Community Name | Central Park |
| Amenities Near By | Park, Public Transit, Schools |
| Community Features | Pet Restrictions, Community Centre |
| Parking Space Total | 2 |
| Pool Type | Outdoor Pool |
Building
| Bathroom Total | 2 |
| Bedrooms Above Ground | 3 |
| Bedrooms Total | 3 |
| Amenities | Party Room |
| Appliances | Dishwasher, Dryer, Refrigerator, Stove, Washer |
| Basement Features | Walk Out |
| Basement Type | N/a |
| Cooling Type | Central Air Conditioning |
| Exterior Finish | Aluminum Siding, Brick |
| Flooring Type | Laminate, Ceramic, Carpeted |
| Half Bath Total | 1 |
| Heating Fuel | Natural Gas |
| Heating Type | Forced Air |
| Stories Total | 2 |
| Size Interior | 1,000 - 1,199 Ft2 |
| Type | Row / Townhouse |
Parking
| Garage |
Land
| Acreage | No |
| Land Amenities | Park, Public Transit, Schools |
Rooms
| Level | Type | Length | Width | Dimensions |
|---|---|---|---|---|
| Second Level | Primary Bedroom | 4.8 m | 3.02 m | 4.8 m x 3.02 m |
| Second Level | Bedroom 2 | 3.6 m | 2.75 m | 3.6 m x 2.75 m |
| Second Level | Bedroom 3 | 2.85 m | 2.4 m | 2.85 m x 2.4 m |
| Basement | Recreational, Games Room | 3 m | 2.88 m | 3 m x 2.88 m |
| Main Level | Living Room | 5.76 m | 3 m | 5.76 m x 3 m |
| Main Level | Dining Room | 4.09 m | 2.7 m | 4.09 m x 2.7 m |
| Main Level | Kitchen | 3.39 m | 3.09 m | 3.39 m x 3.09 m |
https://www.realtor.ca/real-estate/27770122/40-morley-crescent-brampton-central-park-central-park
Contact Us
Contact us for more information

Marlene Desousa
Salesperson
www.fernandoandmarlene.com/
www.facebook.com/marlenedesousa.realtor/
295 Queen Street East
Brampton, Ontario L6W 3R1
(905) 456-1000
(905) 456-1924
Gracinda Duque
Salesperson
www.soldproperties.ca/
295 Queen St E, Suite B
Brampton, Ontario L6W 3R1
(905) 456-1000
(905) 456-8116































