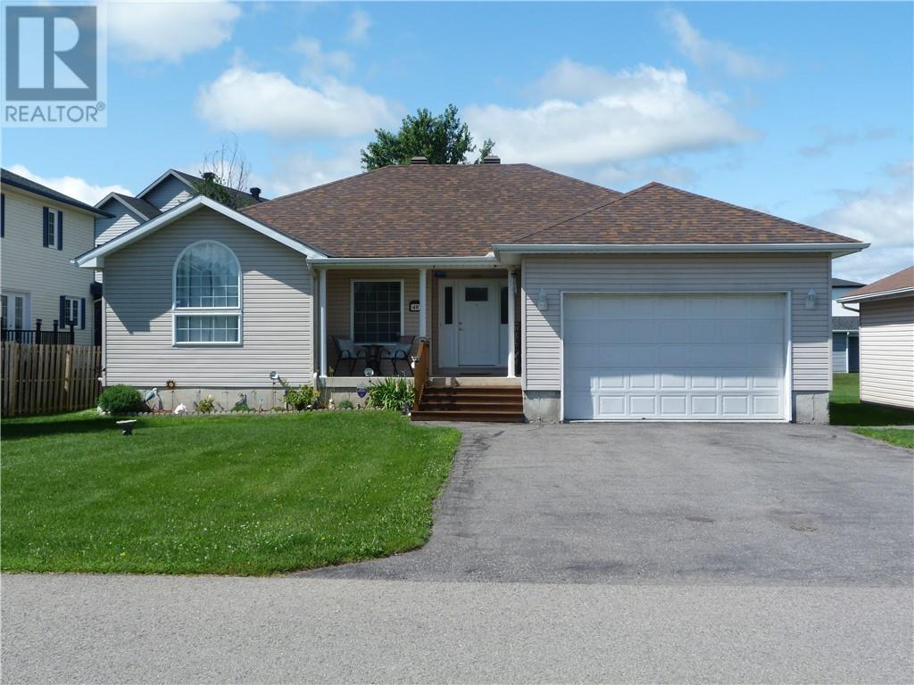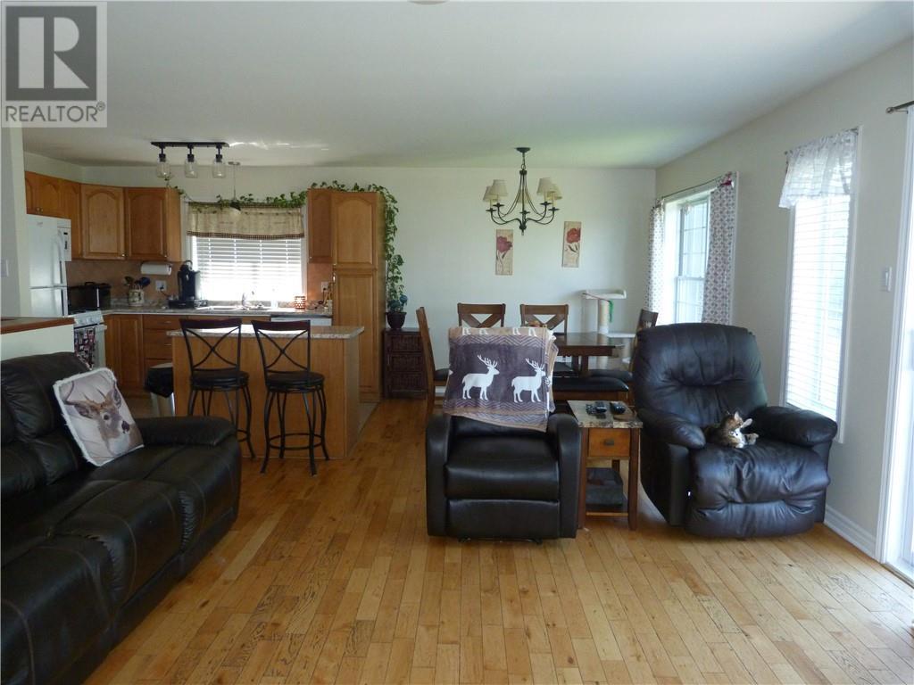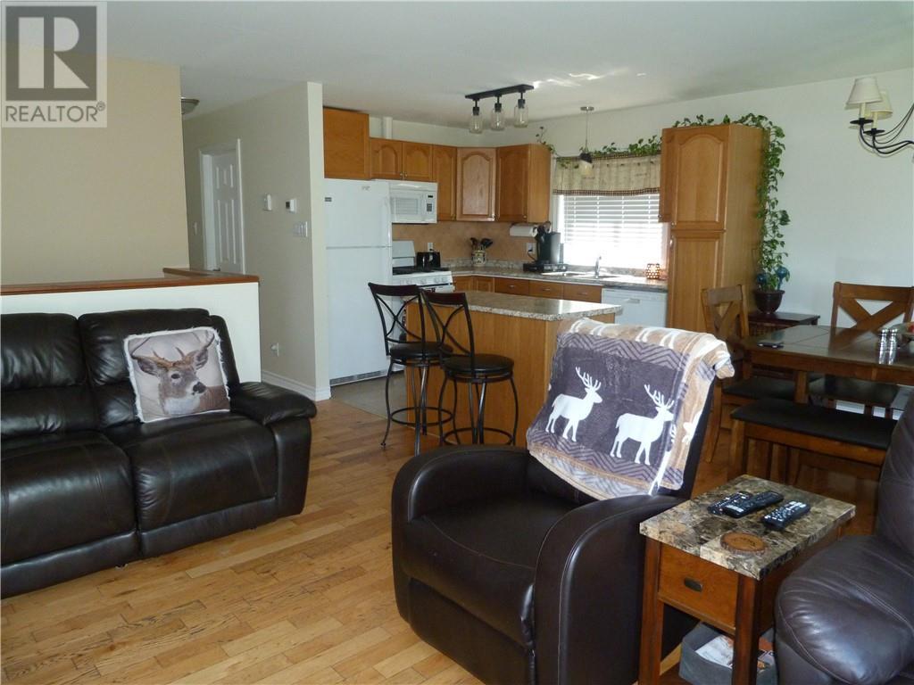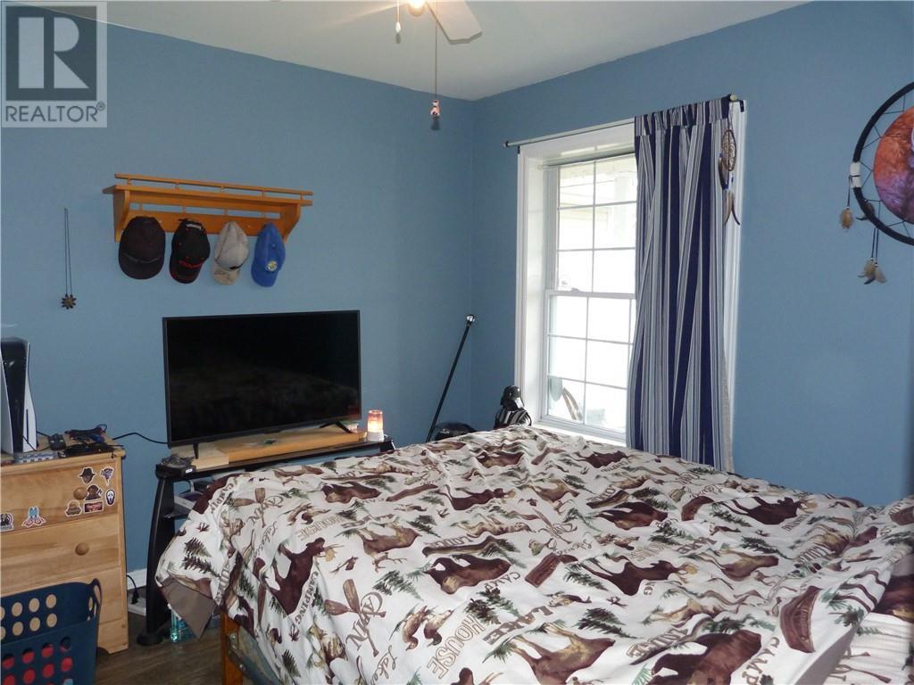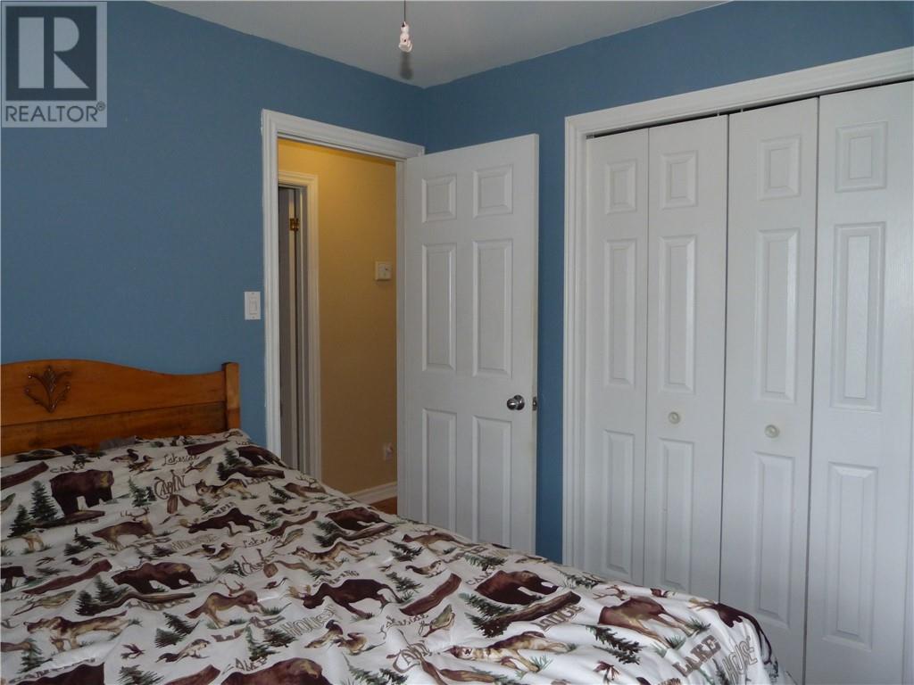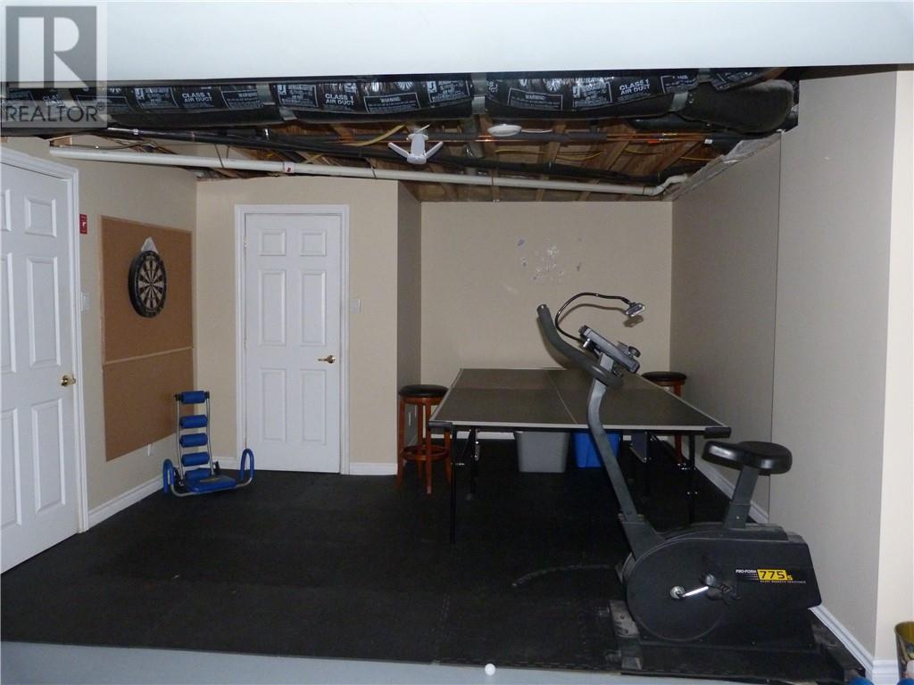40 Lori Lane Chesterville, Ontario K0C 1H0
$680,000
Welcome Home! This immaculate bungalow is ready for you! Featuring an open concept kitchen, dining room, and living room, this space is perfect for family gatherings and entertaining. With 3 + 2 spacious bedrooms and 3 full bathrooms, there’s plenty of room for everyone. Enjoy the convenience of main floor laundry and a fully finished basement that adds even more living space. Step outside to your large deck, perfect for summer BBQs and outdoor relaxation. The surrounding area boasts river access nearby, perfect for outdoor enthusiasts and nature lovers. Plus, with shopping, schools, and recreational facilities just moments away, you’ll have everything you need at your fingertips. This bungalow combines comfort, style, and a fantastic location—don’t miss out on the opportunity to call it your own! Schedule a showing today and step into your dream home! Must be sold with MLS # 1402481. (id:35492)
Property Details
| MLS® Number | 1402456 |
| Property Type | Single Family |
| Neigbourhood | Chesterville |
| Amenities Near By | Recreation Nearby, Shopping, Water Nearby |
| Community Features | Family Oriented |
| Parking Space Total | 4 |
| Structure | Deck |
Building
| Bathroom Total | 3 |
| Bedrooms Above Ground | 3 |
| Bedrooms Below Ground | 2 |
| Bedrooms Total | 5 |
| Appliances | Refrigerator, Dishwasher, Dryer, Stove, Washer, Blinds |
| Architectural Style | Bungalow |
| Basement Development | Finished |
| Basement Type | Full (finished) |
| Constructed Date | 2004 |
| Construction Style Attachment | Detached |
| Cooling Type | Central Air Conditioning |
| Exterior Finish | Vinyl |
| Flooring Type | Carpeted, Mixed Flooring, Hardwood |
| Foundation Type | Poured Concrete |
| Heating Fuel | Natural Gas |
| Heating Type | Forced Air |
| Stories Total | 1 |
| Type | House |
| Utility Water | Municipal Water |
Parking
| Attached Garage |
Land
| Acreage | No |
| Land Amenities | Recreation Nearby, Shopping, Water Nearby |
| Landscape Features | Landscaped |
| Sewer | Municipal Sewage System |
| Size Depth | 101 Ft ,9 In |
| Size Frontage | 65 Ft ,7 In |
| Size Irregular | 65.59 Ft X 101.71 Ft |
| Size Total Text | 65.59 Ft X 101.71 Ft |
| Zoning Description | R2 |
Rooms
| Level | Type | Length | Width | Dimensions |
|---|---|---|---|---|
| Basement | Bedroom | 9'9" x 10'9" | ||
| Basement | Bedroom | 9'9" x 10'9" | ||
| Basement | Family Room | 24'1" x 16'7" | ||
| Basement | Games Room | 18'3" x 13'0" | ||
| Basement | 3pc Bathroom | 10'9" x 6'5" | ||
| Main Level | Kitchen | 9'0" x 10'8" | ||
| Main Level | Dining Room | 9'4" x 10'8" | ||
| Main Level | Living Room | 16'9" x 17'2" | ||
| Main Level | 3pc Bathroom | 8'5" x 5'0" | ||
| Main Level | Bedroom | 11'9" x 9'9" | ||
| Main Level | Bedroom | 9'5" x 9'9" | ||
| Main Level | Primary Bedroom | 11'9" x 14'9" | ||
| Main Level | 4pc Ensuite Bath | 10'9" x 9'8" | ||
| Main Level | Other | 5'8" x 9'9" | ||
| Main Level | Laundry Room | 7'9" x 5'9" | ||
| Main Level | Foyer | 7'1" x 7'8" |
Utilities
| Fully serviced | Available |
https://www.realtor.ca/real-estate/27167643/40-lori-lane-chesterville-chesterville
Interested?
Contact us for more information

Loralee Carruthers
Broker

51 King St. W., Unit 101
Brockville, Ontario K6V 3P8
(613) 918-0321
https://theriversedgeteam.com/

