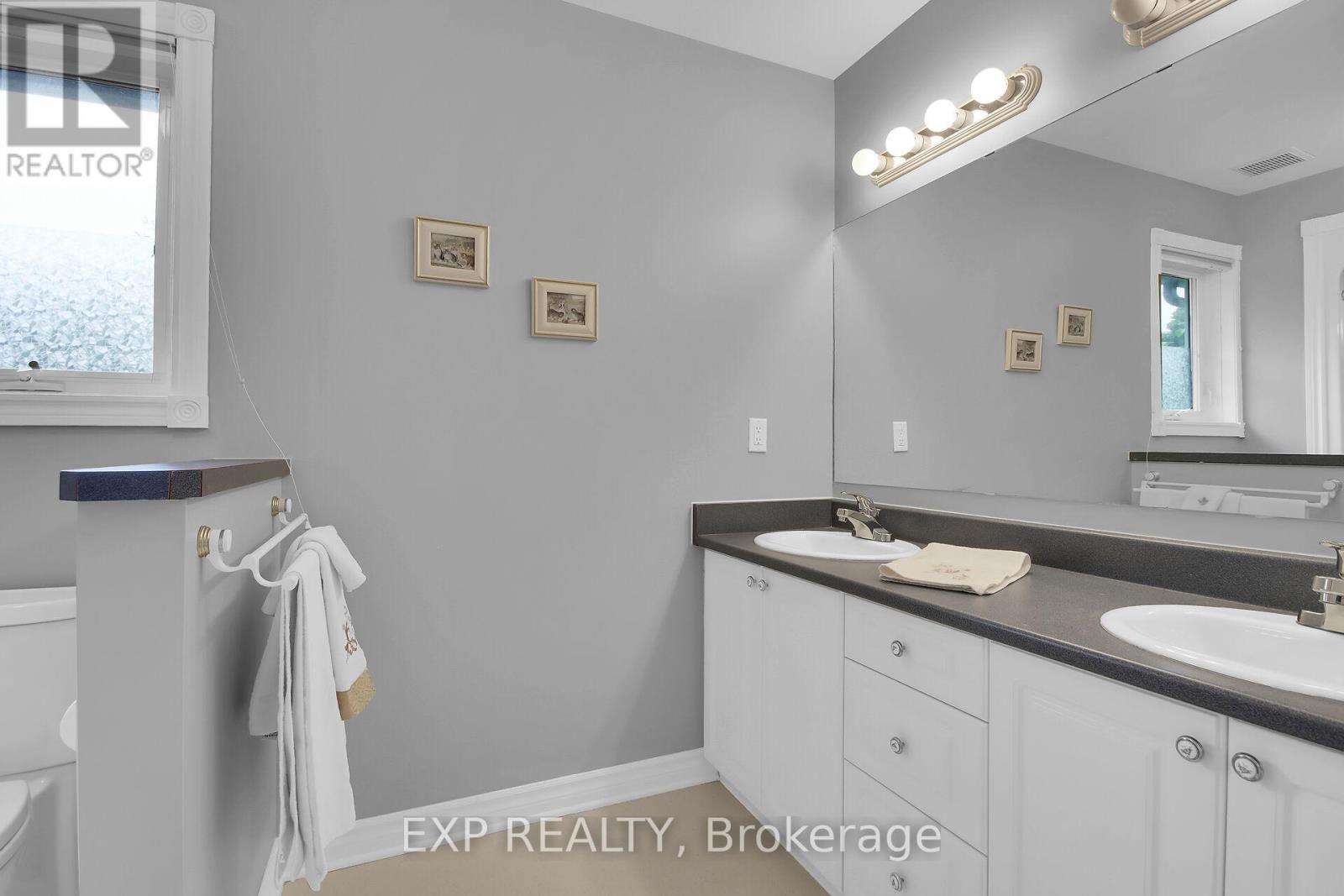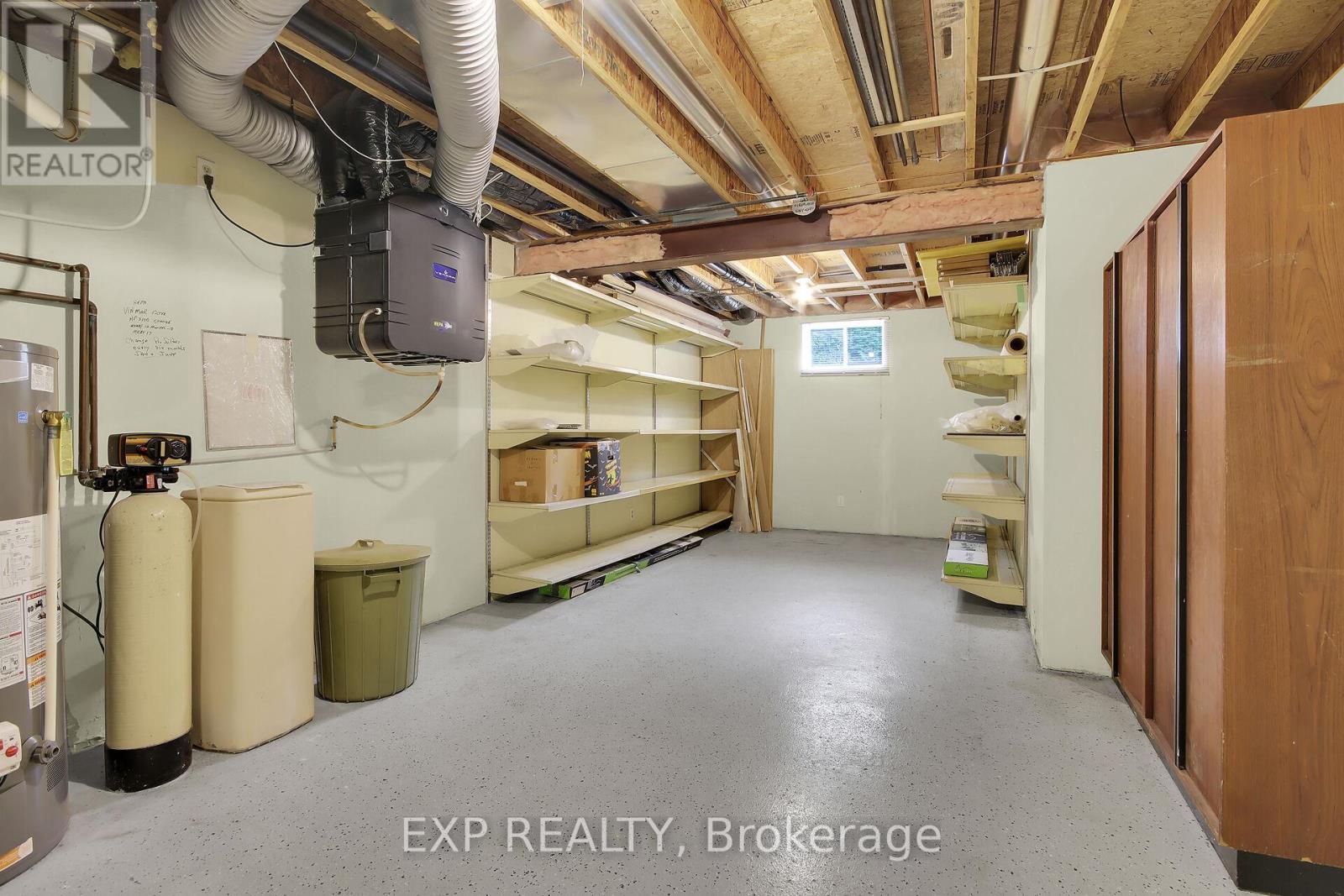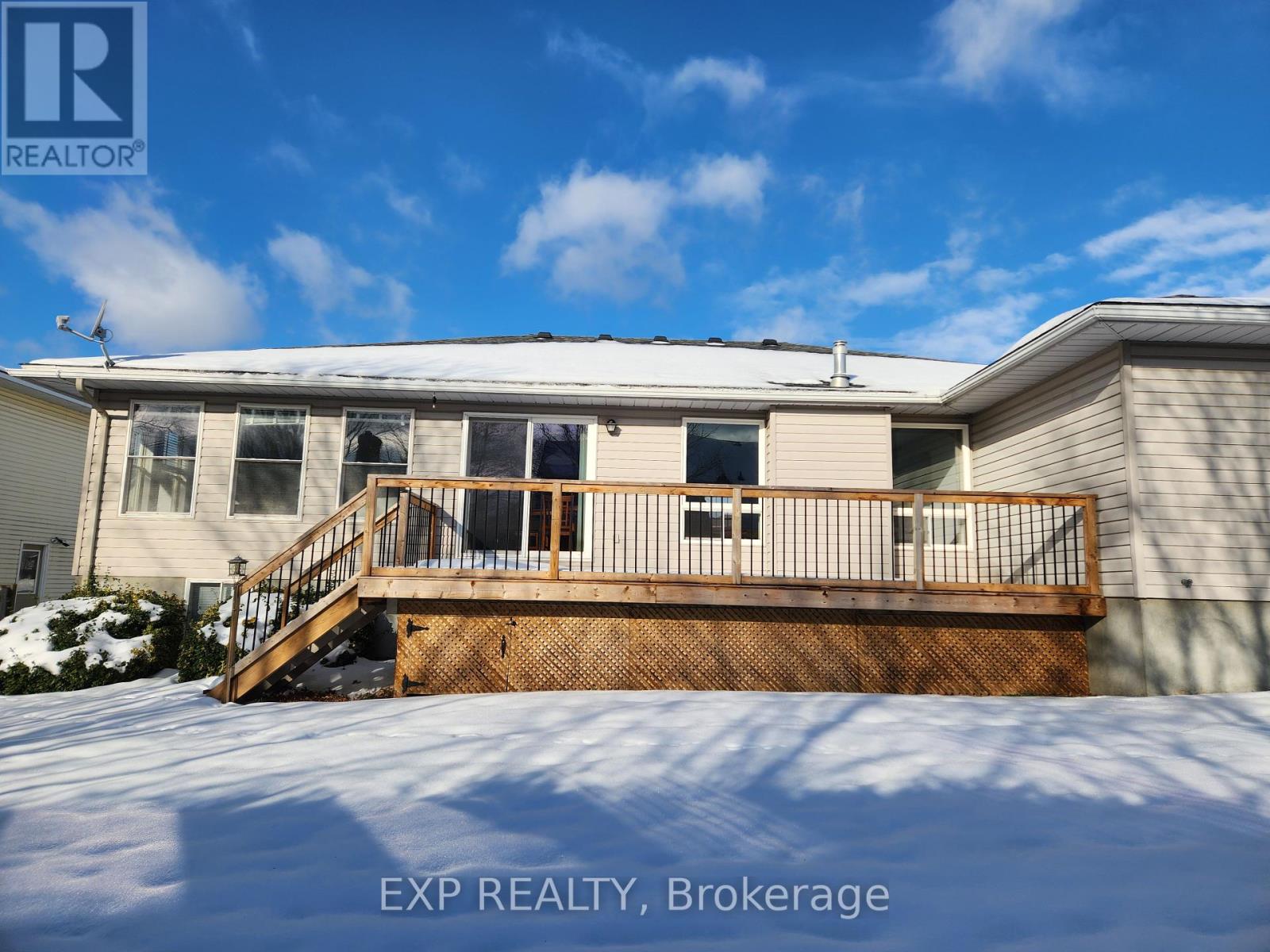40 Evelyn Street Mississippi Mills, Ontario K0A 1A0
$799,999
Welcome to the Gale Subdivision. A desired neighbourhood in Almonte. 40 Evelyn Street is a quality built 1999 bungalow. The ideal home for a mature couple who appreciate pride of ownership. Solid brick front build with an oversize single-car garage and private backyard features 2 bedrooms, 2 bathrooms and laundry on the main level. A spacious foyer welcomes you into an open concept dining & living room with gas fireplace and vaulted ceilings. Galley kitchen offers stainless steel appliances, ample cupboard space and breakfast nook with patio doors leading out to beautiful deck and yard. Enjoy afternoons in the sunroom looking out onto back yard. Home includes a chairlift to the basement where there is a large recreation room (TV room for the grandkids!), a 3-piece bathroom, craft/hobby room and a woodshop. Finally, a utility room with plenty of additional storage. Walking distance to shopping and the hospital. Almonte has so much to offer the mature couple. You will want to visit this home. (id:35492)
Open House
This property has open houses!
2:00 pm
Ends at:4:00 pm
Property Details
| MLS® Number | X11891182 |
| Property Type | Single Family |
| Community Name | 911 - Almonte |
| Amenities Near By | Schools, Park, Hospital |
| Features | Wheelchair Access |
| Parking Space Total | 3 |
| Structure | Porch, Deck, Shed |
Building
| Bathroom Total | 3 |
| Bedrooms Above Ground | 2 |
| Bedrooms Total | 2 |
| Amenities | Fireplace(s) |
| Appliances | Garage Door Opener Remote(s), Central Vacuum, Water Heater, Water Softener, Dishwasher, Dryer, Garage Door Opener, Hood Fan, Microwave, Refrigerator, Stove, Washer |
| Architectural Style | Bungalow |
| Basement Development | Partially Finished |
| Basement Type | Full (partially Finished) |
| Construction Style Attachment | Detached |
| Cooling Type | Central Air Conditioning |
| Exterior Finish | Vinyl Siding, Stone |
| Fireplace Present | Yes |
| Fireplace Total | 2 |
| Flooring Type | Hardwood, Vinyl |
| Foundation Type | Poured Concrete |
| Heating Fuel | Natural Gas |
| Heating Type | Forced Air |
| Stories Total | 1 |
| Type | House |
| Utility Water | Municipal Water |
Parking
| Attached Garage |
Land
| Acreage | No |
| Land Amenities | Schools, Park, Hospital |
| Landscape Features | Landscaped |
| Sewer | Sanitary Sewer |
| Size Depth | 109 Ft ,6 In |
| Size Frontage | 64 Ft ,11 In |
| Size Irregular | 64.92 X 109.55 Ft |
| Size Total Text | 64.92 X 109.55 Ft |
Rooms
| Level | Type | Length | Width | Dimensions |
|---|---|---|---|---|
| Basement | Den | 4.47 m | 4.36 m | 4.47 m x 4.36 m |
| Basement | Utility Room | 8.12 m | 3.95 m | 8.12 m x 3.95 m |
| Basement | Recreational, Games Room | 6.93 m | 3.74 m | 6.93 m x 3.74 m |
| Basement | Bathroom | 2.53 m | 1.5 m | 2.53 m x 1.5 m |
| Main Level | Kitchen | 5.18 m | 1.93 m | 5.18 m x 1.93 m |
| Main Level | Eating Area | 3.1 m | 1.93 m | 3.1 m x 1.93 m |
| Main Level | Living Room | 9.43 m | 3.51 m | 9.43 m x 3.51 m |
| Main Level | Sunroom | 4.65 m | 2.48 m | 4.65 m x 2.48 m |
| Main Level | Primary Bedroom | 4.51 m | 3.59 m | 4.51 m x 3.59 m |
| Main Level | Bathroom | 2.69 m | 1.91 m | 2.69 m x 1.91 m |
| Main Level | Bedroom 2 | 3.49 m | 3.43 m | 3.49 m x 3.43 m |
| Main Level | Laundry Room | 4.64 m | 1.65 m | 4.64 m x 1.65 m |
Utilities
| Sewer | Installed |
https://www.realtor.ca/real-estate/27734123/40-evelyn-street-mississippi-mills-911-almonte
Contact Us
Contact us for more information

Joanne Beaton
Salesperson
www.joannebeaton.ca/
343 Preston Street, 11th Floor
Ottawa, Ontario K1S 1N4
(866) 530-7737
(647) 849-3180










































