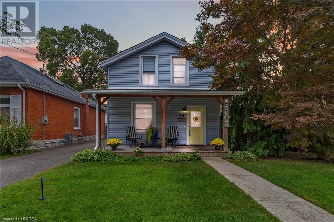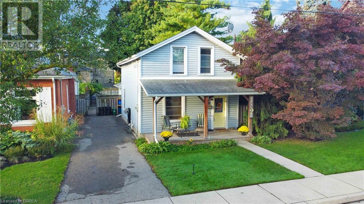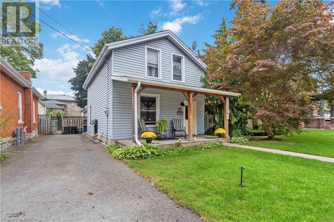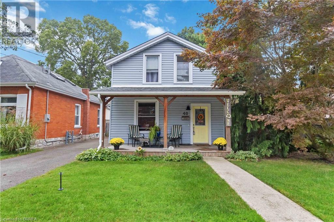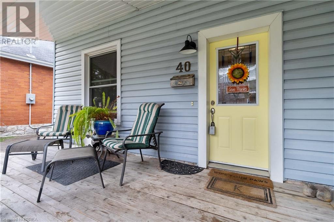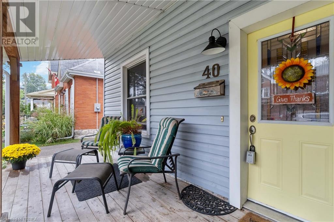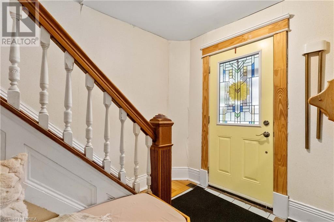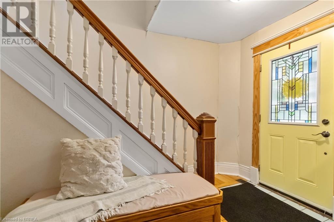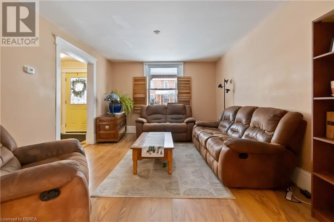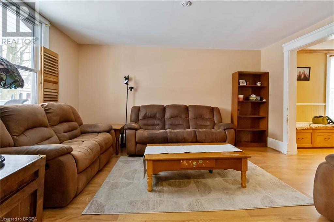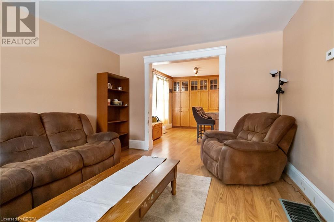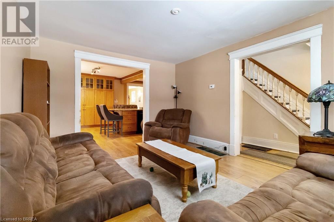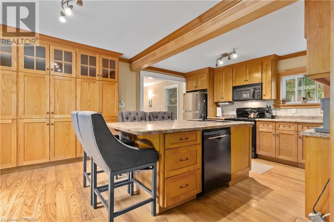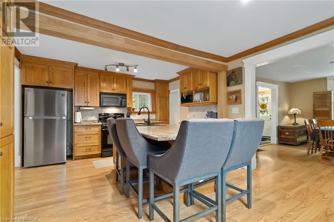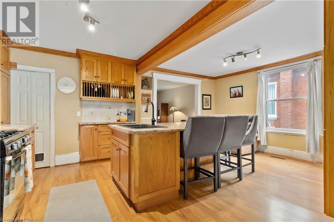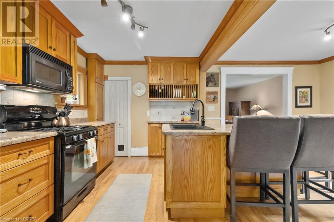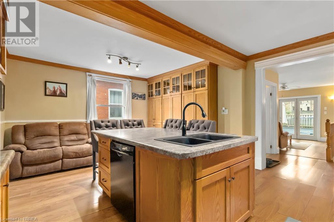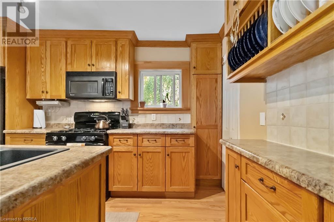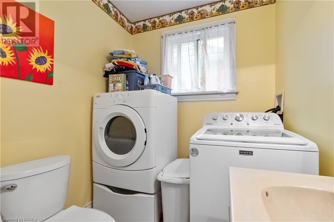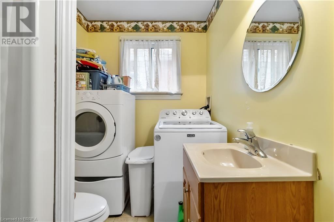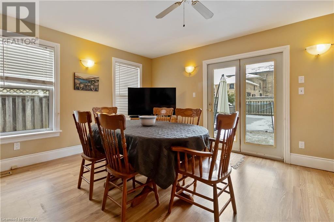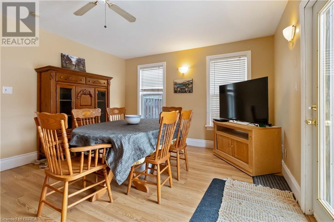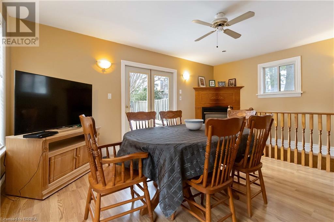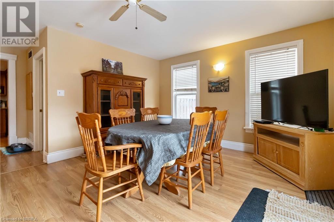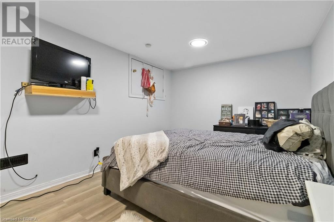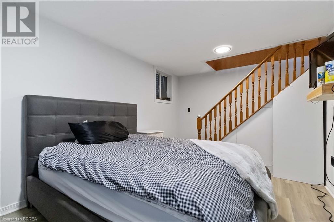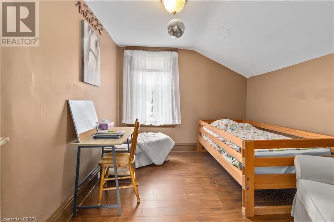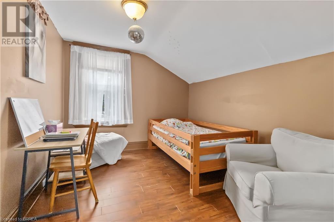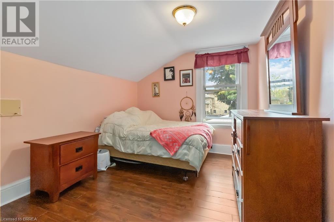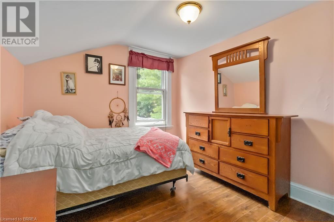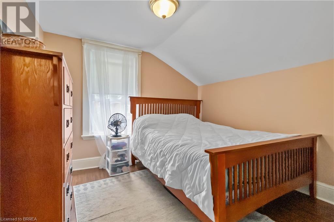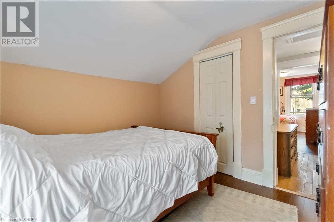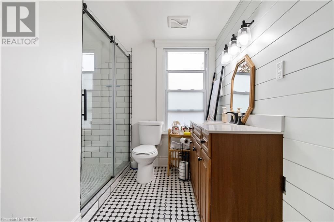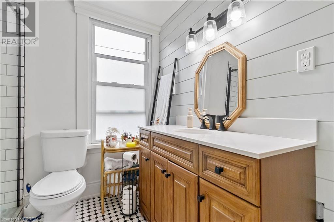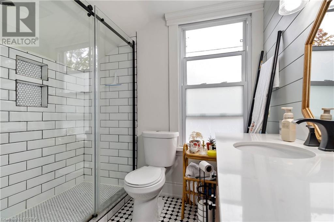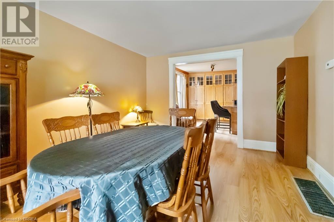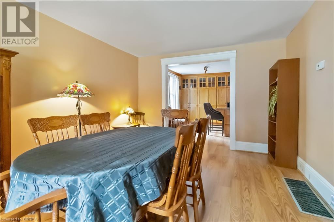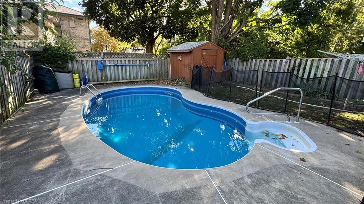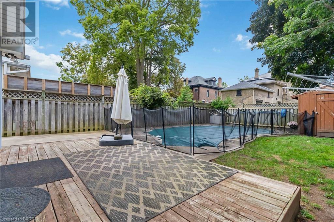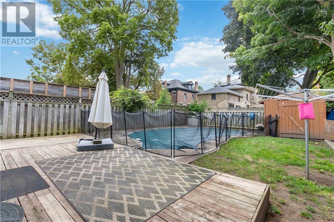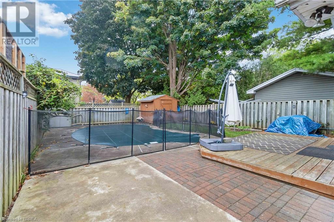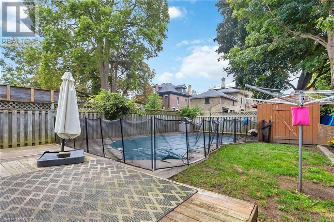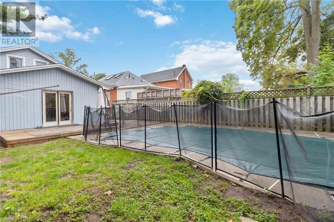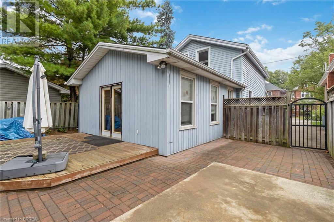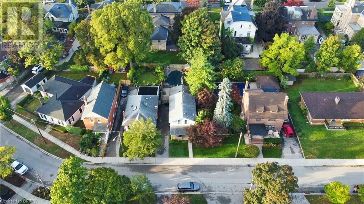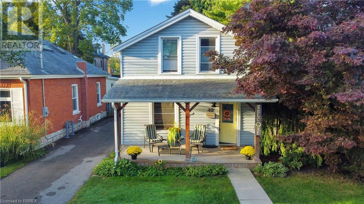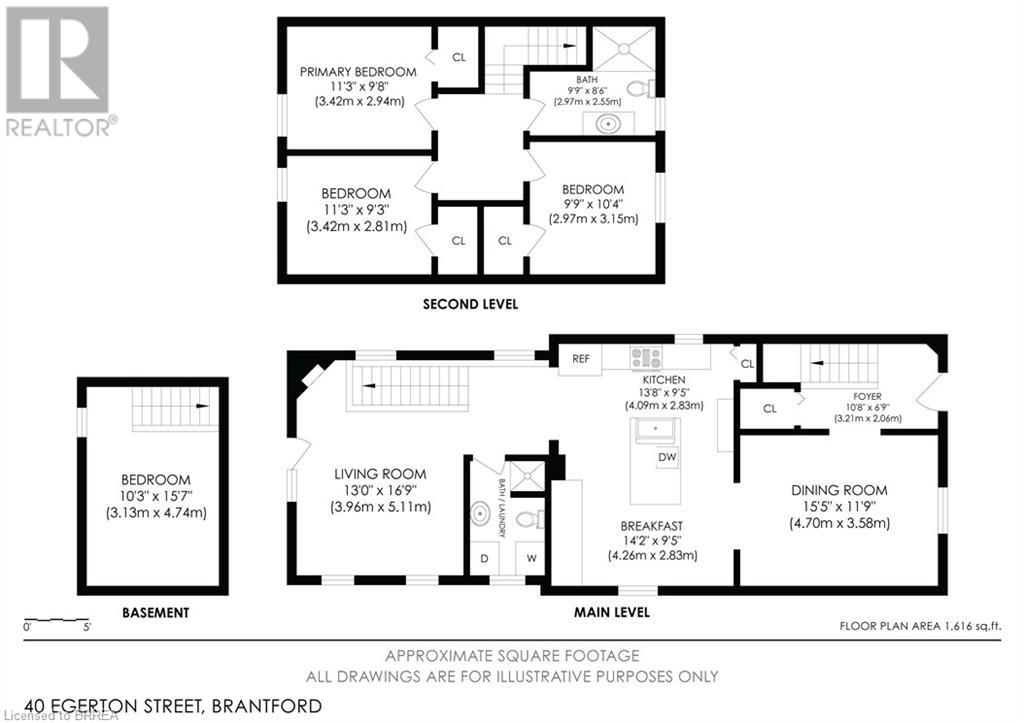40 Egerton Street Brantford, Ontario N3T 4L5
$599,900
Welcoming you to one of Brantford's most desirable neighbourhoods - this Dufferin area 2 Storey Century home features 3+1 Bedrooms and 2 full baths (2nd level renovated 2019). Est 1891 (as per public records), this home has been lovingly updated and added onto over the years leaving a wonderful family sized home that affords the opportunity to enter this gorgeous neighbourhood at an attractive price point. The covered font porch welcomes you with charming curb appeal leading you inside to the main floor features a mix of hardwood, tile, engineered and vinyl flooring throughout the Foyer, Dining Room, large Eat In Kitchen, 3 piece main floor bath & laundry combined for convenience as well as a Family room with sliding patio doors leading you to the spacious backyard featuring an in ground, heated pool. Upstairs you will find 3 bedrooms all with storage and an updated 3 piece bath in bright, contemporary tones. The basement (cellar) is largely unfinished housing the mechanics of the home and offering yet another storage space complementing the already ample storage featured throughout. The addition on the back of the home features a single room in the basement (currently used as a bedroom) lending itself to many uses. This solid spacious home offers you an opportunity to get into a fantastic neighbourhood at an accessible price in move in condition while presenting the opportunity to refresh & renew to your own style & taste. Book your private viewing today! (id:35492)
Property Details
| MLS® Number | 40641735 |
| Property Type | Single Family |
| Amenities Near By | Airport, Golf Nearby, Hospital, Park, Place Of Worship, Playground, Public Transit, Schools, Shopping |
| Community Features | Quiet Area, Community Centre, School Bus |
| Equipment Type | Water Heater |
| Parking Space Total | 2 |
| Rental Equipment Type | Water Heater |
| Structure | Shed |
Building
| Bathroom Total | 2 |
| Bedrooms Above Ground | 3 |
| Bedrooms Below Ground | 1 |
| Bedrooms Total | 4 |
| Appliances | Dishwasher, Dryer, Refrigerator, Water Meter, Washer, Microwave Built-in, Gas Stove(s), Window Coverings |
| Basement Development | Unfinished |
| Basement Type | Partial (unfinished) |
| Constructed Date | 1891 |
| Construction Style Attachment | Detached |
| Cooling Type | Central Air Conditioning |
| Exterior Finish | Aluminum Siding, Other, Vinyl Siding |
| Fireplace Present | Yes |
| Fireplace Total | 1 |
| Fireplace Type | Insert |
| Foundation Type | Stone |
| Heating Fuel | Natural Gas |
| Heating Type | Forced Air |
| Stories Total | 2 |
| Size Interior | 1,616 Ft2 |
| Type | House |
| Utility Water | Municipal Water |
Land
| Access Type | Highway Access, Highway Nearby, Rail Access |
| Acreage | No |
| Land Amenities | Airport, Golf Nearby, Hospital, Park, Place Of Worship, Playground, Public Transit, Schools, Shopping |
| Sewer | Municipal Sewage System |
| Size Depth | 98 Ft |
| Size Frontage | 35 Ft |
| Size Total Text | Under 1/2 Acre |
| Zoning Description | R1c |
Rooms
| Level | Type | Length | Width | Dimensions |
|---|---|---|---|---|
| Second Level | Primary Bedroom | 11'3'' x 9'8'' | ||
| Second Level | Bedroom | 9'9'' x 10'4'' | ||
| Second Level | Bedroom | 11'3'' x 9'3'' | ||
| Second Level | 3pc Bathroom | 9'9'' x 8'6'' | ||
| Basement | Bedroom | 10'3'' x 15'7'' | ||
| Basement | Other | Measurements not available | ||
| Main Level | Breakfast | 14'2'' x 9'5'' | ||
| Main Level | Living Room | 13'0'' x 16'9'' | ||
| Main Level | Laundry Room | Measurements not available | ||
| Main Level | 4pc Bathroom | Measurements not available | ||
| Main Level | Kitchen | 13'8'' x 9'5'' | ||
| Main Level | Dining Room | 15'5'' x 11'9'' | ||
| Main Level | Foyer | 10'8'' x 6'9'' |
https://www.realtor.ca/real-estate/27493004/40-egerton-street-brantford
Contact Us
Contact us for more information

Craig Peeling
Salesperson
(519) 756-3541
www.craigpeeling.com/
www.facebook.com/craigpeelingrealestate/
www.linkedin.com/in/craig-peeler-peeling-99996419/
twitter.com/rcraigpeeling
www.instagram.com/craigpeeling/
175 Brant Ave
Brantford, Ontario N3T 3H8
(519) 756-8120
(519) 756-3541
www.coldwellbankerhomefront.com

