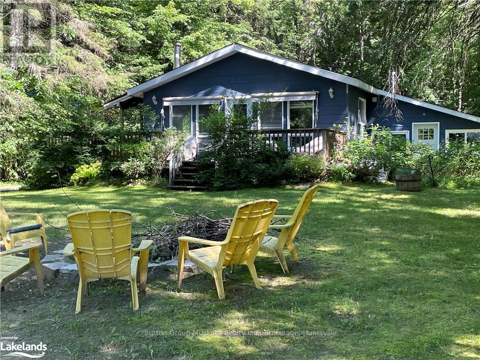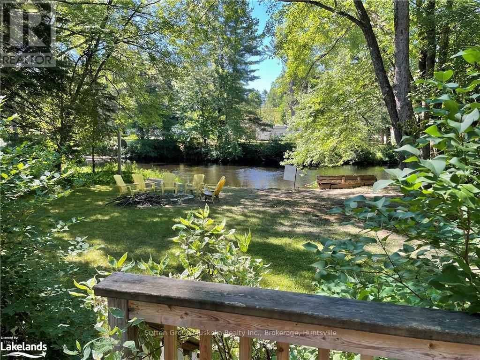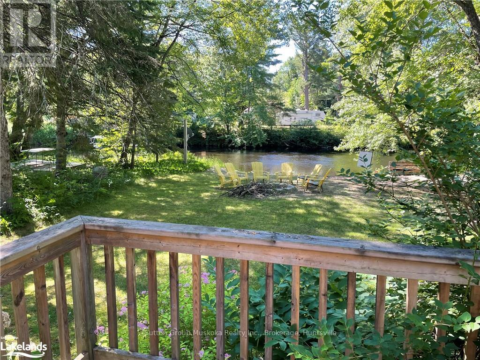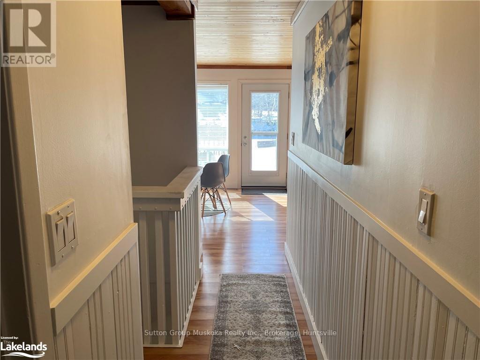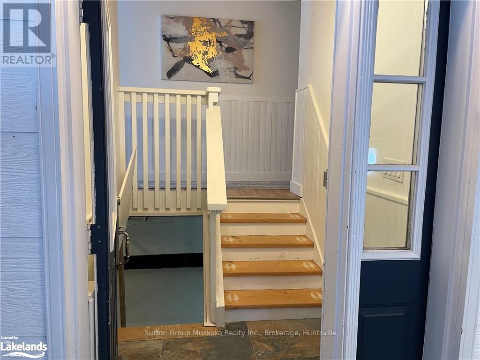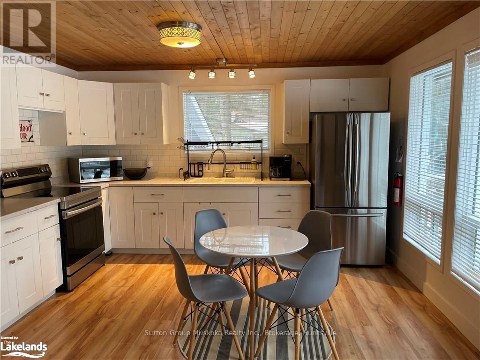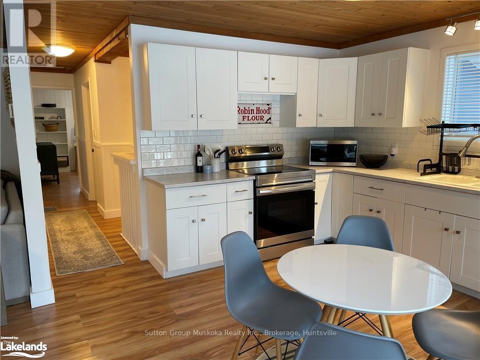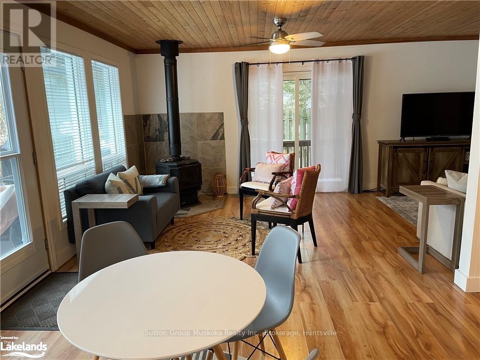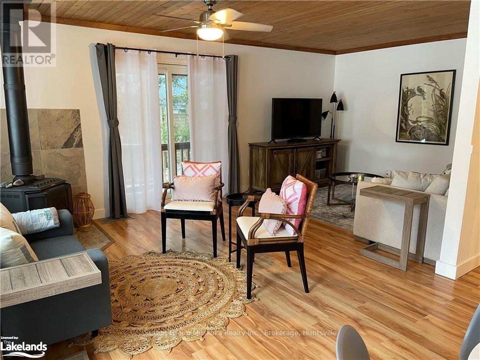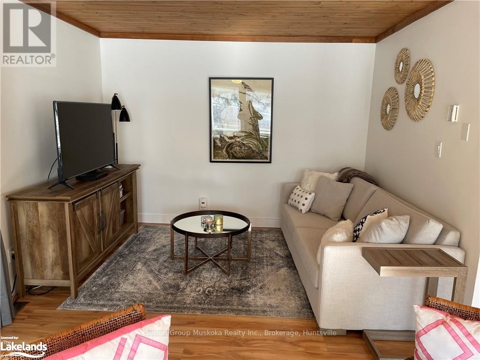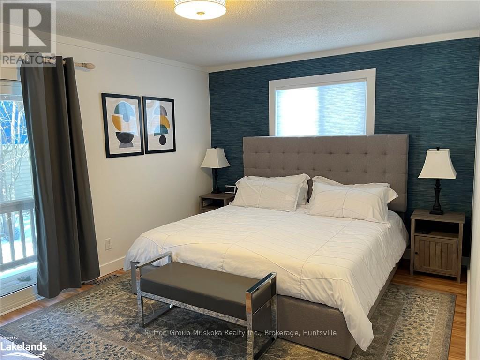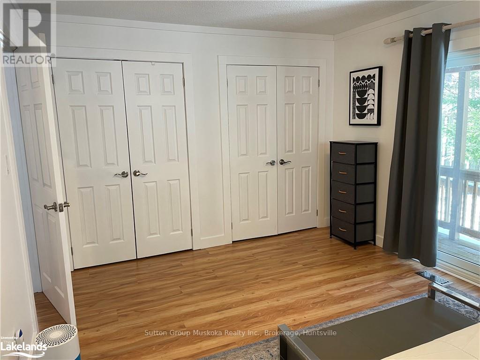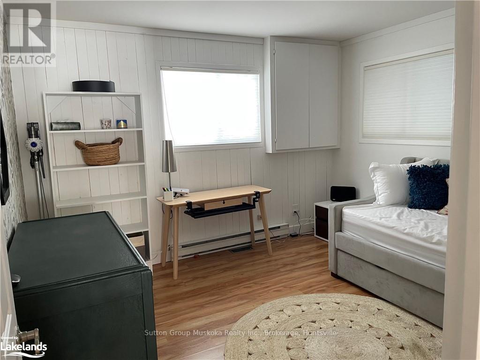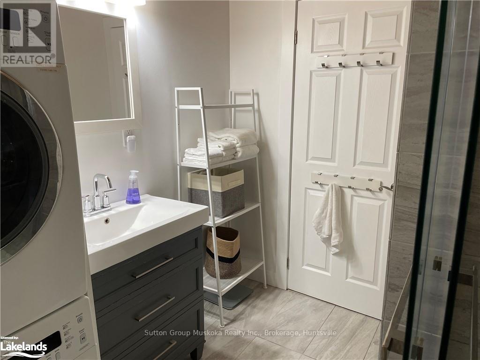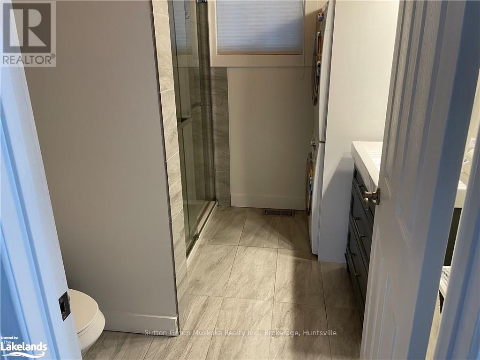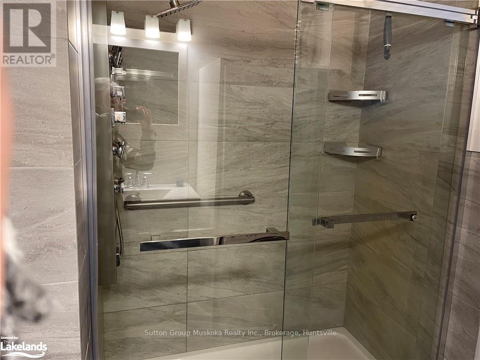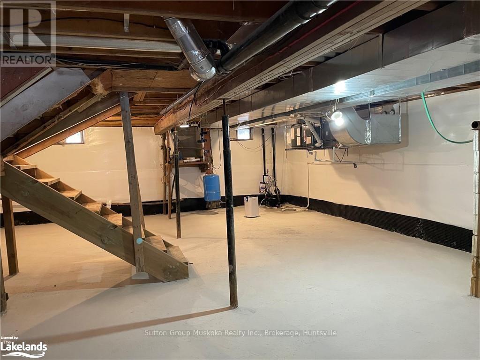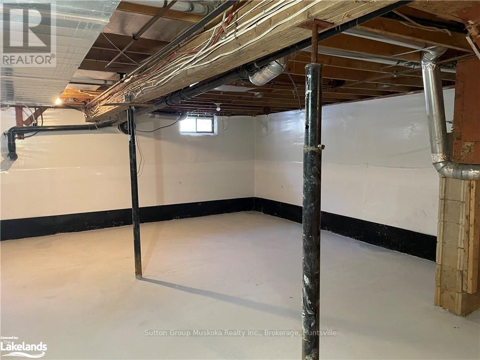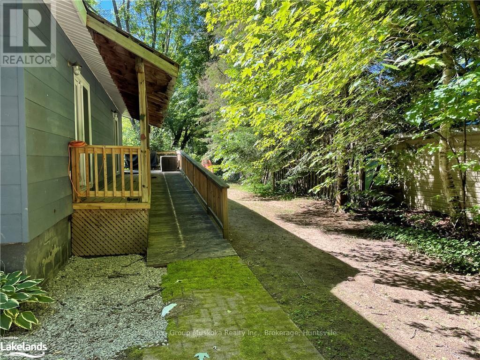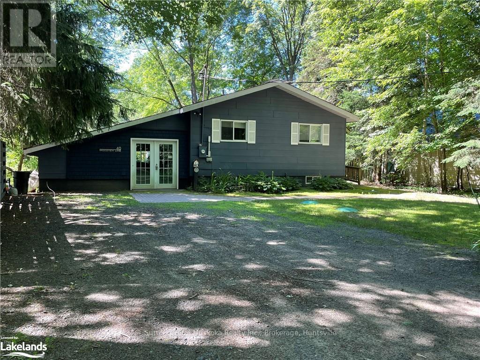40 Bridgeview Lane Huntsville, Ontario P1H 2N5
$499,900
*NEW PRICE* Waterfront on the river only a short boat ride to Lake Vernon and a 5 minute drive to downtown Huntsville. Check out this lovely home or cottage with bight open-concept kitchen and living room, 2 bedrooms, 1 bathroom, main floor laundry, and a full basement. Many renovations have taken place over the last few years, which include new air conditioner, appliances, doors, windows, awnings and complete replacement of the basement floor with waterproofing. The septic was new in 2018 and a propane furnace in 2023. Sliding glass doors from the main bedroom and living room give you access to a deck and ramp for accessible living and to the nice sized level lot for ample entertaining space at the water. Southern exposure keeps the sun around longer for those summer days you don't want to end. A great opportunity to own waterfront property for yourself to enjoy or an investment for down the road. (id:35492)
Property Details
| MLS® Number | X10435338 |
| Property Type | Single Family |
| Community Name | Chaffey |
| Amenities Near By | Hospital |
| Equipment Type | Propane Tank |
| Features | Wooded Area, Waterway, Flat Site, Level, Sump Pump |
| Parking Space Total | 6 |
| Rental Equipment Type | Propane Tank |
| Structure | Deck, Porch, Dock |
| View Type | River View, View Of Water |
| Water Front Type | Waterfront |
Building
| Bathroom Total | 1 |
| Bedrooms Above Ground | 2 |
| Bedrooms Total | 2 |
| Amenities | Fireplace(s) |
| Appliances | Water Treatment, Water Heater, Dryer, Microwave, Refrigerator, Stove, Washer, Window Coverings |
| Architectural Style | Bungalow |
| Basement Development | Unfinished |
| Basement Type | Full (unfinished) |
| Construction Style Attachment | Detached |
| Cooling Type | Central Air Conditioning |
| Fireplace Present | Yes |
| Fireplace Total | 1 |
| Foundation Type | Block |
| Heating Fuel | Propane |
| Heating Type | Forced Air |
| Stories Total | 1 |
| Type | House |
Land
| Access Type | Private Road, Year-round Access |
| Acreage | No |
| Land Amenities | Hospital |
| Sewer | Septic System |
| Size Depth | 202 Ft |
| Size Frontage | 74 Ft |
| Size Irregular | 74 X 202 Ft |
| Size Total Text | 74 X 202 Ft|1/2 - 1.99 Acres |
| Zoning Description | Nr1 |
Rooms
| Level | Type | Length | Width | Dimensions |
|---|---|---|---|---|
| Main Level | Recreational, Games Room | 5.28 m | 8.41 m | 5.28 m x 8.41 m |
| Main Level | Kitchen | 3.61 m | 3.96 m | 3.61 m x 3.96 m |
| Main Level | Living Room | 3.35 m | 5.92 m | 3.35 m x 5.92 m |
| Main Level | Bathroom | Measurements not available | ||
| Main Level | Primary Bedroom | 3.3 m | 4.7 m | 3.3 m x 4.7 m |
| Main Level | Bedroom | 3.56 m | 3.4 m | 3.56 m x 3.4 m |
| Main Level | Other | 10.36 m | 2.44 m | 10.36 m x 2.44 m |
Utilities
| Wireless | Available |
https://www.realtor.ca/real-estate/27157368/40-bridgeview-lane-huntsville-chaffey-chaffey
Contact Us
Contact us for more information
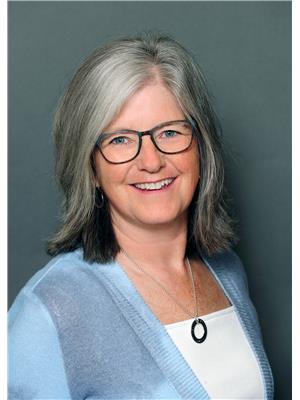
Janice Markle
Salesperson
9 Chaffey St
Huntsville, Ontario P1H 1H4
(705) 788-1200

