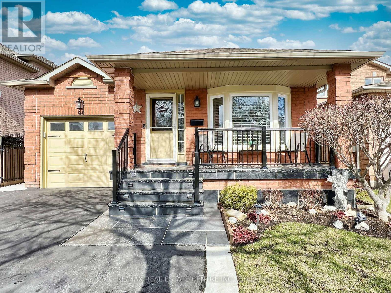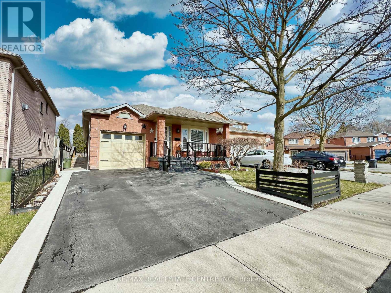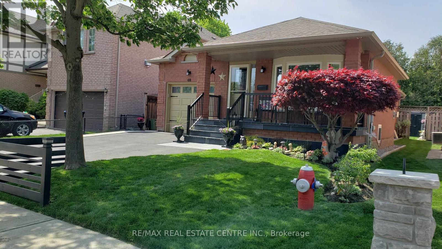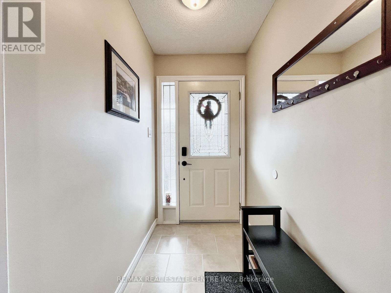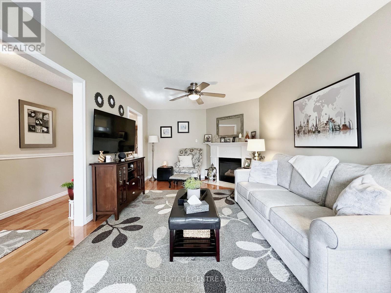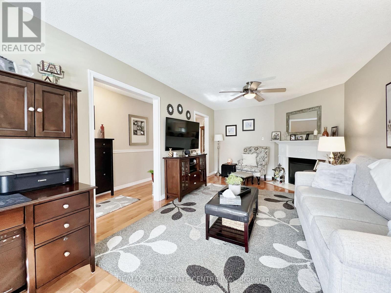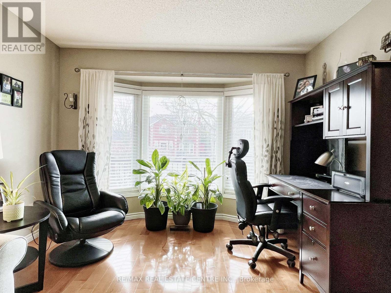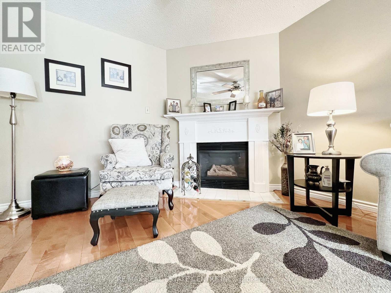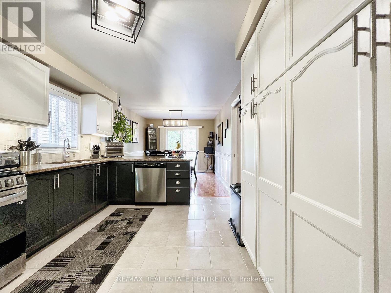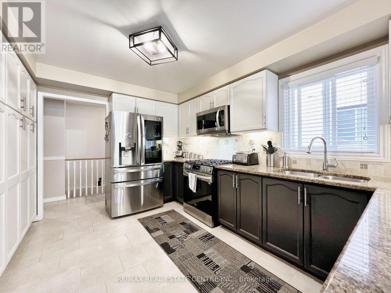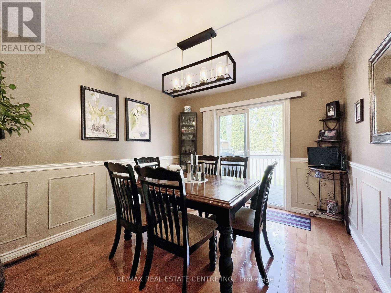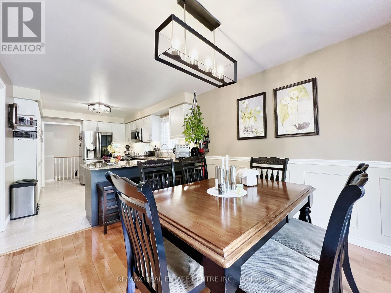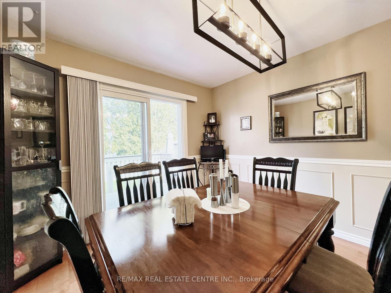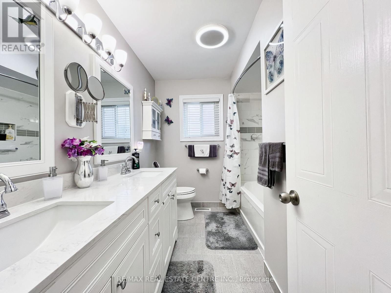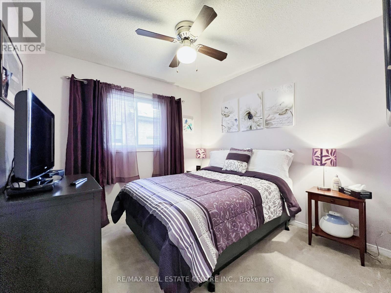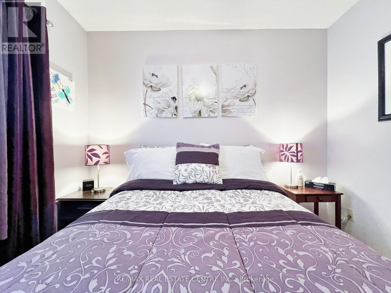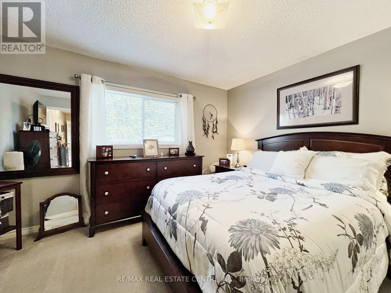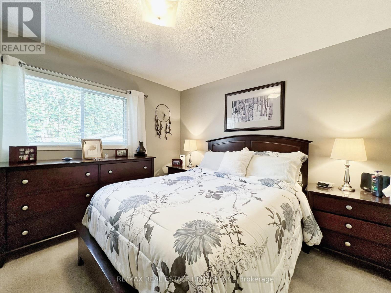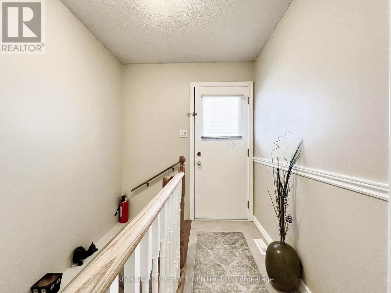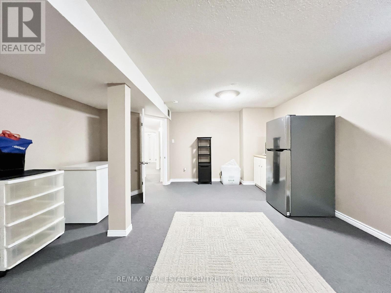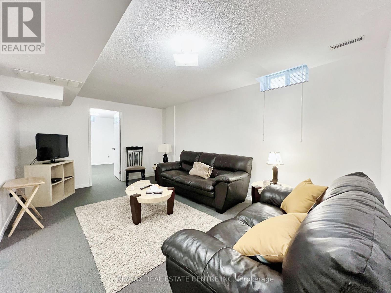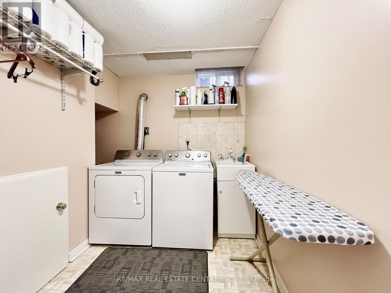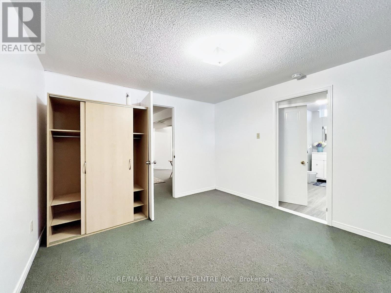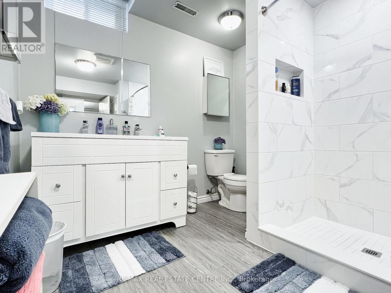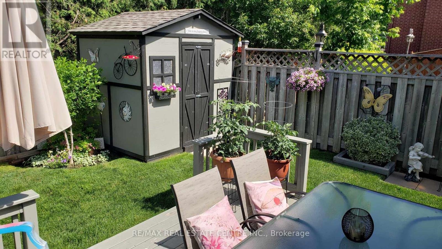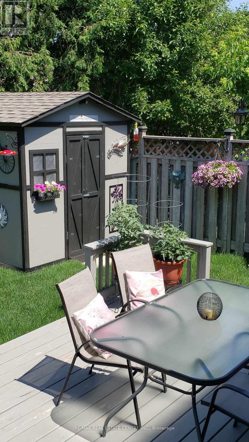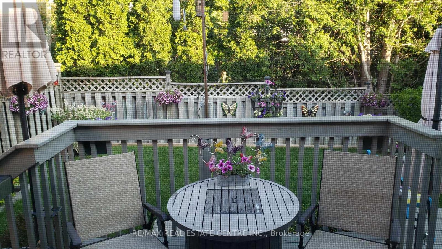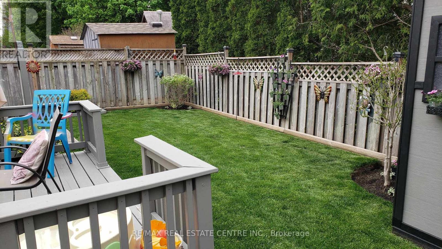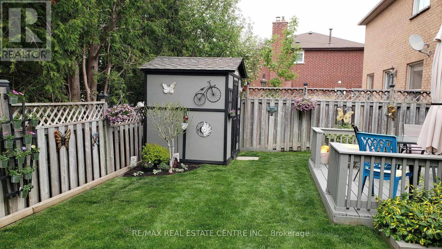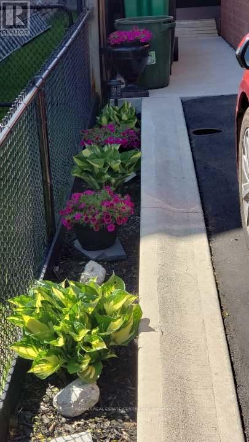40 Braemore Road Brampton (Brampton West), Ontario L6X 1E5
$949,900
charming detached bungalow with garage on a perfectly manicured lot! Key features, 2 +2 bedrooms, 2 Full bathrooms, spacious eat in kitchen with newer S/S appliances, Cozy gas fireplace in L/R, Beautifully landscaped yard with a 2-tired deck, attached garage and a driveway that parks 3 cars, side entrance to house with a ramp. Potential for basement apartment conversion. This warm and inviting house has a spacious pantry in the kitchen, granite countertops and a breakfast bar with a generous eating area. The side entrance allows for easy basement access making it easy to convert into a separate apt. (just add Kitchenette). This home has been lovingly maintained and is exceptionally clean, ready to move into! House is located on a quiet child safe court! New Eaves and down spouts approx 1 year old with transferable warranty. Approx 2400 sq feet of living space! **** EXTRAS **** Large shed & gas BBQ line and Cold cellar (id:35492)
Property Details
| MLS® Number | W8183680 |
| Property Type | Single Family |
| Community Name | Brampton West |
| Parking Space Total | 4 |
Building
| Bathroom Total | 2 |
| Bedrooms Above Ground | 2 |
| Bedrooms Below Ground | 2 |
| Bedrooms Total | 4 |
| Appliances | Blinds, Garage Door Opener |
| Architectural Style | Bungalow |
| Basement Development | Finished |
| Basement Features | Separate Entrance |
| Basement Type | N/a (finished) |
| Construction Style Attachment | Detached |
| Cooling Type | Central Air Conditioning |
| Exterior Finish | Brick |
| Fireplace Present | Yes |
| Flooring Type | Hardwood, Carpeted |
| Foundation Type | Poured Concrete |
| Heating Fuel | Natural Gas |
| Heating Type | Forced Air |
| Stories Total | 1 |
| Type | House |
| Utility Water | Municipal Water |
Parking
| Attached Garage |
Land
| Acreage | No |
| Sewer | Sanitary Sewer |
| Size Depth | 98 Ft ,5 In |
| Size Frontage | 36 Ft ,1 In |
| Size Irregular | 36.09 X 98.43 Ft |
| Size Total Text | 36.09 X 98.43 Ft |
Rooms
| Level | Type | Length | Width | Dimensions |
|---|---|---|---|---|
| Basement | Recreational, Games Room | 3.35 m | 5.03 m | 3.35 m x 5.03 m |
| Basement | Bedroom 3 | 6.7 m | 4.42 m | 6.7 m x 4.42 m |
| Basement | Bedroom 4 | 3.41 m | 3.84 m | 3.41 m x 3.84 m |
| Main Level | Living Room | 6.47 m | 3.48 m | 6.47 m x 3.48 m |
| Main Level | Dining Room | 6.47 m | 3.48 m | 6.47 m x 3.48 m |
| Main Level | Kitchen | 3.78 m | 3.11 m | 3.78 m x 3.11 m |
| Main Level | Eating Area | 3.97 m | 3.11 m | 3.97 m x 3.11 m |
| Main Level | Primary Bedroom | 3.97 m | 3.36 m | 3.97 m x 3.36 m |
| Main Level | Bedroom 2 | 2.87 m | 2.87 m | 2.87 m x 2.87 m |
https://www.realtor.ca/real-estate/26684167/40-braemore-road-brampton-brampton-west-brampton-west
Interested?
Contact us for more information
Diane Aline Cyr Gesualdi
Salesperson

2 County Court Blvd. Ste 150
Brampton, Ontario L6W 3W8
(905) 456-1177
(905) 456-1107
www.remaxcentre.ca/

