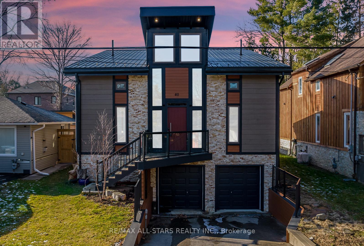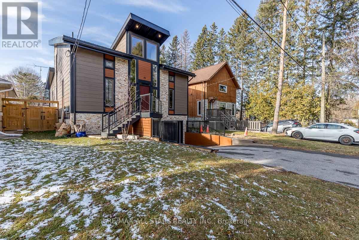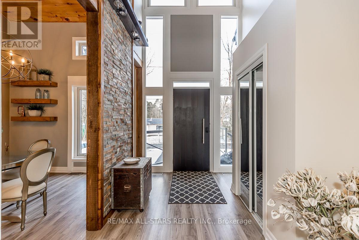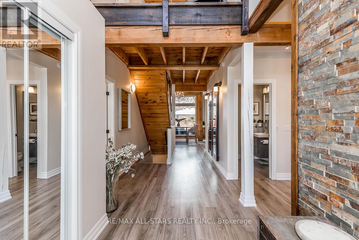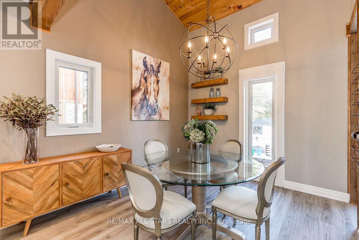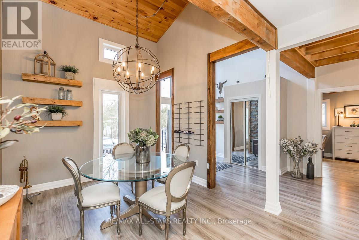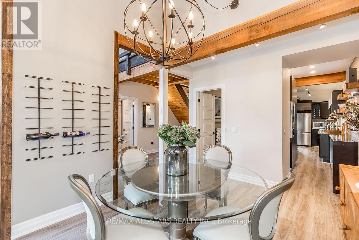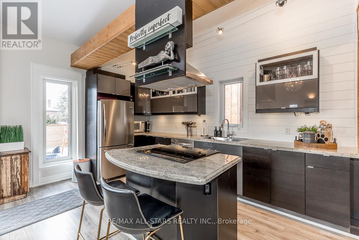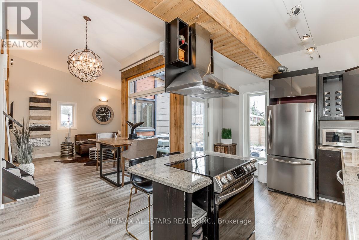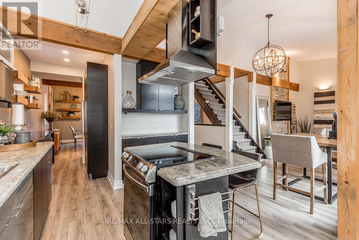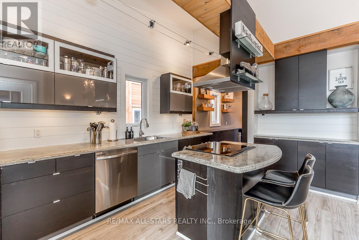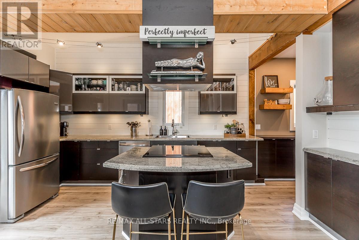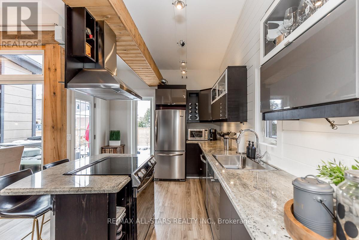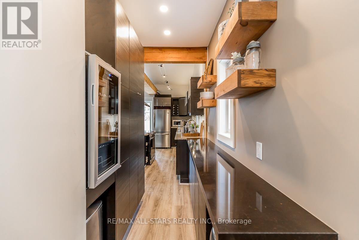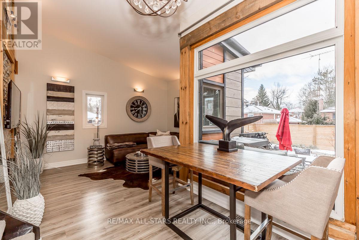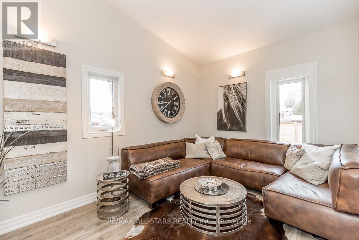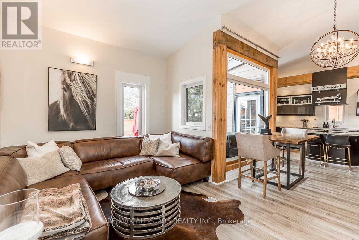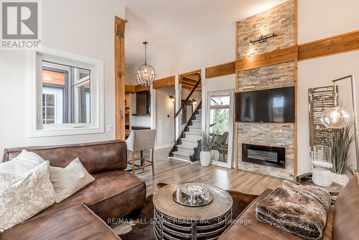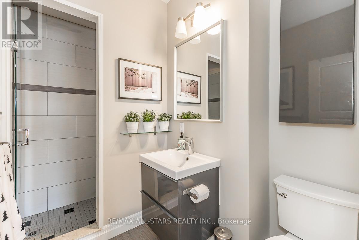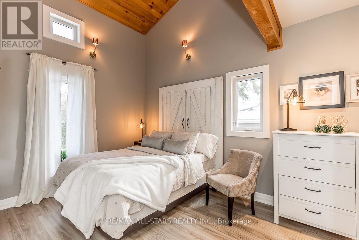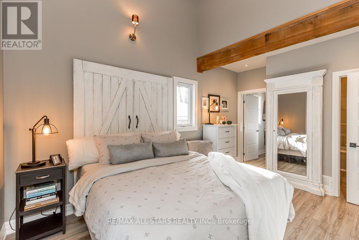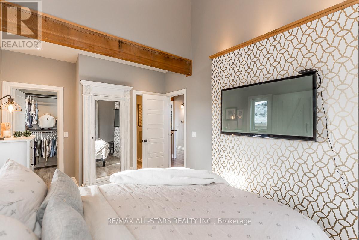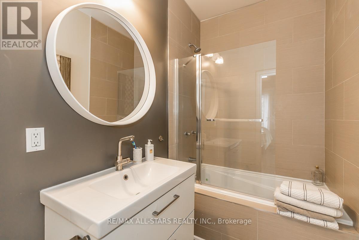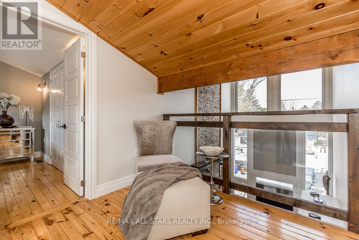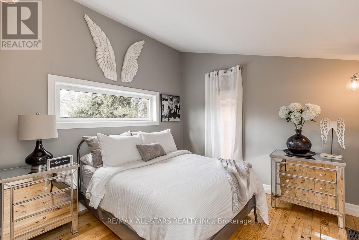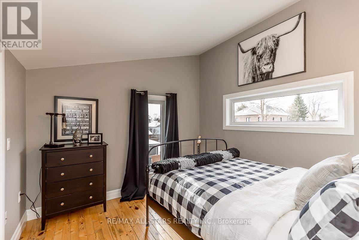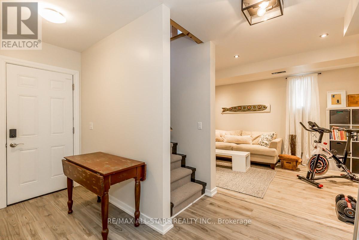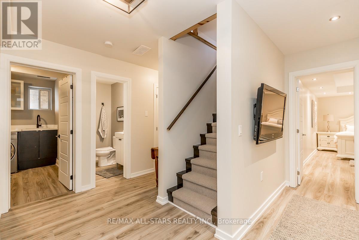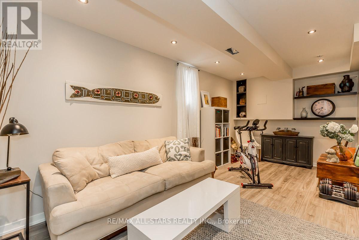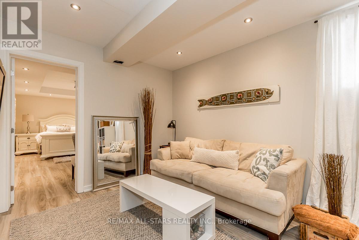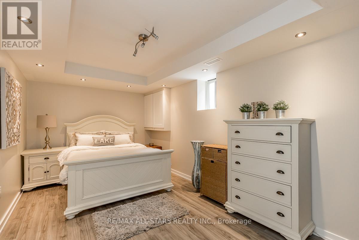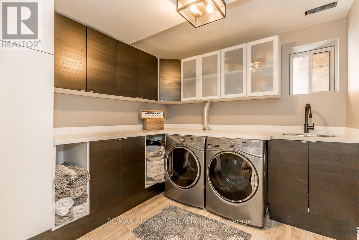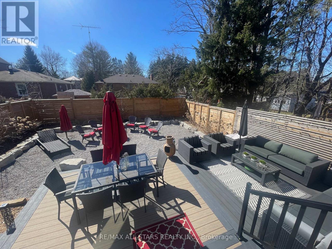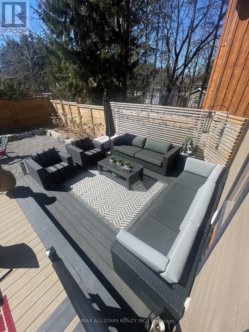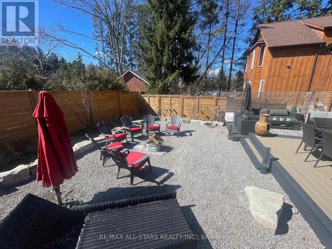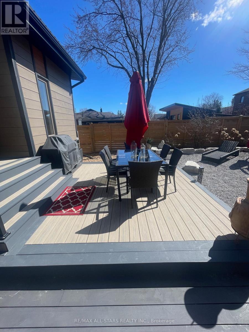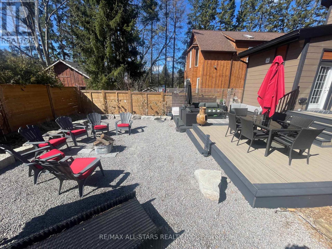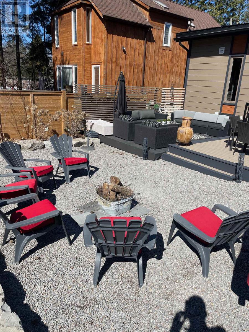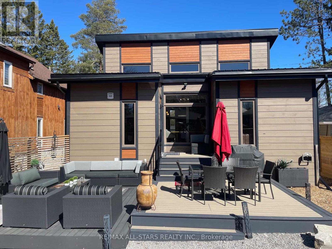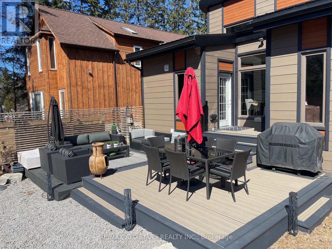40 Balson Boulevard Whitchurch-Stouffville, Ontario L4A 7X3
$1,578,000
Welcome to Beautiful Musslemans Lake with a Private Community Beach Access*Loads of Redevelopment in the Area*Most Desirable Northern Location of the Lake*Steps to Summer Restaurant Fishbone*This Custom built home Boasts Vaulted Ceilings and Modern Architecture*Natural Light Throughout*2 Car Garage with Heated Driveway Strips*Newly Fully Landscaped front and Back Yard*Multi-Level Maintenance free DuraDecks*4th Bedroom Converted to Dining room but can easily be Converted back*Open Concept Kitchen with Butlers Pantry, Centre Island and upper and lower Valance lighting*Decorative Floating wood Shelving and Sconce lighting throughout this Home*Constructed with Insulated Concrete Form(ICF's) Foundation*Fully Finished Walk Out Basement with Radiant Floors(Not Hooked up)*Security Cameras*Magnificent exposed beams*Metal Roof, Facia, Soffits and eaves all replaced 2019*Come and live the Beach life in the best up and coming neighbourhood!!! (id:35492)
Property Details
| MLS® Number | N8111156 |
| Property Type | Single Family |
| Community Name | Rural Whitchurch-Stouffville |
| Amenities Near By | Beach |
| Parking Space Total | 6 |
Building
| Bathroom Total | 3 |
| Bedrooms Above Ground | 4 |
| Bedrooms Below Ground | 1 |
| Bedrooms Total | 5 |
| Appliances | Dishwasher, Dryer, Refrigerator, Stove, Washer |
| Basement Development | Finished |
| Basement Type | N/a (finished) |
| Construction Style Attachment | Detached |
| Cooling Type | Central Air Conditioning |
| Exterior Finish | Stone |
| Heating Fuel | Natural Gas |
| Heating Type | Forced Air |
| Stories Total | 1 |
| Type | House |
| Utility Water | Municipal Water |
Parking
| Garage |
Land
| Acreage | No |
| Land Amenities | Beach |
| Sewer | Septic System |
| Size Irregular | 40 X 100 Ft |
| Size Total Text | 40 X 100 Ft |
Rooms
| Level | Type | Length | Width | Dimensions |
|---|---|---|---|---|
| Second Level | Bedroom 2 | 3.12 m | 3.05 m | 3.12 m x 3.05 m |
| Second Level | Bedroom 3 | 3.17 m | 3.04 m | 3.17 m x 3.04 m |
| Second Level | Office | 4.24 m | 2 m | 4.24 m x 2 m |
| Basement | Laundry Room | 2.89 m | 2.77 m | 2.89 m x 2.77 m |
| Basement | Recreational, Games Room | 5.72 m | 2.83 m | 5.72 m x 2.83 m |
| Basement | Bedroom 4 | Measurements not available | ||
| Main Level | Dining Room | 4.17 m | 3.16 m | 4.17 m x 3.16 m |
| Main Level | Kitchen | 4.84 m | 3.32 m | 4.84 m x 3.32 m |
| Main Level | Eating Area | 3.3 m | 3.12 m | 3.3 m x 3.12 m |
| Main Level | Family Room | 4.5 m | 3 m | 4.5 m x 3 m |
| Main Level | Primary Bedroom | 4.2 m | 3.13 m | 4.2 m x 3.13 m |
Interested?
Contact us for more information
Jim Dolphin
Broker
www.dolphinteam.ca
www.linkedin.com/pub/jim-dolphin/34/733/353

5071 Highway 7 East #5
Unionville, Ontario L3R 1N3
(905) 477-0011
(905) 477-6839

