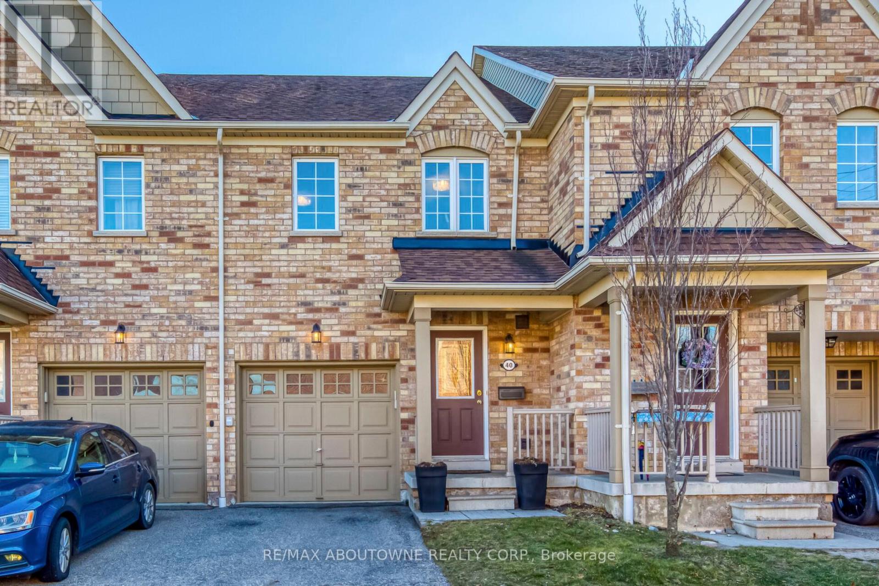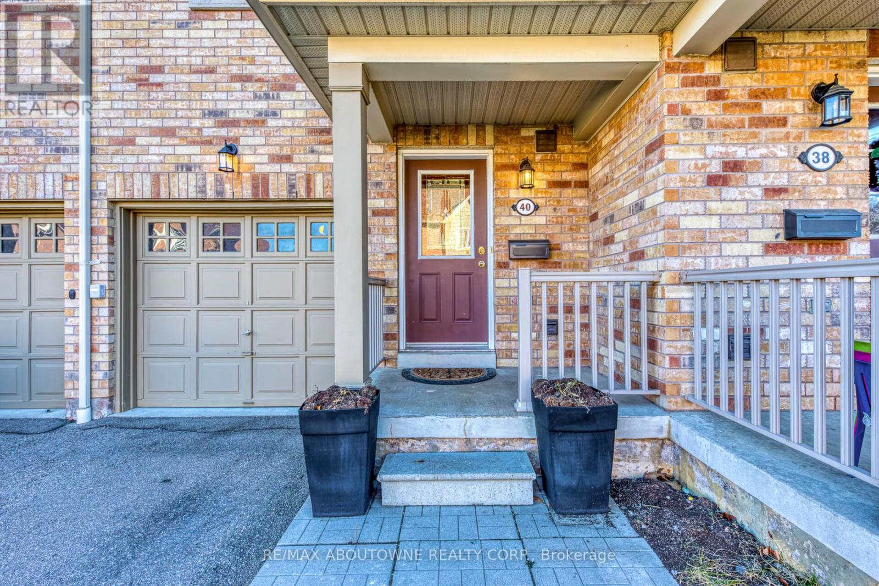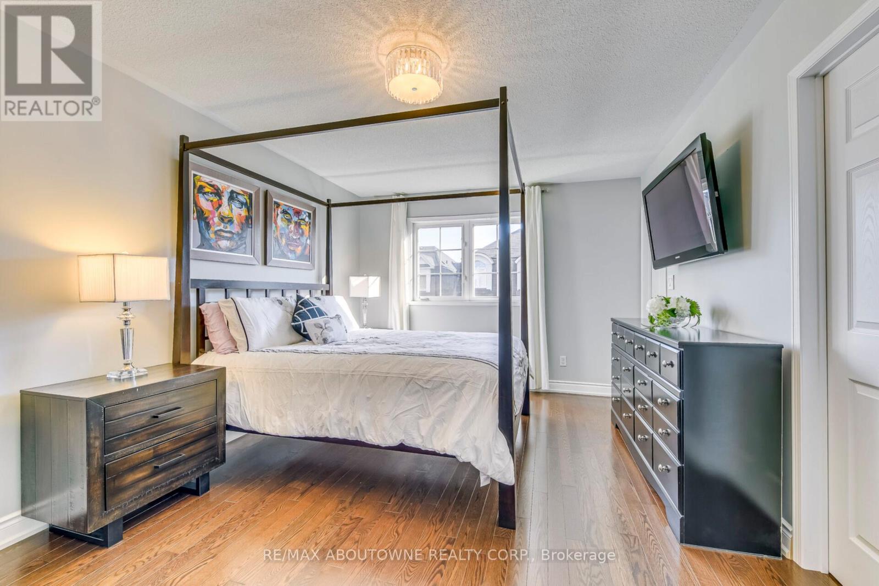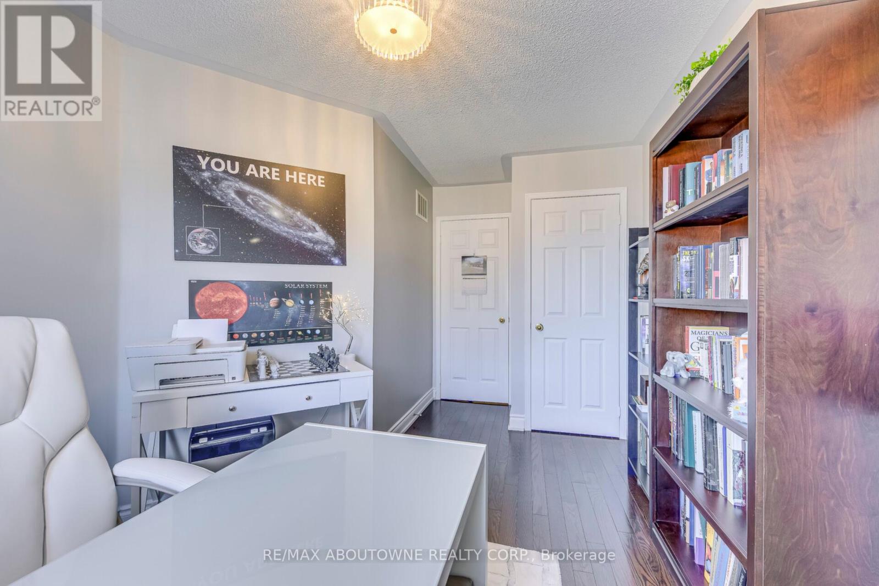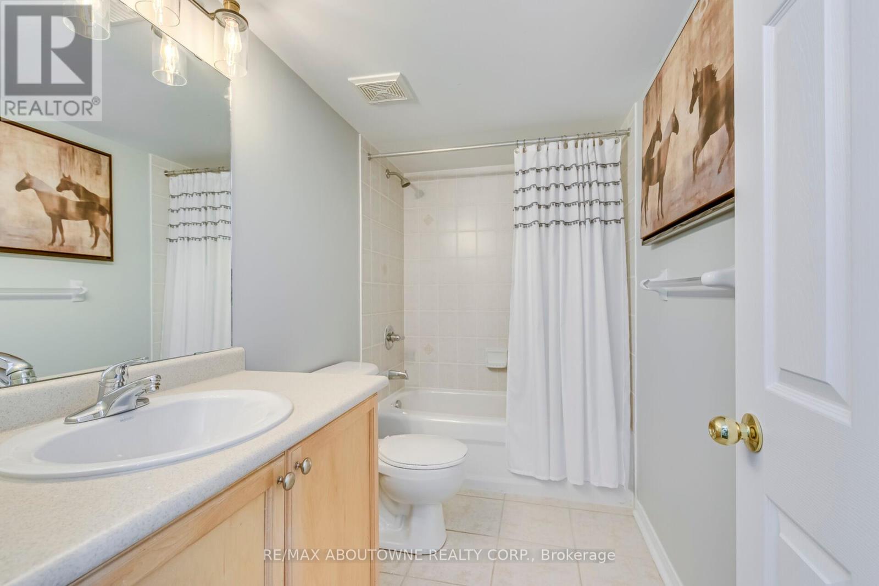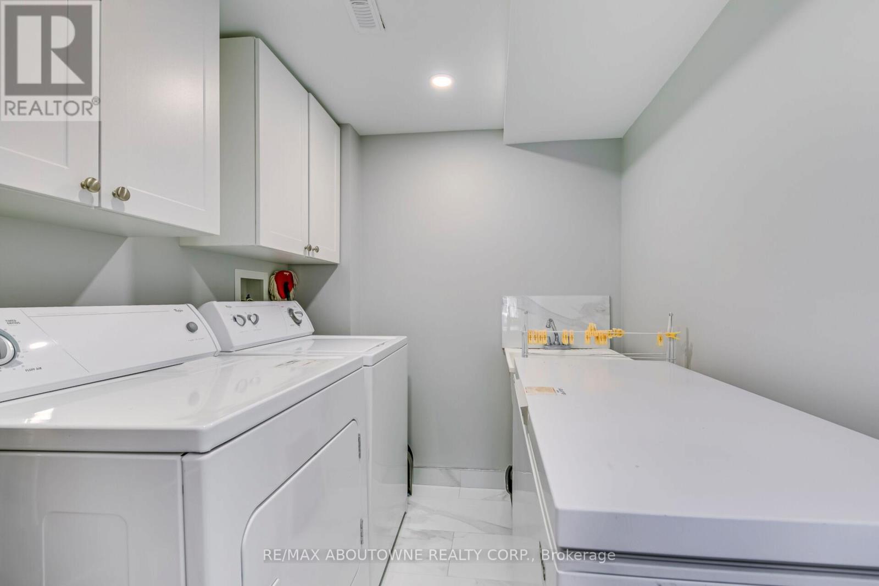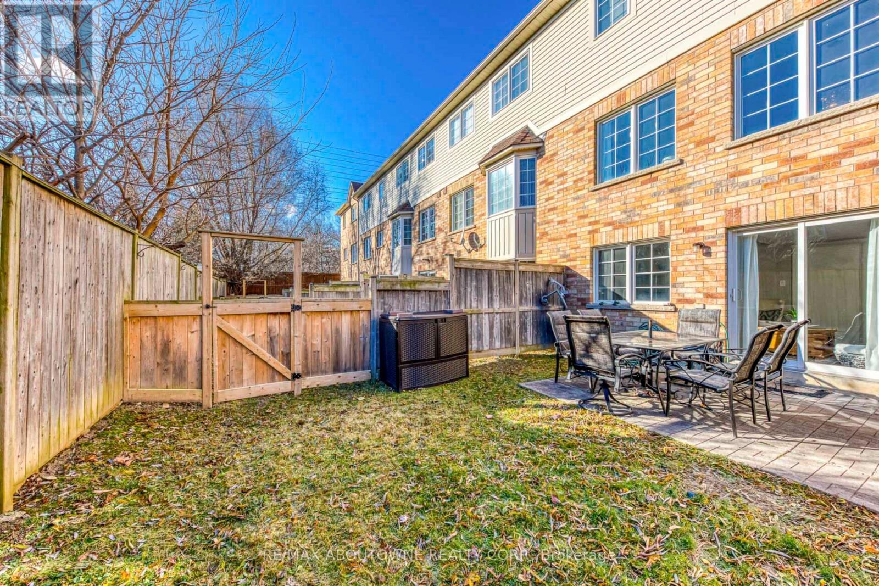40 - 3950 Erin Centre Boulevard Mississauga, Ontario L5M 0A5
$949,900Maintenance, Common Area Maintenance, Insurance, Parking
$350 Monthly
Maintenance, Common Area Maintenance, Insurance, Parking
$350 MonthlyWelcome to 40-3950 Erin Centre Blvd, a stunning Daniels-built condo townhouse nestled in the heart of Mississauga's sought-after Churchill Meadows community. This luxurious 3-bedroom, 3.5-bathroomresidence offers approximately 1800 sq ft of beautifully designed living space. Step inside to gleaming hardwood floors, chic pot lights, and a modern kitchen complete with stainless steel appliances, marble tile backsplash, and porcelain tile flooring. The inviting living/dining area overlooks the backyard, creating the perfect spot to start your day. The primary bedroom features a large walk-in closet and a private ensuite, while two additional bedrooms offer ample space and share a 3 piece ensuite. The bright, finished walk-out basement expands the living area, featuring a versatile recreation room and a full 4-piece bathroom. Situated in a vibrant, family-friendly neighborhood, this home is just minutes from public transit. (id:35492)
Open House
This property has open houses!
2:00 pm
Ends at:4:00 pm
2:00 pm
Ends at:4:00 pm
Property Details
| MLS® Number | W11917162 |
| Property Type | Single Family |
| Community Name | Churchill Meadows |
| Amenities Near By | Public Transit, Schools |
| Community Features | Pet Restrictions, Community Centre, School Bus |
| Features | Level Lot |
| Parking Space Total | 2 |
Building
| Bathroom Total | 4 |
| Bedrooms Above Ground | 3 |
| Bedrooms Total | 3 |
| Amenities | Visitor Parking |
| Appliances | Dishwasher, Dryer, Range, Refrigerator, Stove, Washer, Window Coverings |
| Basement Development | Finished |
| Basement Features | Walk Out |
| Basement Type | N/a (finished) |
| Cooling Type | Central Air Conditioning |
| Exterior Finish | Aluminum Siding |
| Flooring Type | Hardwood |
| Half Bath Total | 1 |
| Heating Fuel | Natural Gas |
| Heating Type | Forced Air |
| Stories Total | 2 |
| Size Interior | 1,600 - 1,799 Ft2 |
| Type | Row / Townhouse |
Parking
| Attached Garage |
Land
| Acreage | No |
| Land Amenities | Public Transit, Schools |
| Zoning Description | Residential |
Rooms
| Level | Type | Length | Width | Dimensions |
|---|---|---|---|---|
| Second Level | Primary Bedroom | 3.42 m | 4.84 m | 3.42 m x 4.84 m |
| Second Level | Foyer | 2.03 m | 4.51 m | 2.03 m x 4.51 m |
| Second Level | Bedroom 2 | 2.98 m | 5.69 m | 2.98 m x 5.69 m |
| Second Level | Bedroom 3 | 2.92 m | 4.41 m | 2.92 m x 4.41 m |
| Basement | Recreational, Games Room | 4.94 m | 3.26 m | 4.94 m x 3.26 m |
| Main Level | Living Room | 5.11 m | 5.39 m | 5.11 m x 5.39 m |
| Main Level | Kitchen | 2.82 m | 3.57 m | 2.82 m x 3.57 m |
| Main Level | Foyer | 2.19 m | 7.61 m | 2.19 m x 7.61 m |
Contact Us
Contact us for more information
Ishrani Henry
Salesperson
www.ishranihenry.com/
www.facebook.com/IshraniHenryOakville
1320 Cornwall Rd Unit 103b
Oakville, Ontario L6J 7W5
(905) 842-7677
Randolph Henry
Salesperson
1235 North Service Rd W #100d
Oakville, Ontario L6M 3G5
(905) 338-9000

