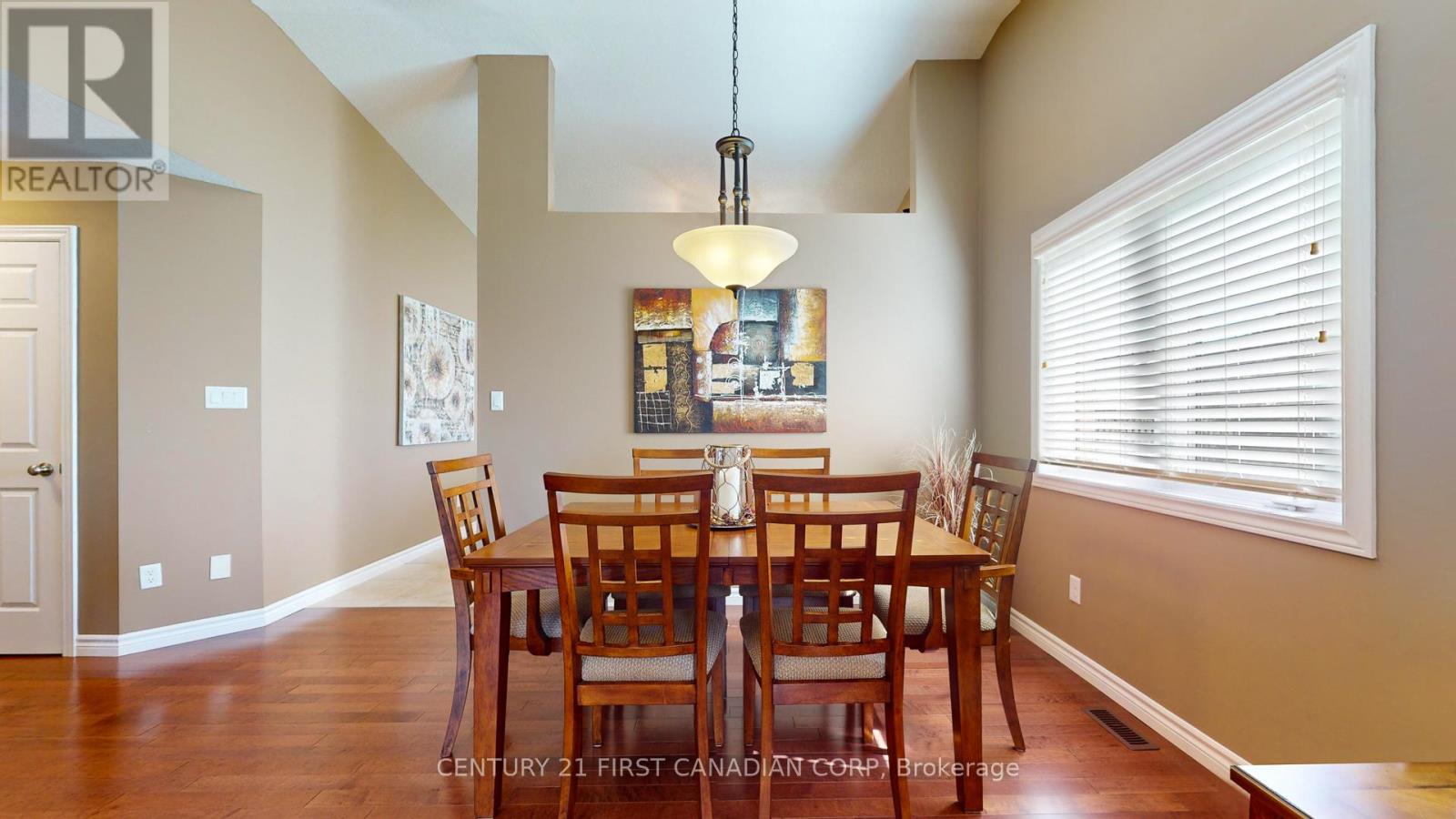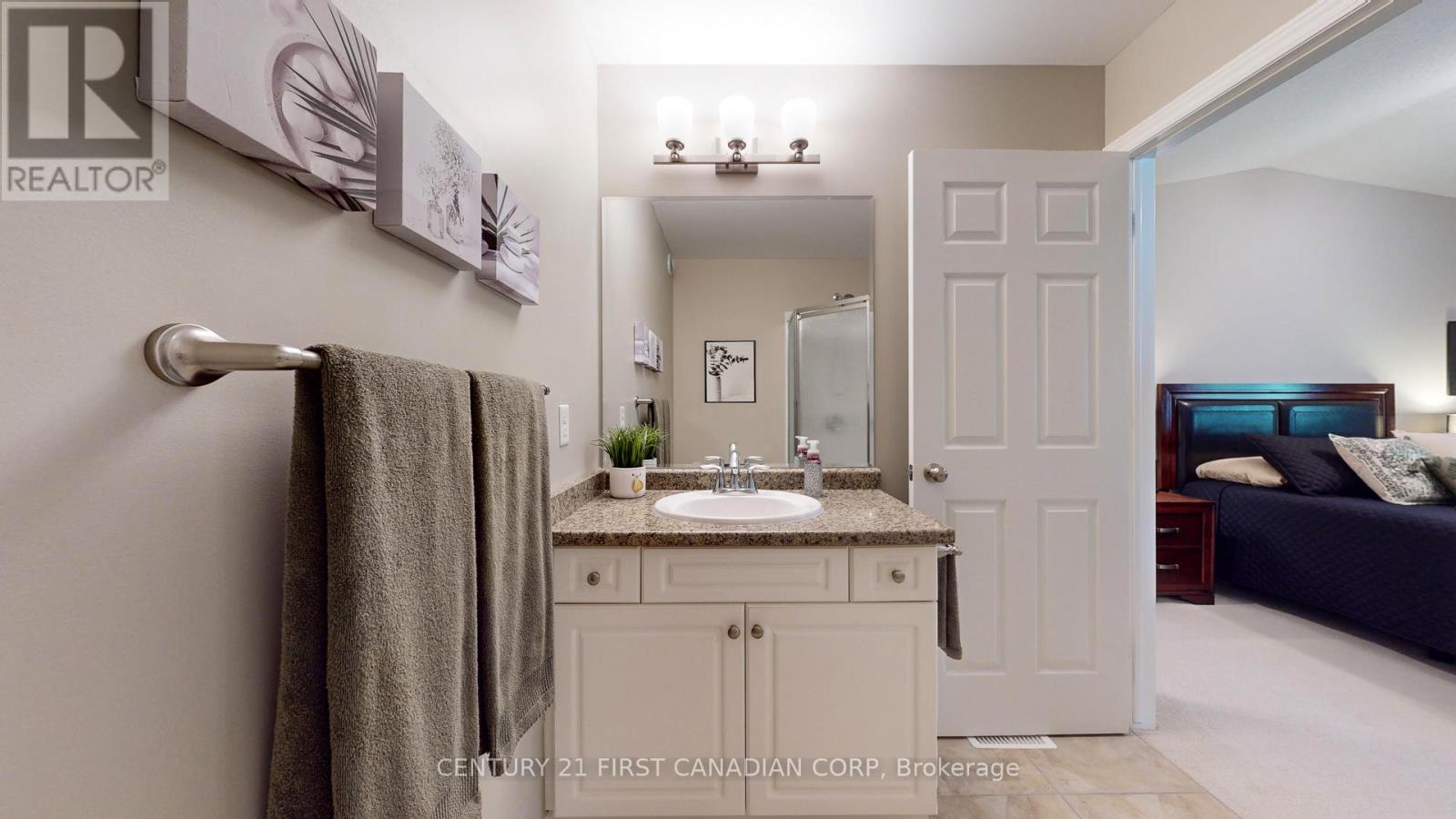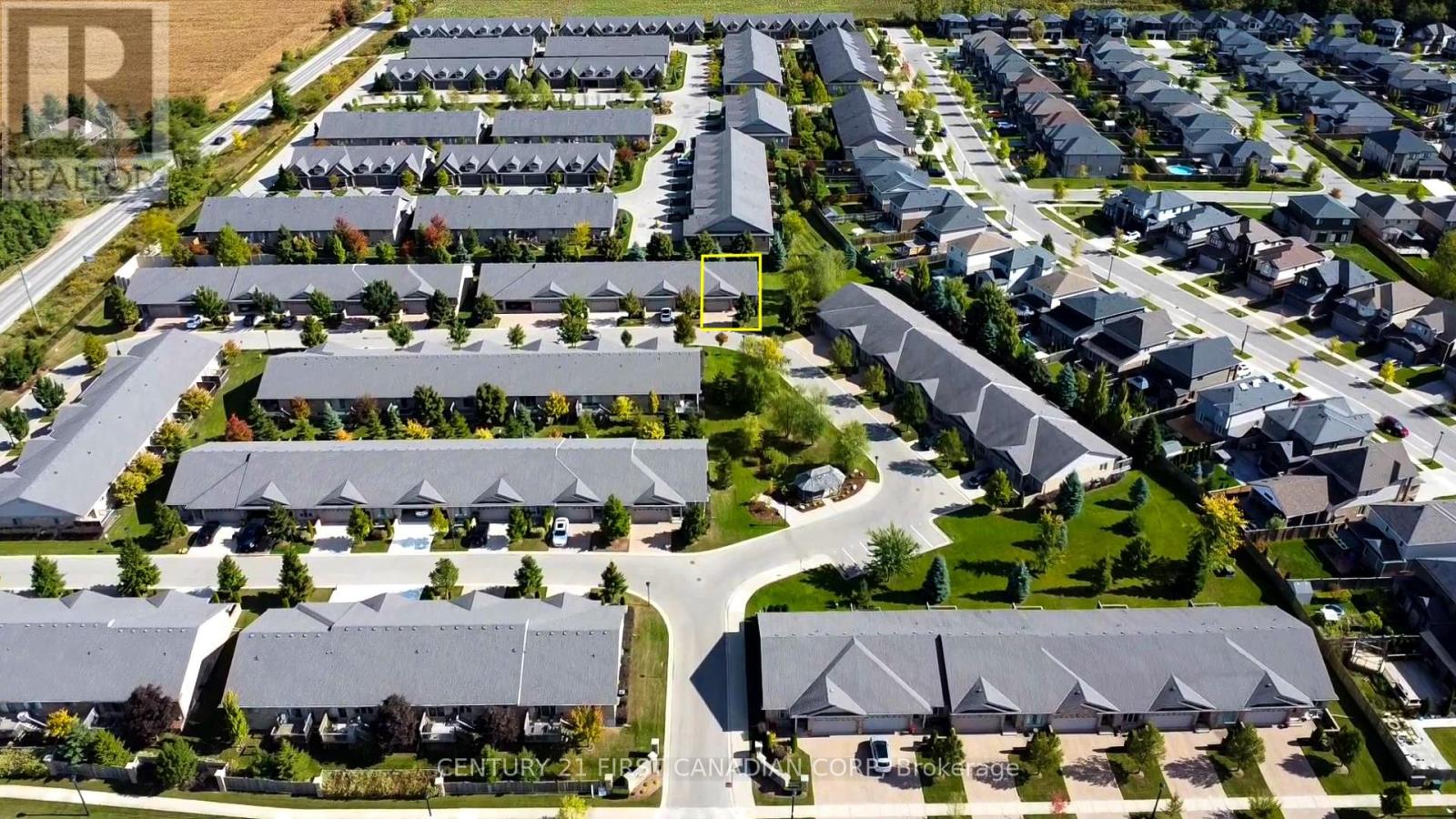40 - 2100 Denview Avenue London, Ontario N6G 0J5
$649,900Maintenance, Common Area Maintenance, Insurance
$395 Monthly
Maintenance, Common Area Maintenance, Insurance
$395 MonthlyWelcome to 2100 Denview Ave.,Unit 40, in prestigious North London, located in Foxfield Chase. This end unit condo has front courtyard area adjacent to a beautiful treed green space, great spot to enjoy your morning coffee! This home is in pristine condition, two bedrooms, den, and three full bathrooms. This condo is an end unit, boasting lots of natural light, and is located in a quiet location of the complex. Private covered back deck to enjoy barbequing and relaxing. Private driveway, double car garage with battery backed up garage door opener. Location is close to schools, shopping and many restaurants. Book your showing today to view this move in ready unit!!! **** EXTRAS **** Broil King Gas BBW, Microwave. 24' TV in kitchen, and a chest freezer and workbench (id:35492)
Property Details
| MLS® Number | X11910432 |
| Property Type | Single Family |
| Community Name | North S |
| Amenities Near By | Hospital, Park, Schools |
| Community Features | Pet Restrictions |
| Equipment Type | Water Heater - Gas |
| Features | Level Lot, Flat Site, In Suite Laundry, Sump Pump |
| Parking Space Total | 4 |
| Rental Equipment Type | Water Heater - Gas |
| Structure | Deck, Patio(s) |
Building
| Bathroom Total | 3 |
| Bedrooms Above Ground | 2 |
| Bedrooms Total | 2 |
| Amenities | Fireplace(s), Separate Electricity Meters |
| Appliances | Garage Door Opener Remote(s), Dishwasher, Dryer, Freezer, Microwave, Refrigerator, Stove, Washer, Window Coverings |
| Architectural Style | Bungalow |
| Basement Development | Finished |
| Basement Type | N/a (finished) |
| Cooling Type | Central Air Conditioning, Air Exchanger, Ventilation System |
| Exterior Finish | Aluminum Siding, Brick |
| Fire Protection | Smoke Detectors |
| Fireplace Present | Yes |
| Fireplace Total | 1 |
| Flooring Type | Hardwood |
| Foundation Type | Concrete |
| Heating Fuel | Natural Gas |
| Heating Type | Forced Air |
| Stories Total | 1 |
| Size Interior | 2,000 - 2,249 Ft2 |
| Type | Row / Townhouse |
Parking
| Attached Garage | |
| Inside Entry |
Land
| Acreage | No |
| Land Amenities | Hospital, Park, Schools |
| Landscape Features | Landscaped |
| Zoning Description | R7-h12*d50, R6-5, R5-3 |
Rooms
| Level | Type | Length | Width | Dimensions |
|---|---|---|---|---|
| Lower Level | Other | 9.11 m | 7.16 m | 9.11 m x 7.16 m |
| Lower Level | Bedroom | 3.17 m | 4.39 m | 3.17 m x 4.39 m |
| Lower Level | Bathroom | 2.25 m | 2.43 m | 2.25 m x 2.43 m |
| Main Level | Living Room | 6.48 m | 4.22 m | 6.48 m x 4.22 m |
| Main Level | Bathroom | 2.85 m | 1.57 m | 2.85 m x 1.57 m |
| Main Level | Kitchen | 5.77 m | 4.28 m | 5.77 m x 4.28 m |
| Main Level | Den | 3.31 m | 3.03 m | 3.31 m x 3.03 m |
| Main Level | Primary Bedroom | 4.42 m | 3.62 m | 4.42 m x 3.62 m |
| Main Level | Other | 2.29 m | 1.29 m | 2.29 m x 1.29 m |
| Main Level | Bathroom | 1.94 m | 2.23 m | 1.94 m x 2.23 m |
| Main Level | Laundry Room | 1.55 m | 1.79 m | 1.55 m x 1.79 m |
| Main Level | Family Room | 6.35 m | 5.07 m | 6.35 m x 5.07 m |
https://www.realtor.ca/real-estate/27773154/40-2100-denview-avenue-london-north-s
Contact Us
Contact us for more information

John Pierson
Salesperson
(519) 673-3390










































