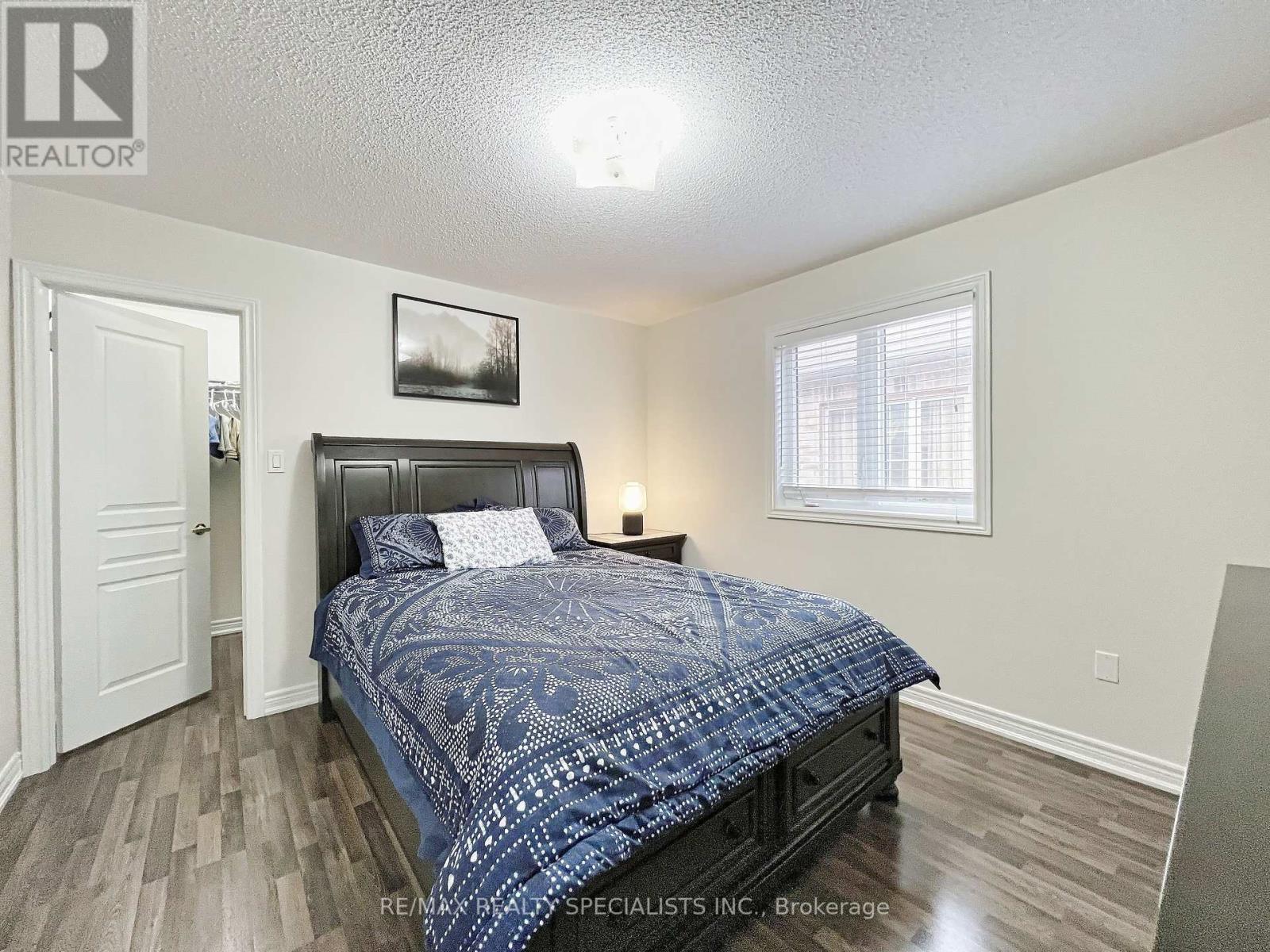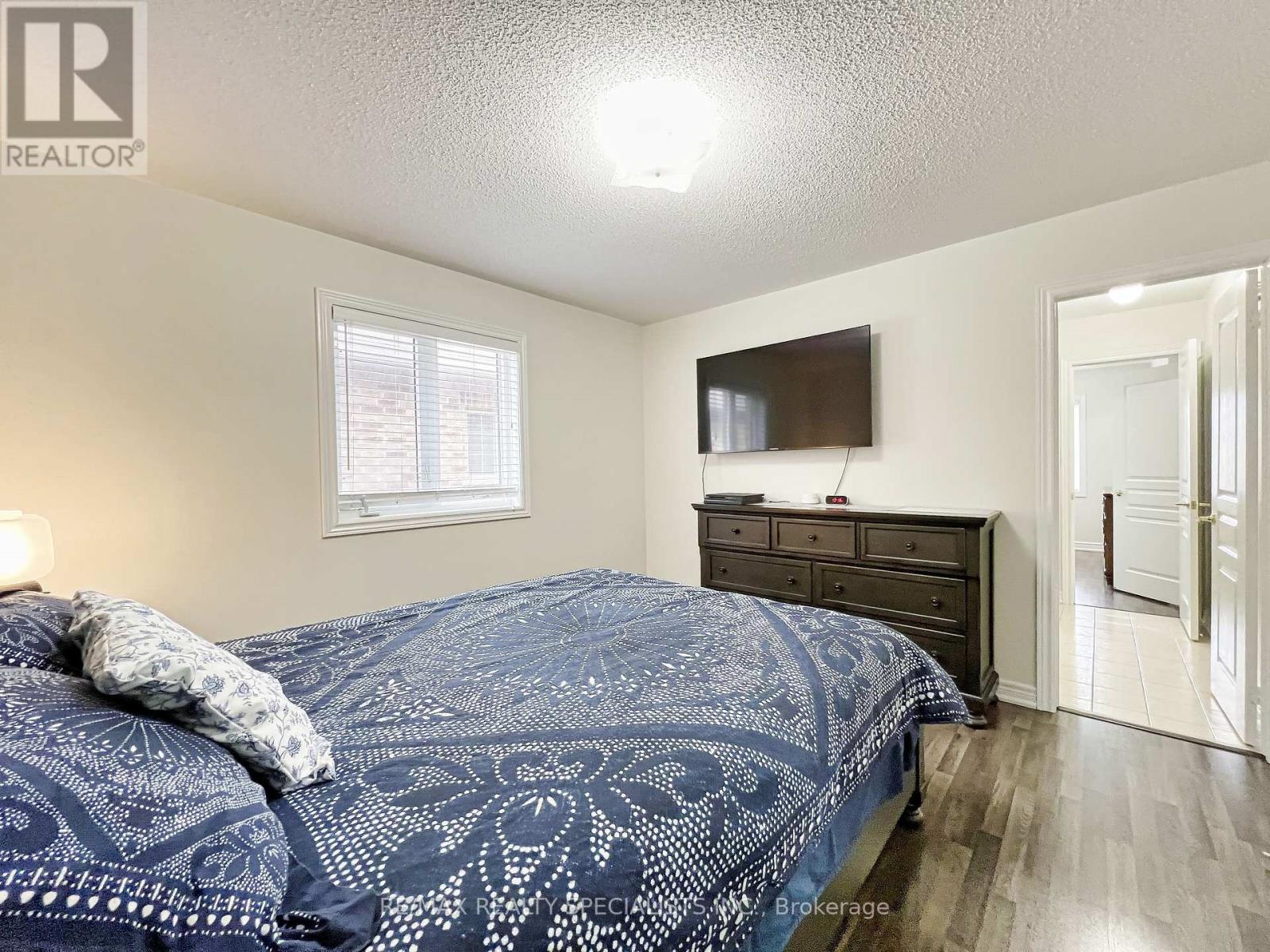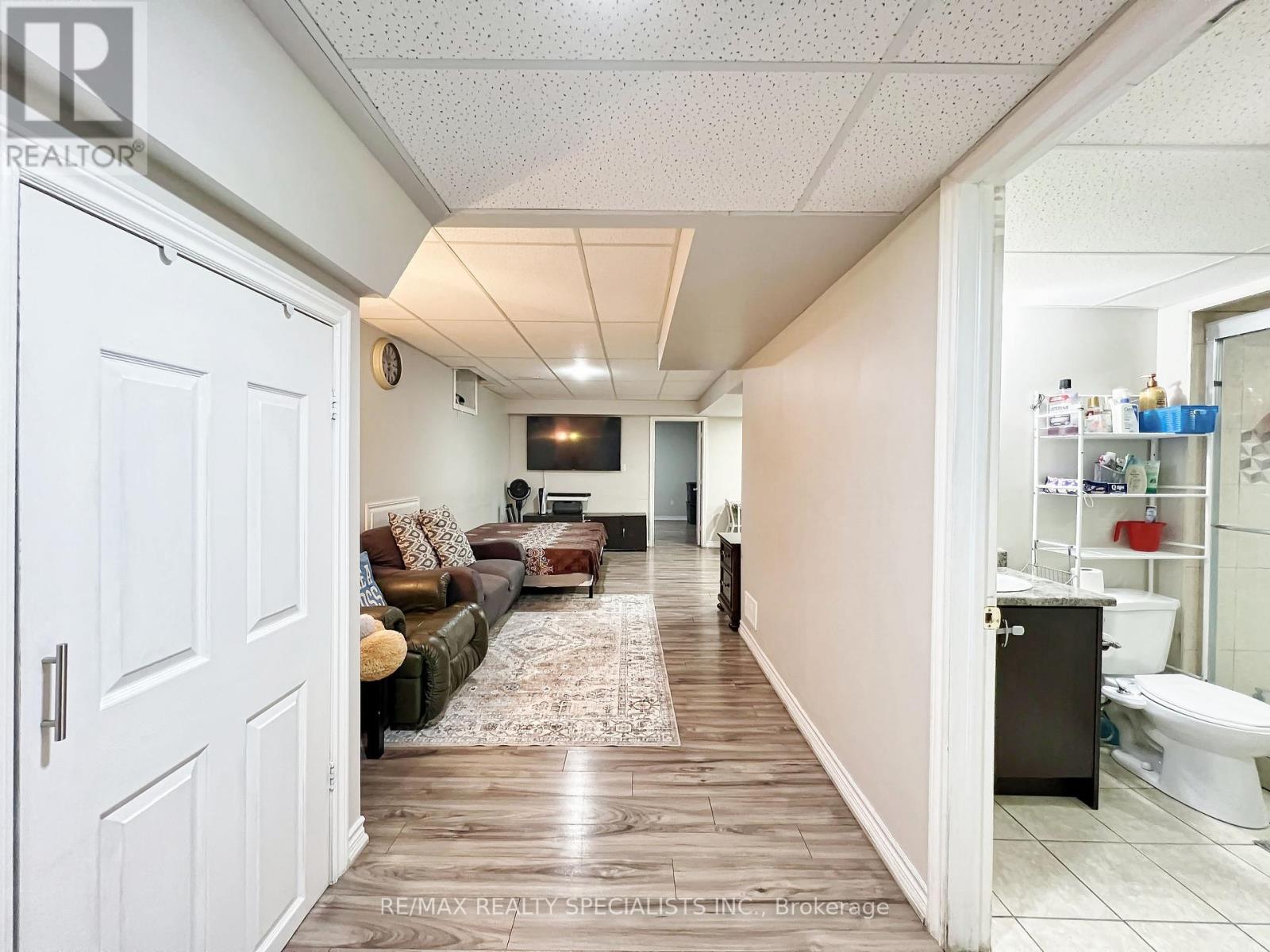4 Vernosa Drive Brampton, Ontario L6Y 2Y2
$1,625,000
Welcome to 4 Vernosa dr in the heart of Credit valley Brampton. Absolutely stunning 4+2 bedroom house approx.3000sq ft above grade. Freshly painted, carpet free house. The first floor comes with 9 ft ceiling with 8 ft tall doors separating living, Dining, family room with gas fireplace. A generous sized office on the main floor could be use as Bedroom for elderly parents. Fully upgraded Modern kitchen with Gas cooktop, Built-in oven and microwave, dishwasher center Island, granite countertop, backsplash, plenty of storage, breakfast area with walk out to the patio. Laundry room on the main floor with granite countertop, deep S/S sink and storage cabinets. Second floor has 4 Bedrooms and a separate good size media/entertainment area. 3 full upgraded washrooms with granite countertops on second-floor. Spacious master bedroom with 5 pc ensuite, 2 separate His and Her walk-in closets, big windows. Other 3 good size bedrooms. Every bedroom has its own walk-in closet and direct access to full washroom and big windows. Professionally finished 2 bedroom basement with spacious kitchen with S/S appliances, granite countertops, dishwasher. Separate laundry in the basement. Separate entrance. Around 4300 sq ft of finished living space. Inter locked driveway, aggregate concrete around the house and in the backyard. Storage shed in the backyard for extra storage and a gazebo to relax in summer. Few minutes walk to Eldorado Park and Creditview River. lots of ponds and green areas in the neighborhood. Close to shopping, all major Banks, grocery stores, and restaurants, Few minutes to all major Highways. Close to highly rated schools. (id:35492)
Property Details
| MLS® Number | W11911769 |
| Property Type | Single Family |
| Community Name | Credit Valley |
| Amenities Near By | Hospital, Park, Public Transit, Schools |
| Community Features | School Bus |
| Parking Space Total | 6 |
Building
| Bathroom Total | 5 |
| Bedrooms Above Ground | 4 |
| Bedrooms Below Ground | 2 |
| Bedrooms Total | 6 |
| Appliances | Blinds, Cooktop, Dishwasher, Dryer, Garage Door Opener, Microwave, Oven, Refrigerator, Stove, Washer, Window Coverings |
| Basement Features | Apartment In Basement, Separate Entrance |
| Basement Type | N/a |
| Construction Style Attachment | Detached |
| Cooling Type | Central Air Conditioning |
| Exterior Finish | Brick, Stone |
| Fireplace Present | Yes |
| Flooring Type | Hardwood, Ceramic |
| Foundation Type | Concrete |
| Half Bath Total | 1 |
| Heating Fuel | Natural Gas |
| Heating Type | Forced Air |
| Stories Total | 2 |
| Type | House |
| Utility Water | Municipal Water |
Parking
| Attached Garage |
Land
| Acreage | No |
| Fence Type | Fenced Yard |
| Land Amenities | Hospital, Park, Public Transit, Schools |
| Sewer | Sanitary Sewer |
| Size Depth | 115 Ft |
| Size Frontage | 40 Ft |
| Size Irregular | 40 X 115 Ft |
| Size Total Text | 40 X 115 Ft |
Rooms
| Level | Type | Length | Width | Dimensions |
|---|---|---|---|---|
| Second Level | Bedroom 4 | 3.48 m | 3.36 m | 3.48 m x 3.36 m |
| Second Level | Media | 3.55 m | 2.45 m | 3.55 m x 2.45 m |
| Second Level | Primary Bedroom | 4.92 m | 4.25 m | 4.92 m x 4.25 m |
| Second Level | Bedroom 2 | 3.66 m | 3.52 m | 3.66 m x 3.52 m |
| Second Level | Bedroom 3 | 3.84 m | 3.38 m | 3.84 m x 3.38 m |
| Main Level | Living Room | 6.28 m | 3.36 m | 6.28 m x 3.36 m |
| Main Level | Dining Room | 6.28 m | 3.36 m | 6.28 m x 3.36 m |
| Main Level | Kitchen | 3.69 m | 3.4 m | 3.69 m x 3.4 m |
| Main Level | Eating Area | 5.07 m | 3 m | 5.07 m x 3 m |
| Main Level | Family Room | 3.43 m | 3.05 m | 3.43 m x 3.05 m |
| Main Level | Office | 3.36 m | 2.44 m | 3.36 m x 2.44 m |
| Main Level | Laundry Room | 3.36 m | 2.44 m | 3.36 m x 2.44 m |
https://www.realtor.ca/real-estate/27775929/4-vernosa-drive-brampton-credit-valley-credit-valley
Contact Us
Contact us for more information

Partap Singh Bhatti
Salesperson
www.partapbhatti.com/
490 Bramalea Road Suite 400
Brampton, Ontario L6T 0G1
(905) 456-3232
(905) 455-7123










































