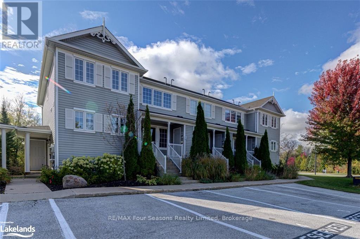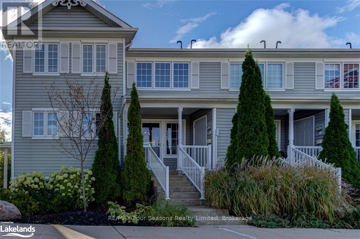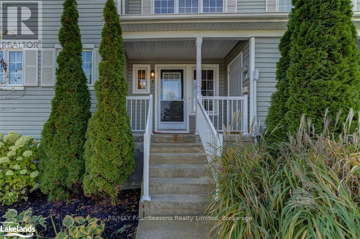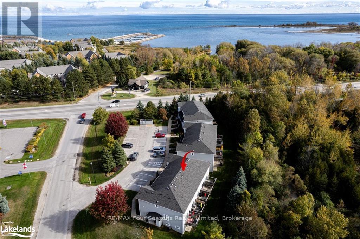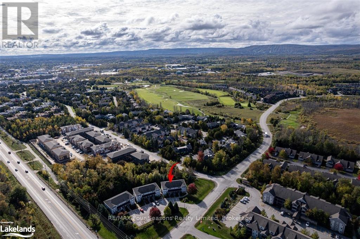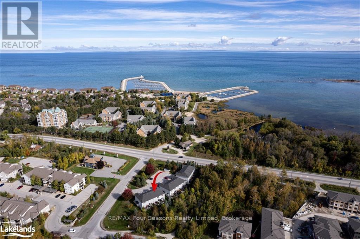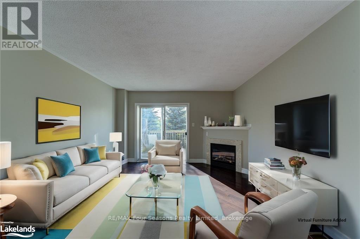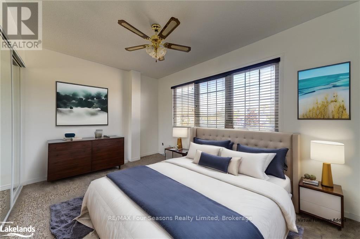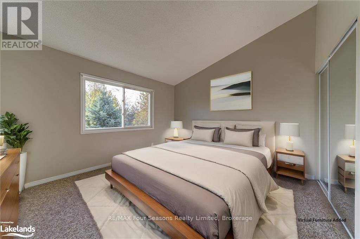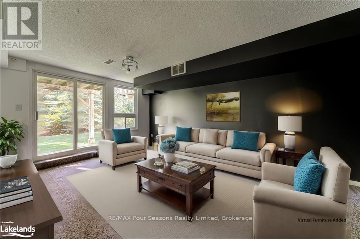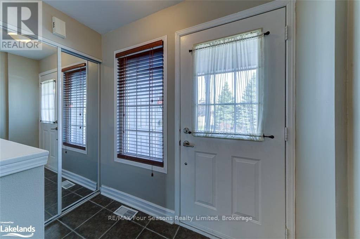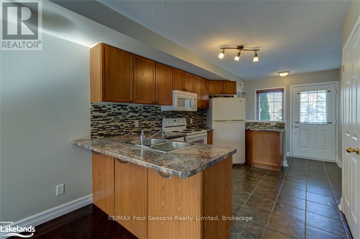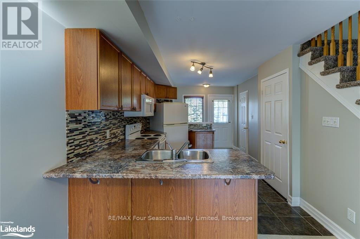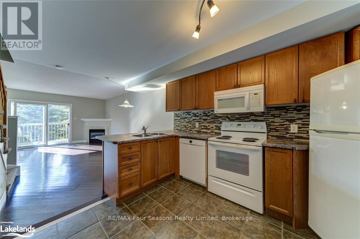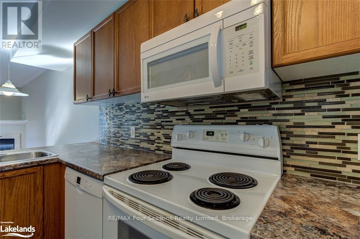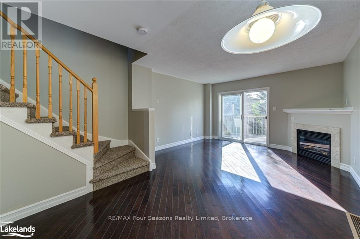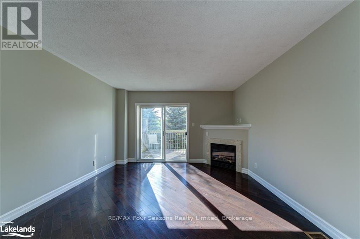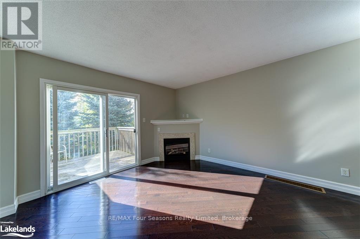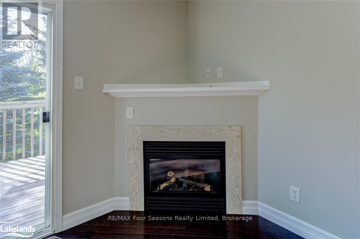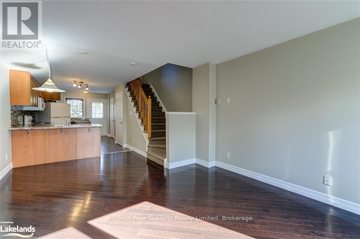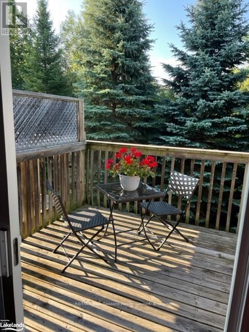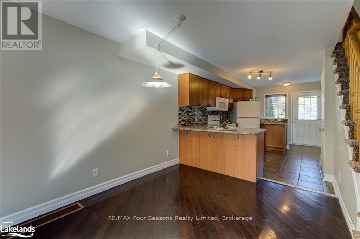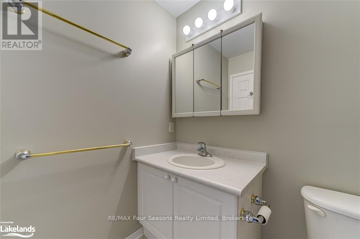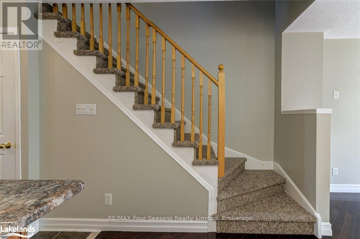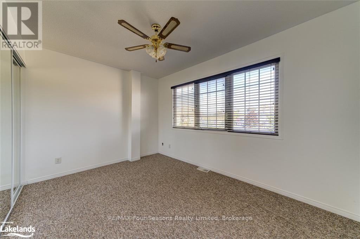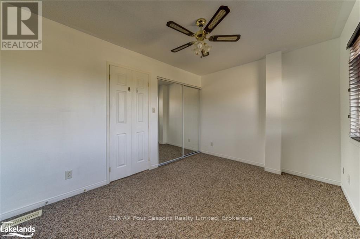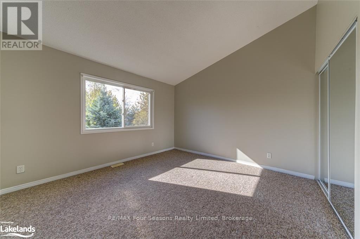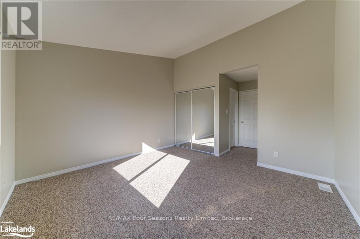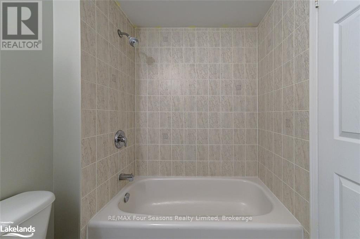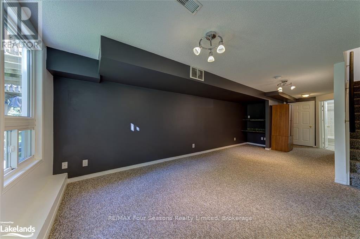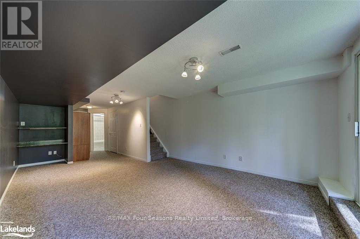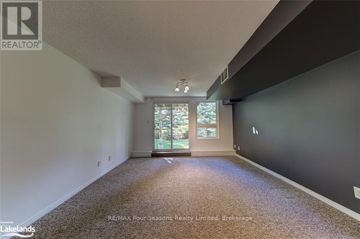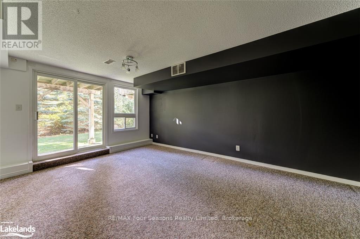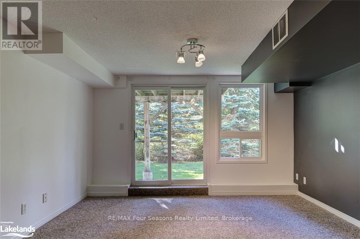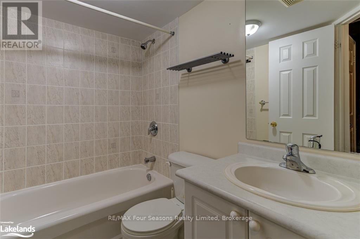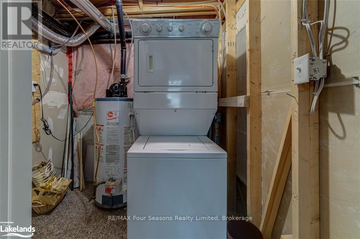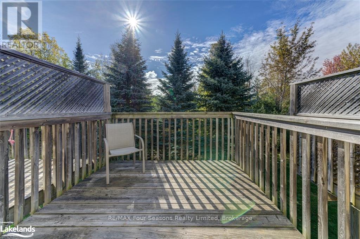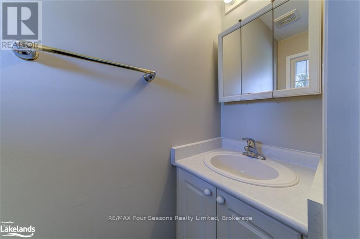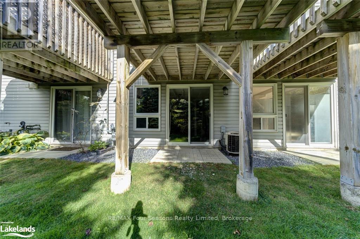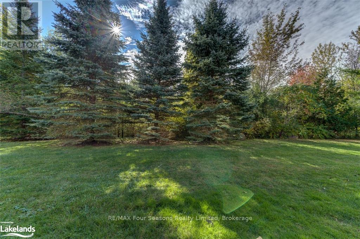4 Royalton Lane Collingwood, Ontario L9Y 5K4
$525,000Maintenance, Insurance, Common Area Maintenance, Parking
$493.94 Monthly
Maintenance, Insurance, Common Area Maintenance, Parking
$493.94 MonthlyCranbrooke Residences of Royalton Lane .This freshly painted spacious townhome offers affordable living as a fulltime residence,ski chalet,weekend retreat or investment property.Fantastic location in the west end of Collingwood,within a 7 minute drive to the ski hills and a short walk to Cranberry Golf course,yet only a 5 minute drive to ""Historic Downtown Collingwood"".Open plan living area on the main level with kitchen,dining area,living room with gas fireplace and a powder room.Upstairs you will the primary bedroom with cheater ensuite plus a further bedroom.Lower level is a walkout to a patio area with large family room which could be a third bedroom,4 pce bathrooom and laundry.Outdoor spaces include a deck off the living room,patio on the lower level both facing a private treed area abutting a waking trail.At the front entry is a covered porch area and storage locker.Excellant value for 1500 sq feet.Fast closing is possible.Please note the condo has been virtually staged. (id:35492)
Property Details
| MLS® Number | S11903945 |
| Property Type | Single Family |
| Community Name | Collingwood |
| Amenities Near By | Hospital, Ski Area, Beach, Place Of Worship |
| Community Features | Pets Not Allowed |
| Features | Wooded Area, Conservation/green Belt, Balcony, Level, Sump Pump |
| Parking Space Total | 1 |
Building
| Bathroom Total | 3 |
| Bedrooms Above Ground | 2 |
| Bedrooms Below Ground | 1 |
| Bedrooms Total | 3 |
| Amenities | Visitor Parking, Storage - Locker |
| Appliances | Water Heater, Blinds, Dishwasher, Dryer, Refrigerator, Stove, Washer |
| Basement Development | Finished |
| Basement Features | Walk Out |
| Basement Type | N/a (finished) |
| Cooling Type | Central Air Conditioning |
| Exterior Finish | Vinyl Siding |
| Fireplace Present | Yes |
| Half Bath Total | 1 |
| Heating Fuel | Natural Gas |
| Heating Type | Forced Air |
| Stories Total | 2 |
| Size Interior | 1,400 - 1,599 Ft2 |
| Type | Row / Townhouse |
Land
| Access Type | Year-round Access |
| Acreage | No |
| Land Amenities | Hospital, Ski Area, Beach, Place Of Worship |
| Zoning Description | R2 |
Rooms
| Level | Type | Length | Width | Dimensions |
|---|---|---|---|---|
| Second Level | Primary Bedroom | 3.65 m | 3.65 m | 3.65 m x 3.65 m |
| Second Level | Bedroom | 3.96 m | 3.04 m | 3.96 m x 3.04 m |
| Second Level | Bathroom | Measurements not available | ||
| Lower Level | Bedroom | 8.53 m | 3.96 m | 8.53 m x 3.96 m |
| Lower Level | Bathroom | Measurements not available | ||
| Main Level | Kitchen | 3.35 m | 2.74 m | 3.35 m x 2.74 m |
| Main Level | Living Room | 3.65 m | 5.79 m | 3.65 m x 5.79 m |
| Main Level | Bathroom | Measurements not available |
Utilities
| Wireless | Available |
https://www.realtor.ca/real-estate/27760195/4-royalton-lane-collingwood-collingwood
Contact Us
Contact us for more information

Lorraine Champion
Salesperson
www.facebook.com/lorrainechampionremaxfourseasons/
67 First St.
Collingwood, Ontario L9Y 1A2
(705) 445-8500
(705) 445-0589
www.remaxcollingwood.com/

