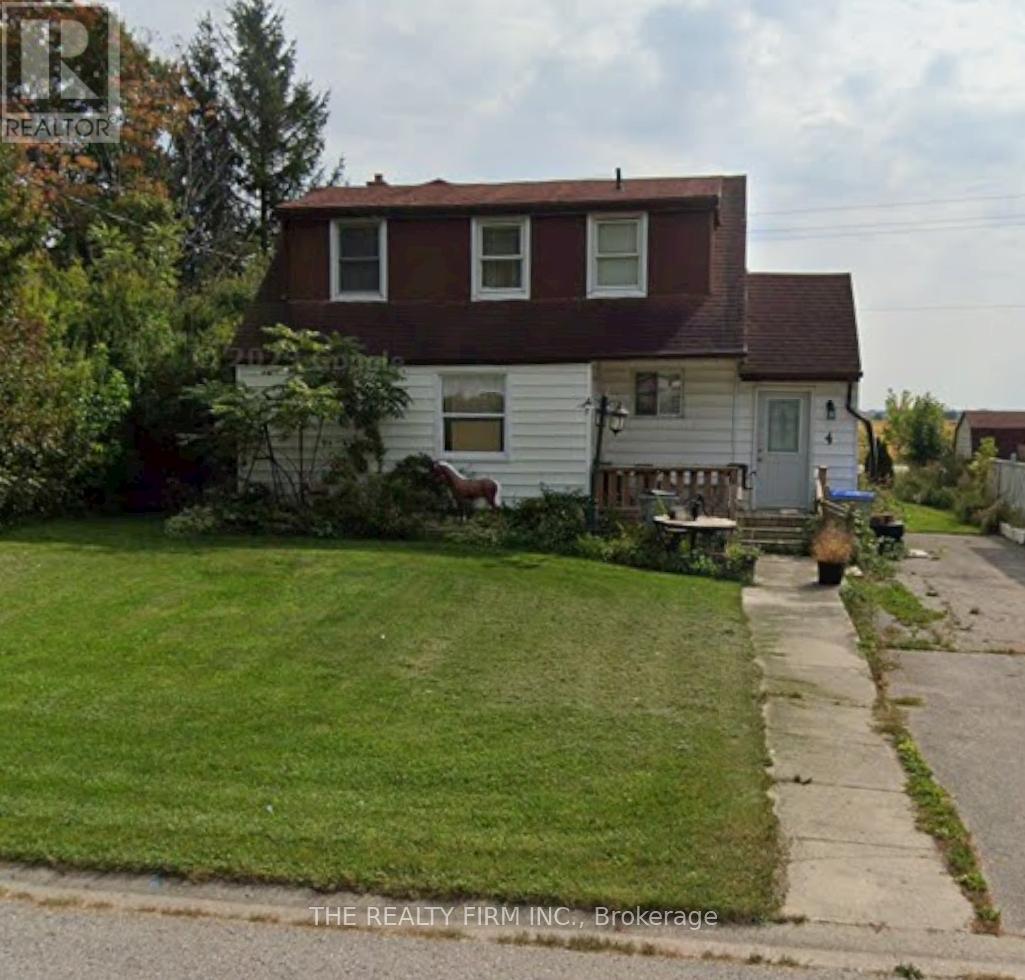4 Quebec Road Huron East, Ontario N0M 1L0
$329,000
This spacious 4-bedroom, 2-bathroom family home is nestled on a quiet street, offering the perfect balance of comfort and tranquility. Inside, the bright and open layout provides ample closet and storage space, while the main 4 piece bathroom feature a luxurious jetted tub and a stand-up shower well the second bathroom features 3 pieces. The home boasts a welcoming deck and porch, ideal for relaxing or entertaining guests. The private backyard, with serene farm views, creates a peaceful retreat, and the property includes a separate outside basement entrance, offering potential for additional living or rental space. A large insulated, drywalled outbuilding with windows and dry storage adds versatility, and the 3-car driveway ensures convenient parking. Located near the community center and school bus routes, this home provides easy access to local activities and amenities, making it an ideal choice for families or anyone seeking a serene yet functional living space. (id:35492)
Property Details
| MLS® Number | X11880377 |
| Property Type | Single Family |
| Community Name | Vanastra |
| Amenities Near By | Place Of Worship |
| Community Features | Community Centre |
| Features | Flat Site, Dry, Sump Pump |
| Parking Space Total | 3 |
| Structure | Shed |
Building
| Bathroom Total | 2 |
| Bedrooms Above Ground | 4 |
| Bedrooms Total | 4 |
| Amenities | Fireplace(s) |
| Appliances | Dryer, Freezer, Refrigerator, Stove, Washer |
| Basement Development | Unfinished |
| Basement Type | N/a (unfinished) |
| Construction Style Attachment | Detached |
| Cooling Type | Central Air Conditioning |
| Exterior Finish | Aluminum Siding, Brick |
| Fireplace Present | Yes |
| Fireplace Total | 1 |
| Fireplace Type | Insert |
| Foundation Type | Concrete, Block, Poured Concrete |
| Heating Fuel | Natural Gas |
| Heating Type | Forced Air |
| Stories Total | 2 |
| Size Interior | 1,500 - 2,000 Ft2 |
| Type | House |
| Utility Water | Municipal Water |
Land
| Acreage | No |
| Land Amenities | Place Of Worship |
| Sewer | Sanitary Sewer |
| Size Depth | 96 Ft ,2 In |
| Size Frontage | 60 Ft ,1 In |
| Size Irregular | 60.1 X 96.2 Ft ; 60.12 Ft X 96.18 Ft X 60.12 Ft X 96.18 F |
| Size Total Text | 60.1 X 96.2 Ft ; 60.12 Ft X 96.18 Ft X 60.12 Ft X 96.18 F|under 1/2 Acre |
| Zoning Description | Vr5 |
Rooms
| Level | Type | Length | Width | Dimensions |
|---|---|---|---|---|
| Second Level | Bedroom | 4.62 m | 3.43 m | 4.62 m x 3.43 m |
| Second Level | Bedroom 2 | 3.17 m | 2.46 m | 3.17 m x 2.46 m |
| Second Level | Bedroom 3 | 2.56 m | 4.42 m | 2.56 m x 4.42 m |
| Second Level | Bedroom 4 | 3.89 m | 3.2 m | 3.89 m x 3.2 m |
| Main Level | Kitchen | 3.56 m | 6.1 m | 3.56 m x 6.1 m |
| Main Level | Living Room | 3.56 m | 4.93 m | 3.56 m x 4.93 m |
| Main Level | Dining Room | 3.17 m | 3.96 m | 3.17 m x 3.96 m |
| Main Level | Sitting Room | 4.27 m | 4.57 m | 4.27 m x 4.57 m |
| Main Level | Other | 5.03 m | 3.2 m | 5.03 m x 3.2 m |
Utilities
| Cable | Available |
| Sewer | Installed |
https://www.realtor.ca/real-estate/27707581/4-quebec-road-huron-east-vanastra-vanastra
Contact Us
Contact us for more information

Jason Mitrovic
Salesperson
(519) 601-1160




