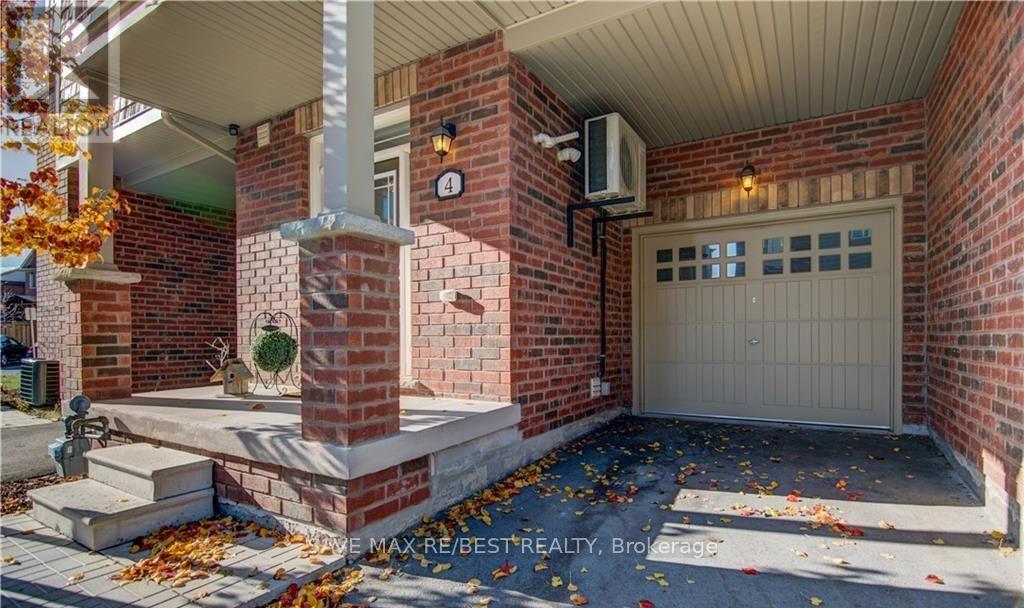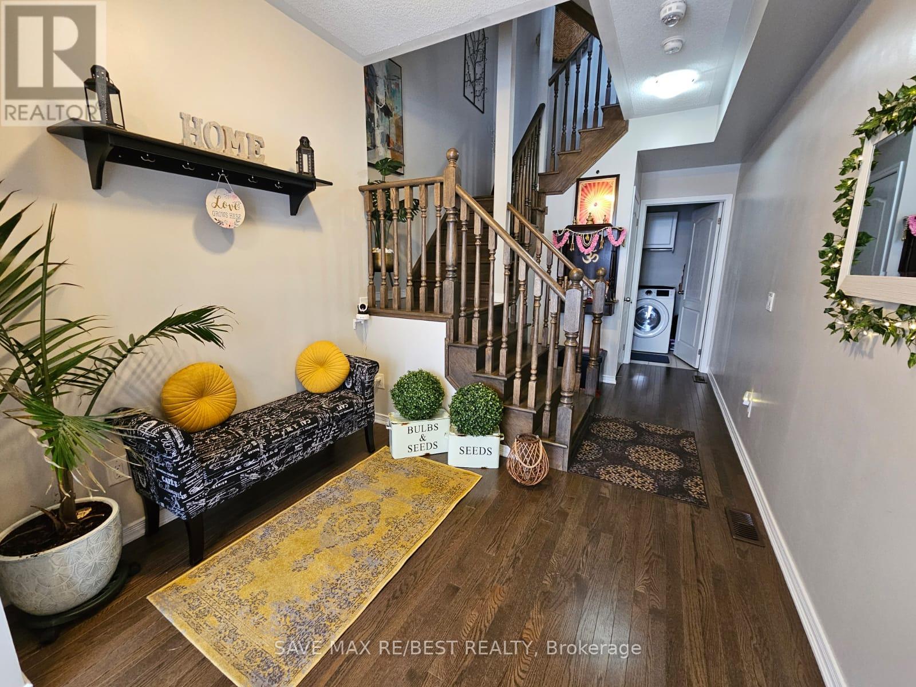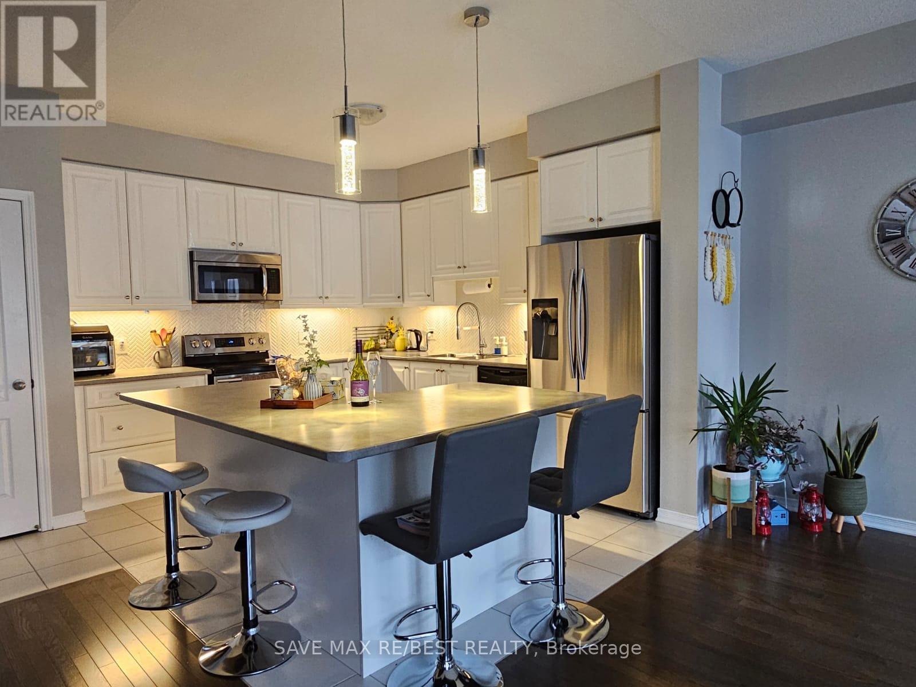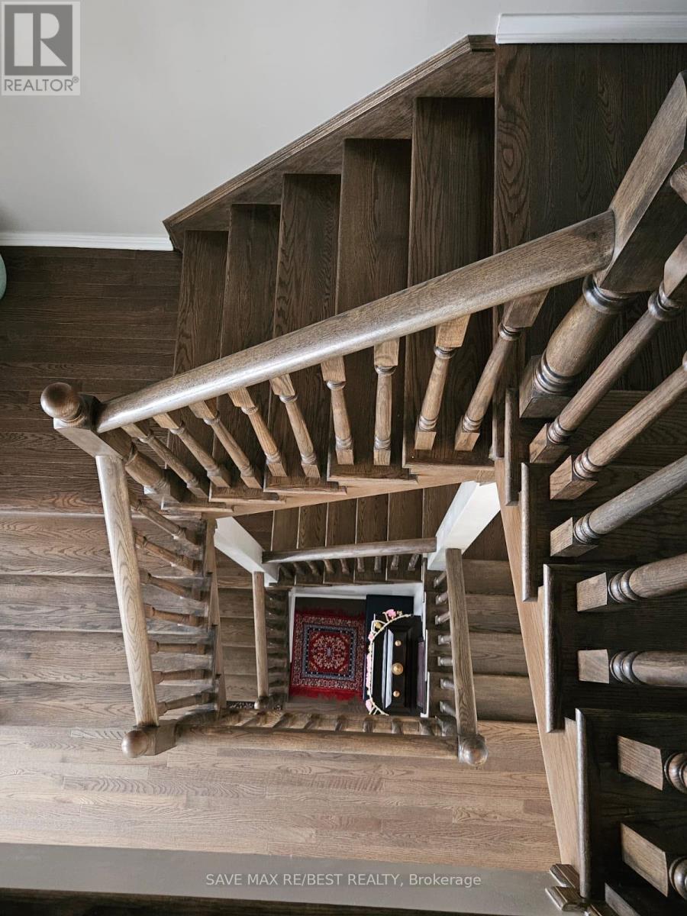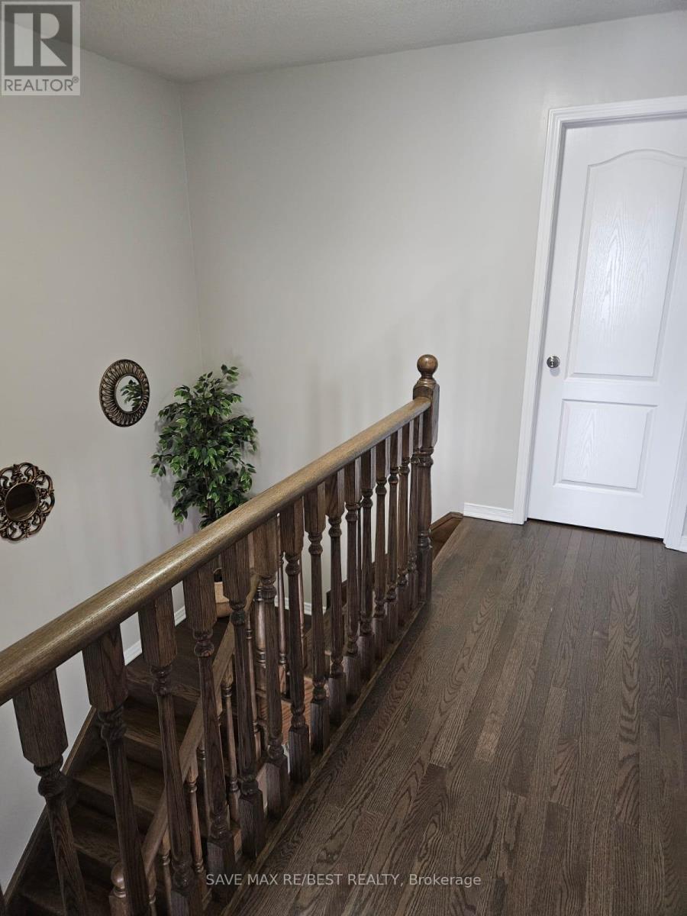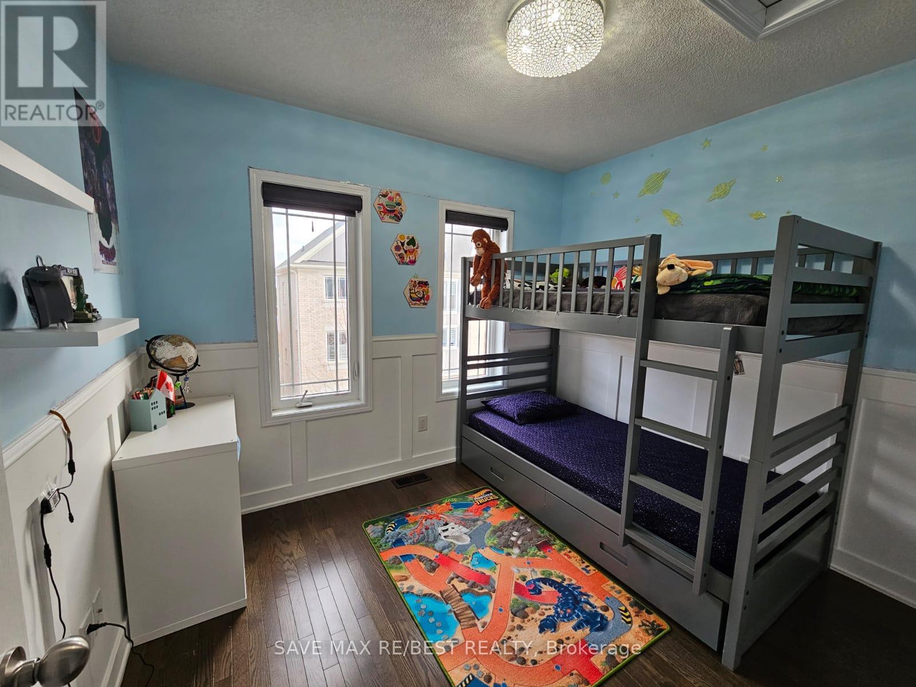4 Frank Lane Caledon, Ontario L7C 4C9
$699,900Maintenance, Parcel of Tied Land
$75 Monthly
Maintenance, Parcel of Tied Land
$75 MonthlyWelcome to this exceptional 3-storey freehold townhouse in the highly sought-after Southfields community of Caledon! This home features a bright, open-concept design with soaring 9-foot ceilings and large windows, filling the space with natural light. The upgraded kitchen boasts floor-to-ceiling cabinetry, a stylish herringbone backsplash, a spacious center island, and high-end stainless steel appliances. The master suite offers a private ensuite, while the two additional bedrooms (one featuring a skylight) are both spacious and inviting. Custom blinds throughout add a touch of elegance and privacy. With modern smart features including a smart garage door opener and a Nest thermostat to control your homes temperature from anywhere, this home blends comfort with convenience. Tastefully upgraded and meticulously maintained, this townhouse is one of the finest in the neighborhood. Its truly the one you've been waiting for! **** EXTRAS **** Gas Line for BBQ on Balcony (id:35492)
Property Details
| MLS® Number | W11915701 |
| Property Type | Single Family |
| Community Name | Rural Caledon |
| Amenities Near By | Park, Public Transit, Schools |
| Community Features | Community Centre |
| Features | Carpet Free |
| Parking Space Total | 2 |
Building
| Bathroom Total | 3 |
| Bedrooms Above Ground | 3 |
| Bedrooms Total | 3 |
| Appliances | Water Softener, Water Heater, Garage Door Opener Remote(s), Dishwasher, Dryer, Garage Door Opener, Microwave, Refrigerator, Stove, Washer, Window Coverings |
| Basement Development | Unfinished |
| Basement Type | N/a (unfinished) |
| Construction Style Attachment | Attached |
| Cooling Type | Central Air Conditioning |
| Exterior Finish | Wood, Brick |
| Flooring Type | Tile, Hardwood |
| Foundation Type | Concrete |
| Half Bath Total | 1 |
| Heating Fuel | Natural Gas |
| Heating Type | Forced Air |
| Stories Total | 3 |
| Size Interior | 1,500 - 2,000 Ft2 |
| Type | Row / Townhouse |
| Utility Water | Municipal Water |
Parking
| Garage |
Land
| Acreage | No |
| Land Amenities | Park, Public Transit, Schools |
| Sewer | Sanitary Sewer |
| Size Depth | 39 Ft ,10 In |
| Size Frontage | 21 Ft ,1 In |
| Size Irregular | 21.1 X 39.9 Ft |
| Size Total Text | 21.1 X 39.9 Ft|under 1/2 Acre |
| Surface Water | Lake/pond |
| Zoning Description | Rm-438-46 |
Rooms
| Level | Type | Length | Width | Dimensions |
|---|---|---|---|---|
| Second Level | Kitchen | 4.11 m | 3.7 m | 4.11 m x 3.7 m |
| Second Level | Living Room | 5.25 m | 3.05 m | 5.25 m x 3.05 m |
| Second Level | Dining Room | 3.36 m | 2.97 m | 3.36 m x 2.97 m |
| Third Level | Primary Bedroom | 4.39 m | 3.05 m | 4.39 m x 3.05 m |
| Third Level | Bedroom | 3.05 m | 2.64 m | 3.05 m x 2.64 m |
| Third Level | Bedroom | 1.14 m | 2.62 m | 1.14 m x 2.62 m |
| Main Level | Foyer | 3.3 m | 2.71 m | 3.3 m x 2.71 m |
| Main Level | Laundry Room | 2.7 m | 1.6 m | 2.7 m x 1.6 m |
https://www.realtor.ca/real-estate/27785051/4-frank-lane-caledon-rural-caledon
Contact Us
Contact us for more information
Vaibbhavv Arora
Salesperson
6135 Danville Rd
Mississauga, Ontario L5T 2H7
(905) 897-3222

