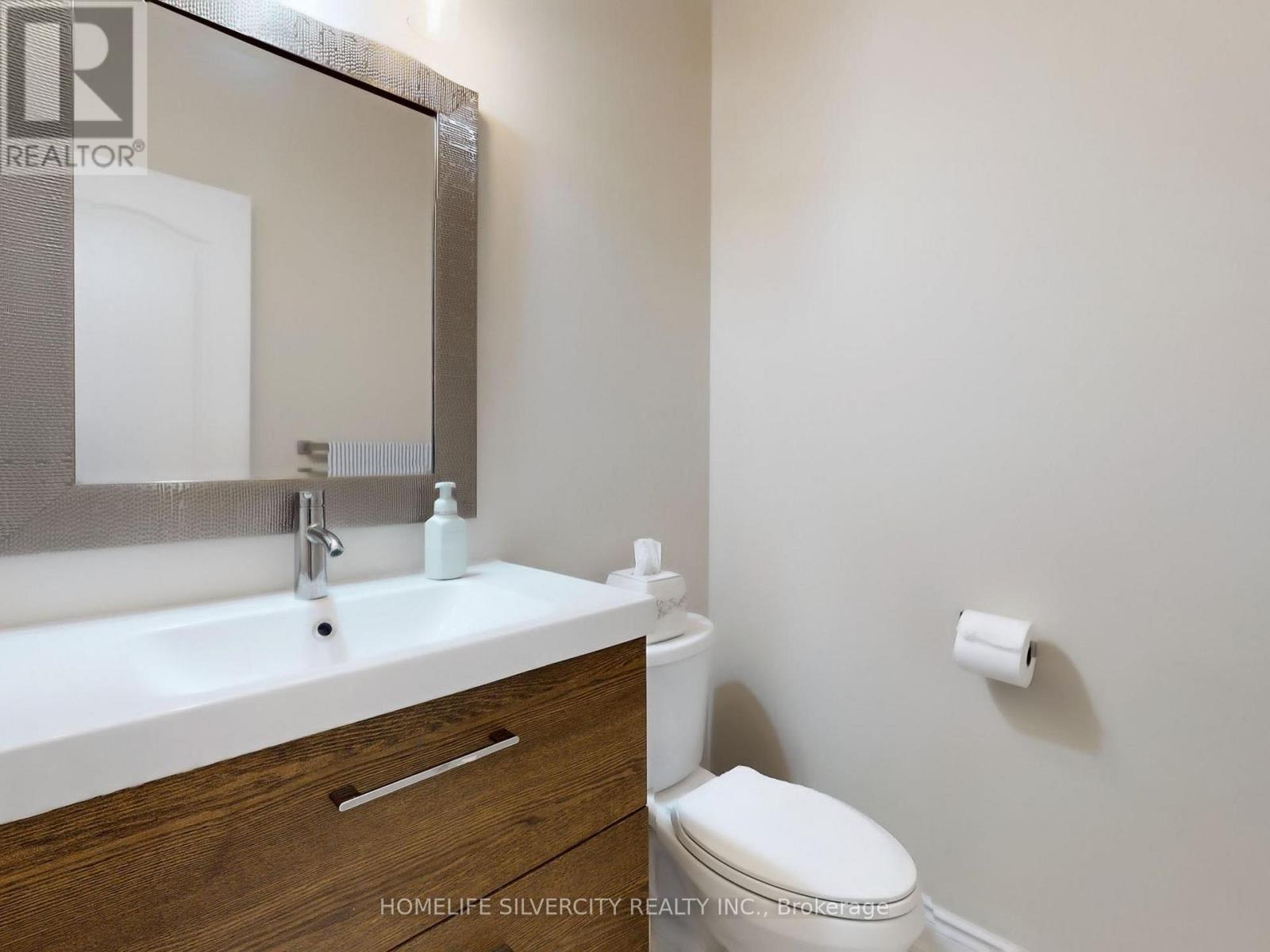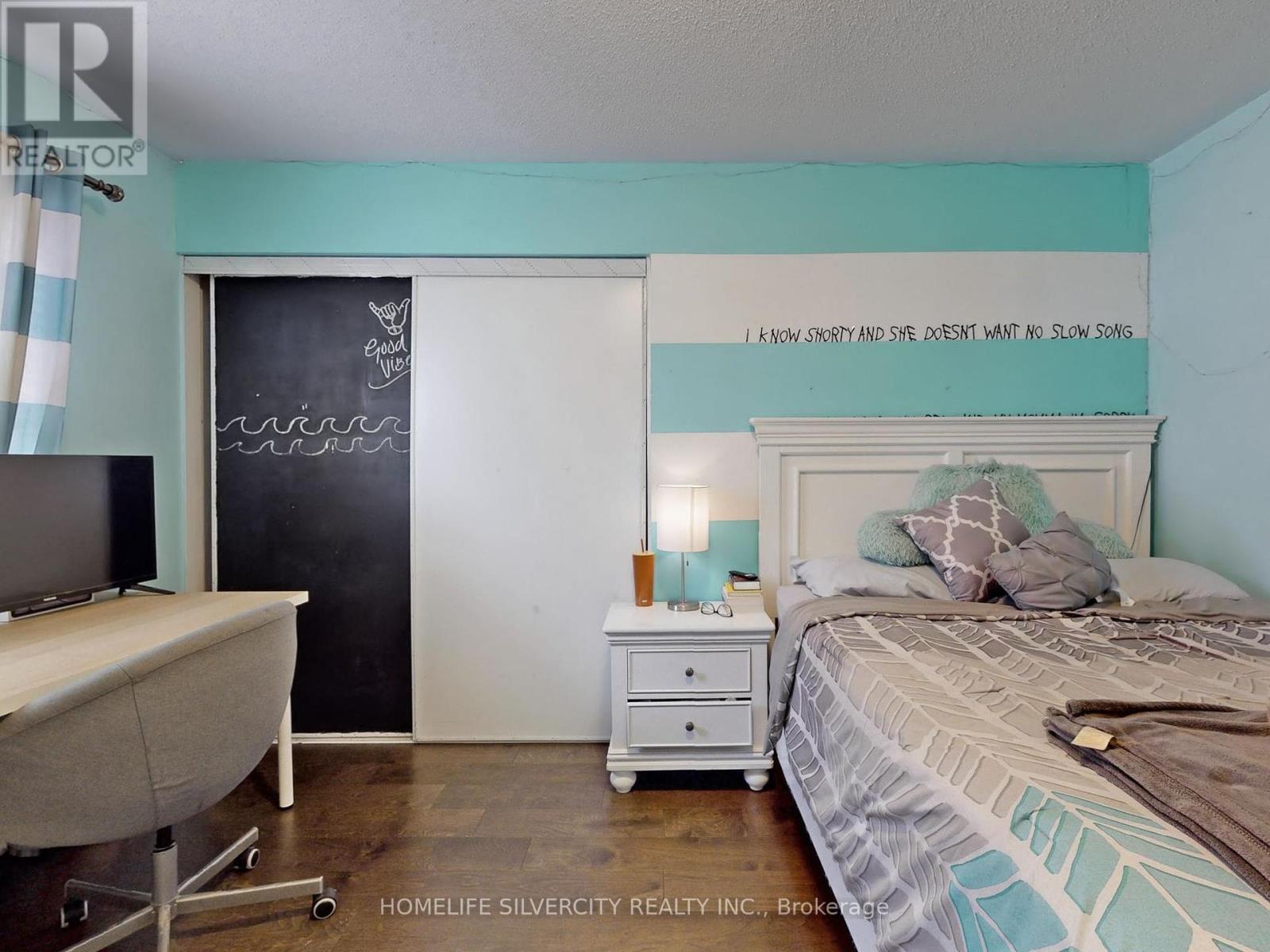4 Farad Court Brampton (Vales Of Castlemore), Ontario L6P 1S6
$1,850,000
This amazing first owner home is located in a cul-de-sac in the prestigious Area of Castlemore. A 5 Bedroom Detached Home approx. 3400 Square feet on a 50 ft Lot. in a very Quiet and Private Neighborhood. Separate Living/Dining/Family Room with Fireplace. Hardwood floors throughout, Maple Staircase W/iron pickets. Led Pot Lights. The kitchen has tall Upper cabinets, high end S/S appliances, Gas Cooktop, D/W and Combination Oven all In-Built, Pantry, Backsplash, Island with Storage (Pot drawers, Lazy Susan and Dustbin). High end electric light Fixtures, Window Coverings. Upgraded Washrooms, Full of Light, Good Size Rooms. Master Bedroom with Walk in Closet, master Ensuite with Jacuzzi. Laundry on the 2nd Floor. Wooden deck in the fenced backyard. Interlock driveway with lots of parking space. (id:35492)
Property Details
| MLS® Number | W9394753 |
| Property Type | Single Family |
| Community Name | Vales of Castlemore |
| Amenities Near By | Public Transit |
| Features | Cul-de-sac |
| Parking Space Total | 6 |
Building
| Bathroom Total | 4 |
| Bedrooms Above Ground | 5 |
| Bedrooms Total | 5 |
| Appliances | Window Coverings |
| Basement Development | Unfinished |
| Basement Type | N/a (unfinished) |
| Construction Style Attachment | Detached |
| Cooling Type | Central Air Conditioning |
| Exterior Finish | Brick, Brick Facing |
| Fireplace Present | Yes |
| Flooring Type | Hardwood |
| Foundation Type | Concrete |
| Half Bath Total | 1 |
| Heating Fuel | Natural Gas |
| Heating Type | Forced Air |
| Stories Total | 2 |
| Type | House |
| Utility Water | Municipal Water |
Parking
| Attached Garage |
Land
| Acreage | No |
| Land Amenities | Public Transit |
| Sewer | Sanitary Sewer |
| Size Depth | 98 Ft ,5 In |
| Size Frontage | 50 Ft |
| Size Irregular | 50 X 98.43 Ft |
| Size Total Text | 50 X 98.43 Ft |
Rooms
| Level | Type | Length | Width | Dimensions |
|---|---|---|---|---|
| Second Level | Bedroom 5 | 4.08 m | 3.99 m | 4.08 m x 3.99 m |
| Second Level | Laundry Room | Measurements not available | ||
| Second Level | Primary Bedroom | 5.18 m | 4.26 m | 5.18 m x 4.26 m |
| Second Level | Bedroom 2 | 5.66 m | 4.93 m | 5.66 m x 4.93 m |
| Second Level | Bedroom 3 | 3.34 m | 3.34 m | 3.34 m x 3.34 m |
| Second Level | Bedroom 4 | 4.08 m | 3.34 m | 4.08 m x 3.34 m |
| Main Level | Living Room | 3.96 m | 3.96 m | 3.96 m x 3.96 m |
| Main Level | Library | 3.65 m | 3.05 m | 3.65 m x 3.05 m |
| Main Level | Dining Room | 3.96 m | 3.96 m | 3.96 m x 3.96 m |
| Main Level | Eating Area | 3.05 m | 4.38 m | 3.05 m x 4.38 m |
| Main Level | Kitchen | 3.56 m | 3.99 m | 3.56 m x 3.99 m |
| Main Level | Great Room | 5.48 m | 4.38 m | 5.48 m x 4.38 m |
Utilities
| Sewer | Installed |
Interested?
Contact us for more information
Anshuman Singh
Salesperson
realtor4u.ca/

11775 Bramalea Rd #201
Brampton, Ontario L6R 3Z4
(905) 913-8500
(905) 913-8585











































