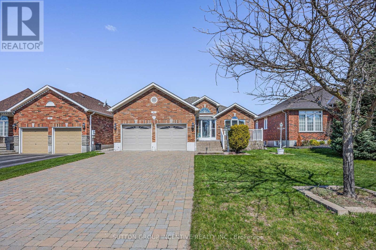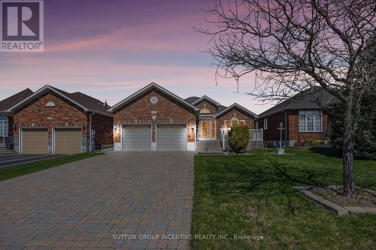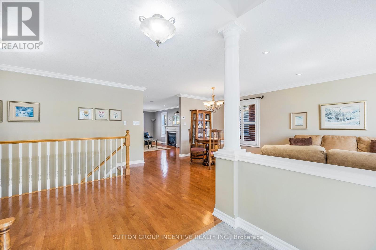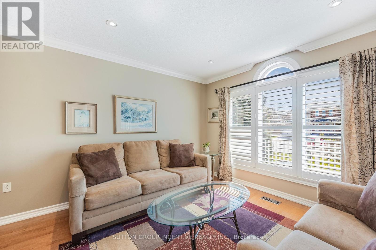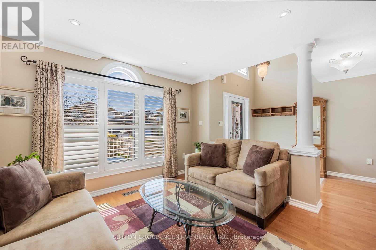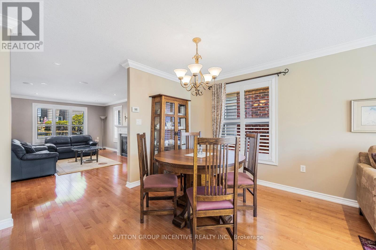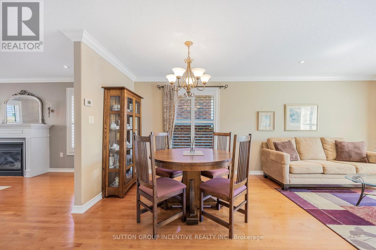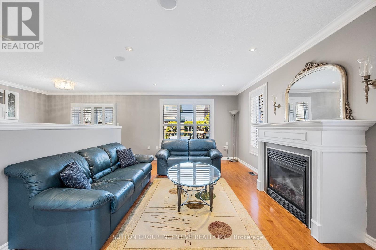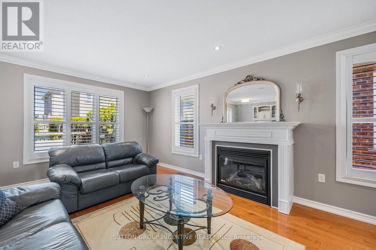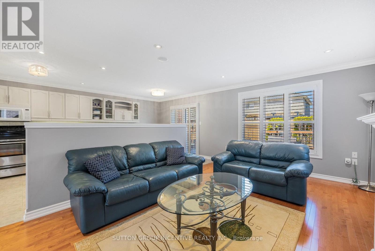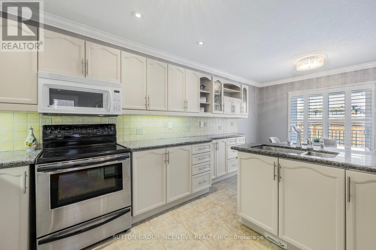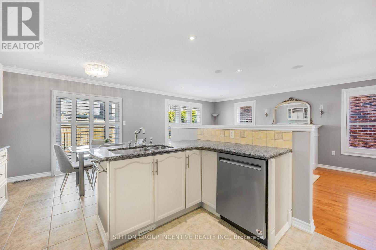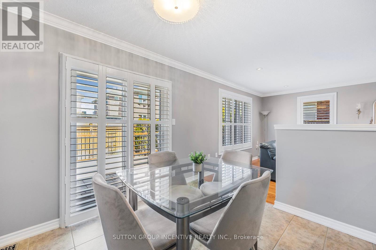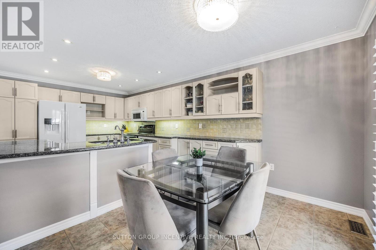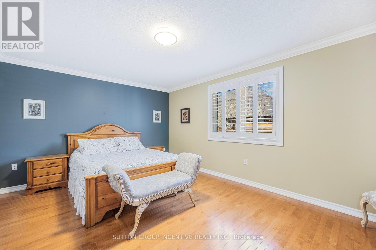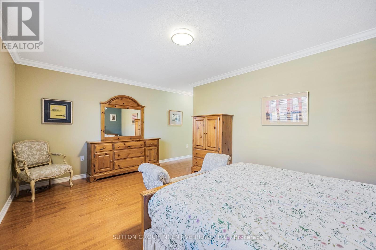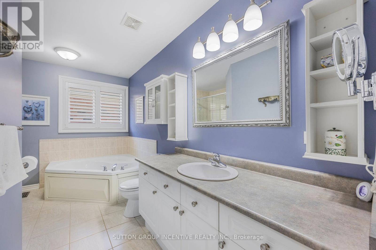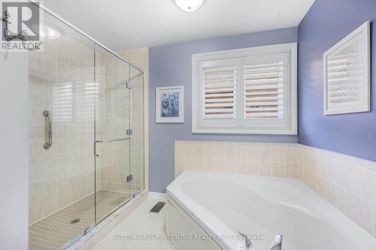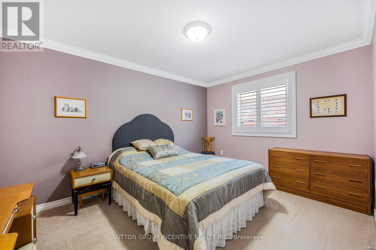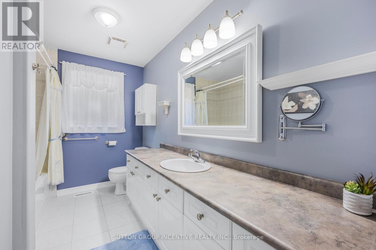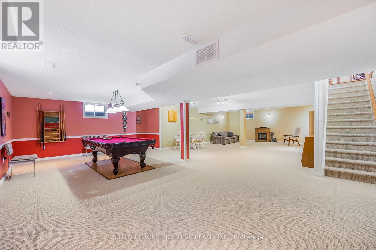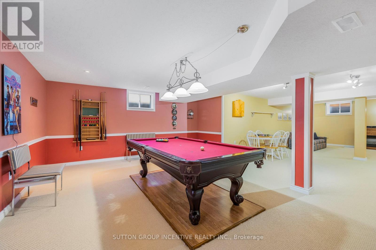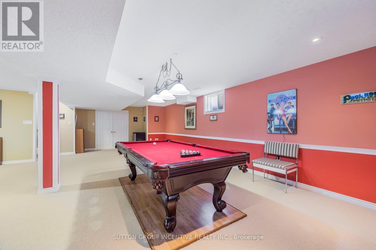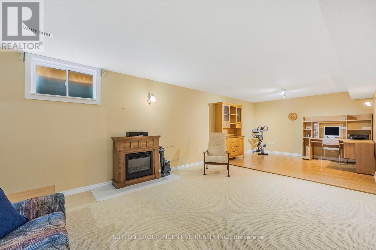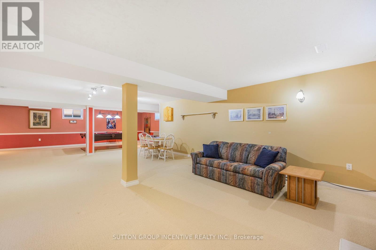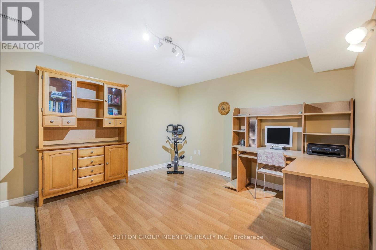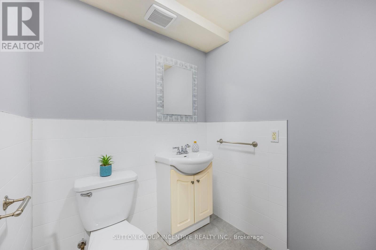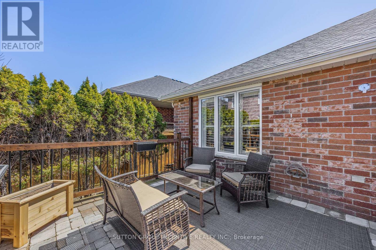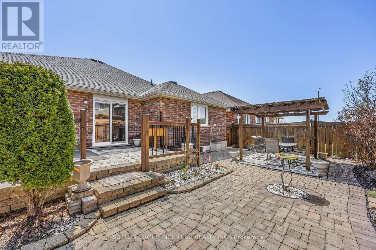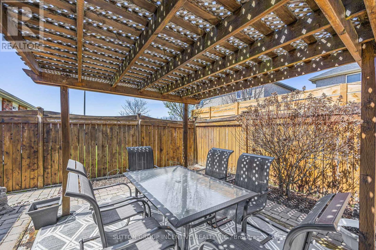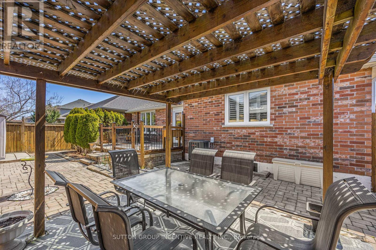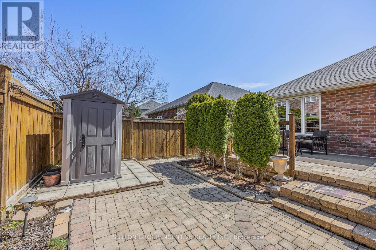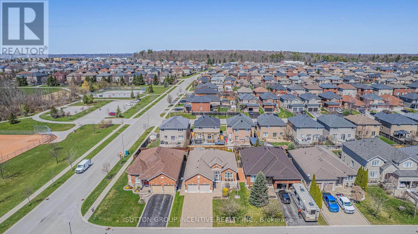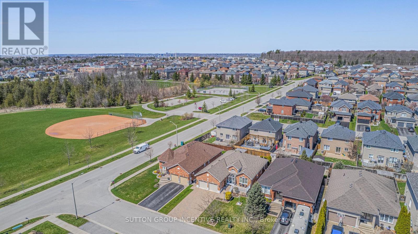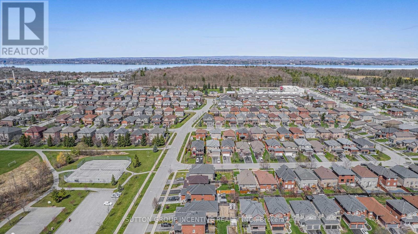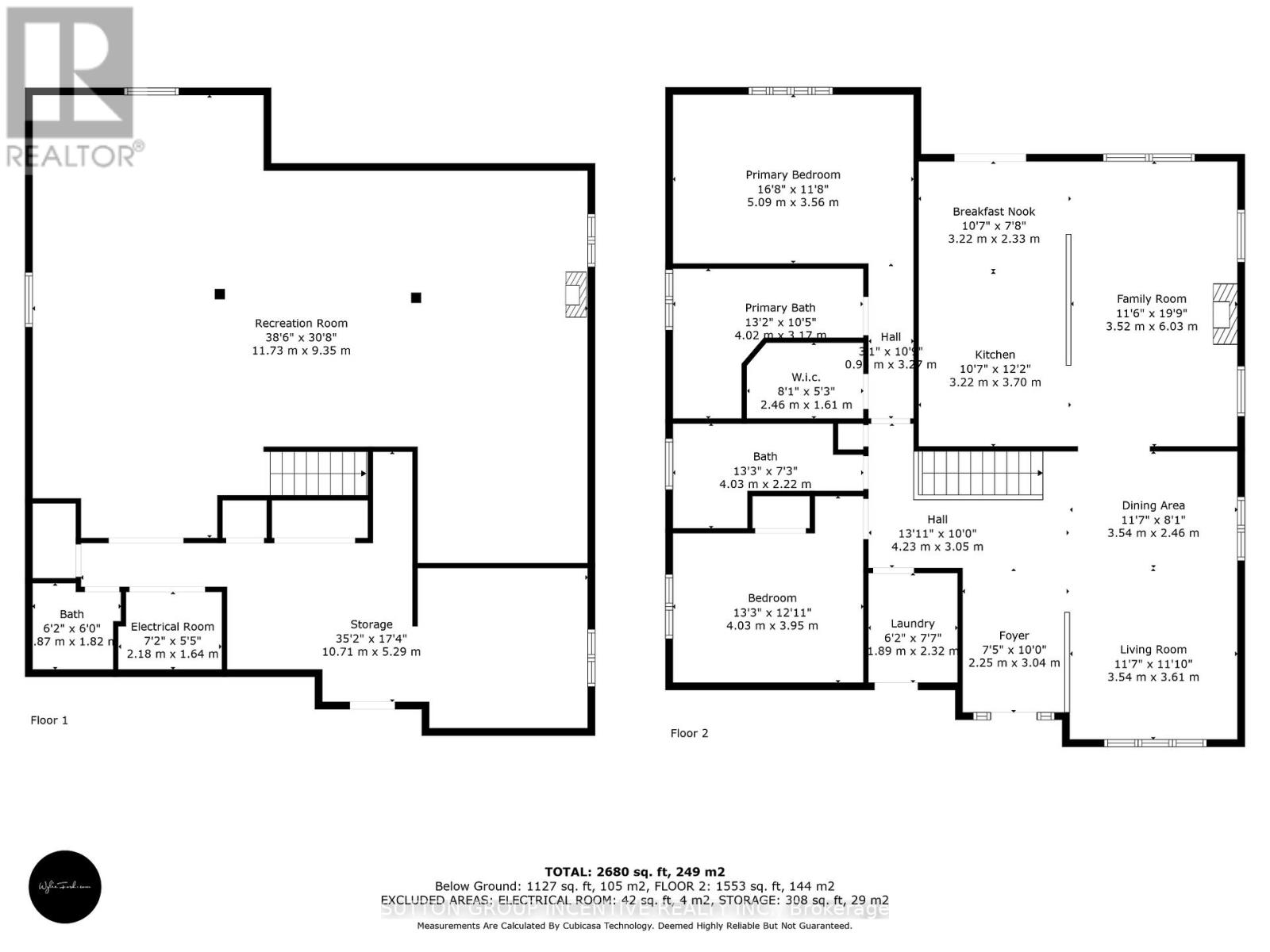4 Falcon Cres Barrie, Ontario L4N 0Y9
$949,900
Nestled within the highly desirable Innishore Community, this gorgeous all-brick Grandview-built bungalow boasts over 3000 square feet of meticulously crafted living space. The interlock drive and walkway not only add to the curb appeal but lead to an enclosed front porch providing a serene space for morning coffee or evening relaxation. Stepping through the front door, the main floor, adorned with gleaming hardwood floors, presents a harmonious blend of functionality and aesthetics. The open-concept living room/dining room bathed in natural light filtering through the large windows, offers an inviting space for relaxation or entertaining guests. The meticulously renovated eat-in kitchen, where culinary aspirations meet modern convenience, is adorned with stone countertops and stainless steel appliances. A walk-out to the deck allows for seamless indoor-outdoor living and the tranquility of the landscaped interlock backyard. The main floor further boasts a spacious family room, complete with a gas fireplace, providing a cozy ambiance for gatherings with loved ones. The primary bedroom features a 4-piece ensuite and a generously sized walk-in closet. Descending to the lower level reveals a sprawling rec room, complete with a pool table, an office area, a dedicated craft room, and a workshop providing ample space for DIY projects or hobbies. The home offers unparalleled access to a myriad of amenities, including the beach, golf, parks, schools, shopping, and Friday Harbour. New living room window 2023. New furnace 2022. Other windows 2021. New shingles 2020. New garage door 2018. Whether indulging in leisurely pursuits or hosting gatherings with loved ones, this home promises a lifestyle of comfort and elegance. (id:35492)
Property Details
| MLS® Number | S8264286 |
| Property Type | Single Family |
| Community Name | Innis-Shore |
| Parking Space Total | 6 |
Building
| Bathroom Total | 3 |
| Bedrooms Above Ground | 2 |
| Bedrooms Total | 2 |
| Architectural Style | Bungalow |
| Basement Development | Finished |
| Basement Type | Full (finished) |
| Construction Style Attachment | Detached |
| Cooling Type | Central Air Conditioning |
| Exterior Finish | Brick |
| Fireplace Present | Yes |
| Heating Fuel | Natural Gas |
| Heating Type | Forced Air |
| Stories Total | 1 |
| Type | House |
Parking
| Attached Garage |
Land
| Acreage | No |
| Size Irregular | 49.21 X 108.27 Ft |
| Size Total Text | 49.21 X 108.27 Ft |
Rooms
| Level | Type | Length | Width | Dimensions |
|---|---|---|---|---|
| Basement | Recreational, Games Room | 11.91 m | 8.61 m | 11.91 m x 8.61 m |
| Basement | Workshop | 3.53 m | 3.58 m | 3.53 m x 3.58 m |
| Basement | Other | 4.04 m | 2.67 m | 4.04 m x 2.67 m |
| Basement | Bathroom | Measurements not available | ||
| Main Level | Living Room | 3.51 m | 3.28 m | 3.51 m x 3.28 m |
| Main Level | Dining Room | 3.51 m | 2.74 m | 3.51 m x 2.74 m |
| Main Level | Kitchen | 3.35 m | 6.1 m | 3.35 m x 6.1 m |
| Main Level | Family Room | 3.56 m | 6.1 m | 3.56 m x 6.1 m |
| Main Level | Primary Bedroom | 5.08 m | 3.66 m | 5.08 m x 3.66 m |
| Main Level | Bedroom 2 | 4.01 m | 3.15 m | 4.01 m x 3.15 m |
| Main Level | Bathroom | Measurements not available | ||
| Main Level | Bathroom | Measurements not available |
Utilities
| Sewer | Installed |
| Natural Gas | Installed |
| Electricity | Installed |
| Cable | Installed |
https://www.realtor.ca/real-estate/26791861/4-falcon-cres-barrie-innis-shore
Interested?
Contact us for more information

Mike Seckler
Broker
www.thesecklerteam.com
https://www.facebook.com/TheSecklerTeam/
https://www.linkedin.com/in/mike-seckler-145648b/
1000 Innisfil Beach Road
Innisfil, Ontario L9S 2B5
(705) 739-1300
(705) 739-1330
HTTP://www.suttonincentive.com

