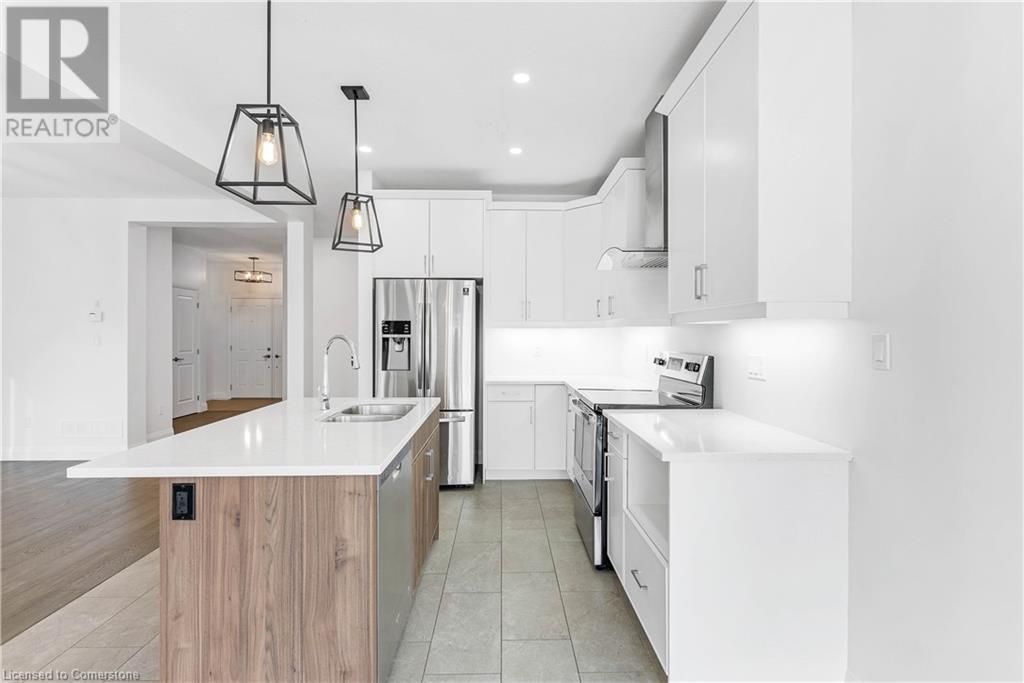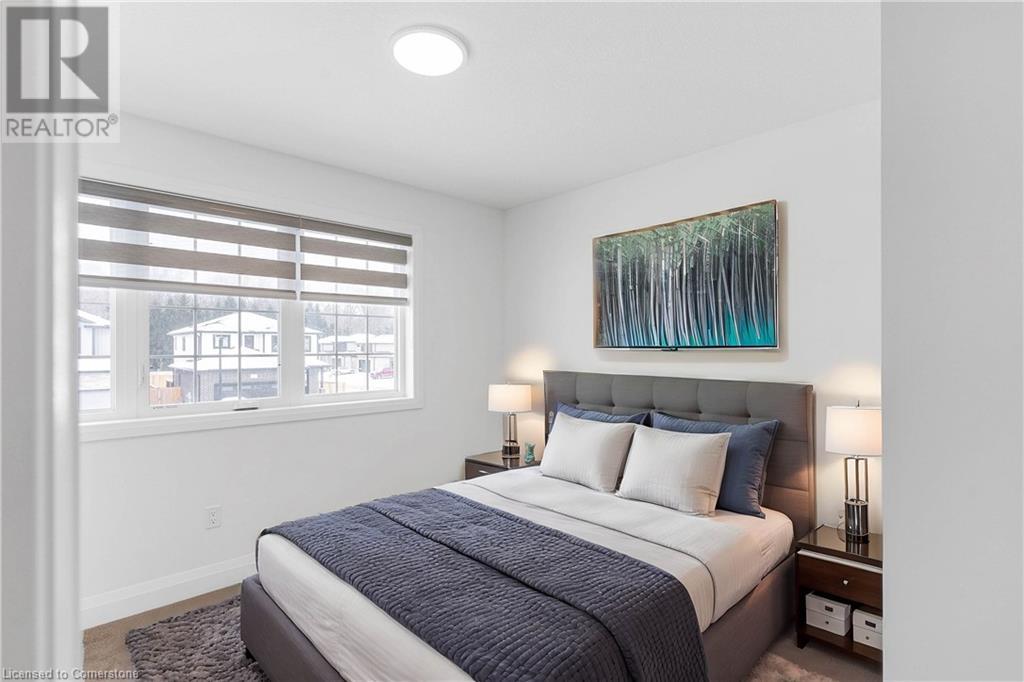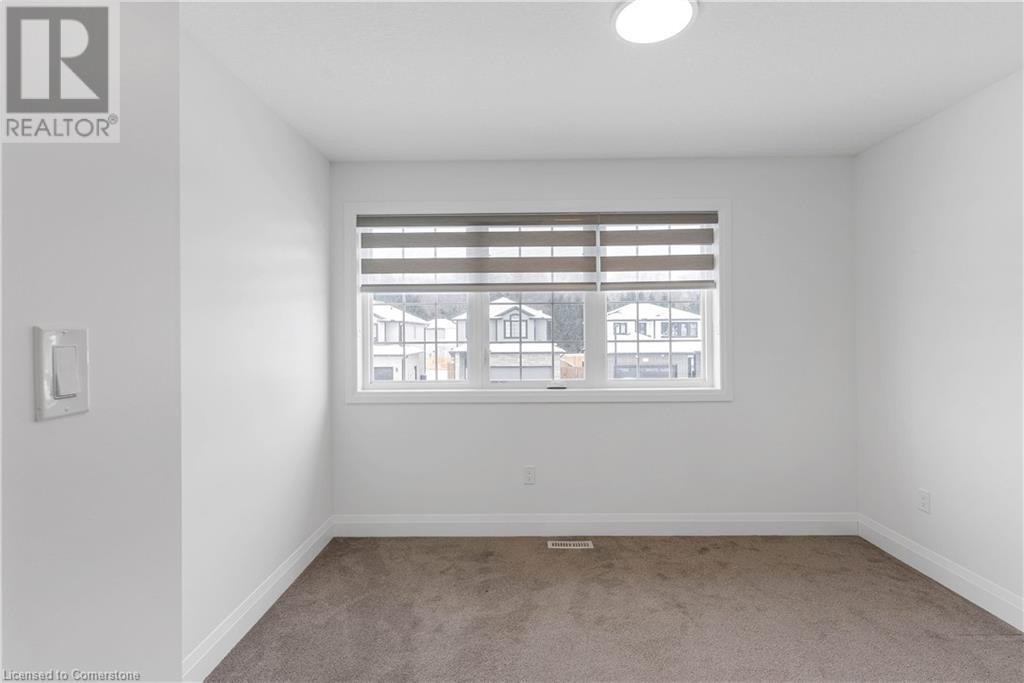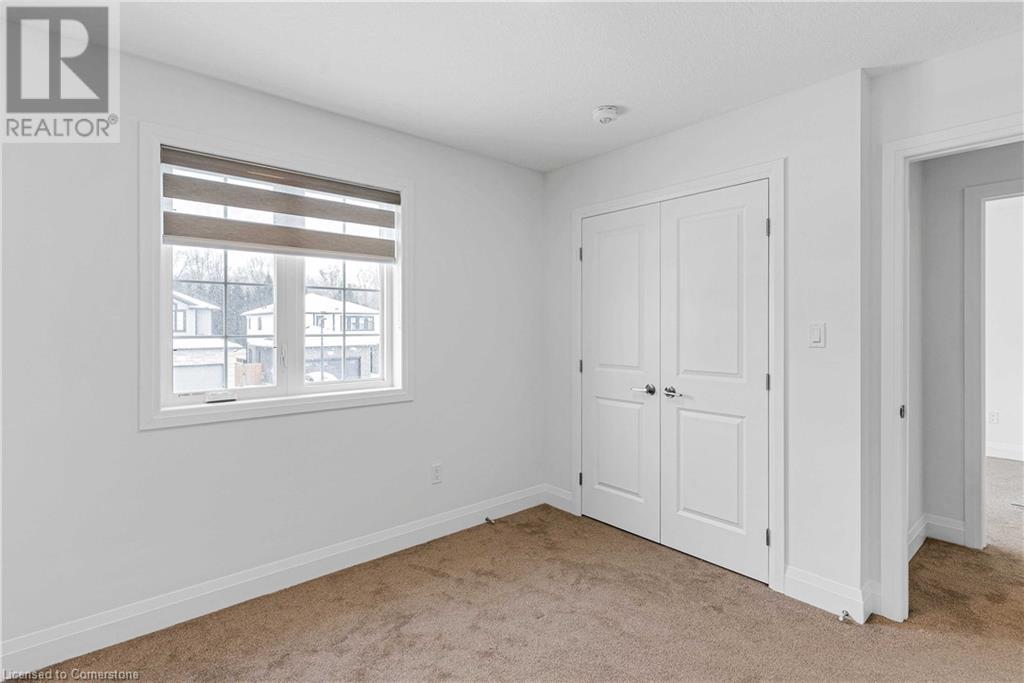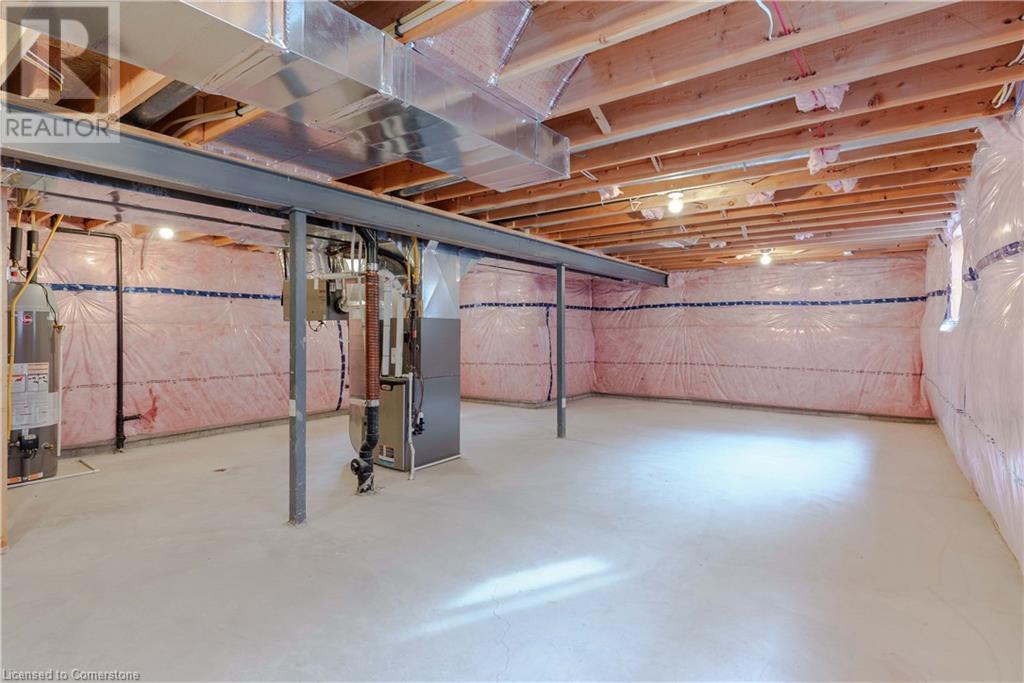4 Armstrong Street Mount Brydges, Ontario N0L 1W0
$749,999
Welcome to 4 Armstrong St, Mount Brydges! This beautiful, freshly painted, 3-year-old home offers 4 spacious bedrooms, 3 bathrooms, and a double garage with 9-ft ceilings. The modern open-concept kitchen features stainless steel appliances, an island, quartz countertops, an eat-in area, and a walk-out to the deck. You'll also find modern light fixtures and stylish zebra blinds throughout the house. The spacious master bedroom includes a walk-in closet and an ensuite, while the three additional bedrooms are generously sized. The second-floor laundry adds convenience, and the fully fenced, large backyard is perfect for outdoor activities. The stone driveway and good-sized porch lead you into the tiled foyer. This home is conveniently located near all amenities, just 5 minutes from Hwy 402 and a short drive to the city of London. A must-see property proudly ready for you to call home. Don't miss out! Book your private showing anytime. (id:35492)
Property Details
| MLS® Number | 40689182 |
| Property Type | Single Family |
| Amenities Near By | Park, Place Of Worship, Schools |
| Parking Space Total | 4 |
Building
| Bathroom Total | 3 |
| Bedrooms Above Ground | 4 |
| Bedrooms Total | 4 |
| Appliances | Dishwasher, Dryer, Refrigerator, Stove, Washer |
| Architectural Style | 2 Level |
| Basement Development | Unfinished |
| Basement Type | Full (unfinished) |
| Construction Style Attachment | Detached |
| Cooling Type | Central Air Conditioning |
| Exterior Finish | Brick, Vinyl Siding |
| Half Bath Total | 1 |
| Heating Fuel | Natural Gas |
| Heating Type | Forced Air |
| Stories Total | 2 |
| Size Interior | 1,925 Ft2 |
| Type | House |
| Utility Water | Municipal Water |
Parking
| Attached Garage |
Land
| Acreage | No |
| Land Amenities | Park, Place Of Worship, Schools |
| Sewer | Municipal Sewage System |
| Size Depth | 136 Ft |
| Size Frontage | 42 Ft |
| Size Total Text | Under 1/2 Acre |
| Zoning Description | Residentiall |
Rooms
| Level | Type | Length | Width | Dimensions |
|---|---|---|---|---|
| Second Level | 4pc Bathroom | Measurements not available | ||
| Second Level | 5pc Bathroom | Measurements not available | ||
| Second Level | Laundry Room | 10'5'' x 5'5'' | ||
| Second Level | Bedroom | 11'0'' x 11'2'' | ||
| Second Level | Bedroom | 11'0'' x 10'5'' | ||
| Second Level | Bedroom | 11'0'' x 10'5'' | ||
| Second Level | Primary Bedroom | 14'6'' x 11'9'' | ||
| Main Level | 2pc Bathroom | Measurements not available | ||
| Main Level | Kitchen/dining Room | 12'8'' x 12'2'' | ||
| Main Level | Living Room | 16'5'' x 14'9'' | ||
| Main Level | Breakfast | 9'1'' x 10'9'' | ||
| Main Level | Kitchen | 11'4'' x 10'9'' |
https://www.realtor.ca/real-estate/27786572/4-armstrong-street-mount-brydges
Contact Us
Contact us for more information
Karamjitpal Dhaliwal
Broker
80 Eastern Avenue Suite 3
Brampton, Ontario L6W 1X9
(905) 456-9090
(905) 456-9091





















