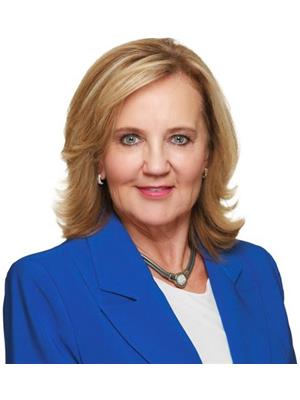4 Alamode Road Brampton, Ontario L6R 3Z8
$925,000Maintenance, Common Area Maintenance, Parking
$529.77 Monthly
Maintenance, Common Area Maintenance, Parking
$529.77 MonthlyDesirable Rosedale Village Gated Adult Community. Beautiful Aspen Bungaloft 1970 sf. Move in Ready! Upgraded Vinyl Durable Flooring. Main Level, 9' Ceilings. Large Center Island w/ Breakfast Bar, Quartz Counters, Extended Cabinets, U/G Backsplash, Crown Moulding, Pantry, Open Concept, Great Room w/ Vaulted Ceiling & Gas F/P. One of the Largest Primary Bedrooms in Rosedale, 4 Pc Ensuite w/Separate Glass Shower, Main Floor Laundry w/Garage Access, Loft features Bedroom, 4 pc Bath and Sitting Area - great for company, live in help, or office. Covered Back Porch with Lower Interlocking Patio Area with Privacy Trees, Lawn Care & Snow Removal, Private Golf Course, Beautiful Clubhouse, Unlimited Golf, Tennis/Pickleball, I/D Salt Water Pool, Sauna and so much more -all included! 24 Hour Gated Security. - **** EXTRAS **** Black Stainless Appliances, 5 Burner Ceran Top Stove, California Shutters, Custom Blinds, Phantom Screen Door, Upgraded Glass Insert in Front Door, Garage Door Opener & Remote, Basement 3 Piece Rough-in (id:35492)
Property Details
| MLS® Number | W11896657 |
| Property Type | Single Family |
| Community Name | Sandringham-Wellington |
| Amenities Near By | Park |
| Community Features | Pet Restrictions, Community Centre |
| Parking Space Total | 2 |
| Pool Type | Indoor Pool |
| Structure | Tennis Court |
Building
| Bathroom Total | 3 |
| Bedrooms Above Ground | 2 |
| Bedrooms Total | 2 |
| Amenities | Exercise Centre, Party Room, Sauna |
| Appliances | Garage Door Opener Remote(s) |
| Basement Development | Unfinished |
| Basement Type | N/a (unfinished) |
| Cooling Type | Central Air Conditioning |
| Exterior Finish | Brick |
| Fireplace Present | Yes |
| Flooring Type | Vinyl, Carpeted |
| Half Bath Total | 1 |
| Heating Fuel | Natural Gas |
| Heating Type | Forced Air |
| Stories Total | 1 |
| Size Interior | 1,800 - 1,999 Ft2 |
| Type | Row / Townhouse |
Parking
| Attached Garage |
Land
| Acreage | No |
| Land Amenities | Park |
Rooms
| Level | Type | Length | Width | Dimensions |
|---|---|---|---|---|
| Second Level | Bedroom 2 | 10.8 m | 9 m | 10.8 m x 9 m |
| Second Level | Family Room | 14 m | 8.9 m | 14 m x 8.9 m |
| Main Level | Kitchen | 11.2 m | 8.6 m | 11.2 m x 8.6 m |
| Main Level | Eating Area | 11.2 m | 9 m | 11.2 m x 9 m |
| Main Level | Great Room | 19.1 m | 14 m | 19.1 m x 14 m |
| Main Level | Dining Room | 11.4 m | 11 m | 11.4 m x 11 m |
| Main Level | Laundry Room | 12 m | 6 m | 12 m x 6 m |
| Main Level | Primary Bedroom | 15.6 m | 12 m | 15.6 m x 12 m |
| Main Level | Den | 10 m | 10 m | 10 m x 10 m |
Contact Us
Contact us for more information

Bev Maclean
Broker
(416) 270-3679
www.bevmaclean.com/
www.facebook.com/Rosedale-Village-Resale-Homes
2691 Credit Valley Road, 101
Mississauga, Ontario L5M 7A1
(905) 828-3434
(905) 828-2829





































