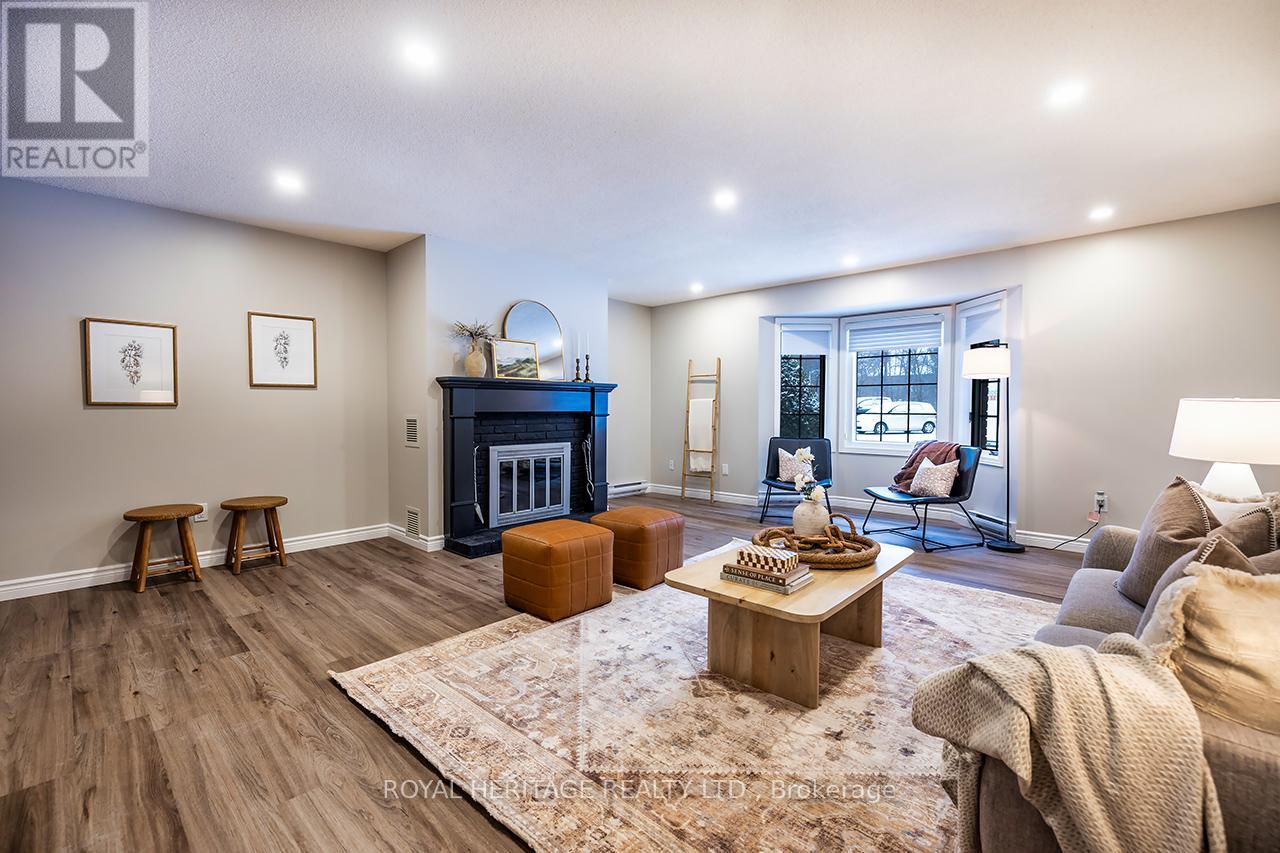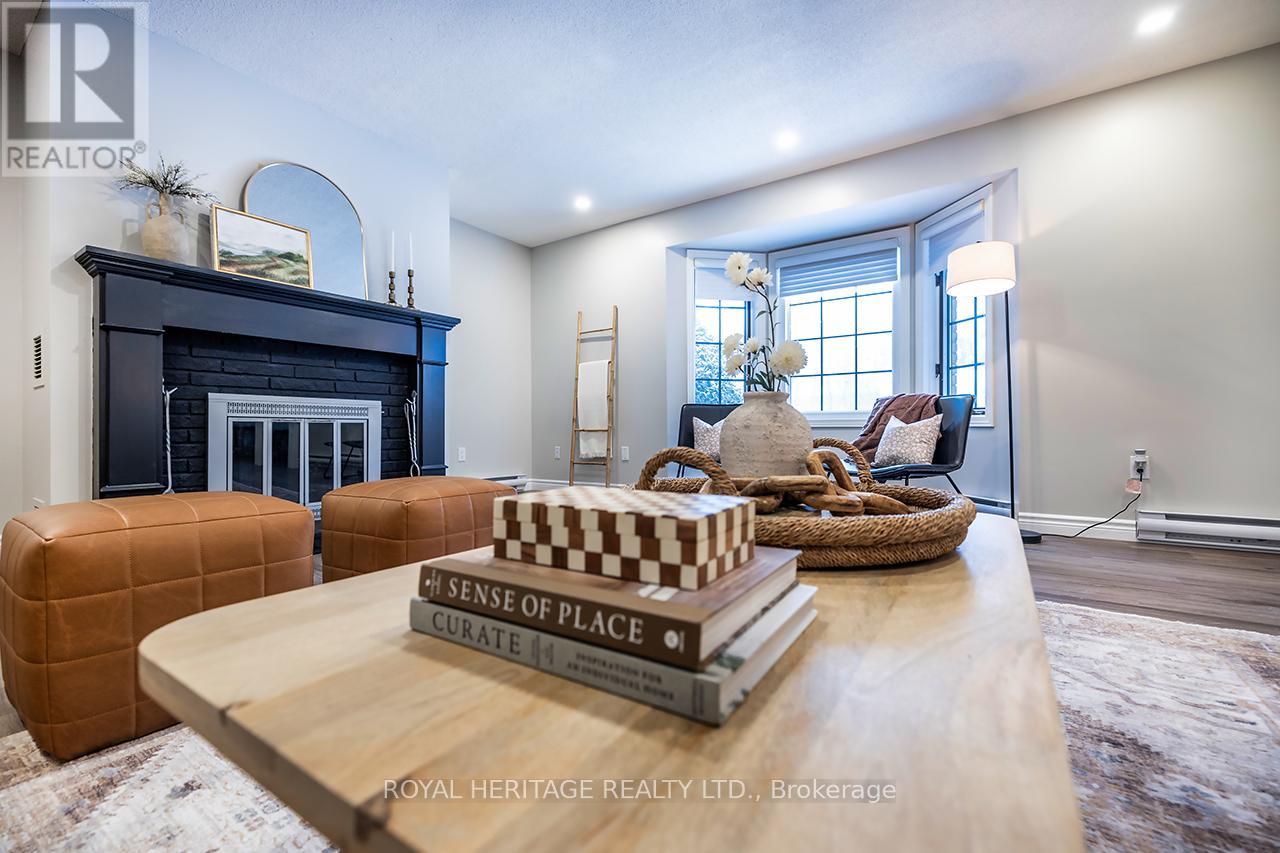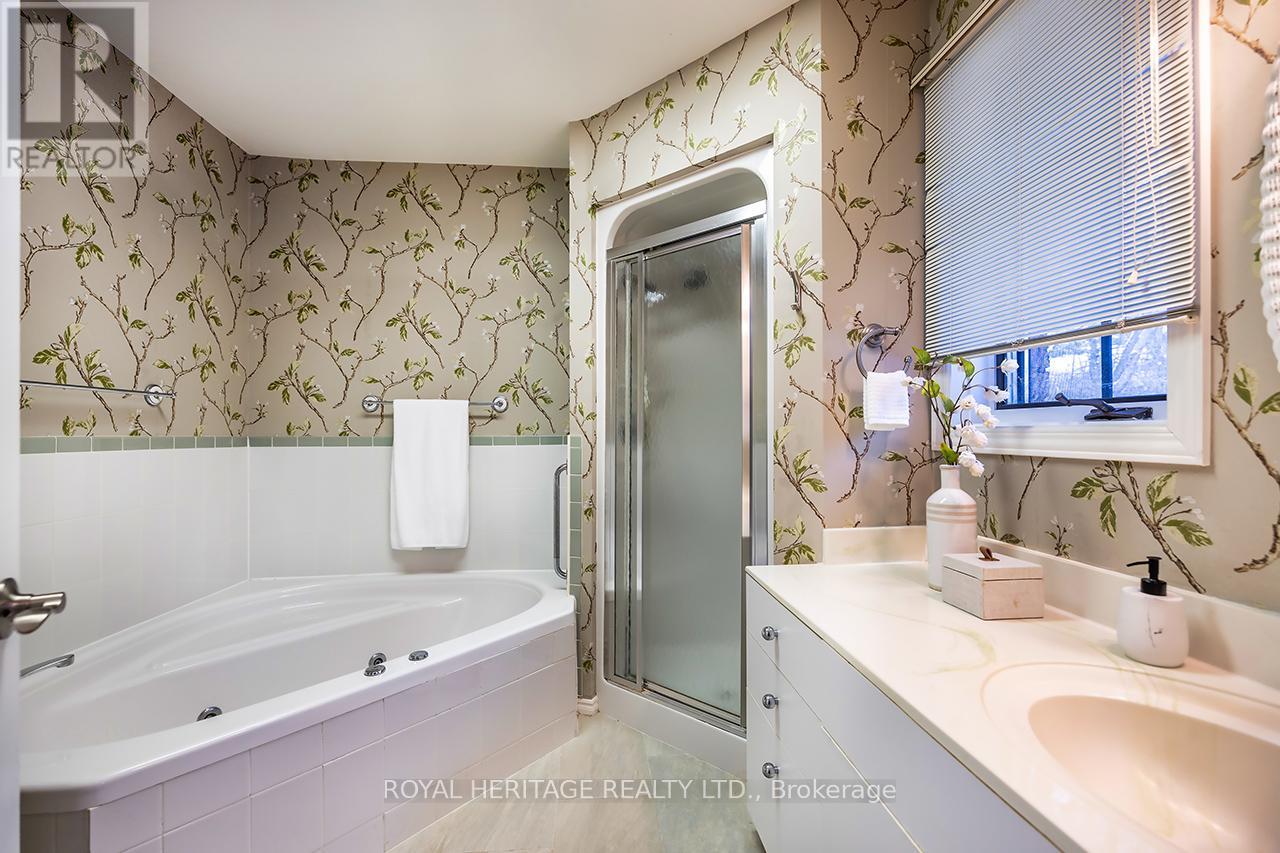4 - 605 Whitaker Street Peterborough, Ontario K9H 7L5
$649,900Maintenance, Parking, Water, Common Area Maintenance, Insurance
$573.60 Monthly
Maintenance, Parking, Water, Common Area Maintenance, Insurance
$573.60 MonthlyLocated at the end of a quiet cul de sac on the Ottonabee River you'll find a spacious Move in Ready maintenance free unit. Offering 1500+- sq/ft of living space featuring a primary bedroom with a walk-in closet & 4pc ensuite bath. Updated Kitchen & flooring through out. Open Concept main living area with a fireplace and loads of natural light. The Den can be used as an office space or spare bedroom. Walk out to your very own private patio & garden area. Convenient parking for 2 vehicles right outside the front door with no stairs. This quiet corner unit is in the smallest building in the community with only 4 units in the entire building. Take a leisurely stroll to the river and and walking trails nearby. Close to the hospital and all amenities. Don't miss out on this wonderful opportunity in an adult lifestyle community! **** EXTRAS **** Snow removal and lawn maintenance included. (id:35492)
Property Details
| MLS® Number | X11900814 |
| Property Type | Single Family |
| Community Name | Ashburnham |
| Amenities Near By | Park, Place Of Worship, Hospital |
| Community Features | Pet Restrictions |
| Features | Cul-de-sac, Wheelchair Access |
| Parking Space Total | 2 |
| Structure | Patio(s) |
| View Type | River View |
Building
| Bathroom Total | 2 |
| Bedrooms Above Ground | 1 |
| Bedrooms Total | 1 |
| Amenities | Visitor Parking, Fireplace(s) |
| Appliances | Water Treatment, Window Coverings |
| Architectural Style | Bungalow |
| Cooling Type | Wall Unit |
| Exterior Finish | Brick |
| Fireplace Present | Yes |
| Heating Fuel | Electric |
| Heating Type | Baseboard Heaters |
| Stories Total | 1 |
| Size Interior | 1,400 - 1,599 Ft2 |
| Type | Apartment |
Land
| Acreage | No |
| Land Amenities | Park, Place Of Worship, Hospital |
| Landscape Features | Landscaped |
| Surface Water | River/stream |
Rooms
| Level | Type | Length | Width | Dimensions |
|---|---|---|---|---|
| Ground Level | Living Room | 6.75 m | 5.49 m | 6.75 m x 5.49 m |
| Ground Level | Kitchen | 4.78 m | 2.98 m | 4.78 m x 2.98 m |
| Ground Level | Dining Room | 5.34 m | 4.77 m | 5.34 m x 4.77 m |
| Ground Level | Primary Bedroom | 5.36 m | 3.33 m | 5.36 m x 3.33 m |
| Ground Level | Den | 4.06 m | 3.33 m | 4.06 m x 3.33 m |
| Ground Level | Laundry Room | 2.54 m | 1.7 m | 2.54 m x 1.7 m |
| Ground Level | Foyer | 3.33 m | 1.78 m | 3.33 m x 1.78 m |
| Ground Level | Bathroom | 2.57 m | 2.57 m | 2.57 m x 2.57 m |
| Ground Level | Bathroom | 2.49 m | 1.53 m | 2.49 m x 1.53 m |
https://www.realtor.ca/real-estate/27754292/4-605-whitaker-street-peterborough-ashburnham-ashburnham
Contact Us
Contact us for more information
James Steigerwald
Salesperson
www.bewdleyrealestate.ca/
https//www.facebook.com/bewdleyrealestate
(905) 831-2222
(905) 239-4807
www.royalheritagerealty.com/





































