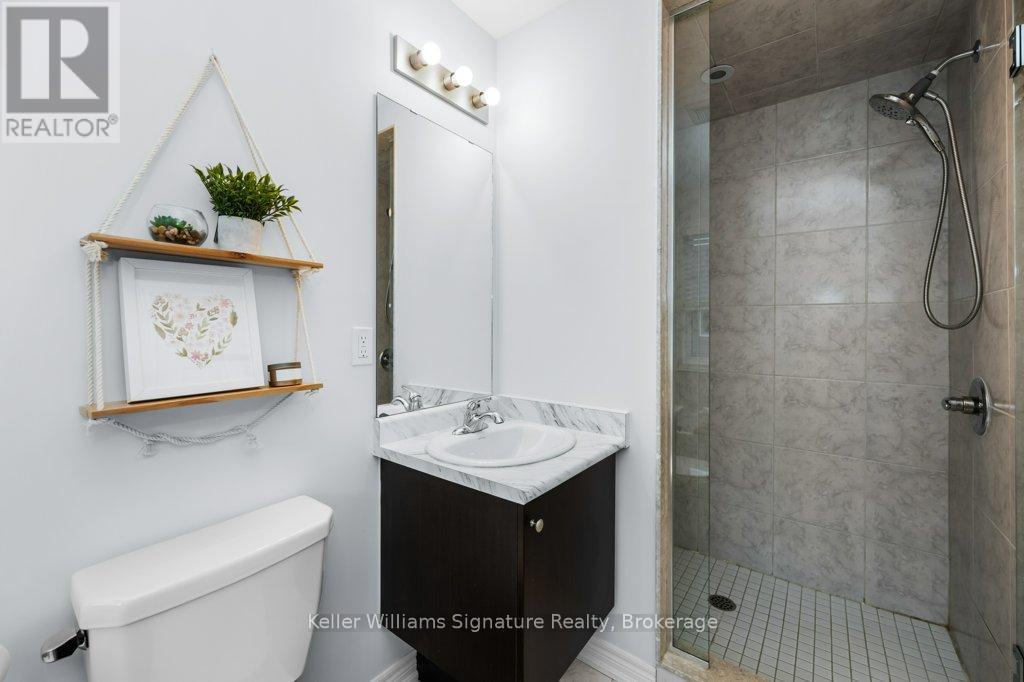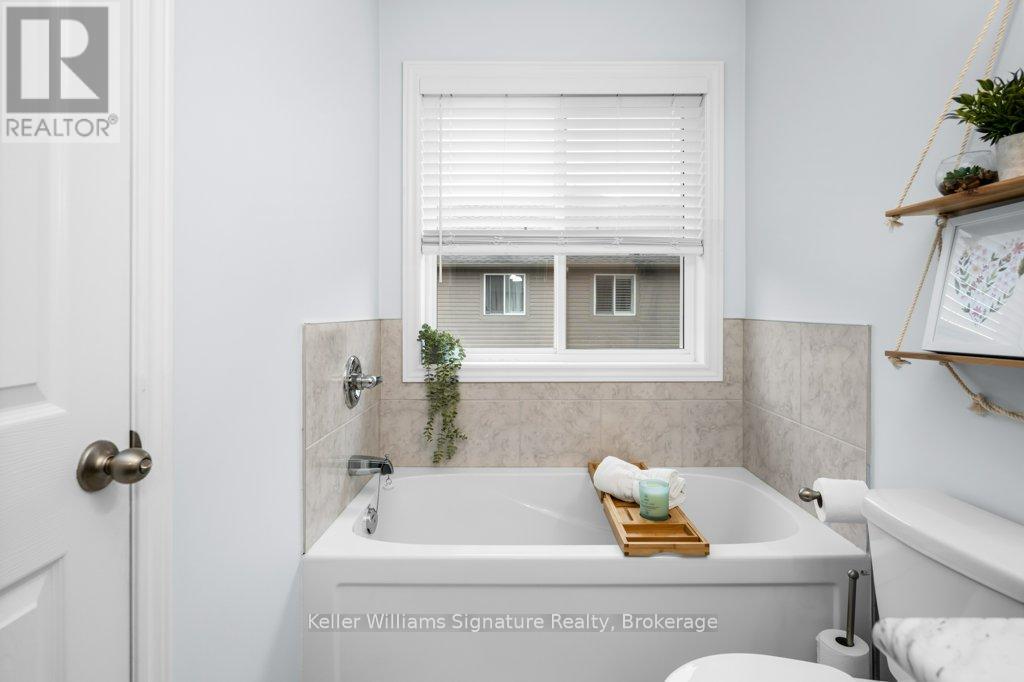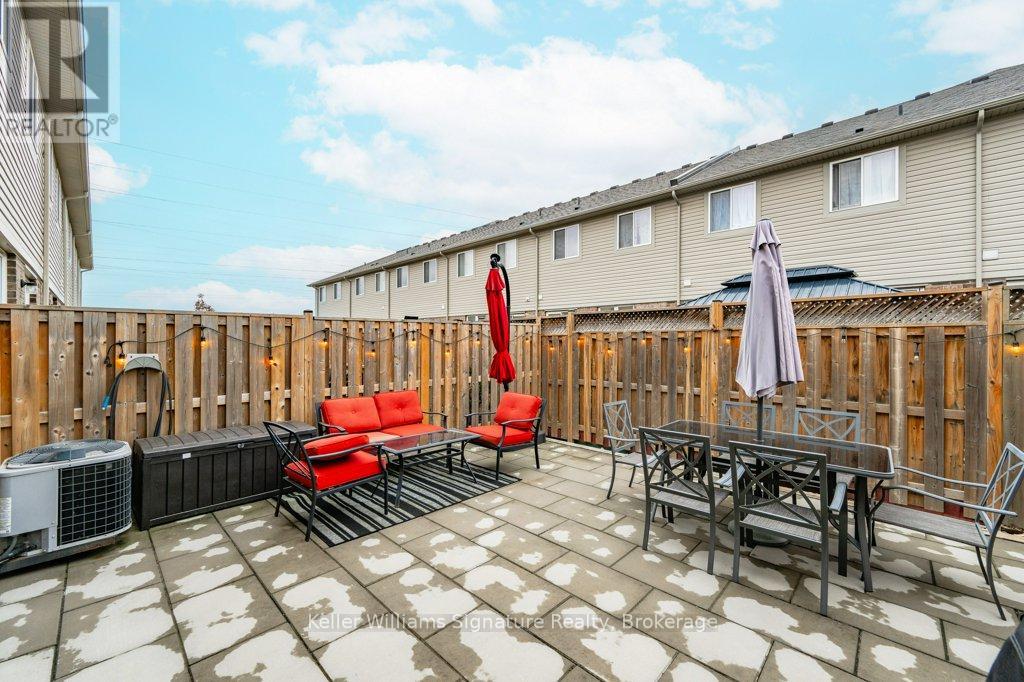4 - 47 Madonna Drive Hamilton, Ontario L9B 0H2
$749,900Maintenance,
$121 Monthly
Maintenance,
$121 MonthlyWelcome to 47 Madonna Drive Unit #4, a modern freehold townhome on a condo road, in a prime West Hamilton Mountain location! This beautifully designed home features 3 spacious bedrooms and 3 bathrooms, including a large primary suite with a walk-in closet and a 4-piece ensuite. This carpet-free home has hardwood floors throughout and an oak staircase. The bright, open-concept kitchen boasts a stylish island, sleek modern finishes, and stainless steel appliances, offering both functionality and elegance. Step outside to the fully fenced backyard with a stunning stone patio, perfect for outdoor gatherings. The low maintenance front yard with a new concrete walkway adds plenty of curb appeal. Ideally situated close to parks, top-rated schools & public transit, with easy access to the Linc & Hwy 403. This home - with its two parking spaces - is perfect for families and commuters alike. Don't miss this exceptional opportunity to own a townhome that truly has it all! (id:35492)
Open House
This property has open houses!
2:00 pm
Ends at:4:00 pm
Property Details
| MLS® Number | X11896104 |
| Property Type | Single Family |
| Community Name | Carpenter |
| Amenities Near By | Place Of Worship, Public Transit, Schools |
| Community Features | Pet Restrictions, Community Centre |
| Equipment Type | Water Heater |
| Features | Cul-de-sac |
| Parking Space Total | 2 |
| Rental Equipment Type | Water Heater |
Building
| Bathroom Total | 3 |
| Bedrooms Above Ground | 3 |
| Bedrooms Total | 3 |
| Appliances | Water Heater, Dishwasher, Dryer, Freezer, Garage Door Opener, Refrigerator, Stove, Washer, Window Coverings |
| Basement Development | Unfinished |
| Basement Type | Full (unfinished) |
| Cooling Type | Central Air Conditioning |
| Exterior Finish | Brick, Stucco |
| Fire Protection | Alarm System |
| Flooring Type | Tile |
| Foundation Type | Concrete |
| Half Bath Total | 1 |
| Heating Fuel | Natural Gas |
| Heating Type | Other |
| Stories Total | 2 |
| Size Interior | 1,200 - 1,399 Ft2 |
| Type | Row / Townhouse |
Parking
| Attached Garage |
Land
| Acreage | No |
| Land Amenities | Place Of Worship, Public Transit, Schools |
| Zoning Description | Rt-20 |
Rooms
| Level | Type | Length | Width | Dimensions |
|---|---|---|---|---|
| Second Level | Primary Bedroom | 3.73 m | 4 m | 3.73 m x 4 m |
| Second Level | Bedroom | 2.98 m | 4.34 m | 2.98 m x 4.34 m |
| Second Level | Bedroom | 2.31 m | 4.05 m | 2.31 m x 4.05 m |
| Second Level | Bathroom | 1.51 m | 3.23 m | 1.51 m x 3.23 m |
| Second Level | Bathroom | 2.69 m | 1.68 m | 2.69 m x 1.68 m |
| Main Level | Living Room | 5.42 m | 2.99 m | 5.42 m x 2.99 m |
| Main Level | Kitchen | 2.79 m | 2.95 m | 2.79 m x 2.95 m |
| Main Level | Dining Room | 2.63 m | 1.75 m | 2.63 m x 1.75 m |
| Main Level | Bathroom | 2.37 m | 0.8 m | 2.37 m x 0.8 m |
https://www.realtor.ca/real-estate/27744835/4-47-madonna-drive-hamilton-carpenter-carpenter
Contact Us
Contact us for more information
Matthew Peressini
Salesperson
245 Wyecroft Rd - Suite 4a
Oakville, Ontario L6K 3Y6
(905) 844-7788
(905) 784-1012
kellerwilliamssignature.com/



















