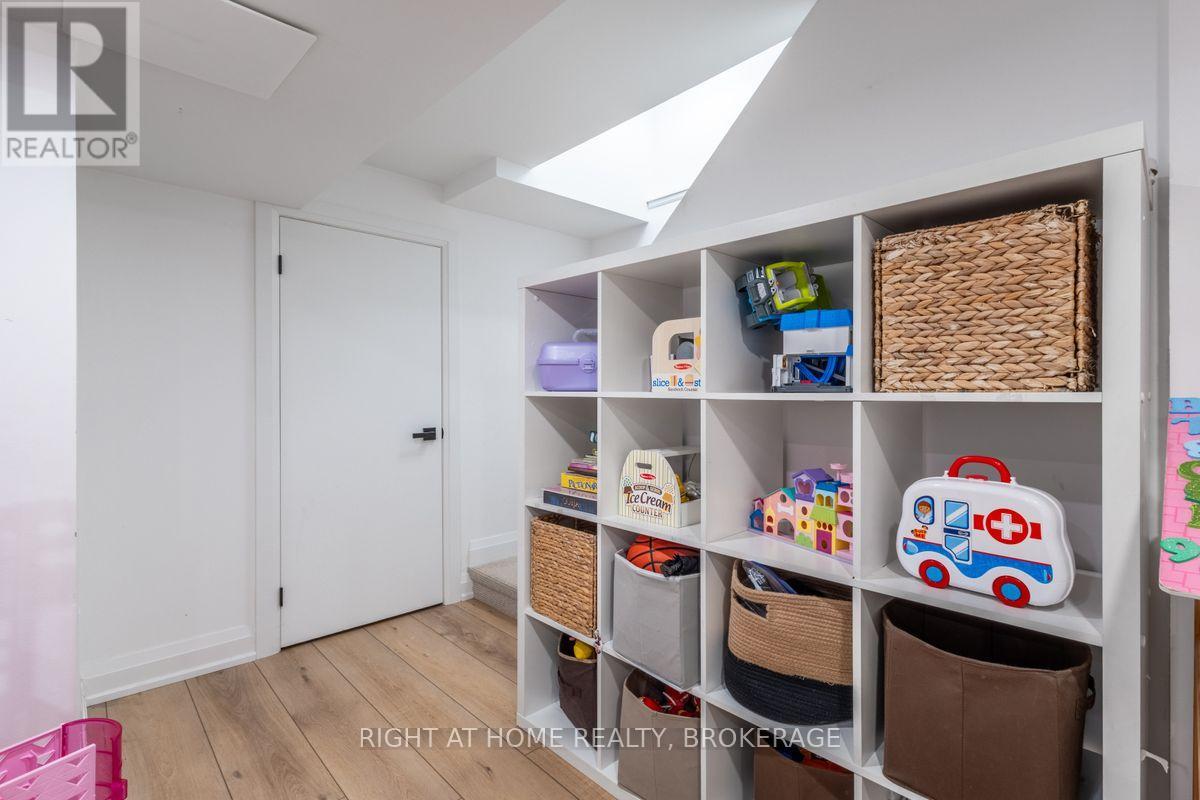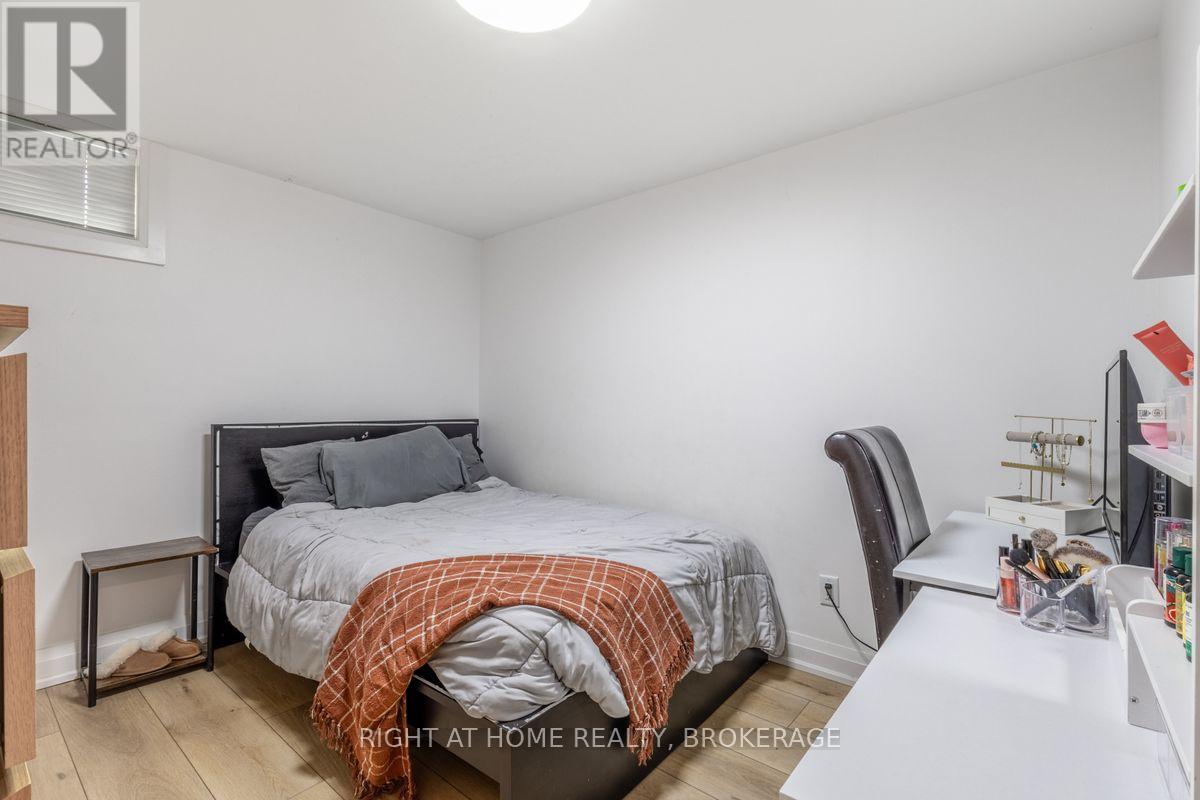4 - 2314 Marine Drive Oakville, Ontario L6L 1C3
$1,099,900Maintenance, Common Area Maintenance, Parking
$498.50 Monthly
Maintenance, Common Area Maintenance, Parking
$498.50 MonthlyBright & Spacious Townhome in Sought-After Bronte, Oakville! Step into this recently renovated gem, offering modern finishes and ample space in one of Oakville's most desirable neighborhoods. This bright and inviting 3+1 bedroom and 3.5 bathroom townhome features primary bedroom complete with walk in closet, gas fireplace and ensuite bathroom. Two more spacious bedrooms upstairs, plus basement den with ensuite. Enjoy the perfect blend of style and functionality, with a thoughtfully designed interior and abundant light throughout. Located just steps from the waterfront, schools, and downtown Bronte restaurants, this home provides the ideal combination of comfort and convenience. Don't miss your chance to experience the best of Bronte living! RSA. (id:35492)
Property Details
| MLS® Number | W11561061 |
| Property Type | Single Family |
| Community Name | Bronte West |
| Community Features | Pet Restrictions |
| Features | In Suite Laundry |
| Parking Space Total | 2 |
Building
| Bathroom Total | 4 |
| Bedrooms Above Ground | 3 |
| Bedrooms Below Ground | 1 |
| Bedrooms Total | 4 |
| Amenities | Visitor Parking, Fireplace(s) |
| Appliances | Garage Door Opener Remote(s), Dishwasher, Dryer, Microwave, Refrigerator, Stove, Washer, Window Coverings |
| Basement Development | Finished |
| Basement Type | N/a (finished) |
| Cooling Type | Central Air Conditioning |
| Exterior Finish | Vinyl Siding, Brick |
| Fireplace Present | Yes |
| Half Bath Total | 1 |
| Heating Fuel | Natural Gas |
| Heating Type | Forced Air |
| Stories Total | 2 |
| Size Interior | 1,200 - 1,399 Ft2 |
| Type | Row / Townhouse |
Parking
| Attached Garage |
Land
| Acreage | No |
Rooms
| Level | Type | Length | Width | Dimensions |
|---|---|---|---|---|
| Second Level | Bathroom | 2.27 m | 1.48 m | 2.27 m x 1.48 m |
| Second Level | Primary Bedroom | 4.37 m | 4.21 m | 4.37 m x 4.21 m |
| Second Level | Bedroom 2 | 2.86 m | 3.46 m | 2.86 m x 3.46 m |
| Second Level | Bedroom 3 | 2.73 m | 4.96 m | 2.73 m x 4.96 m |
| Basement | Living Room | 5.65 m | 5.34 m | 5.65 m x 5.34 m |
| Basement | Den | 2.82 m | 3.31 m | 2.82 m x 3.31 m |
| Basement | Laundry Room | 2.73 m | 6.09 m | 2.73 m x 6.09 m |
| Basement | Bathroom | 1.1 m | 3.31 m | 1.1 m x 3.31 m |
| Main Level | Foyer | 1.66 m | 2.07 m | 1.66 m x 2.07 m |
| Main Level | Bathroom | 1.02 m | 2.07 m | 1.02 m x 2.07 m |
| Main Level | Living Room | 5.72 m | 8.46 m | 5.72 m x 8.46 m |
| Main Level | Kitchen | 2.46 m | 4.76 m | 2.46 m x 4.76 m |
https://www.realtor.ca/real-estate/27696253/4-2314-marine-drive-oakville-bronte-west-bronte-west
Contact Us
Contact us for more information
Jonathan Patrick Sealey
Salesperson
5111 New Street Unit 104
Burlington, Ontario L7L 1V2
(905) 637-1700
























