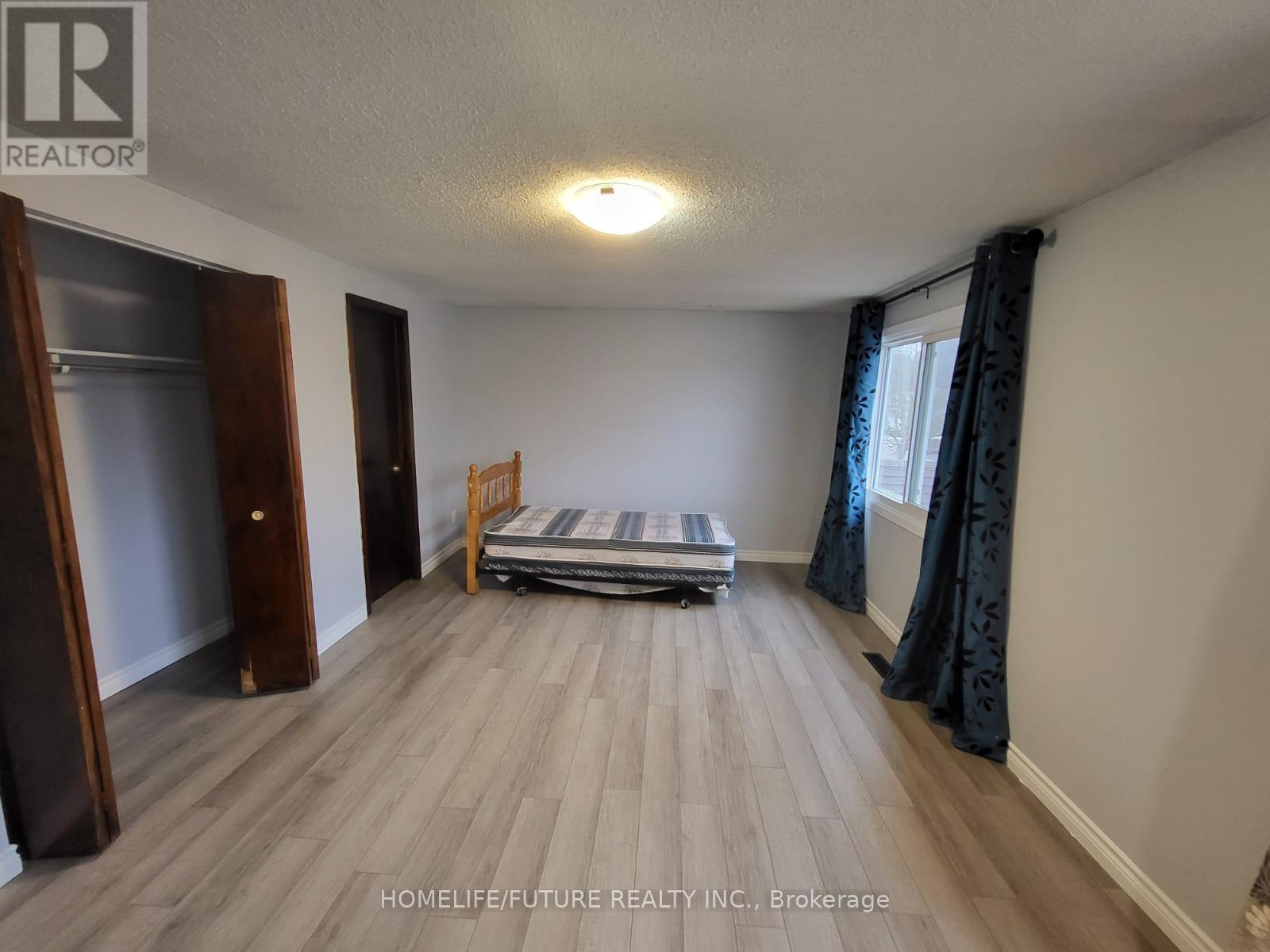398a Churchill Court Waterloo, Ontario N2L 6B4
$649,990
Charming Freehold Semi-Detached Home Ideal For Families Or Investors, This Corner Semi-Detached Home Is Nestled In A Quiet, Prestigious Neighborhood, Just Minutes From The University Of Waterloo And Wilfrid Laurier University. Its Surrounded By Numerous Amenities, Including Banks, Grocery Stores, Shopping Plazas, Restaurants, Fitness Centers, And More, Offering Unmatched Convenience For Families And Students Alike. With 5 Spacious Bedrooms (One Of It Can Be Converted Into A Living Space), 3 Bathrooms, And A Large Side Yard, This Home Provides Ample Space For Comfortable Living Or Rental Income. The Property Features New Flooring, Fridges, Stove, Microwave, Washer/Dryer, And Parking For 3 Vehicles. The Backyard And Deck Are Perfect For Outdoor Activities, Making This Home Equally Appealing To Families And Tenants.Whether Youre Seeking A Family Home In A Desirable Location Or An Excellent Investment Generating $3,500 Monthly, This Well-Maintained Property Is A Fantastic Opportunity. (id:35492)
Property Details
| MLS® Number | X11909316 |
| Property Type | Single Family |
| Amenities Near By | Park, Public Transit, Schools |
| Community Features | Community Centre, School Bus |
| Parking Space Total | 3 |
Building
| Bathroom Total | 3 |
| Bedrooms Above Ground | 4 |
| Bedrooms Below Ground | 1 |
| Bedrooms Total | 5 |
| Appliances | Dryer, Refrigerator, Stove, Washer |
| Basement Development | Finished |
| Basement Type | N/a (finished) |
| Construction Style Attachment | Semi-detached |
| Cooling Type | Central Air Conditioning |
| Exterior Finish | Aluminum Siding, Brick Facing |
| Flooring Type | Laminate, Tile |
| Foundation Type | Concrete |
| Half Bath Total | 1 |
| Heating Fuel | Natural Gas |
| Heating Type | Forced Air |
| Stories Total | 2 |
| Size Interior | 1,100 - 1,500 Ft2 |
| Type | House |
| Utility Water | Municipal Water |
Parking
| Attached Garage |
Land
| Acreage | No |
| Land Amenities | Park, Public Transit, Schools |
| Sewer | Sanitary Sewer |
| Size Frontage | 57 Ft |
| Size Irregular | 57 Ft |
| Size Total Text | 57 Ft |
Rooms
| Level | Type | Length | Width | Dimensions |
|---|---|---|---|---|
| Second Level | Bedroom 2 | 3.17 m | 4.21 m | 3.17 m x 4.21 m |
| Second Level | Bedroom 3 | 2.77 m | 4.24 m | 2.77 m x 4.24 m |
| Second Level | Bedroom 4 | 6.07 m | 4.51 m | 6.07 m x 4.51 m |
| Second Level | Bathroom | Measurements not available | ||
| Basement | Other | 2.68 m | 4.08 m | 2.68 m x 4.08 m |
| Basement | Bedroom 5 | 3.02 m | 5.3 m | 3.02 m x 5.3 m |
| Basement | Bathroom | Measurements not available | ||
| Ground Level | Bedroom | 3.2 m | 2.9 m | 3.2 m x 2.9 m |
| Ground Level | Living Room | 2.8 m | 3.72 m | 2.8 m x 3.72 m |
| Ground Level | Kitchen | 2.74 m | 3.23 m | 2.74 m x 3.23 m |
| Ground Level | Bathroom | Measurements not available |
https://www.realtor.ca/real-estate/27770602/398a-churchill-court-waterloo
Contact Us
Contact us for more information
Emil Sathiyapalan
Salesperson
7 Eastvale Drive Unit 205
Markham, Ontario L3S 4N8
(905) 201-9977
(905) 201-9229













