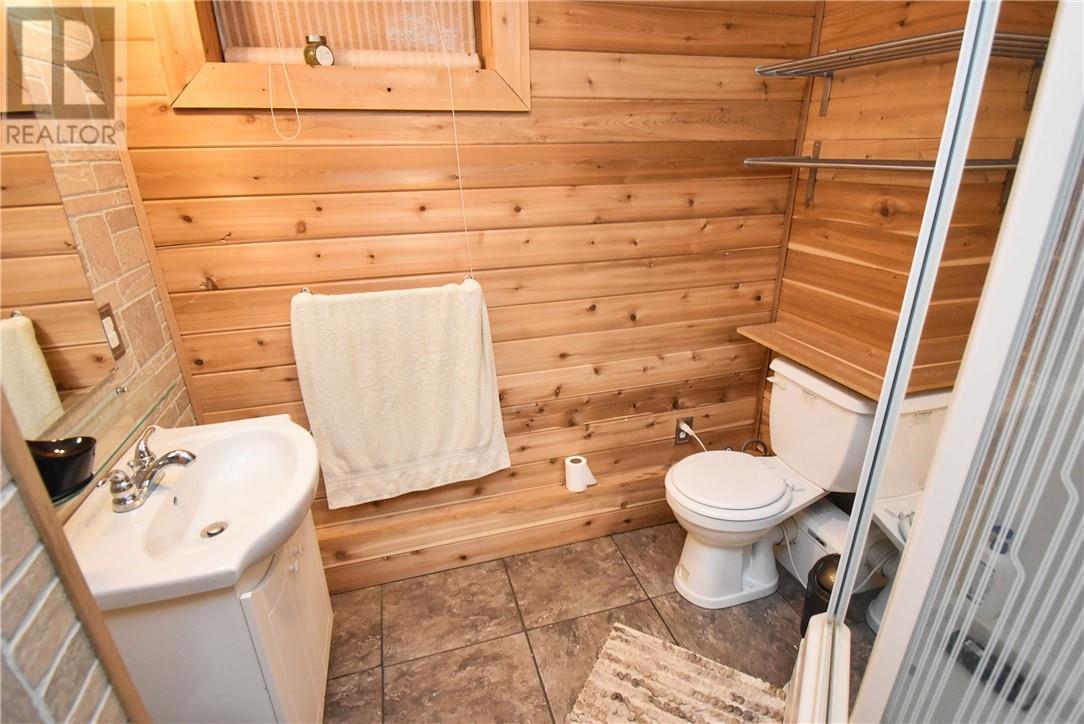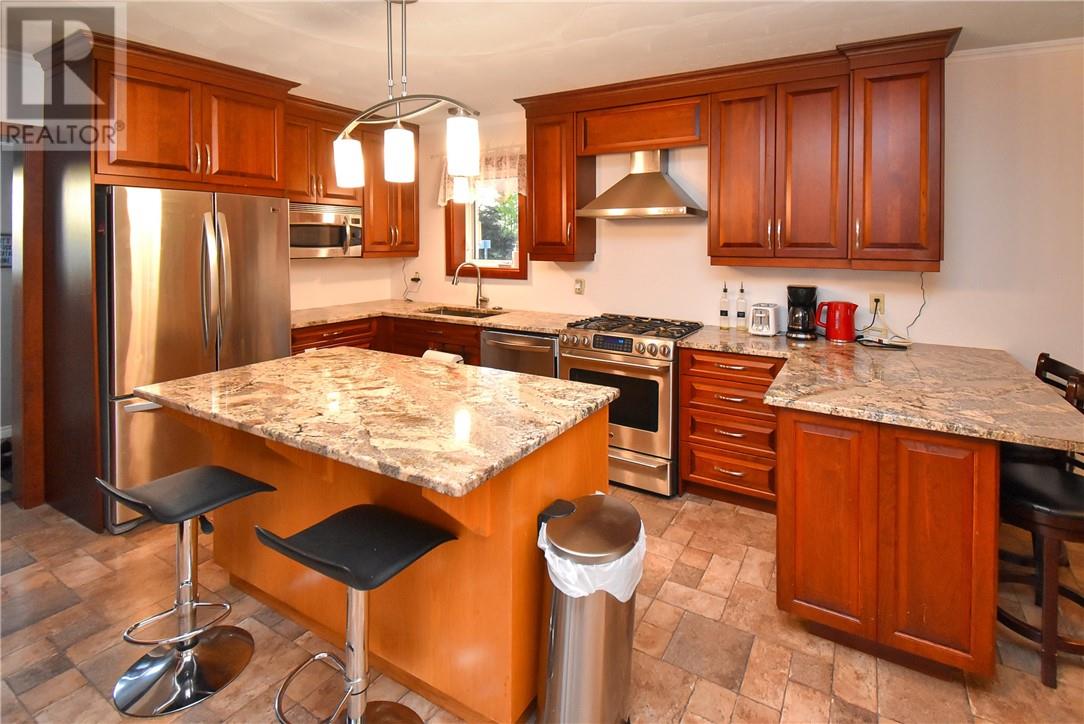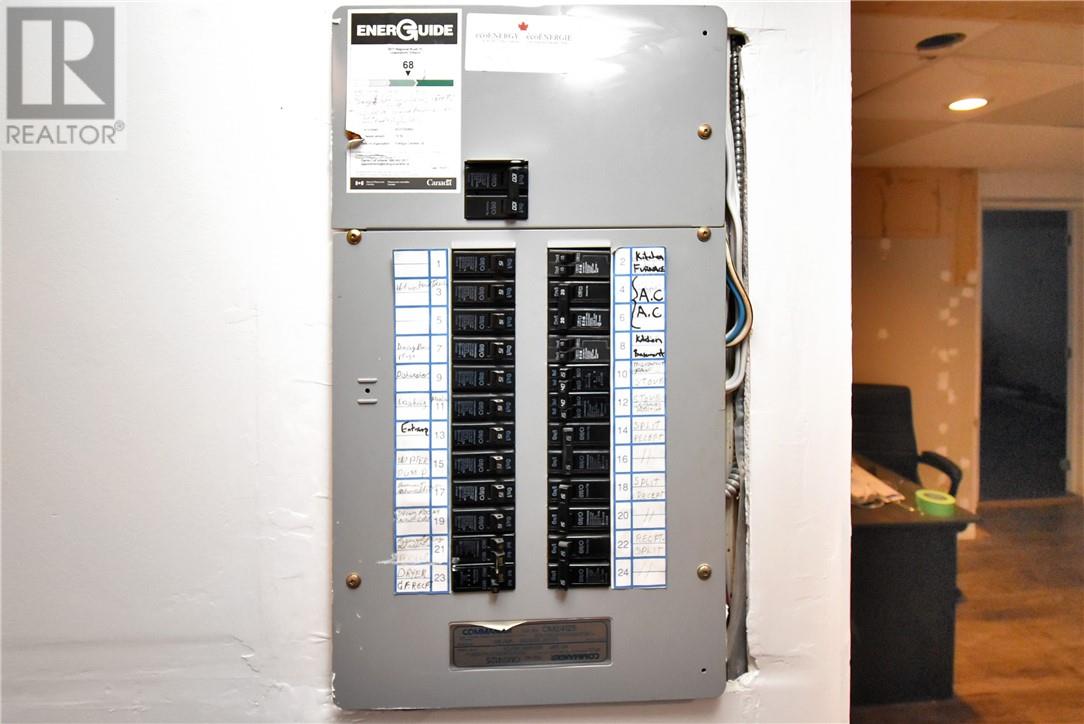3977 Regional Road 15 Chelmsford, Ontario P0M 1L0
$444,900
Discover the perfect family home with all the amenities you've been looking for. This charming, modern-country style residence offers everything you need for comfortable living. Situated just around the corner from Gateway Casino, the home boasts 3 spacious bedrooms, including a sun-filled master suite with two window dormers, providing a warm and inviting ambiance. The two recently renovated bathrooms ensure convenience for the whole family. The 80% finished basement features a cozy sitting area, a 3-piece bathroom, and a versatile large room that can be transformed into a recreation room or an oversized bedroom. The open-concept main floor is highlighted by a chef's dream kitchen, ideal for entertaining guests, who can enjoy the backyard deck and above-ground pool. The house is built on a solid poured concrete foundation with well-sized rooms throughout, and gas heat and central air ensure year-round comfort. All appliances are included, and the expansive yard has space for your future garage. (id:35492)
Property Details
| MLS® Number | 2118950 |
| Property Type | Single Family |
| Amenities Near By | Golf Course, Playground, Public Transit, Schools |
| Equipment Type | Water Heater |
| Pool Type | Above Ground Pool |
| Rental Equipment Type | Water Heater |
| Road Type | Paved Road |
| Storage Type | Storage In Basement, Storage Shed |
| Structure | Shed |
Building
| Bathroom Total | 2 |
| Bedrooms Total | 4 |
| Architectural Style | 3 Level |
| Basement Type | Full |
| Cooling Type | Central Air Conditioning |
| Exterior Finish | Vinyl Siding |
| Fire Protection | Smoke Detectors |
| Flooring Type | Hardwood, Laminate |
| Foundation Type | Block, Concrete |
| Heating Type | Forced Air, High-efficiency Furnace |
| Roof Material | Asphalt Shingle |
| Roof Style | Unknown |
| Stories Total | 2 |
| Type | House |
| Utility Water | Sand Point |
Parking
| Gravel |
Land
| Access Type | Year-round Access |
| Acreage | No |
| Land Amenities | Golf Course, Playground, Public Transit, Schools |
| Sewer | Septic System |
| Size Total Text | 10,890 - 21,799 Sqft (1/4 - 1/2 Ac) |
| Zoning Description | A |
Rooms
| Level | Type | Length | Width | Dimensions |
|---|---|---|---|---|
| Second Level | Bedroom | 13'4"" x 9"" | ||
| Second Level | Primary Bedroom | 16'9"" x 16'6"" | ||
| Second Level | Bedroom | 12' x 8'7"" | ||
| Lower Level | Bedroom | 16'2"" x 16'8"" | ||
| Lower Level | Family Room | 17' x 12'2"" | ||
| Main Level | Dining Room | 16'7"" x 10' | ||
| Main Level | Living Room | 16'8"" x 16'5"" | ||
| Main Level | Kitchen | 17' x 13' |
https://www.realtor.ca/real-estate/27390801/3977-regional-road-15-chelmsford
Interested?
Contact us for more information

Shayne Malone
Salesperson
(705) 688-0082
www.malonerealty.ca/

860 Lasalle Blvd
Sudbury, Ontario P3A 1X5
(705) 688-0007
(705) 688-0082































