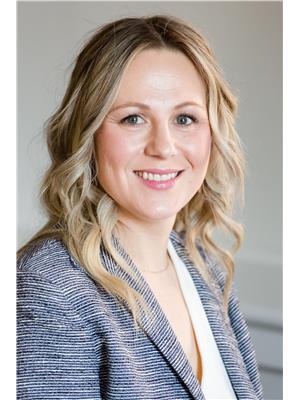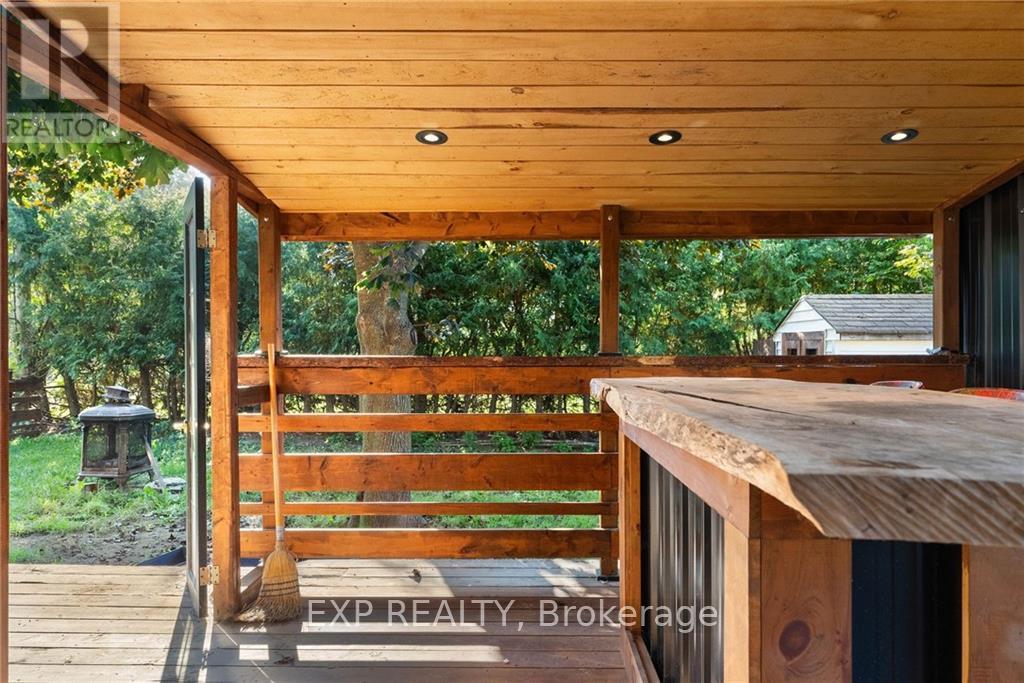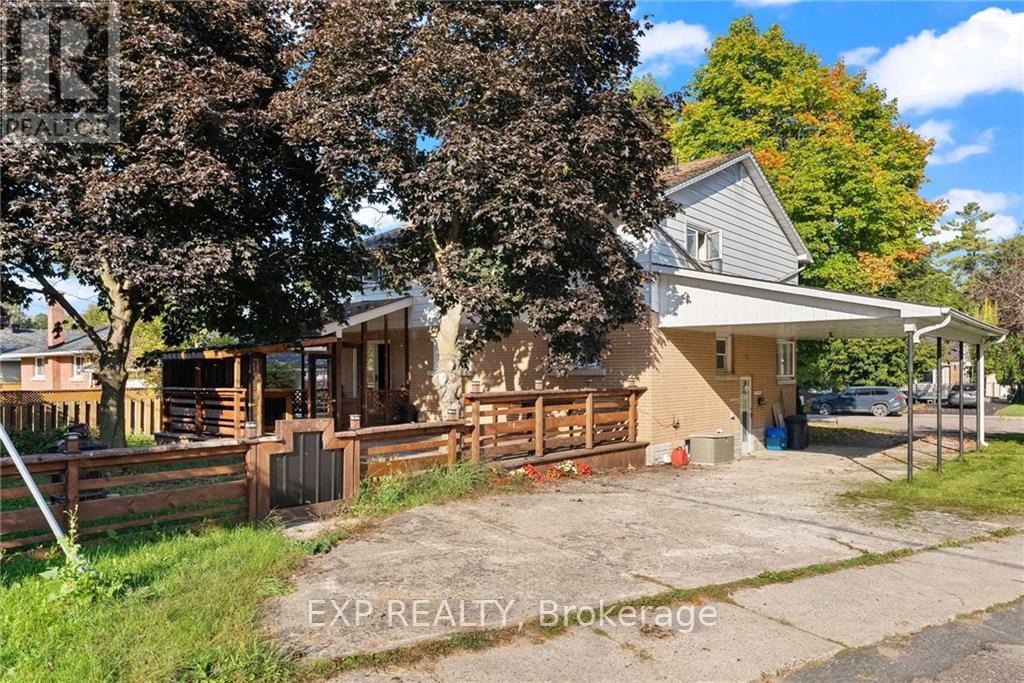397 Charles Avenue Renfrew, Ontario K7V 3J2
$359,000
Flooring: Hardwood, Flooring: Carpet W/W & Mixed, Situated on a spacious corner lot on a quiet street in a prime location, this 6-bedroom, 3-bathroom home is perfect for families or investors. The main floor offers a large dining area, family room, and a kitchen with an eating nook, along with a full bathroom and a convenient main-level bedroom. Upstairs, you'll find five additional bedrooms, with the option to use one as an office, gym, or media room, as well as a main bathroom and a 2-piece ensuite off the primary bedroom. Outdoors, the large deck, covered porch, and private fenced-in backyard provide an ideal space for entertaining. A side door from the carport leads to the full basement, offering additional potential. Renfrew’s many amenities, including Renfrew Victoria Hospital, the new MY-FM Centre, and several parks and recreation trails, are easily accessible, along with downtown and the highway. This home represents a fantastic opportunity in a growing, community-focused town full of possibilities. Book your viewing today!, Flooring: Mixed (id:35492)
Property Details
| MLS® Number | X9520517 |
| Property Type | Single Family |
| Community Name | 540 - Renfrew |
| Parking Space Total | 3 |
| Structure | Deck |
Building
| Bathroom Total | 2 |
| Bedrooms Above Ground | 6 |
| Bedrooms Total | 6 |
| Appliances | Dryer, Refrigerator, Stove, Washer |
| Basement Development | Unfinished |
| Basement Type | Full (unfinished) |
| Construction Style Attachment | Detached |
| Exterior Finish | Brick |
| Foundation Type | Block |
| Heating Fuel | Natural Gas |
| Heating Type | Baseboard Heaters |
| Stories Total | 2 |
| Type | House |
| Utility Water | Municipal Water |
Land
| Acreage | No |
| Fence Type | Fenced Yard |
| Sewer | Sanitary Sewer |
| Size Depth | 51 Ft ,10 In |
| Size Frontage | 87 Ft ,6 In |
| Size Irregular | 87.52 X 51.87 Ft ; 1 |
| Size Total Text | 87.52 X 51.87 Ft ; 1 |
| Zoning Description | Residential |
Rooms
| Level | Type | Length | Width | Dimensions |
|---|---|---|---|---|
| Second Level | Bedroom | 3.42 m | 4.34 m | 3.42 m x 4.34 m |
| Second Level | Bedroom | 2.69 m | 3.35 m | 2.69 m x 3.35 m |
| Second Level | Bathroom | 2.31 m | 1.54 m | 2.31 m x 1.54 m |
| Second Level | Primary Bedroom | 4.24 m | 4.39 m | 4.24 m x 4.39 m |
| Second Level | Bathroom | 1.54 m | 1.62 m | 1.54 m x 1.62 m |
| Second Level | Bedroom | 4.24 m | 4.39 m | 4.24 m x 4.39 m |
| Main Level | Kitchen | 3.27 m | 3.04 m | 3.27 m x 3.04 m |
| Main Level | Dining Room | 2.87 m | 1.65 m | 2.87 m x 1.65 m |
| Main Level | Dining Room | 4.41 m | 4.11 m | 4.41 m x 4.11 m |
| Main Level | Living Room | 6.22 m | 3.14 m | 6.22 m x 3.14 m |
| Main Level | Bathroom | 1.52 m | 2.13 m | 1.52 m x 2.13 m |
| Main Level | Bedroom | 3.25 m | 2.54 m | 3.25 m x 2.54 m |
Utilities
| Natural Gas Available | Available |
https://www.realtor.ca/real-estate/27451789/397-charles-avenue-renfrew-540-renfrew
Contact Us
Contact us for more information

Erica Etmanskie
Salesperson
117 Raglan Street South
Renfrew, Ontario K7V 1P8
(866) 530-7737
(647) 849-3180
www.exprealty.ca/































