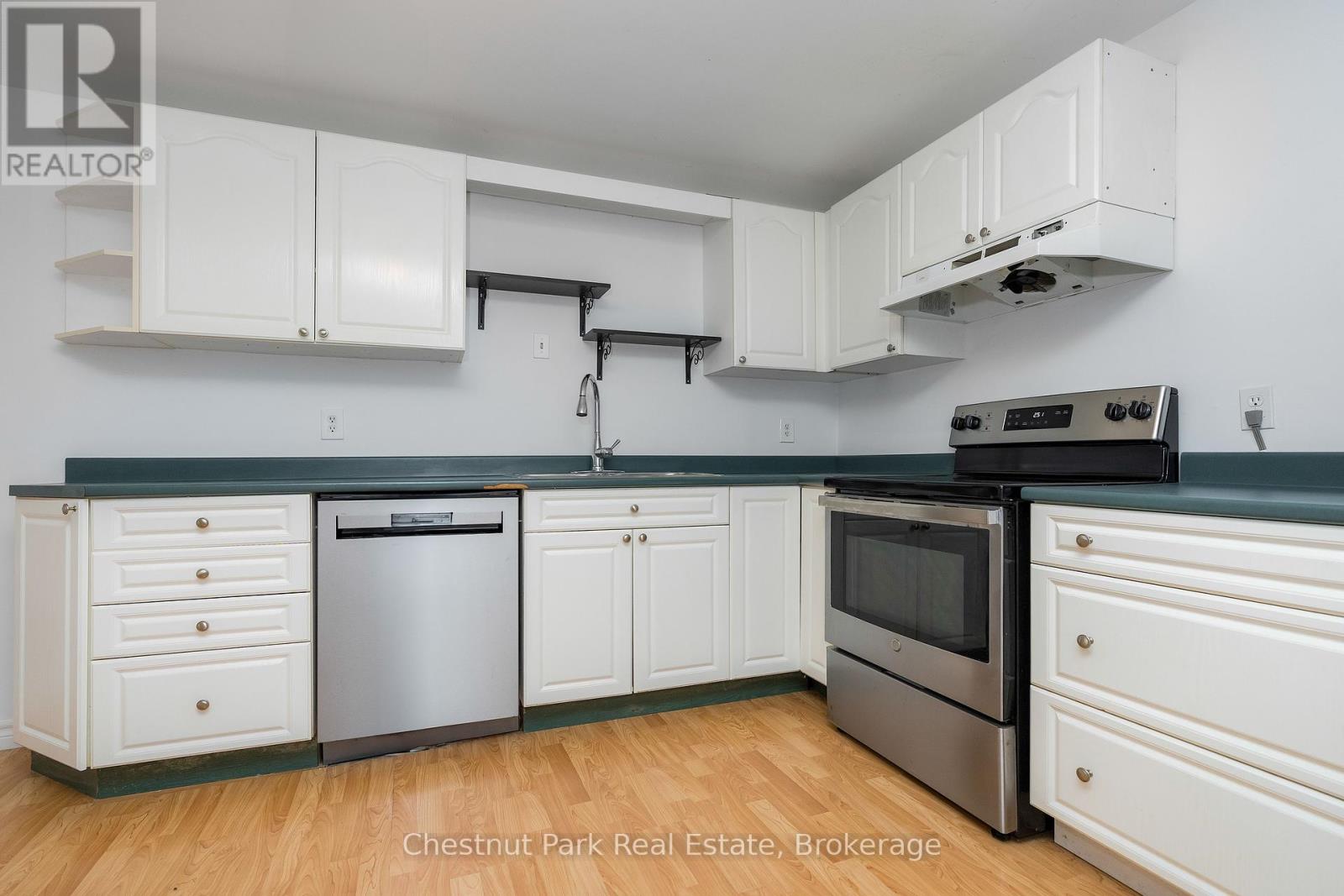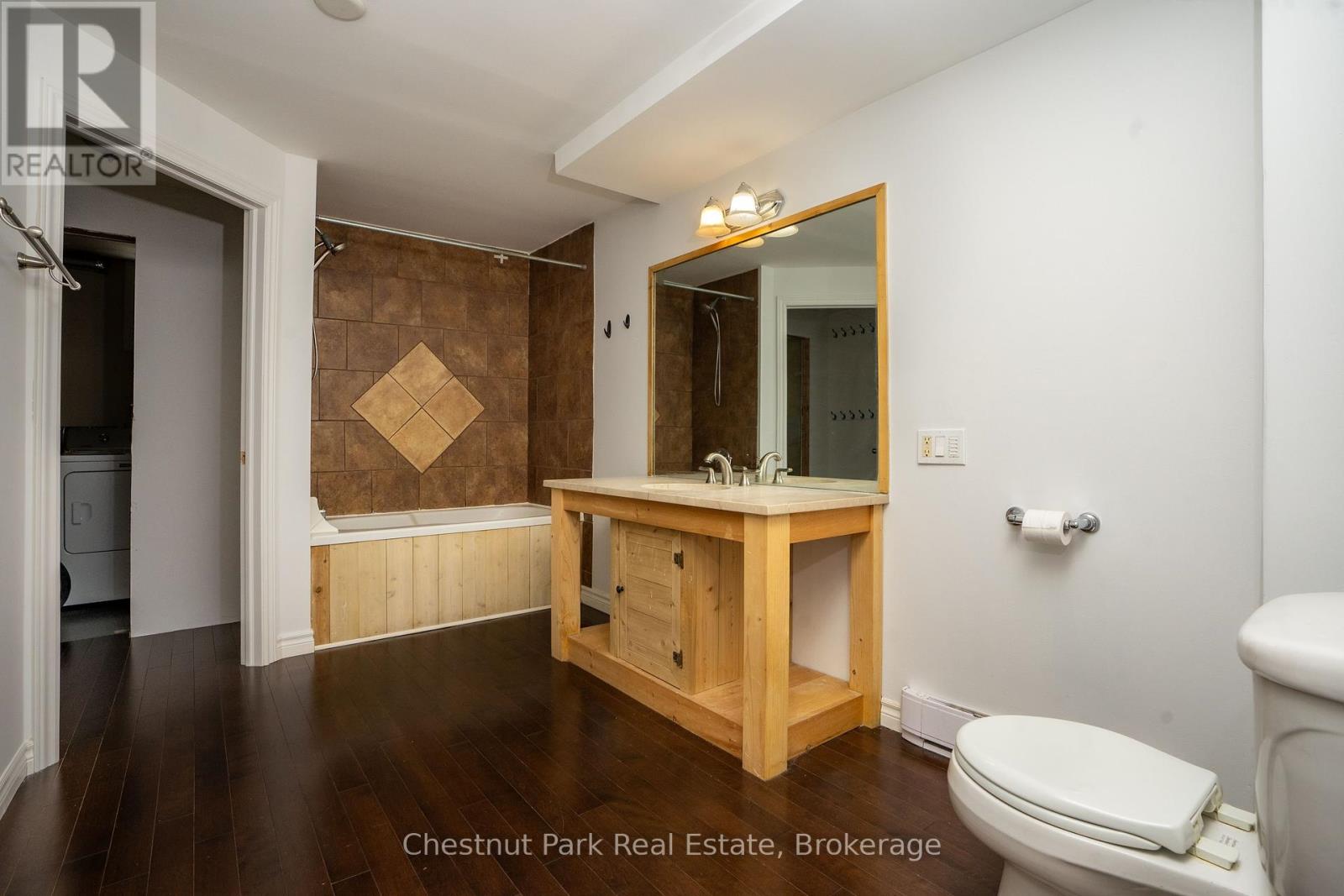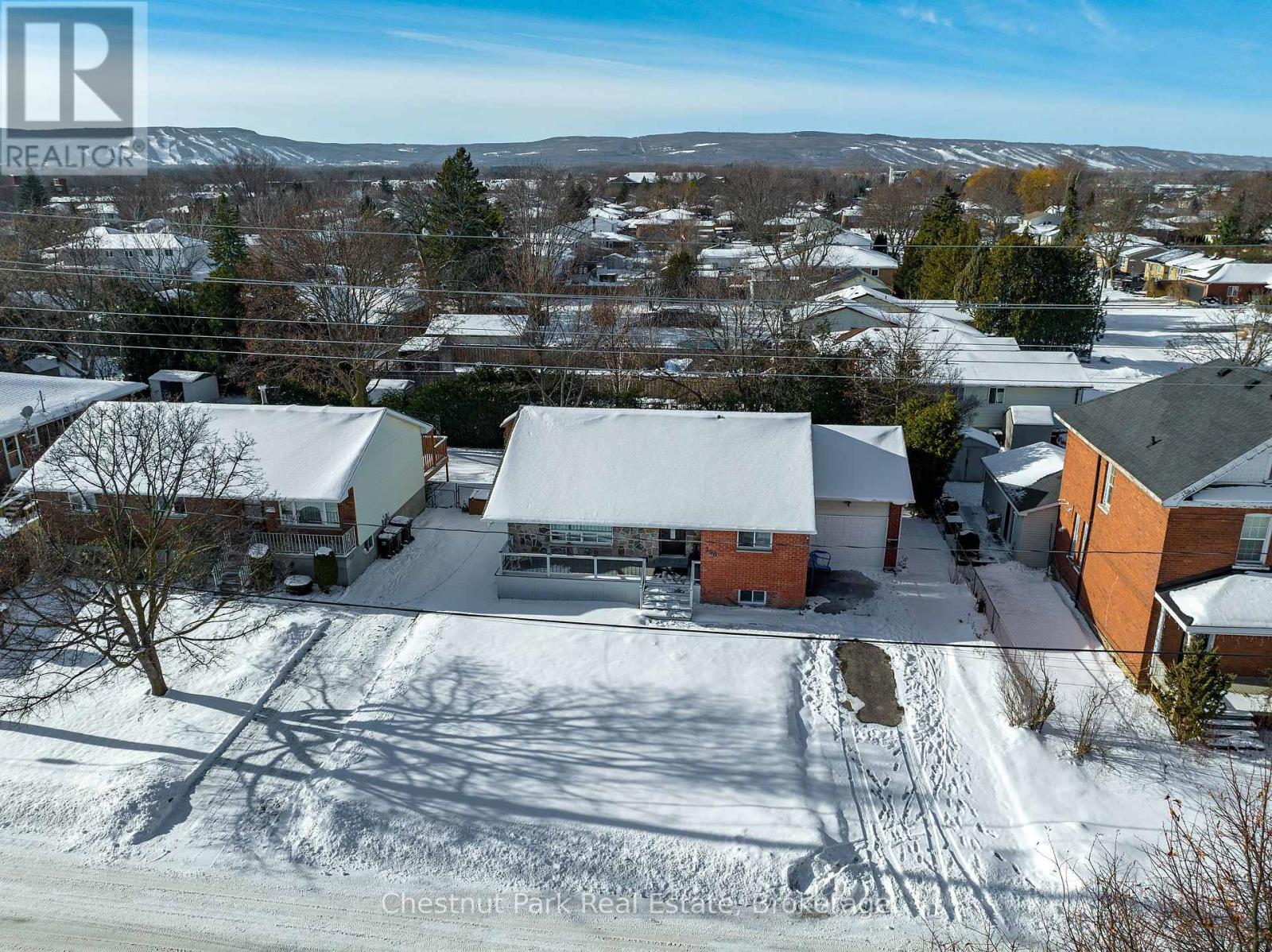396 Walnut Street Collingwood, Ontario L9Y 4C7
$689,000
Fantastic Opportunity! This spacious, well-maintained raised bungalow offers excellent income potential with a fully self-contained in-law suite with separate entrance. The upper level includes 2 bedrooms, a den and separate 4-piece bathroom, in-suite laundry, and sliding glass doors that open from the den to a deck and a private, treed fenced backyard. The recently renovated lower level boasts a self-contained 2-bedroom in-law suite with a separate entrance, split wall heating/cooling unit, open floor plan living/recreation room and a spacious eat-in kitchen and laundry room with laundry tub. Additional features include: Recent upgrades in the last 5 months include: new garage door, all 5 new basement windows, tree removal on side of driveway, repaint all the basement living areas and professionally cleaned the basement carpets. Other improvements in the last approx. 5 years or less are newer stacking clothes washer/dryer and refrigerator (in spring 2023) on the main floor, a new roof and eaves troughs (2021)and a sump pump with back-up battery installed. Featuring a large, private fully fenced yard with deck and parking for up to 4 cars on the private driveway and 1 in the garage. Centrally located in the west side of Collingwood for convenience to all shopping, banks, restaurants and services, schools, public pool, parks and public transportation . This home is perfect for first-time buyers, investors, or those seeking a dual-purpose property. Rent for the upper main floor $2073.31 including utilities. Speak to the municipality in regards to the opportunities for changing this property into a legal apartment in the basement. (id:35492)
Property Details
| MLS® Number | S11916224 |
| Property Type | Single Family |
| Community Name | Collingwood |
| Amenities Near By | Hospital, Marina, Schools, Ski Area |
| Community Features | Community Centre |
| Equipment Type | Water Heater |
| Features | Wooded Area, Level, Sump Pump, In-law Suite |
| Parking Space Total | 5 |
| Rental Equipment Type | Water Heater |
| Structure | Deck, Porch |
Building
| Bathroom Total | 2 |
| Bedrooms Above Ground | 2 |
| Bedrooms Below Ground | 2 |
| Bedrooms Total | 4 |
| Amenities | Fireplace(s), Separate Heating Controls |
| Appliances | Water Heater, Water Meter, Dishwasher, Dryer, Freezer, Range, Refrigerator, Stove, Washer |
| Architectural Style | Raised Bungalow |
| Basement Development | Finished |
| Basement Features | Separate Entrance |
| Basement Type | N/a (finished) |
| Construction Style Attachment | Detached |
| Cooling Type | Wall Unit |
| Exterior Finish | Brick, Vinyl Siding |
| Fireplace Present | Yes |
| Flooring Type | Tile, Laminate, Carpeted |
| Foundation Type | Concrete |
| Heating Fuel | Electric |
| Heating Type | Baseboard Heaters |
| Stories Total | 1 |
| Size Interior | 2,000 - 2,500 Ft2 |
| Type | House |
| Utility Water | Municipal Water |
Parking
| Attached Garage | |
| Inside Entry |
Land
| Acreage | No |
| Land Amenities | Hospital, Marina, Schools, Ski Area |
| Landscape Features | Landscaped |
| Sewer | Sanitary Sewer |
| Size Depth | 116 Ft ,6 In |
| Size Frontage | 60 Ft ,7 In |
| Size Irregular | 60.6 X 116.5 Ft ; 60.59' X 116.53' X 60.59' X 123.03' |
| Size Total Text | 60.6 X 116.5 Ft ; 60.59' X 116.53' X 60.59' X 123.03'|under 1/2 Acre |
| Zoning Description | R2 |
Rooms
| Level | Type | Length | Width | Dimensions |
|---|---|---|---|---|
| Basement | Kitchen | 4.08 m | 4.16 m | 4.08 m x 4.16 m |
| Basement | Bathroom | 2.15 m | 4.16 m | 2.15 m x 4.16 m |
| Basement | Living Room | 6.93 m | 3.91 m | 6.93 m x 3.91 m |
| Basement | Bedroom 3 | 3.25 m | 3.88 m | 3.25 m x 3.88 m |
| Basement | Bedroom 4 | 2.71 m | 4.16 m | 2.71 m x 4.16 m |
| Main Level | Foyer | 1.6 m | 1.06 m | 1.6 m x 1.06 m |
| Main Level | Living Room | 5.79 m | 4.29 m | 5.79 m x 4.29 m |
| Main Level | Kitchen | 4.49 m | 3.12 m | 4.49 m x 3.12 m |
| Main Level | Primary Bedroom | 3.04 m | 4.08 m | 3.04 m x 4.08 m |
| Main Level | Den | 2.99 m | 3.02 m | 2.99 m x 3.02 m |
| Main Level | Bathroom | 3.53 m | 2 m | 3.53 m x 2 m |
| Main Level | Bedroom 2 | 3.53 m | 4.06 m | 3.53 m x 4.06 m |
Utilities
| Cable | Available |
| Sewer | Installed |
https://www.realtor.ca/real-estate/27786083/396-walnut-street-collingwood-collingwood
Contact Us
Contact us for more information

Barb Picot
Salesperson
www.thepicotteam.com/
www.facebook.com/#!/pages/Barb-Picot-and-Ron-Picot-Sales-Representatives/141198892604584
393 First Street, Suite 100
Collingwood, Ontario L9Y 1B3
(705) 445-5454
(705) 445-5457
www.chestnutpark.com/
Ron Picot
Salesperson
393 First Street, Suite 100
Collingwood, Ontario L9Y 1B3
(705) 445-5454
(705) 445-5457
www.chestnutpark.com/

































