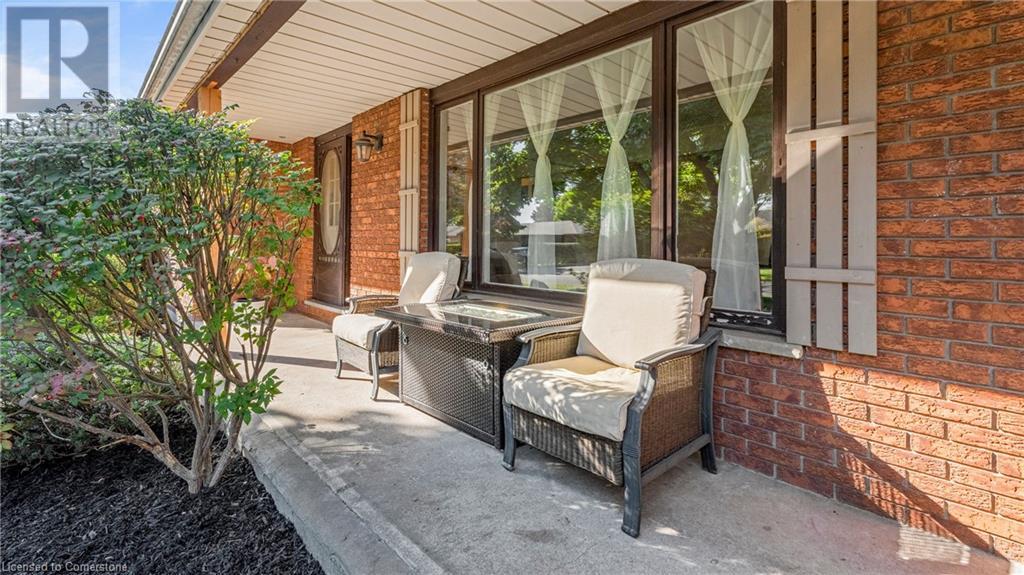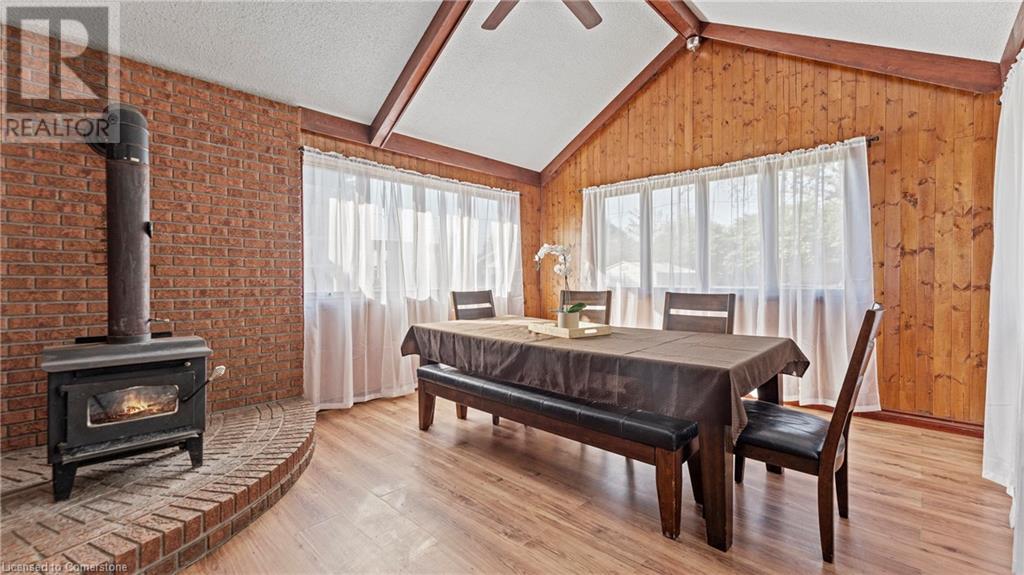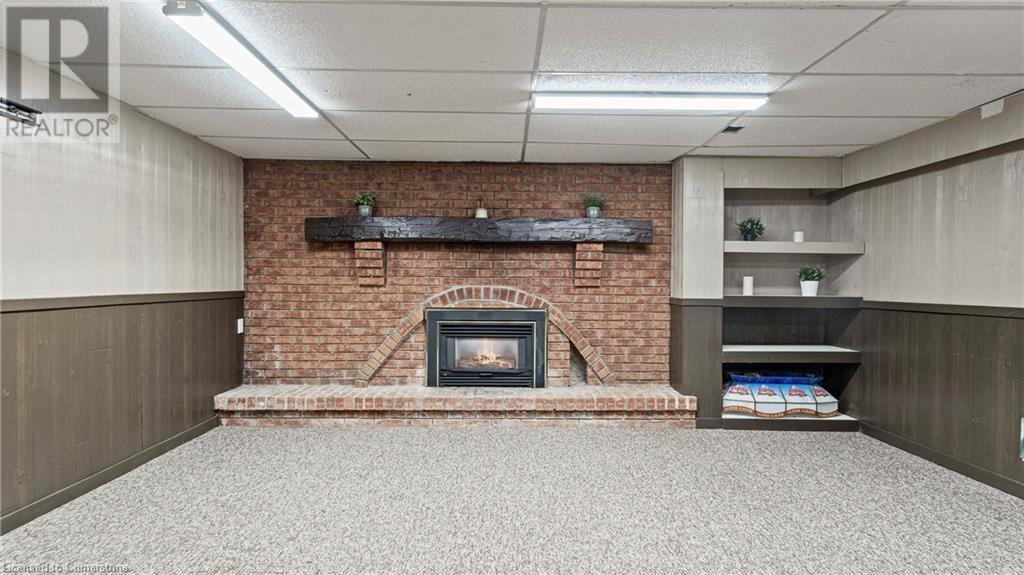396 Callens Avenue Norfolk, Ontario N4B 3A2
$499,900
Step into this welcoming brick ranch that feels like home from the moment you arrive. Featuring 3 bedrooms and 2 bathrooms, this house is nestled in a friendly neighbourhood, just a short walk from schools and local amenities. Two front doors greet you as you approach. One opens into a spacious living room, ideal for gathering with family and friends. The other leads to a practical space connecting the eat-in kitchen and attached garage, adding convenience to your daily routine. Natural light fills the sunroom off the kitchen, offering a peaceful spot with views of the large, fully enclosed backyard. Perfect for summer barbecues, playtime, or unwinding after a long day, this yard also features an above-ground pool, just waiting for a new liner to bring it to life. The main floor includes a full bathroom for added ease. Downstairs, the finished basement offers a generous recreation room for movie nights or game days, along with an extra room that can serve as a home office or creative space. With a deck, spacious yard, and plenty of room to enjoy, this home is ready for you to create lasting memories! (id:35492)
Property Details
| MLS® Number | 40661062 |
| Property Type | Single Family |
| Amenities Near By | Park, Playground, Schools, Shopping |
| Community Features | Quiet Area |
| Features | Automatic Garage Door Opener |
| Parking Space Total | 3 |
Building
| Bathroom Total | 2 |
| Bedrooms Above Ground | 3 |
| Bedrooms Total | 3 |
| Architectural Style | Bungalow |
| Basement Development | Partially Finished |
| Basement Type | Full (partially Finished) |
| Construction Style Attachment | Detached |
| Cooling Type | Central Air Conditioning |
| Exterior Finish | Brick Veneer |
| Heating Fuel | Natural Gas |
| Heating Type | Forced Air |
| Stories Total | 1 |
| Size Interior | 2521 Sqft |
| Type | House |
| Utility Water | Municipal Water |
Parking
| Attached Garage |
Land
| Acreage | No |
| Land Amenities | Park, Playground, Schools, Shopping |
| Sewer | Municipal Sewage System |
| Size Frontage | 68 Ft |
| Size Total Text | Under 1/2 Acre |
| Zoning Description | R |
Rooms
| Level | Type | Length | Width | Dimensions |
|---|---|---|---|---|
| Basement | 3pc Bathroom | Measurements not available | ||
| Basement | Recreation Room | 12'4'' x 11'11'' | ||
| Basement | Recreation Room | 24'5'' x 15'5'' | ||
| Basement | Recreation Room | 16'2'' x 13'8'' | ||
| Main Level | 4pc Bathroom | 9'2'' x 7'5'' | ||
| Main Level | Bedroom | 9'10'' x 10'0'' | ||
| Main Level | Bedroom | 12'3'' x 10'0'' | ||
| Main Level | Primary Bedroom | 12'3'' x 11'4'' | ||
| Main Level | Living Room | 22'1'' x 11'7'' | ||
| Main Level | Sunroom | 10'4'' x 14'7'' | ||
| Main Level | Dining Room | 9'2'' x 14'0'' | ||
| Main Level | Kitchen | 10'2'' x 13'8'' | ||
| Main Level | Foyer | 5'6'' x 11'7'' |
https://www.realtor.ca/real-estate/27537042/396-callens-avenue-norfolk
Interested?
Contact us for more information

Michelle Van Londersele
Broker
https://www.facebook.com/realtormichellevanlondersele
https://ca.linkedin.com/in/realestatemichelle
https://twitter.com/RealEstate_Agt
https://www.instagram.com/michelle.realestateagent/?hl=en

343 Windham Rd 12, Rr#7
Simcoe, Ontario N3Y 4K6
(519) 428-5763
(519) 582-8096
www.vanlondersele.ca







































