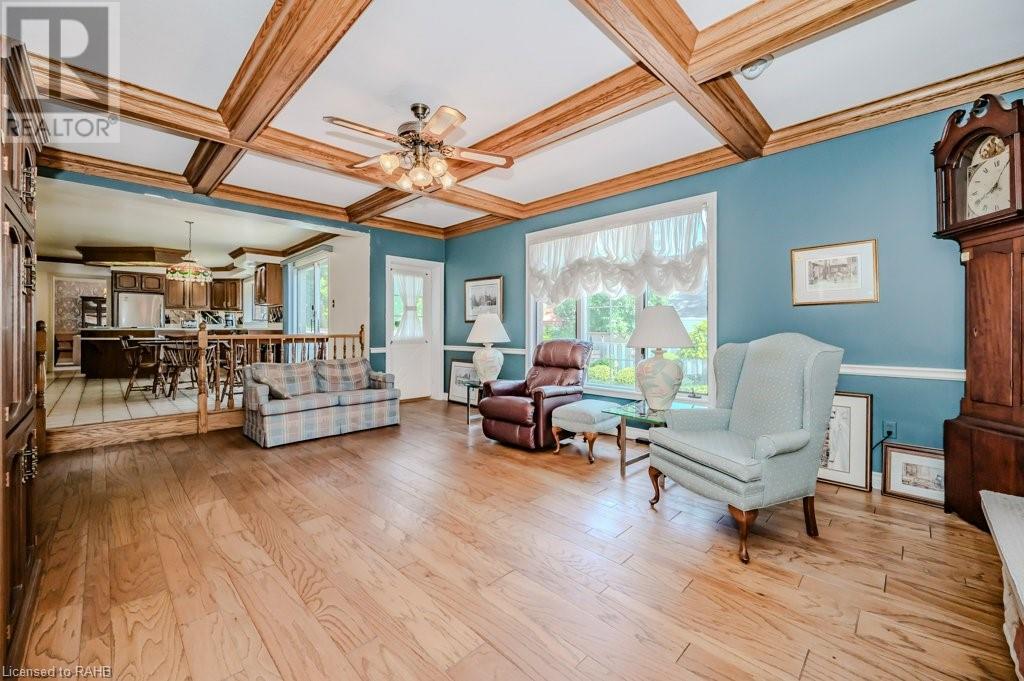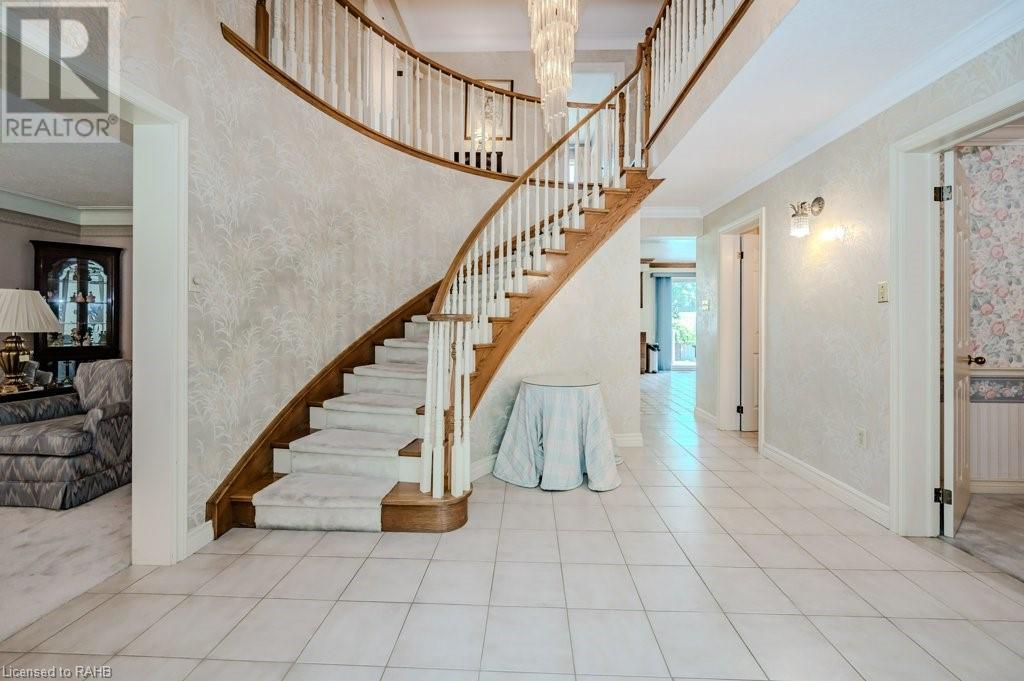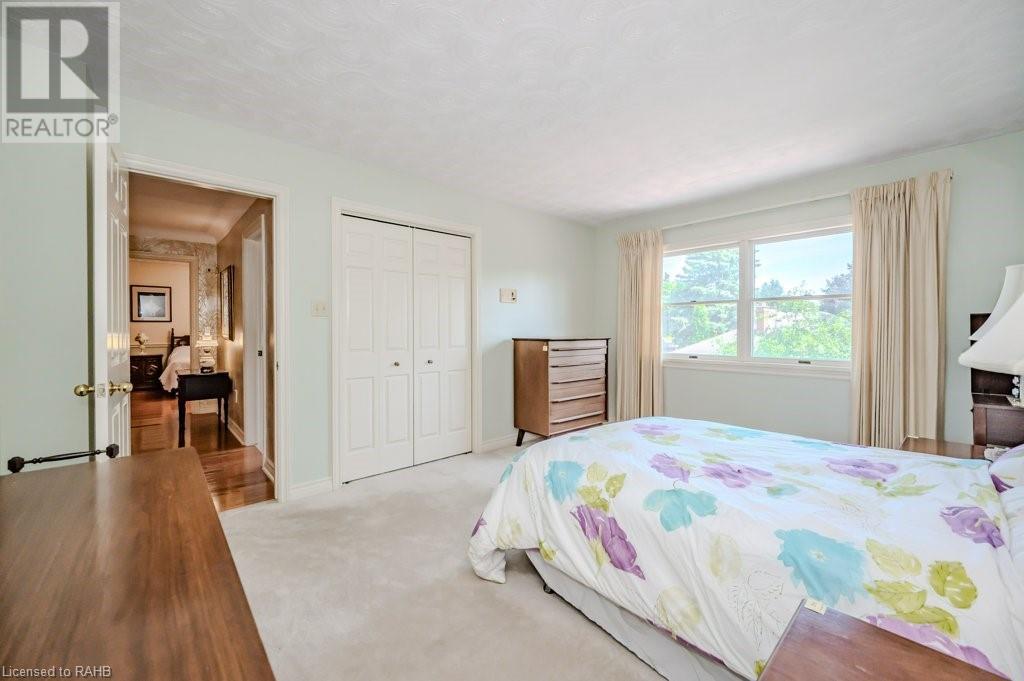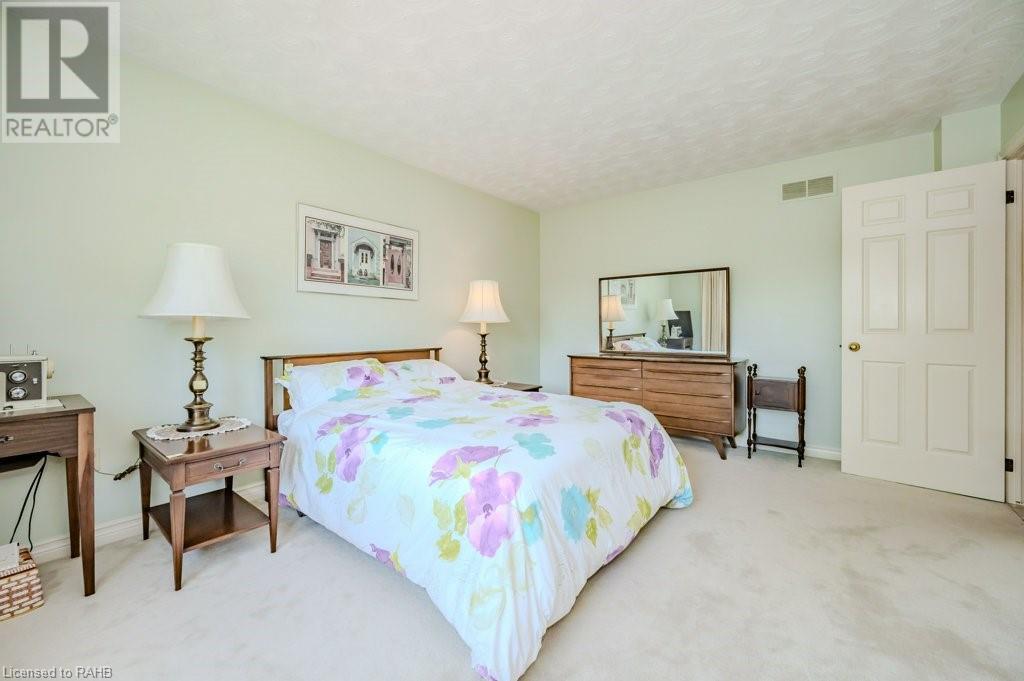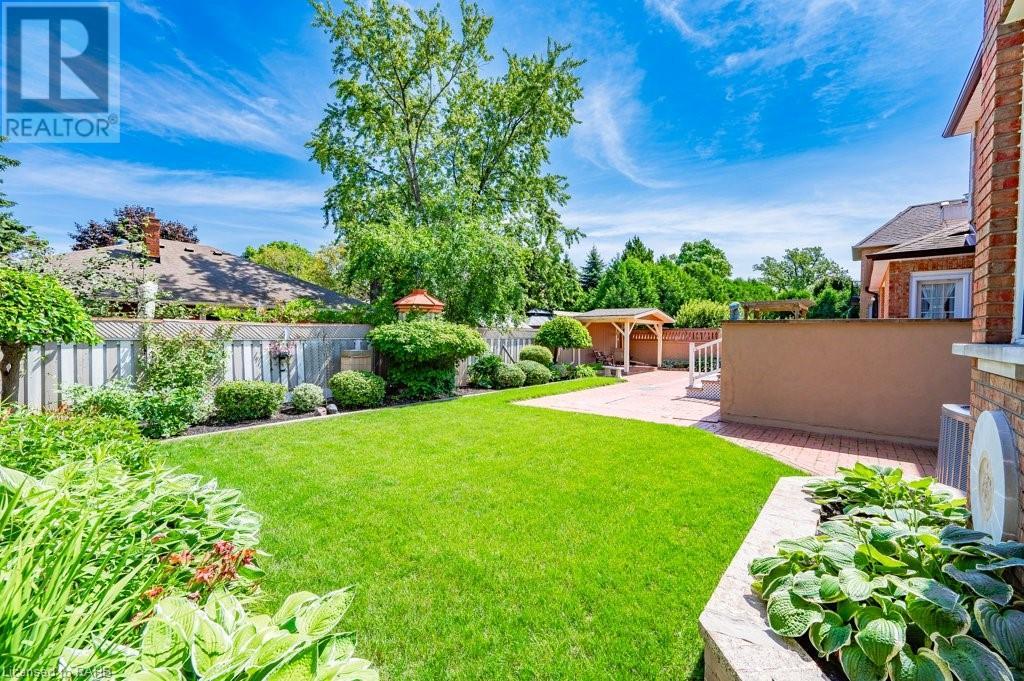394 Scenic Drive Hamilton, Ontario L9C 7A7
$1,349,900
This stately one-owner home is situated on the Hamilton Mountain in the coveted Hillfield Strathallan location, close proximity to Mohawk College and highway access. Mature perennial gardens grace the front and back with a convenient sprinkler system. The main level offers an inviting foyer and large principal rooms. The Family Room features a coffered ceiling, hardwood flooring, and gas fireplace. The main level is also adorned with an Elegant Living Room with a gas fireplace, a Formal Dining Room, and generous-sized Office. The Expansive Kitchen features a center island with a breakfast bar and a large window overlooking the backyard. The main level also includes a rare main floor 3-piece bathroom with a shower. The spacious upper level features a large Primary Bedroom retreat, with a cozy seating area in the bay window, hardwood flooring, two walk-in closets, and a large 3-piece ensuite bath. Three additional large Bedrooms, one with ensuite privileges to the main bath. The lower level features a Separate Entrance accessible from inside the double garage. This lower level includes a large potential kitchen area currently outfitted with an existing sink. This level also includes a Family Room, Bedroom, 4-piece bath, several storage rooms, wine cellar and set up for a lower level laundry beside the existing laundry tub. (id:35492)
Property Details
| MLS® Number | XH4199050 |
| Property Type | Single Family |
| Amenities Near By | Golf Nearby, Park, Place Of Worship, Public Transit, Schools |
| Community Features | Quiet Area, Community Centre |
| Equipment Type | Water Heater |
| Features | Level Lot, Conservation/green Belt, Level, Gazebo |
| Parking Space Total | 4 |
| Rental Equipment Type | Water Heater |
Building
| Bathroom Total | 4 |
| Bedrooms Above Ground | 4 |
| Bedrooms Below Ground | 1 |
| Bedrooms Total | 5 |
| Appliances | Garage Door Opener |
| Architectural Style | 2 Level |
| Basement Development | Finished |
| Basement Type | Full (finished) |
| Constructed Date | 1984 |
| Construction Style Attachment | Detached |
| Exterior Finish | Brick |
| Foundation Type | Poured Concrete |
| Heating Fuel | Natural Gas |
| Heating Type | Forced Air |
| Stories Total | 2 |
| Size Interior | 3266 Sqft |
| Type | House |
| Utility Water | Municipal Water |
Parking
| Attached Garage |
Land
| Acreage | No |
| Land Amenities | Golf Nearby, Park, Place Of Worship, Public Transit, Schools |
| Sewer | Municipal Sewage System |
| Size Depth | 107 Ft |
| Size Frontage | 72 Ft |
| Size Total Text | Under 1/2 Acre |
| Zoning Description | B-1 |
Rooms
| Level | Type | Length | Width | Dimensions |
|---|---|---|---|---|
| Second Level | 3pc Bathroom | ' x ' | ||
| Second Level | Bedroom | 15'4'' x 11'11'' | ||
| Second Level | Bedroom | 15'4'' x 11'11'' | ||
| Second Level | Bedroom | 11'0'' x 9'11'' | ||
| Second Level | 3pc Bathroom | ' x ' | ||
| Second Level | Primary Bedroom | 30'2'' x 12'1'' | ||
| Basement | 4pc Bathroom | ' x ' | ||
| Basement | Utility Room | 6'11'' x 8'0'' | ||
| Basement | Utility Room | 18'2'' x 11'9'' | ||
| Basement | Storage | 6'9'' x 10'6'' | ||
| Basement | Storage | 11'11'' x 10'7'' | ||
| Basement | Storage | 23'9'' x 20'10'' | ||
| Basement | Cold Room | 9'8'' x 10'4'' | ||
| Basement | Family Room | 15'8'' x 24'6'' | ||
| Basement | Bedroom | 12'10'' x 20'5'' | ||
| Basement | Recreation Room | 36'11'' x 9' | ||
| Main Level | 3pc Bathroom | ' x ' | ||
| Main Level | Laundry Room | 8'5'' x 7'3'' | ||
| Main Level | Family Room | 14'11'' x 20'1'' | ||
| Main Level | Breakfast | 14'5'' x 10'10'' | ||
| Main Level | Kitchen | 16'4'' x 12'0'' | ||
| Main Level | Dining Room | 18'4'' x 12'0'' | ||
| Main Level | Living Room | 18'6'' x 12'0'' | ||
| Main Level | Office | 12'0'' x 12'0'' | ||
| Main Level | Foyer | ' x ' |
https://www.realtor.ca/real-estate/27428842/394-scenic-drive-hamilton
Interested?
Contact us for more information
Donna Beach
Salesperson
(289) 288-0550

3185 Harvester Rd, Unit #1
Burlington, Ontario L7N 3N8
(905) 335-8808
(289) 288-0550

Sarah Benton
Salesperson
3185 Harvester Rd., Unit #1a
Burlington, Ontario L7N 3N8
(905) 335-8808











