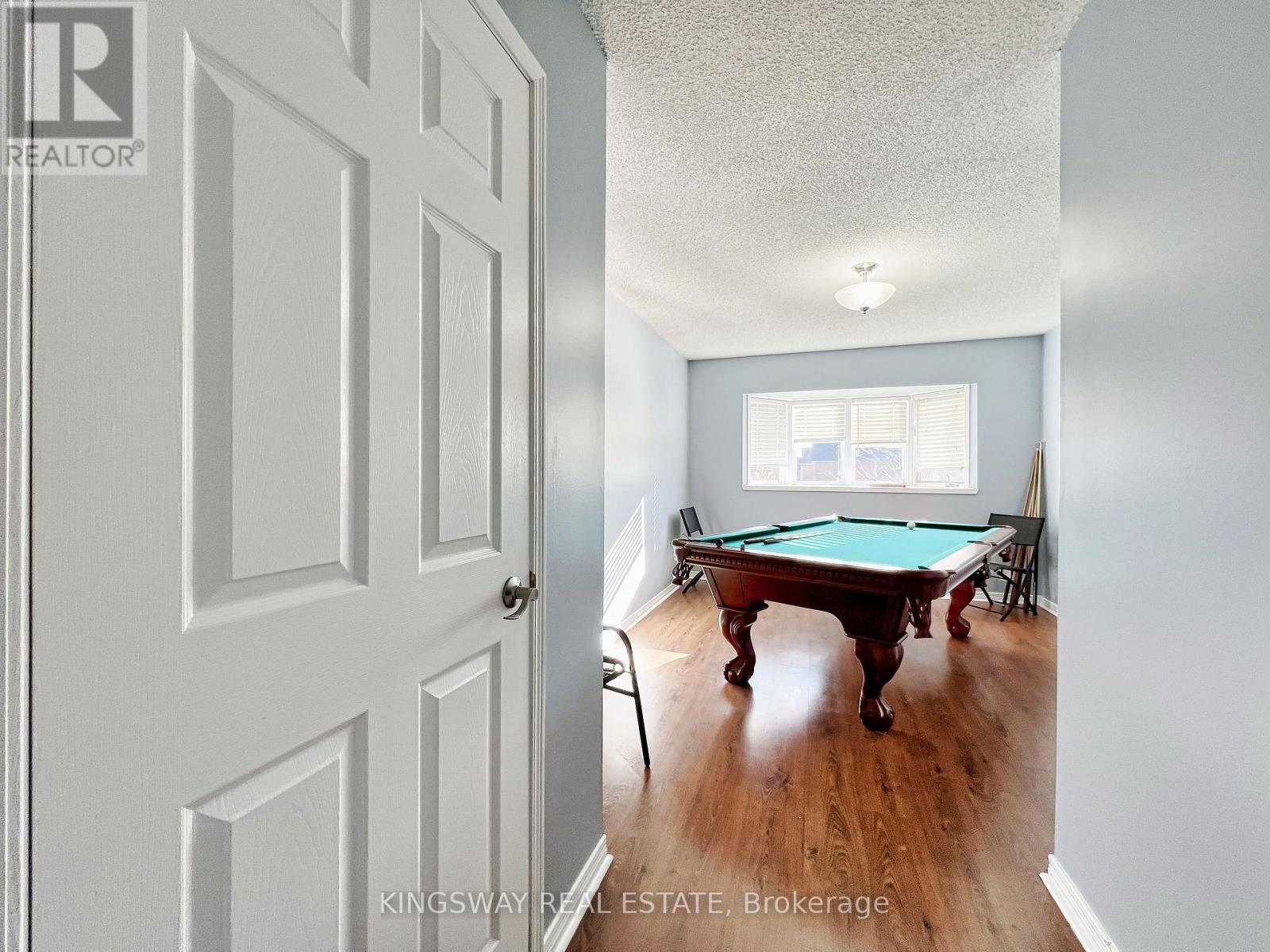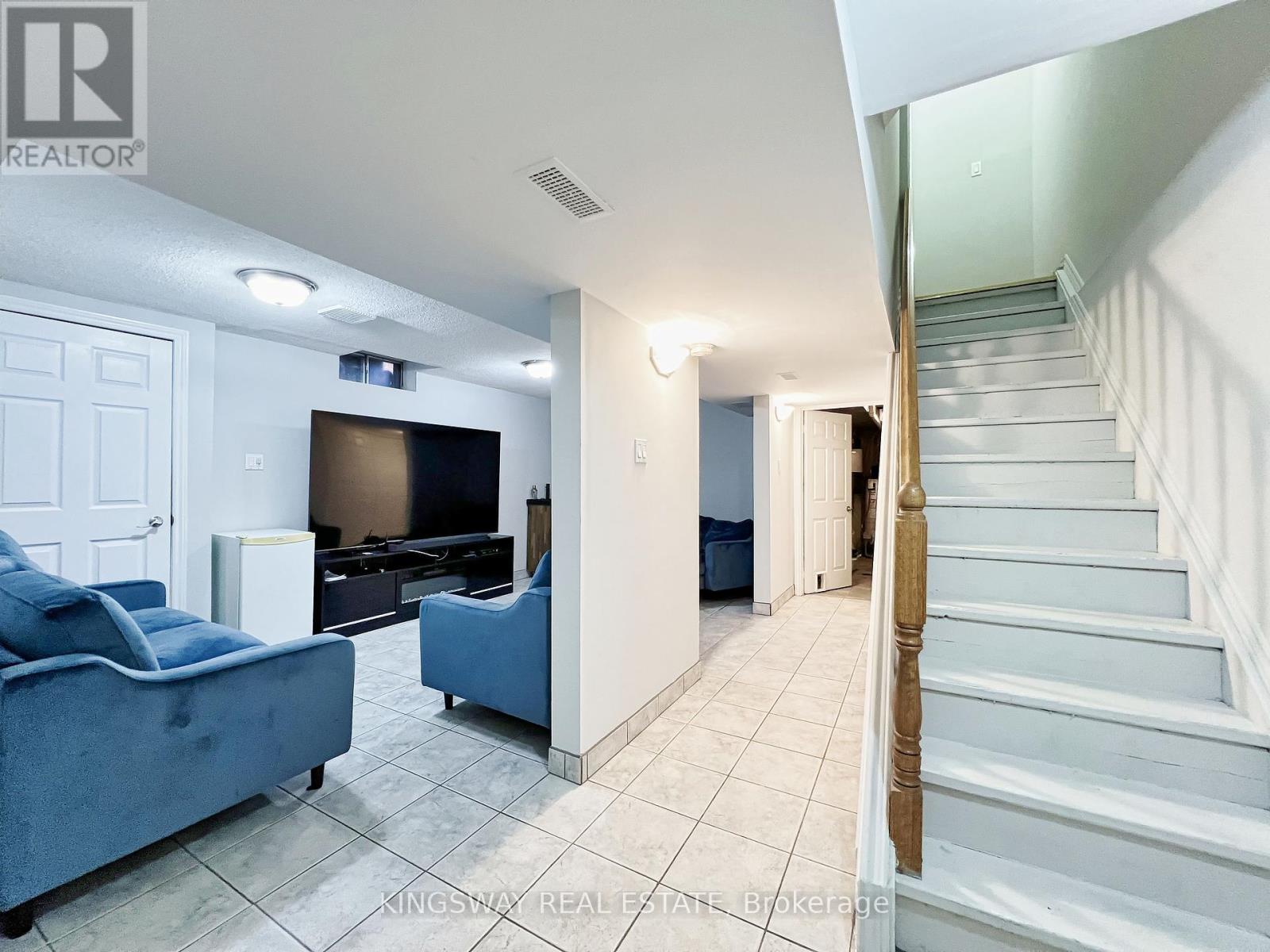3931 Stoneham Way Mississauga (Lisgar), Ontario L5N 6Y6
$799,000
A true Gem to be seen! Immaculately maintained, this sun filled semi-detached home boosts spacious 3 bedrooms and 4 bathrooms. This gorgeous home is perfectly situated in the peaceful family-friendly sought after Lisgar neighborhood. Enjoy breakfast on the Spacious main floor eat in Kitchen with open concept layout of living and dining. Walk upstairs to your primary bedroom which includes an ensuite along with two additional bedrooms or head downstairs on your fully finished basement which adds impeccable value and versatility. With big recreation room to entertain and 1 bedroom for guests with a modern 2 piece bath along with laundry room. Step outside to your own backyard oasis a true retreat for relaxation and entertainment. Convenience is at your doorstep with schools, parks, Lisgar GO and major highways. A Must See !!! (id:35492)
Property Details
| MLS® Number | W11824366 |
| Property Type | Single Family |
| Community Name | Lisgar |
| Amenities Near By | Place Of Worship, Public Transit, Park, Schools |
| Equipment Type | Water Heater - Gas |
| Features | Cul-de-sac |
| Parking Space Total | 3 |
| Rental Equipment Type | Water Heater - Gas |
Building
| Bathroom Total | 4 |
| Bedrooms Above Ground | 3 |
| Bedrooms Below Ground | 1 |
| Bedrooms Total | 4 |
| Amenities | Fireplace(s) |
| Appliances | Garage Door Opener Remote(s), Central Vacuum |
| Basement Development | Finished |
| Basement Type | N/a (finished) |
| Construction Style Attachment | Semi-detached |
| Cooling Type | Central Air Conditioning |
| Exterior Finish | Brick |
| Fireplace Present | Yes |
| Flooring Type | Concrete, Laminate, Hardwood, Ceramic, Tile |
| Foundation Type | Concrete |
| Half Bath Total | 2 |
| Heating Fuel | Natural Gas |
| Heating Type | Forced Air |
| Stories Total | 2 |
| Type | House |
| Utility Water | Municipal Water |
Parking
| Attached Garage |
Land
| Acreage | No |
| Fence Type | Fenced Yard |
| Land Amenities | Place Of Worship, Public Transit, Park, Schools |
| Sewer | Sanitary Sewer |
| Size Depth | 108 Ft ,3 In |
| Size Frontage | 22 Ft ,5 In |
| Size Irregular | 22.47 X 108.26 Ft |
| Size Total Text | 22.47 X 108.26 Ft |
Rooms
| Level | Type | Length | Width | Dimensions |
|---|---|---|---|---|
| Second Level | Primary Bedroom | 4.32 m | 3.74 m | 4.32 m x 3.74 m |
| Second Level | Bedroom 2 | 5.76 m | 3.16 m | 5.76 m x 3.16 m |
| Second Level | Bedroom 3 | 2.77 m | 3.23 m | 2.77 m x 3.23 m |
| Basement | Cold Room | 2.77 m | 1.67 m | 2.77 m x 1.67 m |
| Basement | Recreational, Games Room | 6 m | 4.81 m | 6 m x 4.81 m |
| Basement | Office | 3.04 m | 2.77 m | 3.04 m x 2.77 m |
| Basement | Laundry Room | 3.81 m | 2.74 m | 3.81 m x 2.74 m |
| Ground Level | Living Room | 5.82 m | 3.07 m | 5.82 m x 3.07 m |
| Ground Level | Other | 5.82 m | 1.12 m | 5.82 m x 1.12 m |
| Ground Level | Kitchen | 5.12 m | 4.23 m | 5.12 m x 4.23 m |
| Ground Level | Foyer | 3.01 m | 1.76 m | 3.01 m x 1.76 m |
Utilities
| Cable | Installed |
| Sewer | Installed |
https://www.realtor.ca/real-estate/27703465/3931-stoneham-way-mississauga-lisgar-lisgar
Contact Us
Contact us for more information

Vaibhav Sharma
Salesperson
201 City Centre Dr #1100
Mississauga, Ontario L5B 2T4
(905) 277-2000
(905) 277-0020
www.kingswayrealestate.com/










































