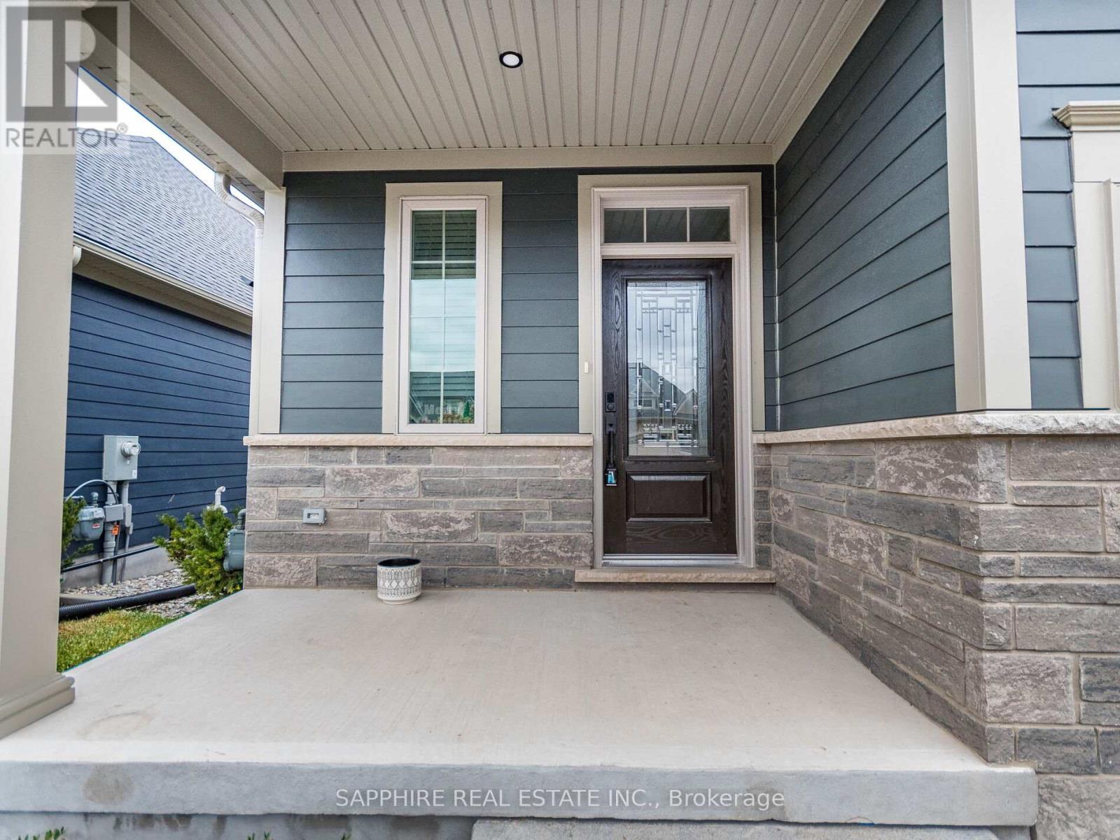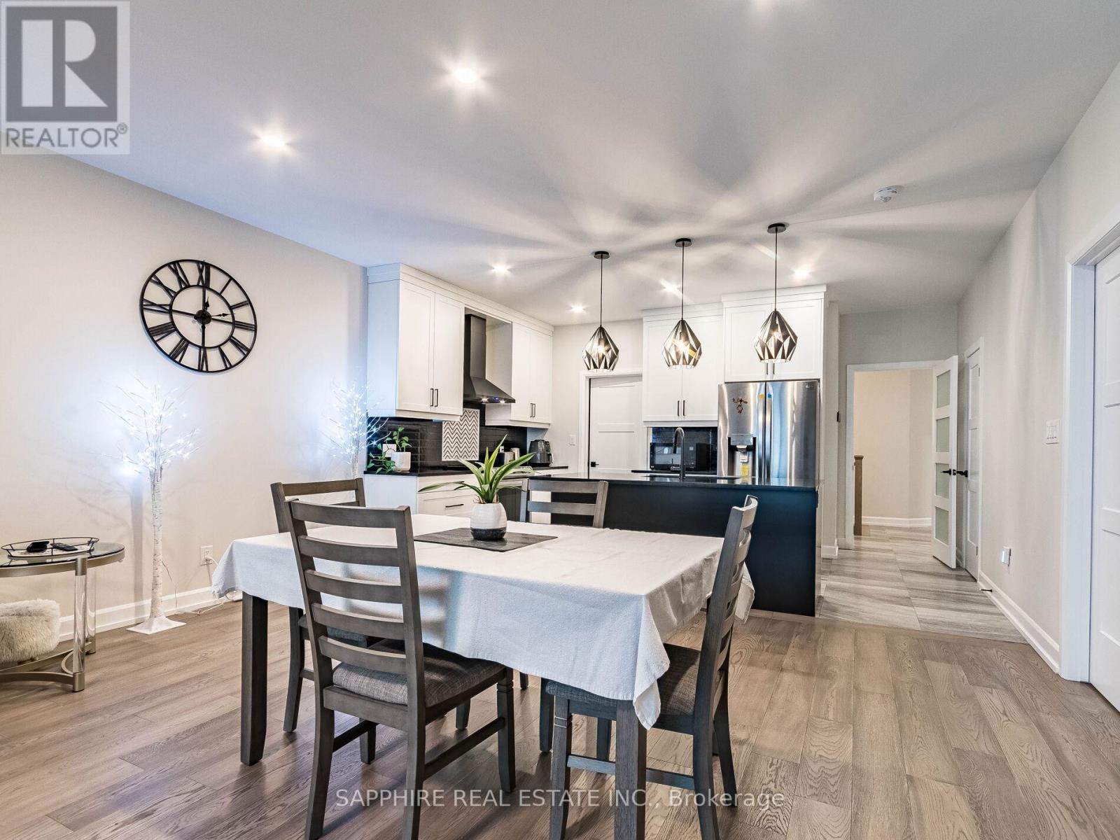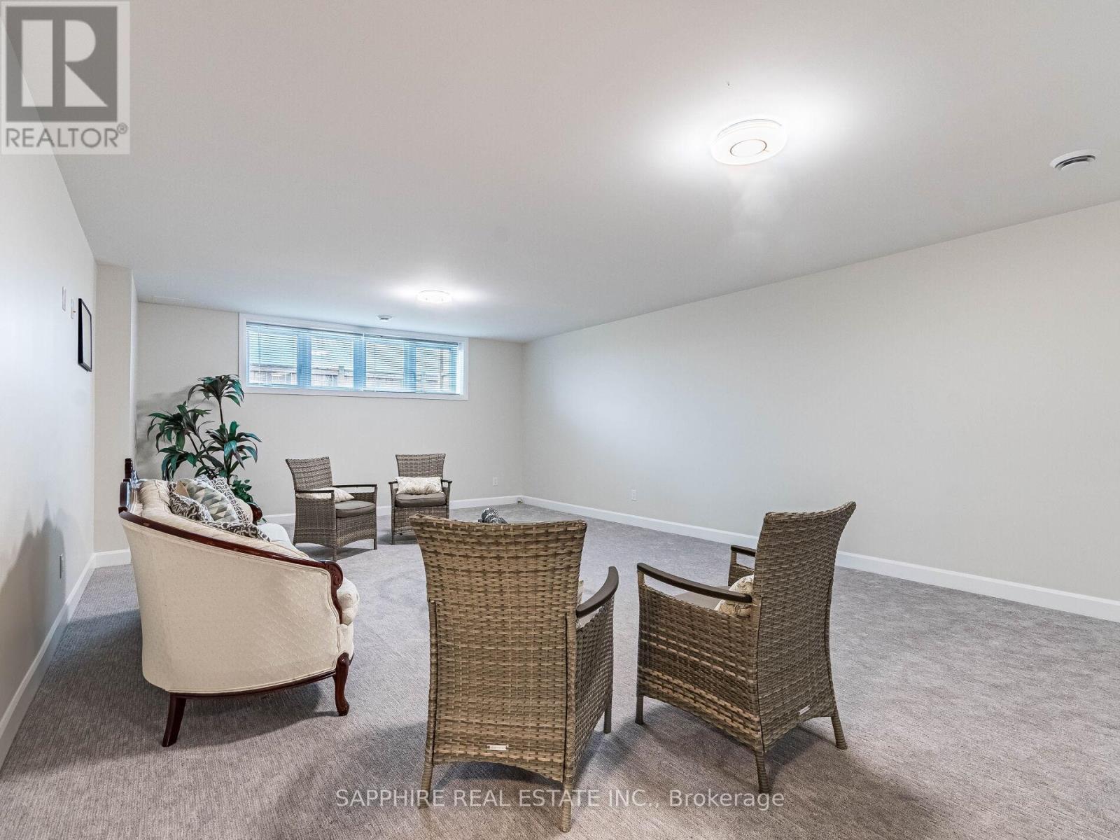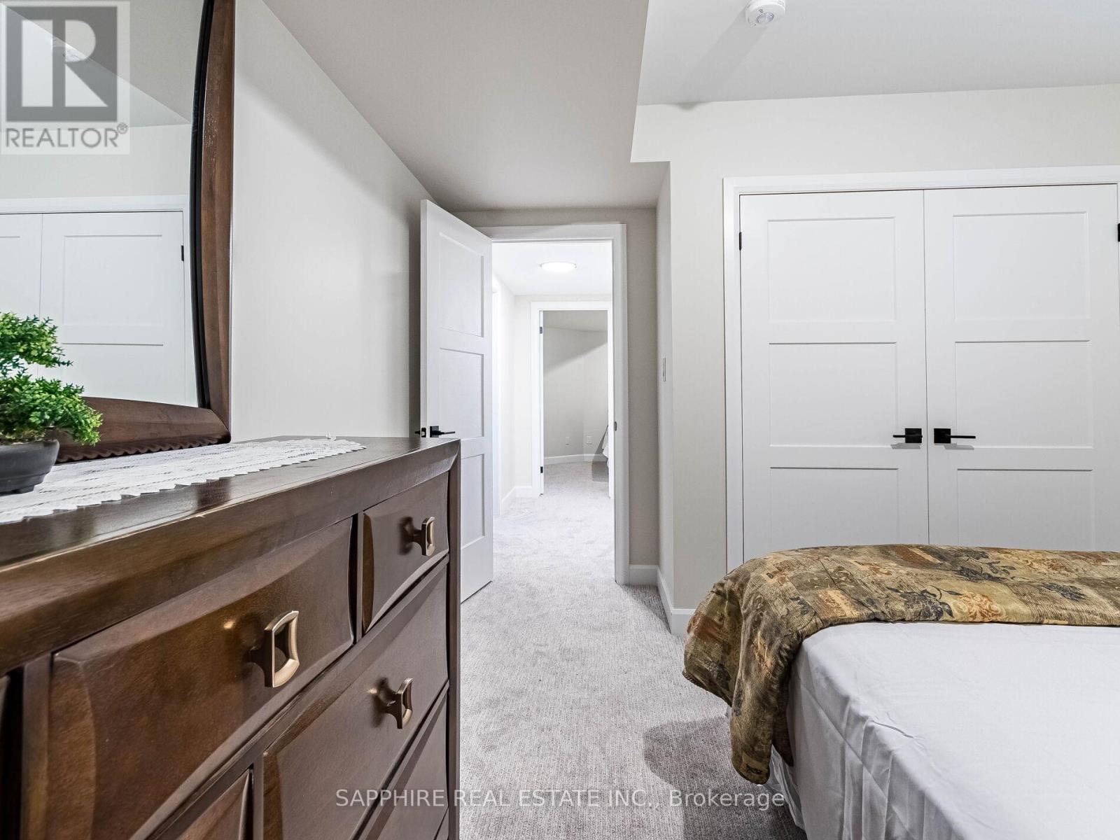3931 Mitchell Crescent Fort Erie, Ontario L0S 1S0
$975,000
Welcome to Black Creek Signature Community! Experience modern luxury in this stunning 2+2 bedroom, Executive double garage bungalow townhouse in Fort Erie's prestigious Black Creek area, minutes from the Niagara River. This home features an inviting outdoor porch, double-car garage with direct home access, and a spacious 2 car driveway. The open-concept main floor boasts high ceilings, a chefs kitchen with a quartz island, walk-in pantry, and premium appliances spacious deck in the backyard. The primary suite offers a walk-in closet, a spa-like 5-piece ensuite with a standing shower, and second bedroom and bathroom, and a convenient laundry room. The finished basement adds to the homes appeal with large above-ground windows, providing ample natural light for the two bedrooms, kitchen, and spacious living, family and dining area. Located just off the Q.E.W., this home is a 10-minute drive to the U.S. border and Niagara Falls, with shopping at Costco and Walmart just minutes away. This move-in-ready property combines elegance, functionality, and comfort, offering everything you need for a luxurious lifestyle. **** EXTRAS **** Stainless steel appliances, all ELFs, Washer, Dryer, Dishwasher and Window Coverings. (id:35492)
Property Details
| MLS® Number | X11448347 |
| Property Type | Single Family |
| Parking Space Total | 4 |
Building
| Bathroom Total | 3 |
| Bedrooms Above Ground | 2 |
| Bedrooms Below Ground | 2 |
| Bedrooms Total | 4 |
| Appliances | Water Heater |
| Basement Features | Apartment In Basement |
| Basement Type | N/a |
| Construction Style Attachment | Attached |
| Cooling Type | Central Air Conditioning |
| Exterior Finish | Brick |
| Fireplace Present | Yes |
| Flooring Type | Tile, Vinyl, Porcelain Tile |
| Foundation Type | Concrete |
| Heating Fuel | Natural Gas |
| Heating Type | Forced Air |
| Stories Total | 2 |
| Size Interior | 1,100 - 1,500 Ft2 |
| Type | Row / Townhouse |
| Utility Water | Municipal Water |
Parking
| Attached Garage |
Land
| Acreage | No |
| Size Depth | 113.83 M |
| Size Frontage | 35.17 M |
| Size Irregular | 35.2 X 113.8 M |
| Size Total Text | 35.2 X 113.8 M |
Rooms
| Level | Type | Length | Width | Dimensions |
|---|---|---|---|---|
| Basement | Kitchen | 1.7526 m | 4.6228 m | 1.7526 m x 4.6228 m |
| Basement | Dining Room | 5.0292 m | 11.176 m | 5.0292 m x 11.176 m |
| Basement | Living Room | 5.0292 m | 11.176 m | 5.0292 m x 11.176 m |
| Basement | Bedroom | 3.4798 m | 1.4732 m | 3.4798 m x 1.4732 m |
| Basement | Bedroom 2 | 3.4798 m | 3.429 m | 3.4798 m x 3.429 m |
| Main Level | Kitchen | 4.9276 m | 3.1496 m | 4.9276 m x 3.1496 m |
| Main Level | Living Room | 7.5184 m | 4.9276 m | 7.5184 m x 4.9276 m |
| Main Level | Dining Room | 7.5184 m | 4.9276 m | 7.5184 m x 4.9276 m |
| Main Level | Primary Bedroom | 3.7592 m | 5.842 m | 3.7592 m x 5.842 m |
| Main Level | Bedroom 2 | 3.0226 m | 3.048 m | 3.0226 m x 3.048 m |
| Main Level | Den | 3.1242 m | 1.778 m | 3.1242 m x 1.778 m |
| Main Level | Laundry Room | 1.8034 m | 1.778 m | 1.8034 m x 1.778 m |
https://www.realtor.ca/real-estate/27693726/3931-mitchell-crescent-fort-erie
Contact Us
Contact us for more information
Mahesh Khatri
Broker of Record
(416) 464-6568
www.teamsapphire.ca/
business.facebook.com/teamsapphiremkrk
twitter.com/mkrkteam
ca.linkedin.com/in/maheshkhatri213
7885 Tranmere Dr Unit 1
Mississauga, Ontario L5S 1V8
(905) 633-8271
(905) 412-2908
www.sapphirerealestate.ca/

Rakhee Khatri
Salesperson
(647) 400-6568
www.peacefulhomes.ca
www.facebook.com/teammaheshkhatri/
www.linkedin.com/in/maheshkhatri213
7885 Tranmere Dr Unit 1
Mississauga, Ontario L5S 1V8
(905) 633-8271
(905) 412-2908
www.sapphirerealestate.ca/



































