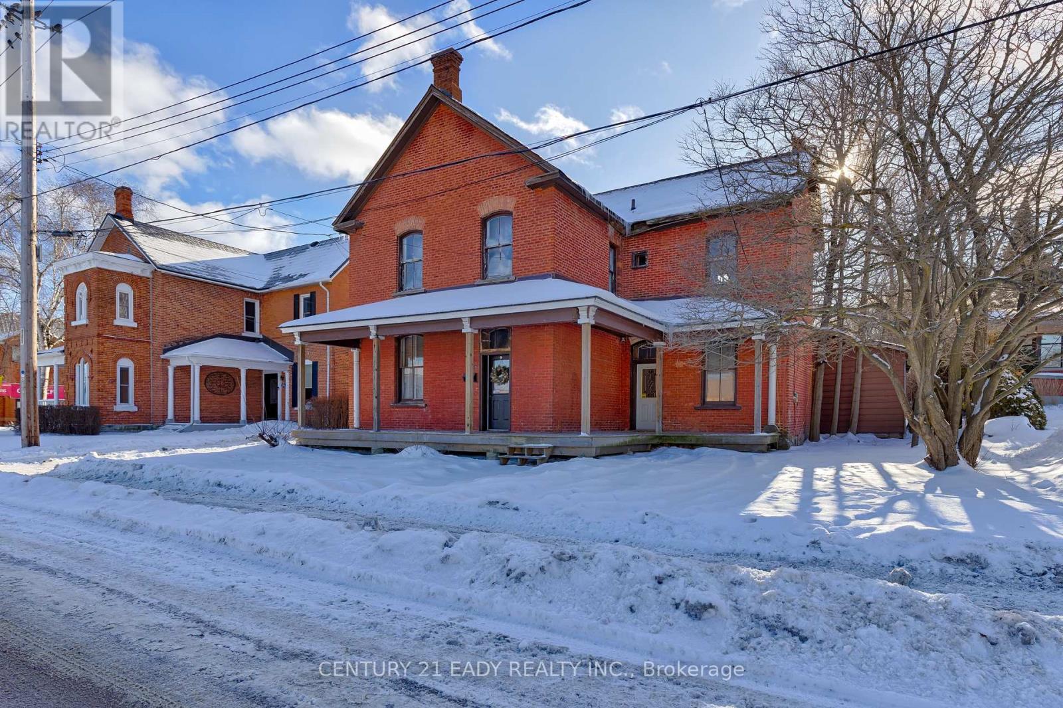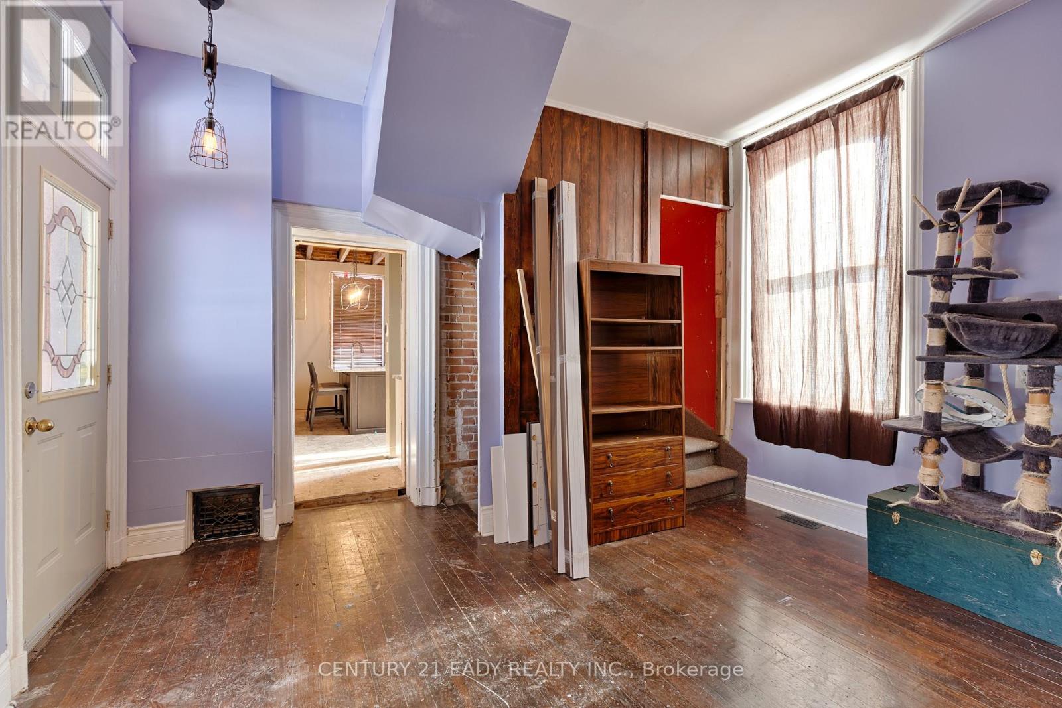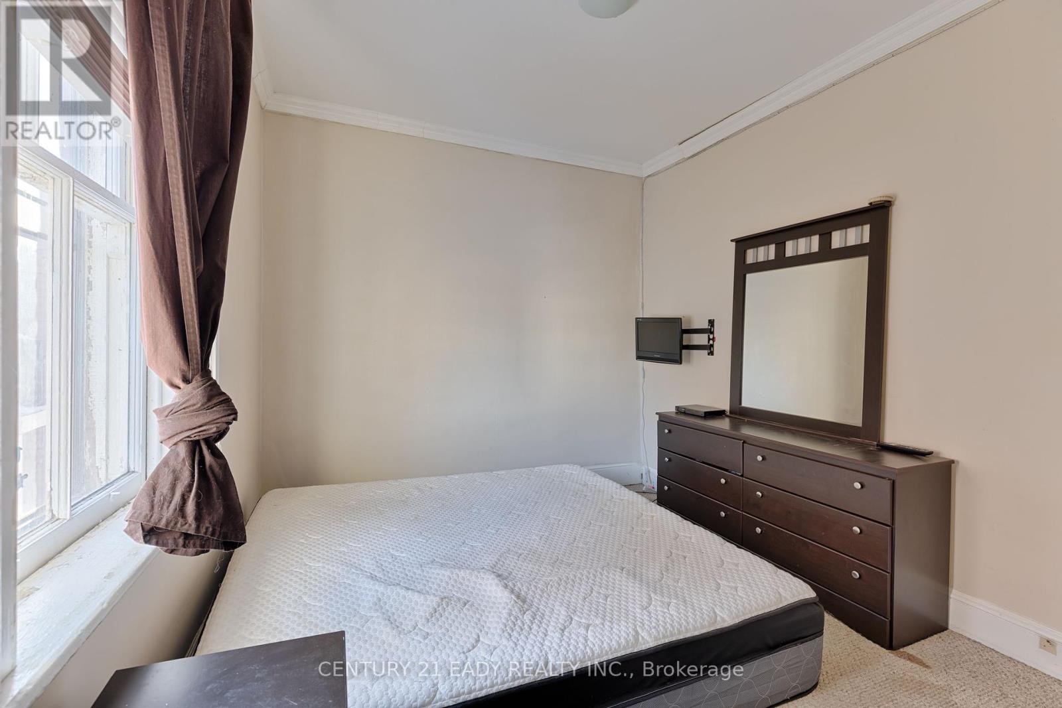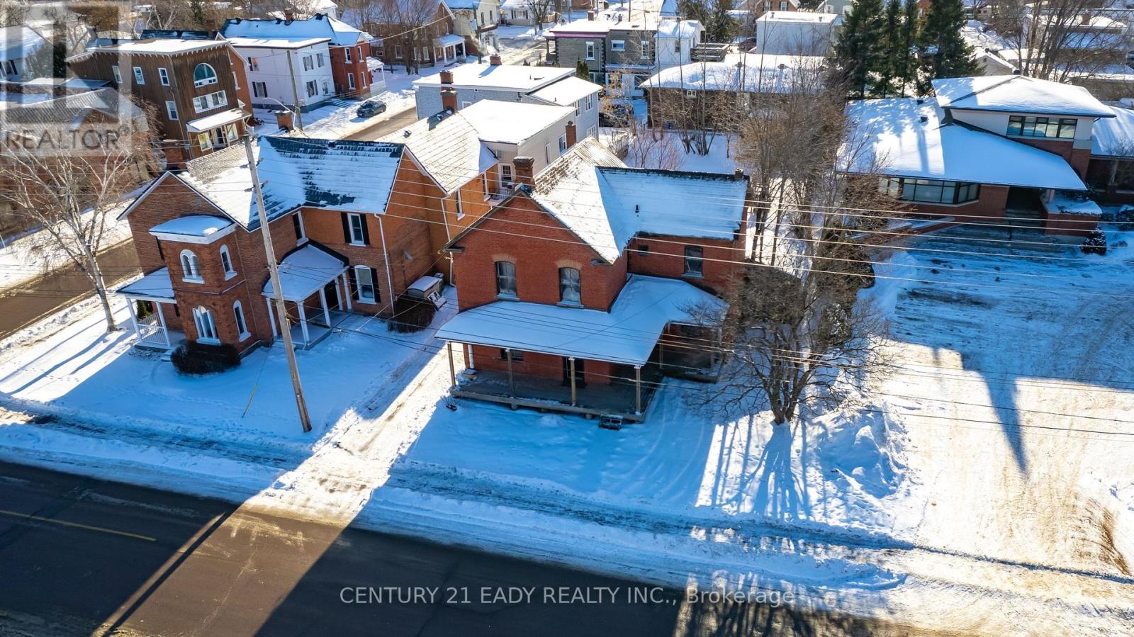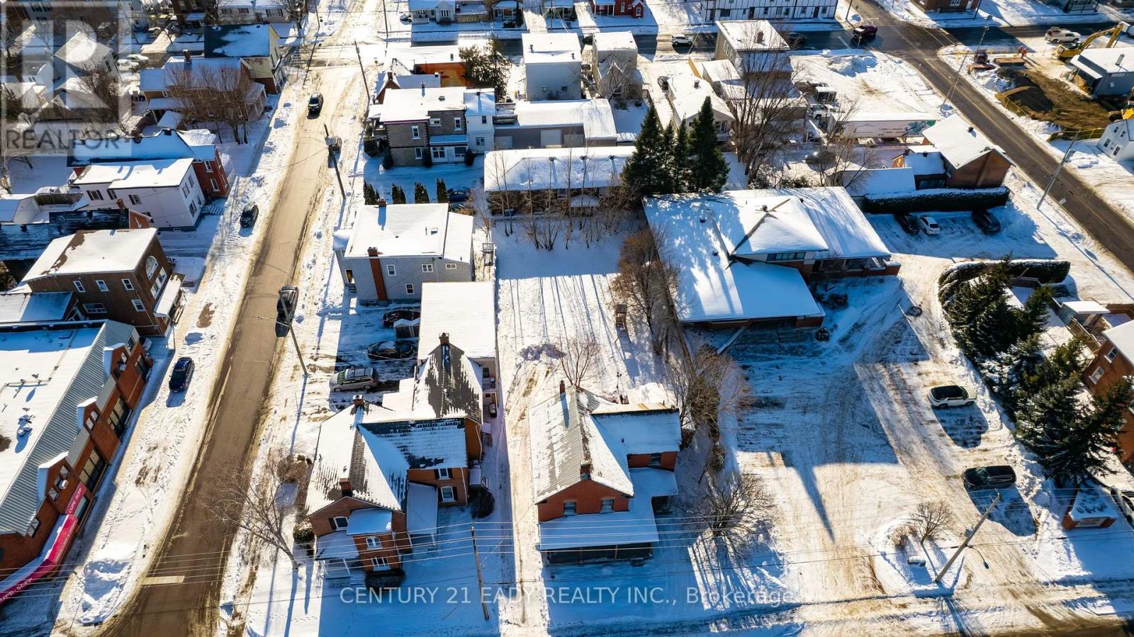392 Isabella Street Pembroke, Ontario K8A 5T5
$249,900
Looking for a winter project, investment or a new home to call your own? This solid brick home with loads of character, charm and huge potential is waiting for its new owner. A lot of the big items have been done. New furnace, central air, new 200 amp service, framing and insulating. Open concept living room with stunning new kitchen along with a main floor family room. The 2nd floor has 4 bedrooms & 1 full bath but offers the potential for another full bath/ensuite plus a bonus room to to either expand the main bath or have as another bedroom/ office accessed from the second set of stairs in the family room. The attached summer kitchen could add more living space and opens onto a private courtyard with interlocking pavers and a large yard for outdoor enjoyment. The possibilities are endless. Imagine converting one side into a self contained unit for family or income. 9 minute walk to the Algonquin College Campus. Bring this home to the finish line. 24 hr irrevocable on all offers (id:35492)
Property Details
| MLS® Number | X11894680 |
| Property Type | Single Family |
| Community Name | 530 - Pembroke |
| Features | Flat Site |
| Parking Space Total | 4 |
| Structure | Patio(s), Porch |
Building
| Bathroom Total | 1 |
| Bedrooms Above Ground | 4 |
| Bedrooms Total | 4 |
| Basement Development | Unfinished |
| Basement Type | N/a (unfinished) |
| Construction Style Attachment | Detached |
| Cooling Type | Central Air Conditioning |
| Exterior Finish | Brick |
| Foundation Type | Stone |
| Heating Fuel | Natural Gas |
| Heating Type | Forced Air |
| Stories Total | 2 |
| Type | House |
| Utility Water | Municipal Water |
Land
| Acreage | No |
| Sewer | Sanitary Sewer |
| Size Depth | 159 Ft ,7 In |
| Size Frontage | 59 Ft ,11 In |
| Size Irregular | 59.96 X 159.59 Ft |
| Size Total Text | 59.96 X 159.59 Ft |
| Zoning Description | R2 |
Rooms
| Level | Type | Length | Width | Dimensions |
|---|---|---|---|---|
| Second Level | Primary Bedroom | 3.53 m | 2.93 m | 3.53 m x 2.93 m |
| Second Level | Bedroom 2 | 3.53 m | 3.38 m | 3.53 m x 3.38 m |
| Second Level | Bedroom 3 | 2.93 m | 3.38 m | 2.93 m x 3.38 m |
| Second Level | Bedroom 4 | 3.53 m | 2.5 m | 3.53 m x 2.5 m |
| Second Level | Bathroom | 1.49 m | 2.38 m | 1.49 m x 2.38 m |
| Second Level | Other | 4.15 m | 3.05 m | 4.15 m x 3.05 m |
| Ground Level | Living Room | 4.785 m | 4.175 m | 4.785 m x 4.175 m |
| Ground Level | Kitchen | 3.53 m | 6.55 m | 3.53 m x 6.55 m |
| Ground Level | Family Room | 5.06 m | 4.08 m | 5.06 m x 4.08 m |
| Ground Level | Foyer | 4.87 m | 1.16 m | 4.87 m x 1.16 m |
https://www.realtor.ca/real-estate/27741861/392-isabella-street-pembroke-530-pembroke
Contact Us
Contact us for more information

Margaret Dubeau
Salesperson
[email protected]/
358 Plaunt St Unit 1
Renfrew, Ontario K7V 1N3
(613) 432-2100
(613) 432-8476


