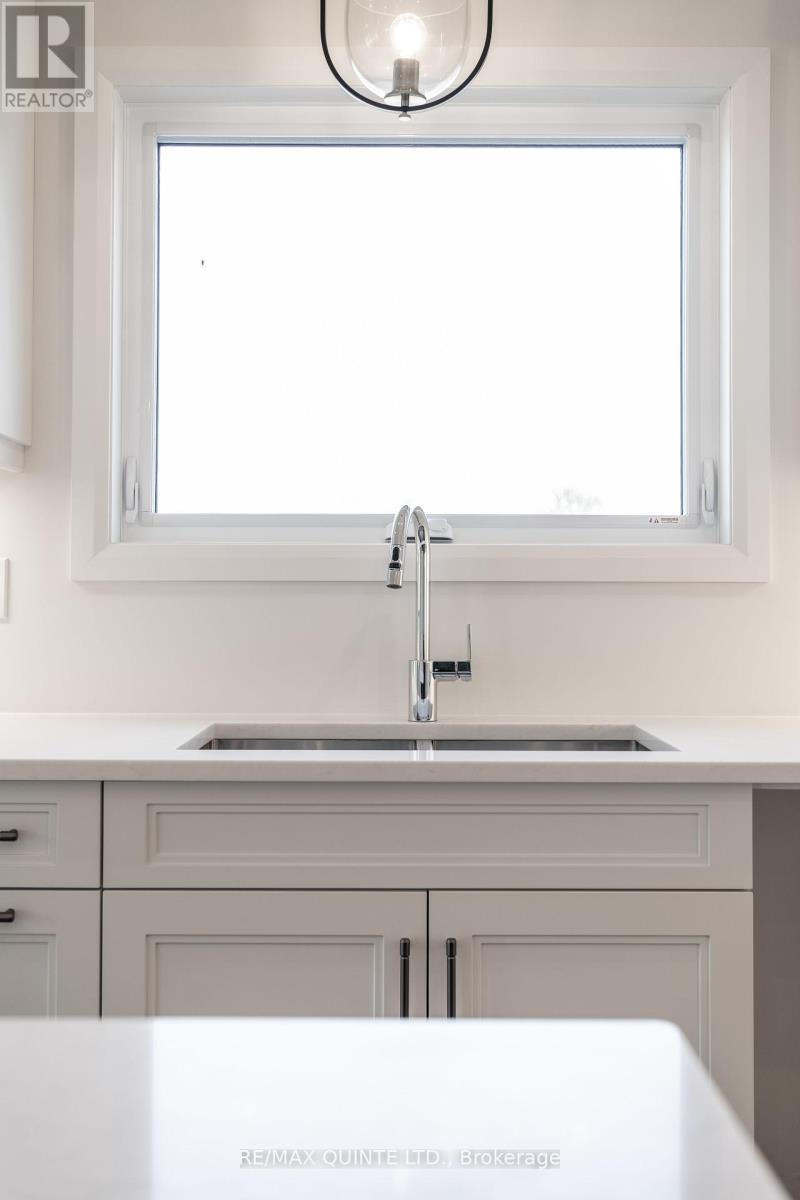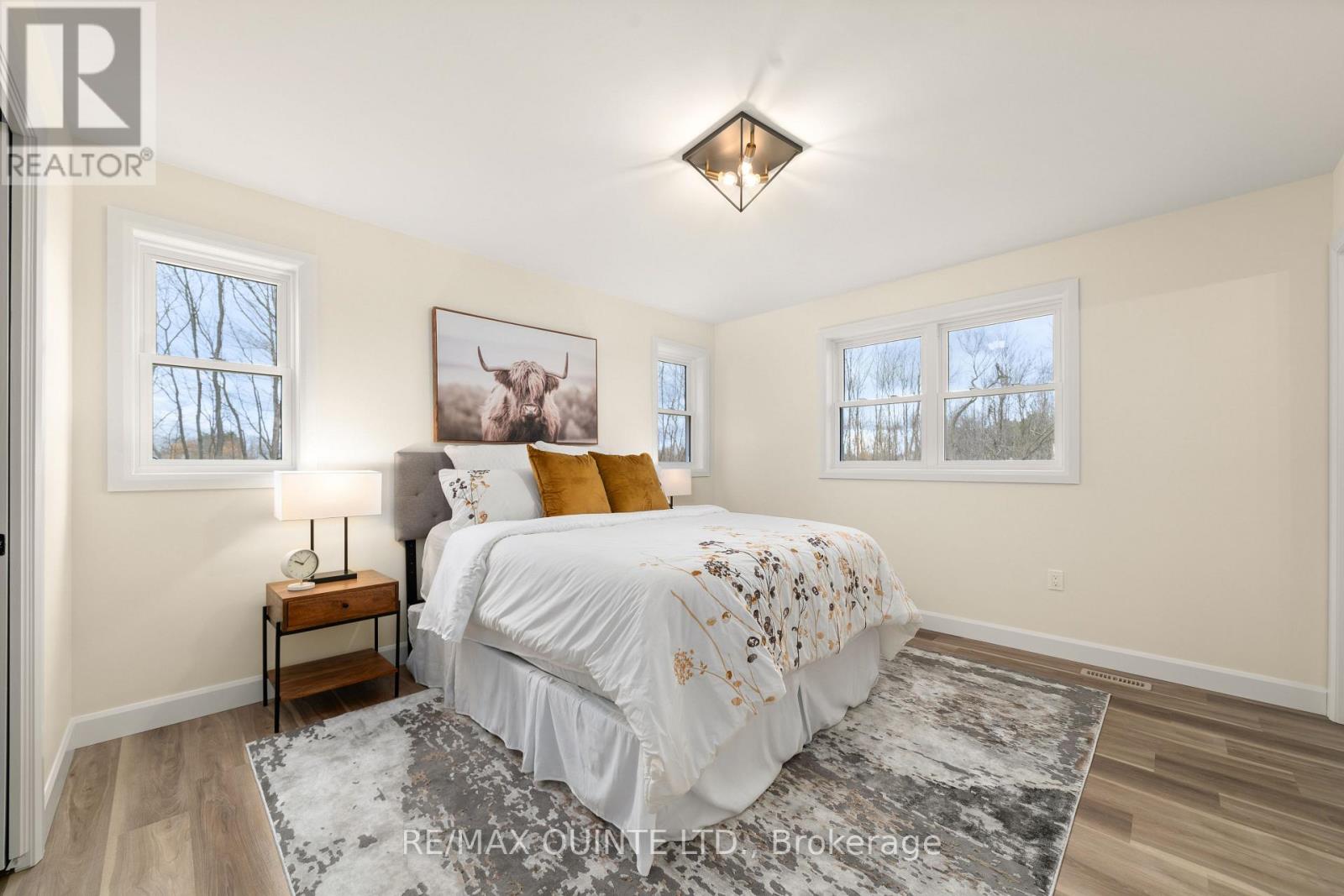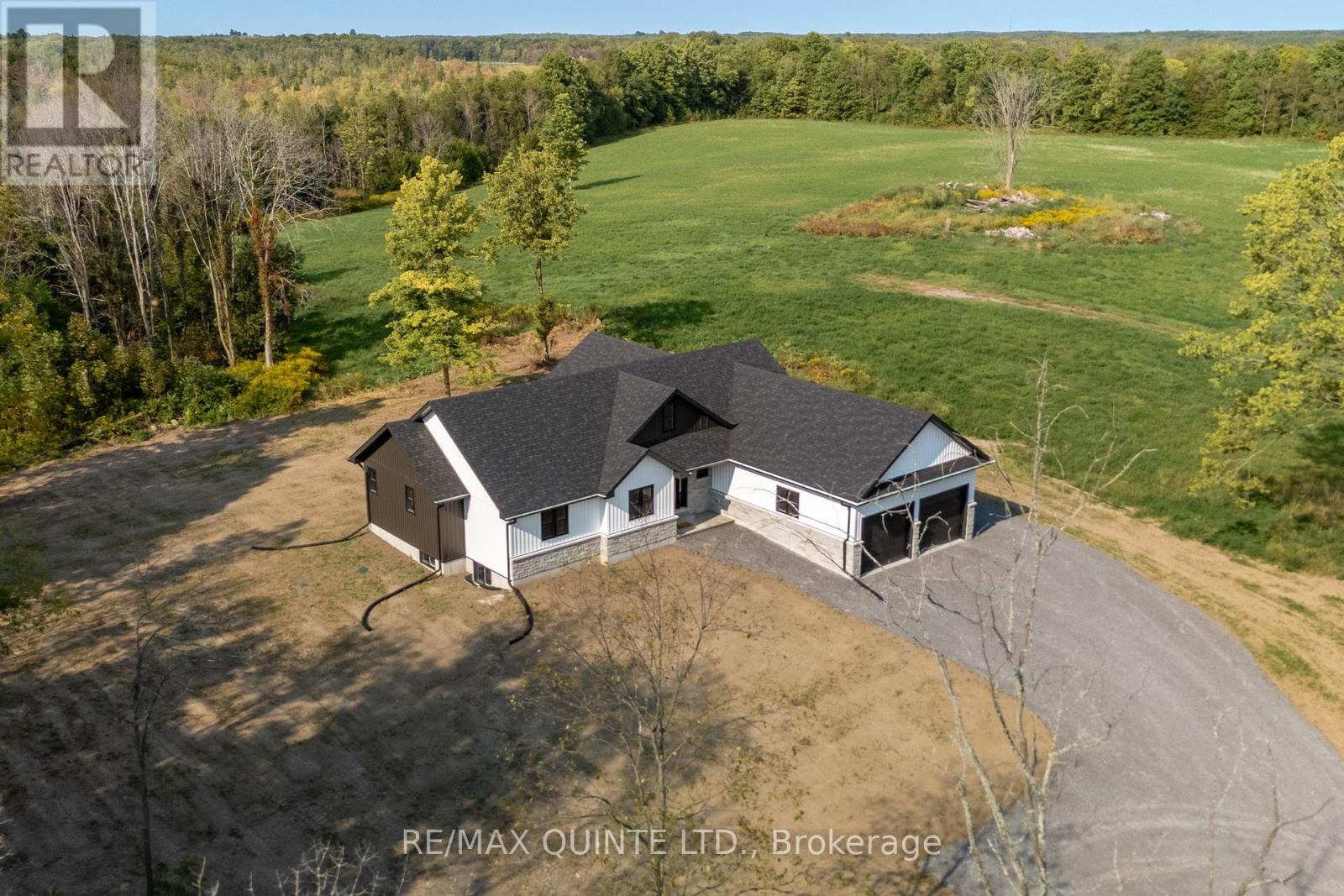3902 Shannonville Road Tweed, Ontario K0K 2Y0
$799,900
Discover this beautifully crafted 1,703 sqft, 3-bedroom, 2-bathroom home by Pedal Homes Inc., perfectly situated on 1.38 acres of serene property. Thoughtfully designed with exceptional quality chosen for their durability, this home offers seamless main-floor living, featuring a spacious laundry room and a modern kitchen with vaulted ceilings, a convenient coffee bar, and stylish finishes. Built to Ontario Building Code standards, this home is designed for durability and energy efficiency, with low-e/argon gas-filled vinyl windows and a steel-insulated entry door. Enjoy outdoor living with a pressure-treated deck featuring an aluminum handrail, a covered front concrete porch, and a gravel driveway complete with a handy turnaround area. Inside, elegance meets practicality with quartz countertops in the kitchen and bathrooms, luxury vinyl flooring, and ample storage with MDF cabinets and closets. The home also boasts a 200-amp electrical service, central vacuum rough-in, and sleek Decora switches and plugs for a polished touch. The expansive 1.38-acre lot provides privacy and room to enjoy the outdoors, while the unfinished basement offers the perfect opportunity to expand your living space. Backed by a Tarion Warranty, this home combines peace of mind with functionality and sophistication, making it the ideal choice for modern living. Only 20 minutes to the City of Belleville and 10 minutes to the village of Tweed! **** EXTRAS **** Builder upgrade packages available. Pedal Homes Ltd. is a Tarion home builder. The builder can have the basement finished at an extra cost. (id:35492)
Open House
This property has open houses!
12:00 pm
Ends at:1:30 pm
Property Details
| MLS® Number | X11888375 |
| Property Type | Single Family |
| Community Features | School Bus |
| Equipment Type | Propane Tank |
| Features | Wooded Area, Sloping, Level, Sump Pump |
| Parking Space Total | 8 |
| Rental Equipment Type | Propane Tank |
| Structure | Deck, Porch |
Building
| Bathroom Total | 2 |
| Bedrooms Above Ground | 3 |
| Bedrooms Total | 3 |
| Appliances | Central Vacuum, Water Softener, Water Treatment, Water Heater, Range |
| Architectural Style | Bungalow |
| Basement Development | Unfinished |
| Basement Type | N/a (unfinished) |
| Construction Style Attachment | Detached |
| Cooling Type | Central Air Conditioning, Air Exchanger |
| Exterior Finish | Vinyl Siding, Brick Facing |
| Foundation Type | Poured Concrete |
| Heating Fuel | Propane |
| Heating Type | Heat Pump |
| Stories Total | 1 |
| Size Interior | 1,500 - 2,000 Ft2 |
| Type | House |
Parking
| Attached Garage |
Land
| Acreage | No |
| Sewer | Septic System |
| Size Depth | 300 Ft |
| Size Frontage | 200 Ft |
| Size Irregular | 200 X 300 Ft |
| Size Total Text | 200 X 300 Ft|1/2 - 1.99 Acres |
| Zoning Description | Rural Residential (rr) |
Rooms
| Level | Type | Length | Width | Dimensions |
|---|---|---|---|---|
| Basement | Other | 16.76 m | 8.34 m | 16.76 m x 8.34 m |
| Main Level | Foyer | 2.37 m | 3.68 m | 2.37 m x 3.68 m |
| Main Level | Living Room | 5 m | 5.03 m | 5 m x 5.03 m |
| Main Level | Dining Room | 3.89 m | 3.79 m | 3.89 m x 3.79 m |
| Main Level | Kitchen | 5.63 m | 2.85 m | 5.63 m x 2.85 m |
| Main Level | Laundry Room | 6.35 m | 1.98 m | 6.35 m x 1.98 m |
| Main Level | Bedroom | 2.98 m | 3.2 m | 2.98 m x 3.2 m |
| Main Level | Bedroom | 3.42 m | 3.03 m | 3.42 m x 3.03 m |
| Main Level | Primary Bedroom | 3.56 m | 3.92 m | 3.56 m x 3.92 m |
| Main Level | Bathroom | 1.56 m | 3.19 m | 1.56 m x 3.19 m |
| Main Level | Bathroom | 1.51 m | 3.92 m | 1.51 m x 3.92 m |
Utilities
| Cable | Installed |
https://www.realtor.ca/real-estate/27728001/3902-shannonville-road-tweed
Contact Us
Contact us for more information

Michael Denison
Broker
(613) 969-9907
(613) 969-4447
www.remaxquinte.com/


































