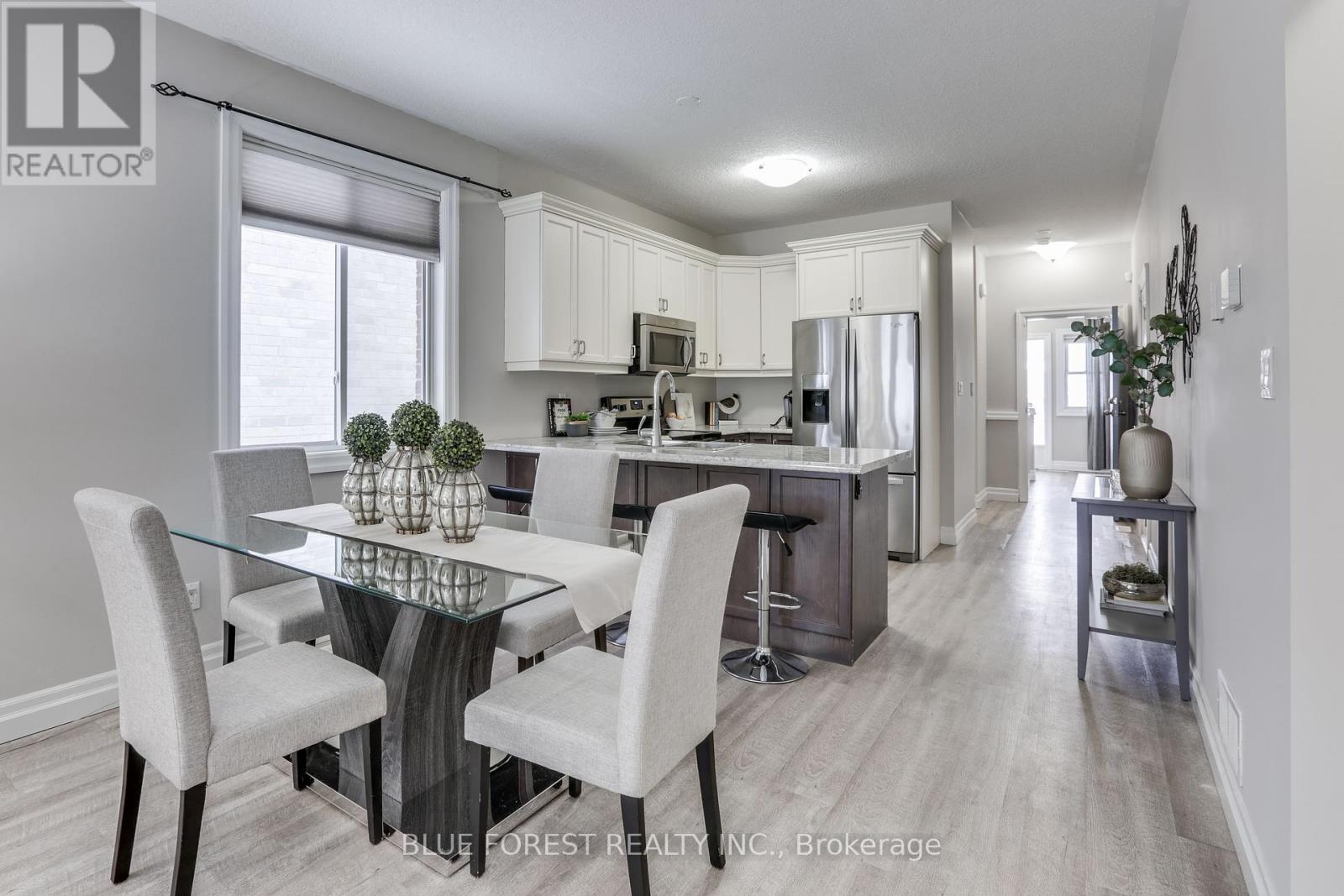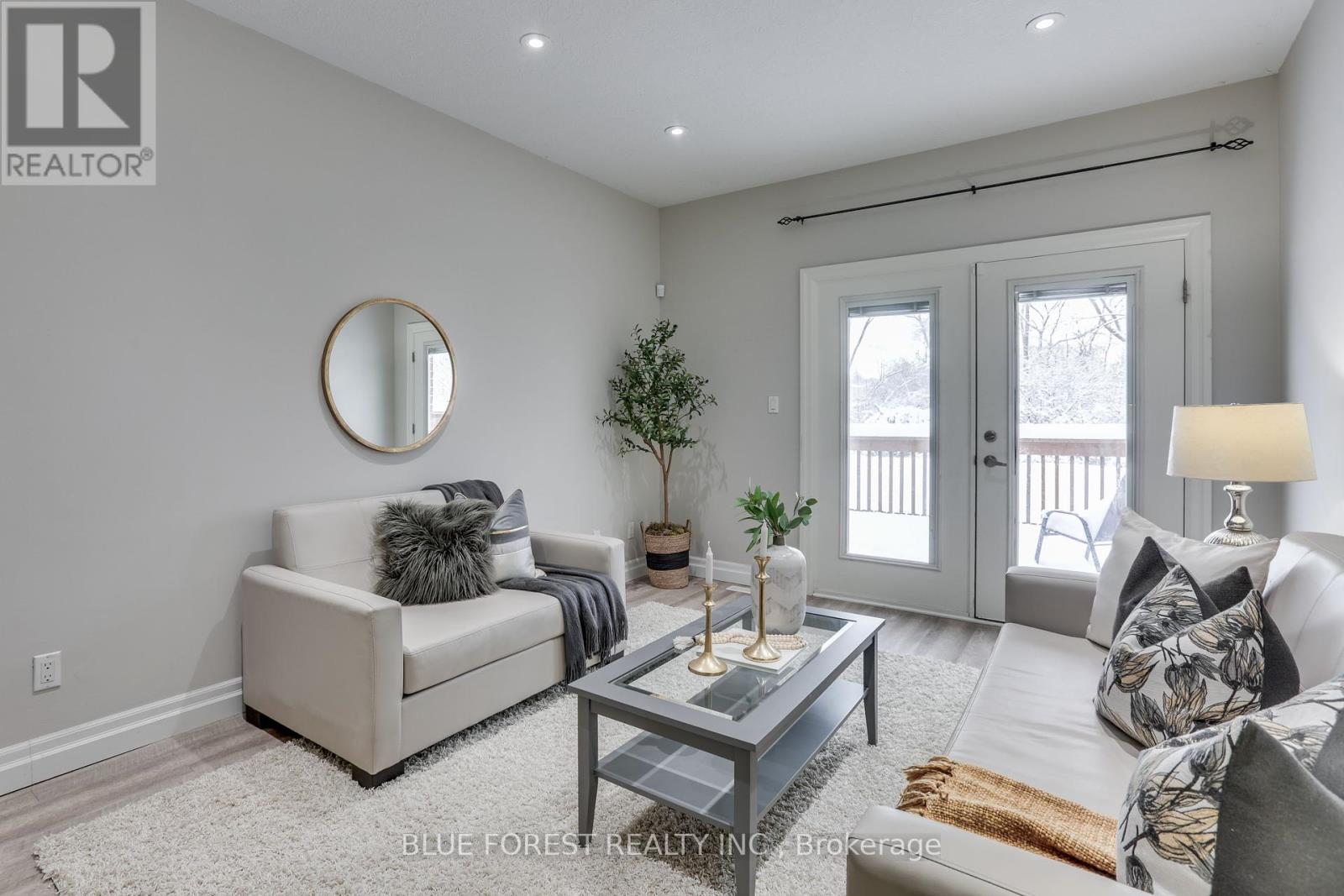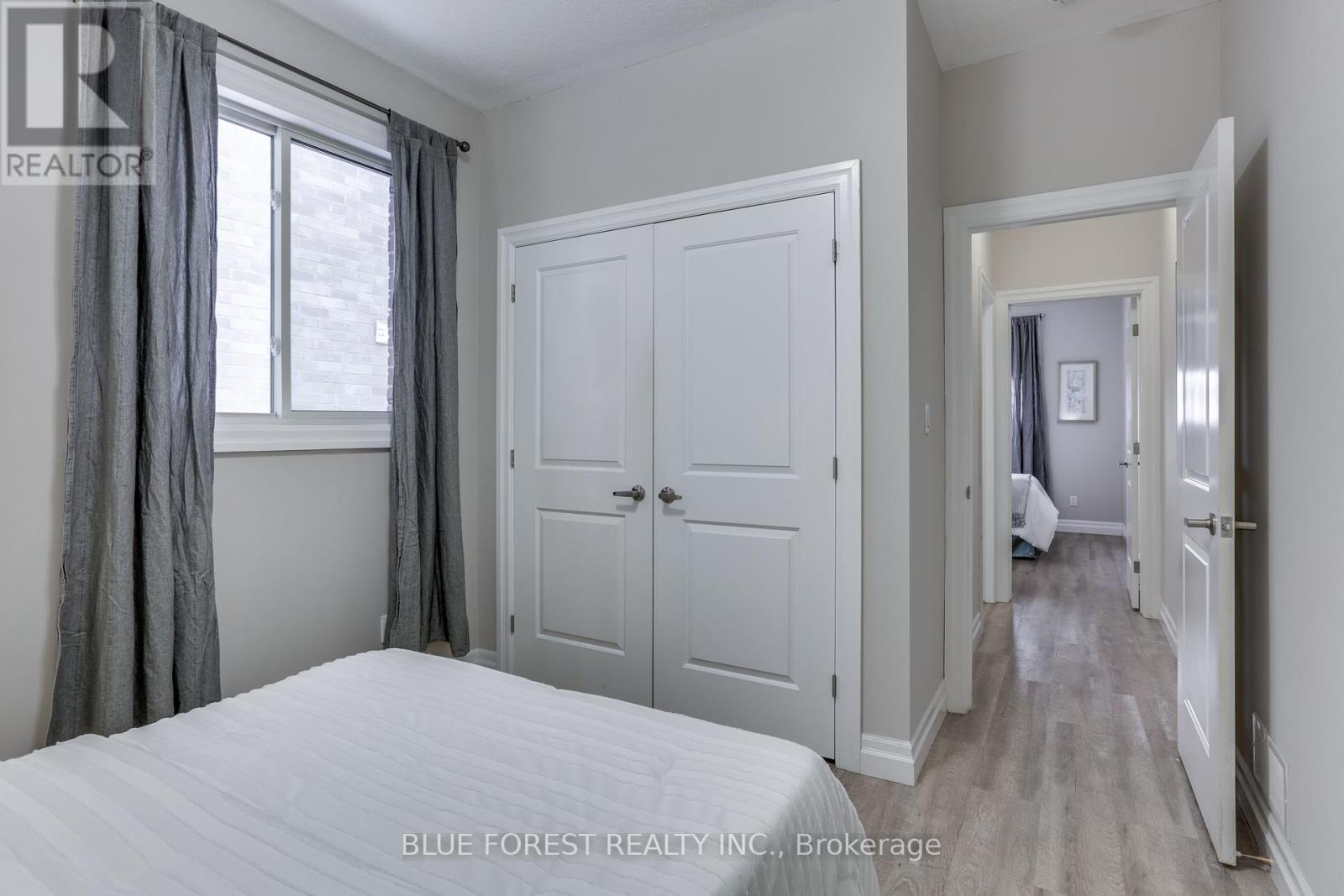39 Yvonne Crescent London, Ontario N5Z 0A6
$699,900
Great investment opportunity or live in part and supplement your mortgage payments! This legal duplex is located in a newer family neighbourhood and centrally located, close to the banks of the Thames River. The main level unit has 2 bedrooms, 2 baths, and a family room, with patio doors off of the eating area that lead to the rear deck and fenced back yard. The main level also has access to the attached single car garage. The lower level is a 2 bedroom, one bath unit with a nice sized family room that also has its own laundry room. The utility room is in a common area at the base of the foyer. Great opportunity in a home that is only 8 years young. Vacant possession. (id:35492)
Property Details
| MLS® Number | X11881340 |
| Property Type | Single Family |
| Community Name | South I |
| Equipment Type | Water Heater |
| Features | Sump Pump |
| Parking Space Total | 3 |
| Rental Equipment Type | Water Heater |
| Structure | Porch |
Building
| Bathroom Total | 3 |
| Bedrooms Above Ground | 2 |
| Bedrooms Below Ground | 2 |
| Bedrooms Total | 4 |
| Appliances | Dishwasher, Dryer, Garage Door Opener, Refrigerator, Two Stoves, Two Washers |
| Architectural Style | Bungalow |
| Basement Development | Finished |
| Basement Type | Full (finished) |
| Construction Style Attachment | Detached |
| Cooling Type | Central Air Conditioning, Air Exchanger |
| Exterior Finish | Brick, Vinyl Siding |
| Foundation Type | Poured Concrete |
| Half Bath Total | 1 |
| Heating Fuel | Natural Gas |
| Heating Type | Forced Air |
| Stories Total | 1 |
| Size Interior | 1,100 - 1,500 Ft2 |
| Type | House |
| Utility Water | Municipal Water |
Parking
| Attached Garage |
Land
| Acreage | No |
| Sewer | Sanitary Sewer |
| Size Depth | 143 Ft |
| Size Frontage | 31 Ft ,3 In |
| Size Irregular | 31.3 X 143 Ft ; 143.08 X 31.25 X 143.08 X 31.25 Ft |
| Size Total Text | 31.3 X 143 Ft ; 143.08 X 31.25 X 143.08 X 31.25 Ft|under 1/2 Acre |
| Zoning Description | R1-13(5) |
Rooms
| Level | Type | Length | Width | Dimensions |
|---|---|---|---|---|
| Basement | Kitchen | 3.19 m | 1.79 m | 3.19 m x 1.79 m |
| Basement | Other | 1.72 m | 1.43 m | 1.72 m x 1.43 m |
| Basement | Utility Room | 3.12 m | 2.56 m | 3.12 m x 2.56 m |
| Basement | Bedroom | 3.11 m | 3.1 m | 3.11 m x 3.1 m |
| Basement | Bedroom | 3.63 m | 3.05 m | 3.63 m x 3.05 m |
| Basement | Family Room | 4.45 m | 3.05 m | 4.45 m x 3.05 m |
| Main Level | Bedroom | 3.74 m | 2.95 m | 3.74 m x 2.95 m |
| Main Level | Foyer | 3.69 m | 2.64 m | 3.69 m x 2.64 m |
| Main Level | Kitchen | 3.4 m | 2.86 m | 3.4 m x 2.86 m |
| Main Level | Laundry Room | 1.95 m | 1.58 m | 1.95 m x 1.58 m |
| Main Level | Living Room | 6.83 m | 3.4 m | 6.83 m x 3.4 m |
| Main Level | Primary Bedroom | 3.78 m | 2.95 m | 3.78 m x 2.95 m |
https://www.realtor.ca/real-estate/27709406/39-yvonne-crescent-london-south-i
Contact Us
Contact us for more information

Michelle O'brien
Broker
(519) 615-1178
michelleobrien.ca/
www.facebook.com/michelleobrienbroker/
www.linkedin.com/in/michelle-o-brien-769b55286/
(519) 649-1888
(519) 649-1888
www.soldbyblue.ca/

Mike Murray
Salesperson
(519) 649-1888
(519) 649-1888
www.soldbyblue.ca/





































