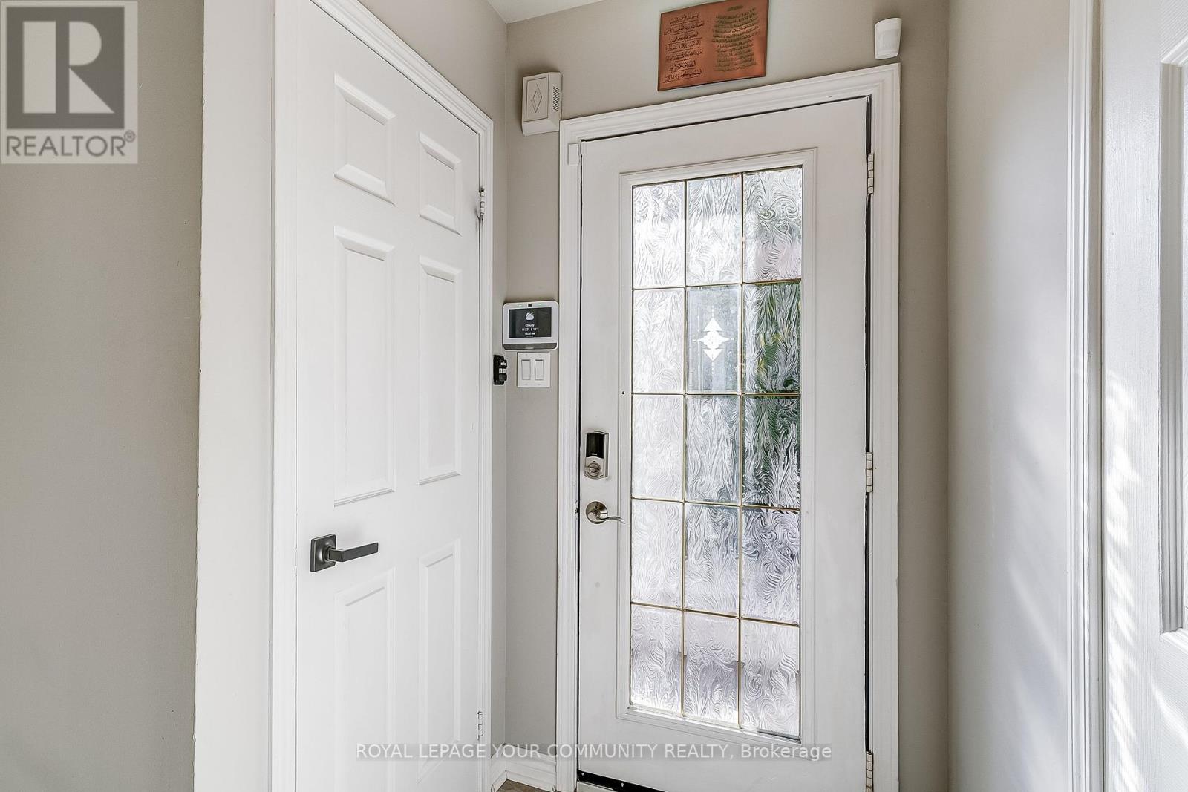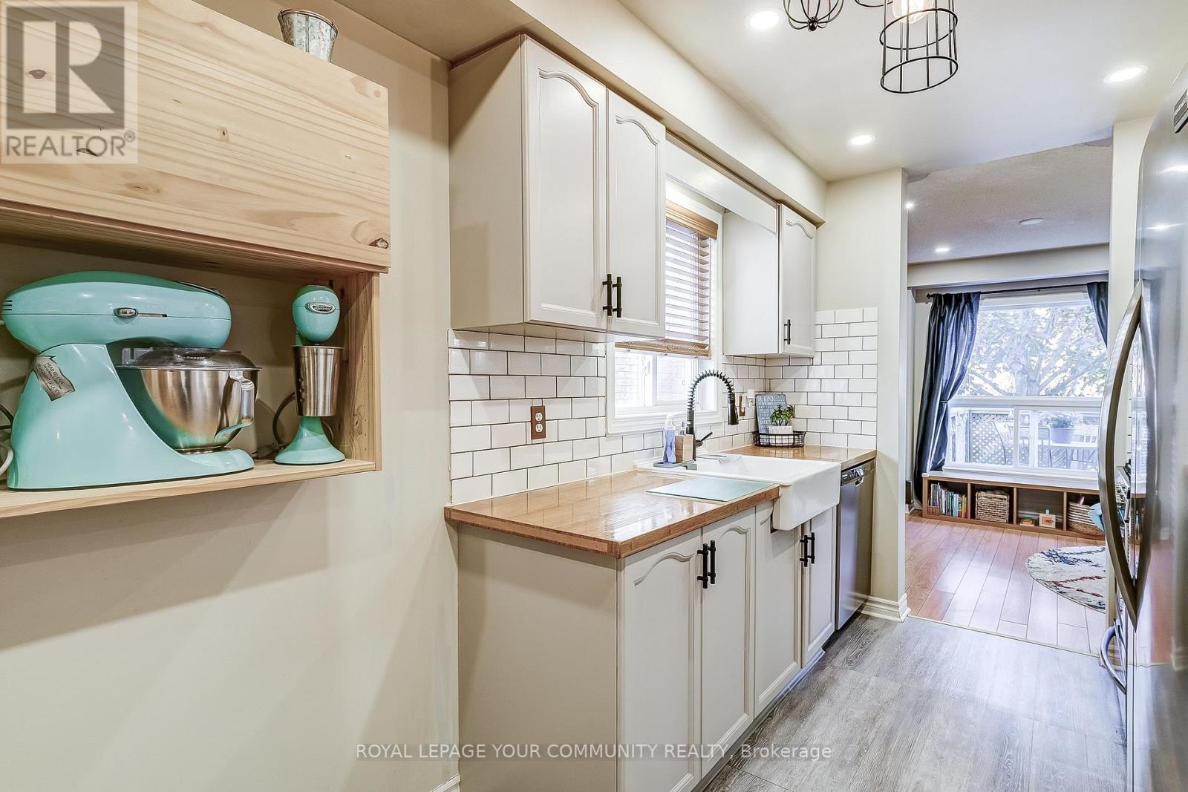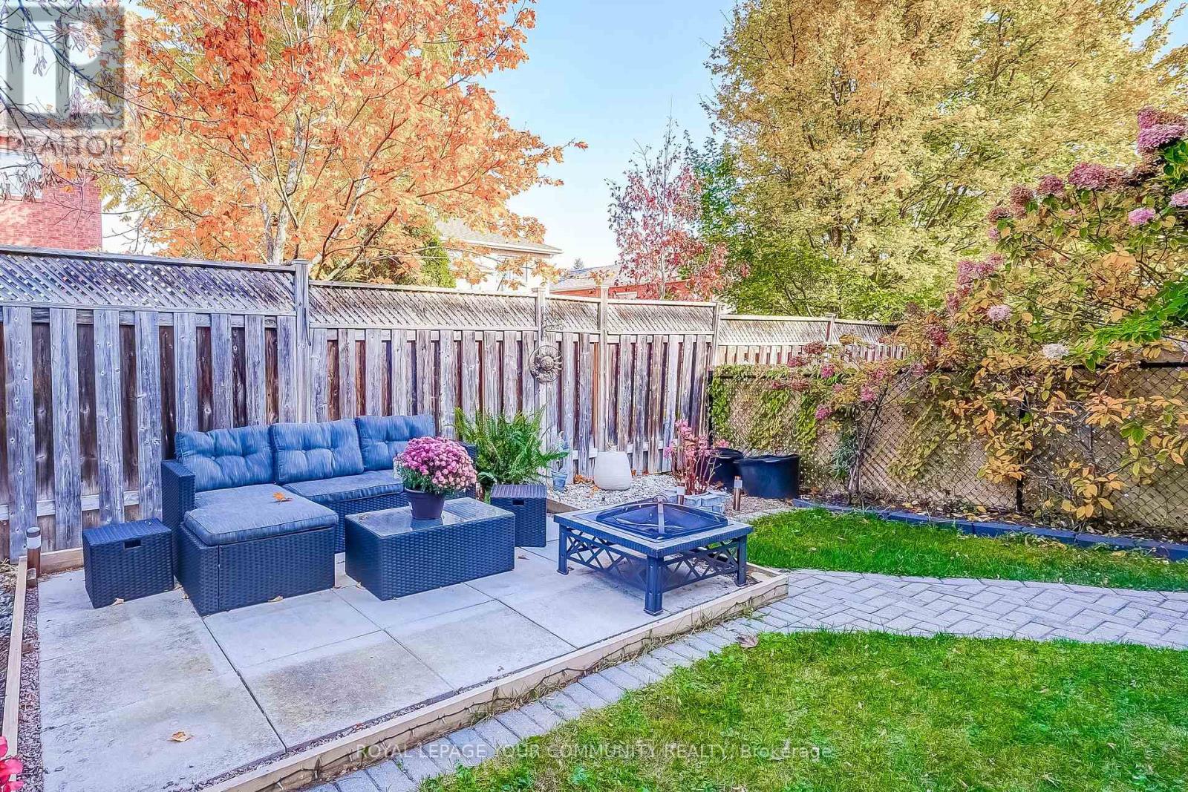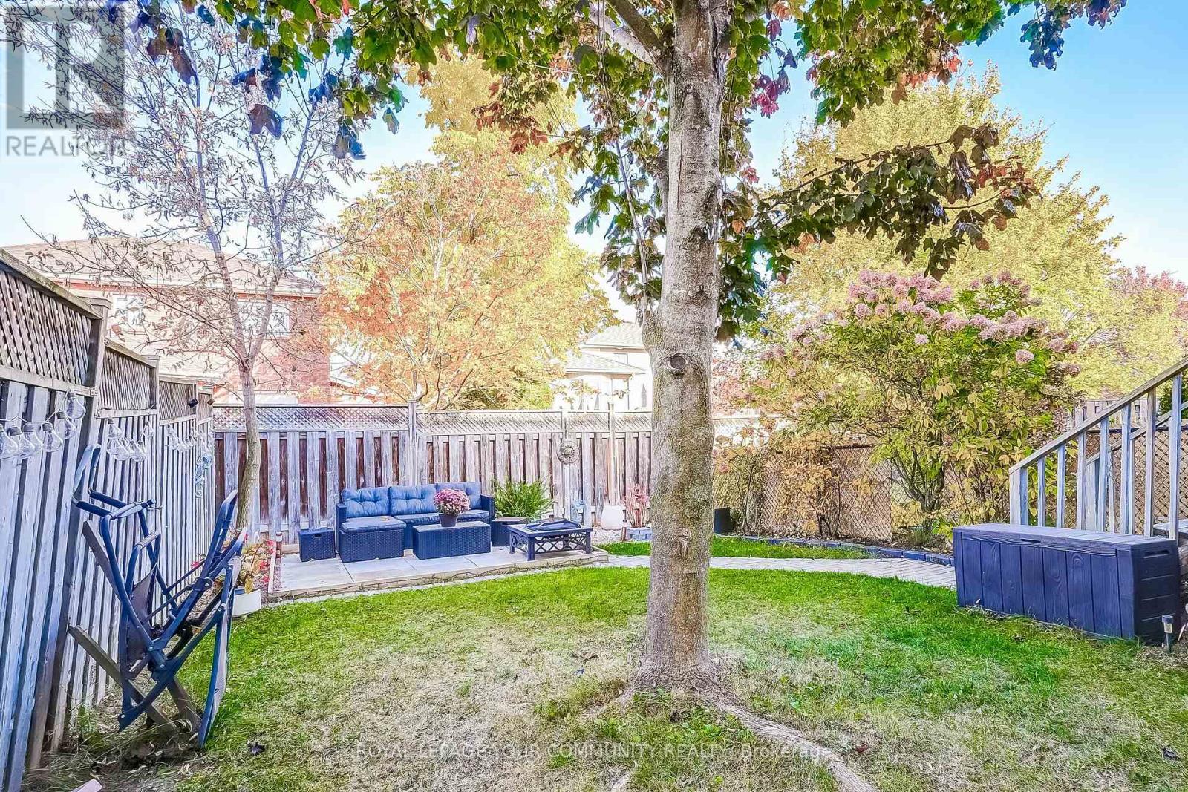39 Wrendale Crescent Georgina, Ontario L4P 0H2
$729,900
Welcome To 39 Wrendale Cres, A Charming 3 + 1 Bedroom, 3 Bathroom Freehold Townhouse With Spacious, Bright Rooms And Thoughtful Updates. The Kitchen Features Freshly Painted Cabinets, A Farmhouse Sink, Stainless Steel Appliances Along With All New Black Hardware Throughout The Home. Character Touches Include Barn Doors In Kitchen And Upper Bathroom And New Light Fixtures Throughout The Home. The Bedrooms Have Updated Mirrored Closet Doors And The Bathrooms Include Built-In Speakers For Added Luxury. The Finished Basement Provides Extra Living Space, Perfect For An Office Area Or Play Area. Outside, Enjoy A Backyard Oasis With A Bar And Rare Garage Access. This Home Combines Comfort, Style And Modern Functionality. Close To Schools, Parks, Trails, Lake, Marina And All Amenities. Minutes To Hwy 404. Don't Forget To View The Virtual Tour! (id:35492)
Property Details
| MLS® Number | N10929815 |
| Property Type | Single Family |
| Community Name | Keswick South |
| Amenities Near By | Marina, Park, Public Transit, Schools |
| Parking Space Total | 3 |
Building
| Bathroom Total | 3 |
| Bedrooms Above Ground | 3 |
| Bedrooms Below Ground | 1 |
| Bedrooms Total | 4 |
| Appliances | Garage Door Opener Remote(s), Water Heater, Dryer, Refrigerator, Stove, Washer |
| Basement Development | Finished |
| Basement Type | N/a (finished) |
| Construction Style Attachment | Attached |
| Cooling Type | Central Air Conditioning |
| Exterior Finish | Brick, Vinyl Siding |
| Flooring Type | Laminate, Carpeted |
| Foundation Type | Block |
| Half Bath Total | 1 |
| Heating Fuel | Natural Gas |
| Heating Type | Forced Air |
| Stories Total | 2 |
| Size Interior | 1,100 - 1,500 Ft2 |
| Type | Row / Townhouse |
| Utility Water | Municipal Water |
Parking
| Attached Garage |
Land
| Acreage | No |
| Fence Type | Fenced Yard |
| Land Amenities | Marina, Park, Public Transit, Schools |
| Sewer | Sanitary Sewer |
| Size Depth | 106 Ft ,7 In |
| Size Frontage | 23 Ft |
| Size Irregular | 23 X 106.6 Ft |
| Size Total Text | 23 X 106.6 Ft|under 1/2 Acre |
| Surface Water | Lake/pond |
Rooms
| Level | Type | Length | Width | Dimensions |
|---|---|---|---|---|
| Lower Level | Bedroom 4 | 3.54 m | 2.39 m | 3.54 m x 2.39 m |
| Lower Level | Den | 3.54 m | 2.39 m | 3.54 m x 2.39 m |
| Main Level | Kitchen | 2.34 m | 4.6 m | 2.34 m x 4.6 m |
| Main Level | Dining Room | 2.85 m | 4.67 m | 2.85 m x 4.67 m |
| Main Level | Living Room | 6.37 m | 3.04 m | 6.37 m x 3.04 m |
| Upper Level | Primary Bedroom | 2.7 m | 4.7 m | 2.7 m x 4.7 m |
| Upper Level | Bedroom 2 | 2.67 m | 3.64 m | 2.67 m x 3.64 m |
| Upper Level | Bedroom 3 | 2.7 m | 3.7 m | 2.7 m x 3.7 m |
Utilities
| Cable | Available |
| Sewer | Installed |
Contact Us
Contact us for more information
Felicia Savella
Salesperson
165 High Street P.o. Box 542
Sutton, Ontario L0E 1R0
(905) 722-3211
(905) 722-9846










































