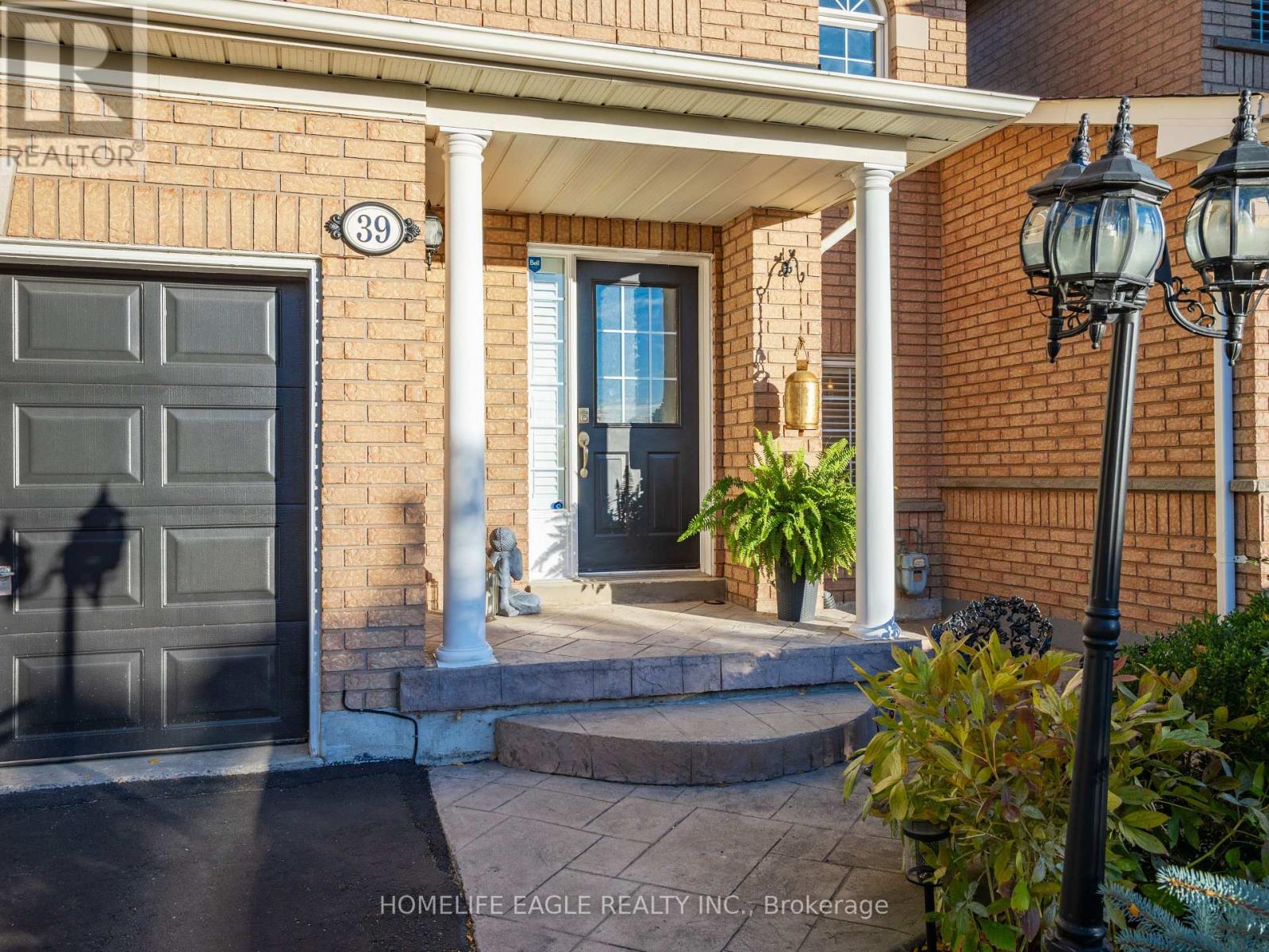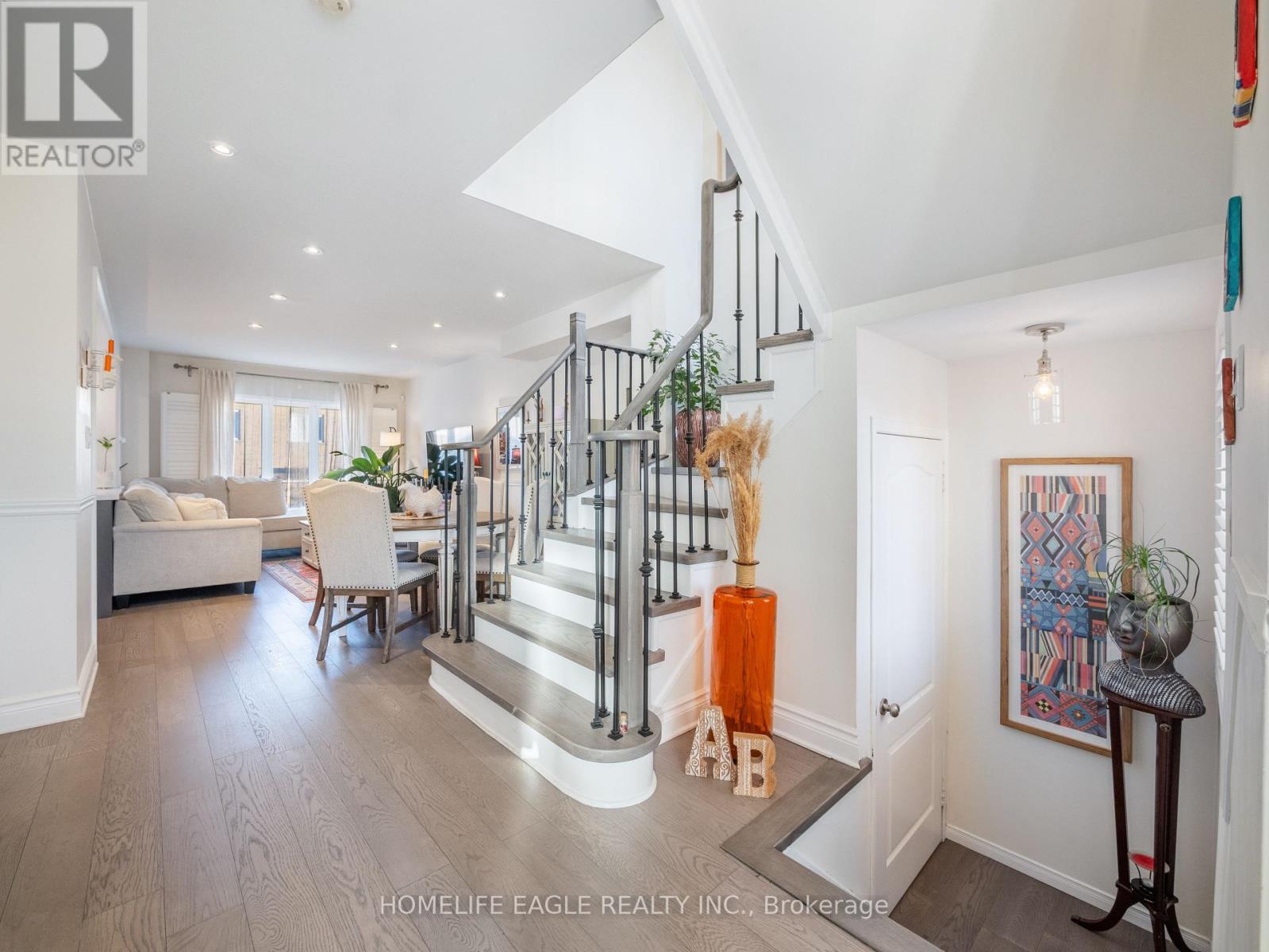39 Walkview Crescent Richmond Hill (Oak Ridges), Ontario L4E 4H5
$899,900
Perfect 3 Bedroom Townhouse In the Sought After Neighbourhood Of Oak Ridges In Richmond Hill * Boasting Modern Upgrades * New Chef's Kitchen W/ Custom Cabinetry + Large Centre Island Custom Quartz Counters & Backsplash + Pot Filler Over Gas Range + Custom Pendant Lights Over Island + High End Kitchen Appliances Including A Built-In Wall Oven Combo * Spacious Primary Bedroom With Renovated En-suite Bathroom * Upgraded Guest Bathroom * True Open Concept & Functional Floor * Hardwood Floors Throughout * New Stairs + Iron Picket Railing * Smooth Ceilings On Main & Second * Pot Lights * Beautifully custum Designed Panel Wall * Separate Entrance To The Backyard From The Garage * Roof (21) * Ac (23) * Walking Distance To Highly-Rated Schools including IB Program, French Immersion and Special Programs * Must See ! Don't Miss!!! **** EXTRAS **** Close to All Amenities Shopping, Dining options, Schools, Parks & Much More * Easy Access to H 404 & 400, Go Transit * Oak Ridges Library and So Much More! Direct Access To Garage From Home (id:35492)
Property Details
| MLS® Number | N9910206 |
| Property Type | Single Family |
| Community Name | Oak Ridges |
| Amenities Near By | Park, Public Transit, Schools |
| Parking Space Total | 2 |
Building
| Bathroom Total | 3 |
| Bedrooms Above Ground | 3 |
| Bedrooms Total | 3 |
| Appliances | Dishwasher, Dryer, Microwave, Refrigerator, Stove, Washer, Window Coverings |
| Basement Development | Finished |
| Basement Type | N/a (finished) |
| Construction Style Attachment | Attached |
| Cooling Type | Central Air Conditioning |
| Exterior Finish | Brick |
| Flooring Type | Hardwood, Laminate |
| Foundation Type | Concrete |
| Half Bath Total | 1 |
| Heating Fuel | Natural Gas |
| Heating Type | Forced Air |
| Stories Total | 2 |
| Type | Row / Townhouse |
| Utility Water | Municipal Water |
Parking
| Garage |
Land
| Acreage | No |
| Fence Type | Fenced Yard |
| Land Amenities | Park, Public Transit, Schools |
| Sewer | Sanitary Sewer |
| Size Depth | 86 Ft ,8 In |
| Size Frontage | 25 Ft ,3 In |
| Size Irregular | 25.3 X 86.7 Ft |
| Size Total Text | 25.3 X 86.7 Ft |
Rooms
| Level | Type | Length | Width | Dimensions |
|---|---|---|---|---|
| Second Level | Primary Bedroom | 4.4 m | 3.8 m | 4.4 m x 3.8 m |
| Second Level | Bedroom 2 | 3.2 m | 3.1 m | 3.2 m x 3.1 m |
| Second Level | Bedroom 3 | 2.74 m | 2.74 m | 2.74 m x 2.74 m |
| Basement | Family Room | 5.85 m | 3 m | 5.85 m x 3 m |
| Basement | Other | 2.71 m | 2.31 m | 2.71 m x 2.31 m |
| Main Level | Kitchen | 5.4 m | 2.7 m | 5.4 m x 2.7 m |
| Main Level | Living Room | 6.1 m | 3.2 m | 6.1 m x 3.2 m |
https://www.realtor.ca/real-estate/27603277/39-walkview-crescent-richmond-hill-oak-ridges-oak-ridges
Interested?
Contact us for more information

Hans Ohrstrom
Broker of Record
https://www.instagram.com/hansteamrealeastate/
https://www.facebook.com/HansOhrstromRealEstate/
https://twitter.com/HansOhrstrom
https://www.linkedin.com/in/hans-ohrstrom-team-b04ab9b5/

13025 Yonge St Unit 202
Richmond Hill, Ontario L4E 1A5
(905) 773-7771
(905) 773-4869
www.homelifeeagle.com

Sean Karimkhani
Salesperson

13025 Yonge St Unit 202
Richmond Hill, Ontario L4E 1A5
(905) 773-7771
(905) 773-4869
www.homelifeeagle.com

























