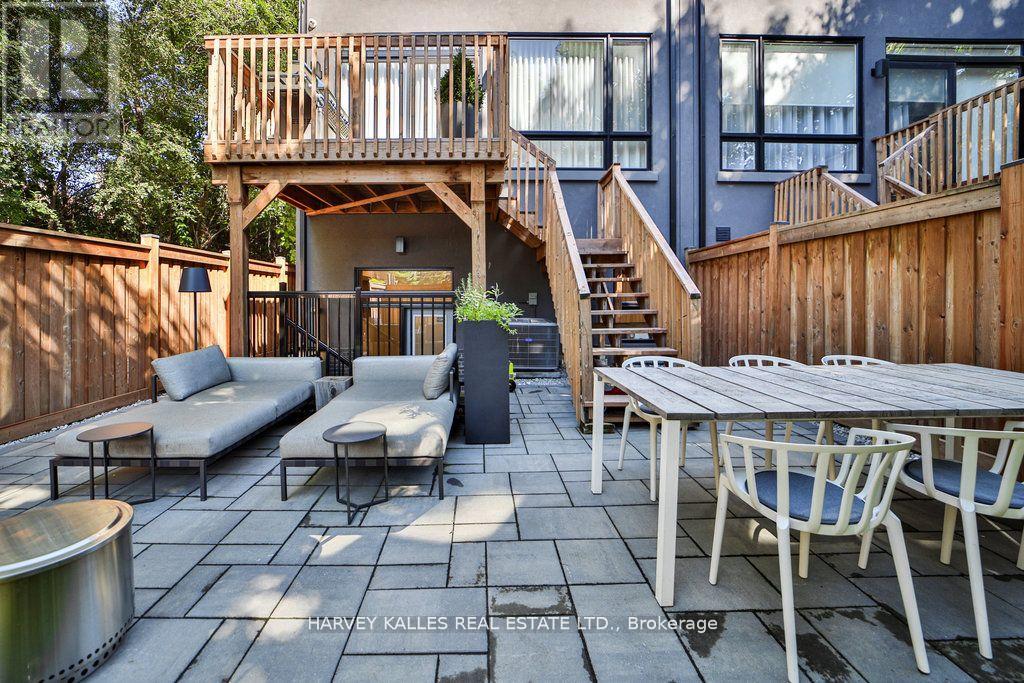39 Marquette Avenue Toronto (Englemount-Lawrence), Ontario M6A 1X8
$1,799,000
Englemount Lawrence prime 3 year old modern semi-detached home with rare open concept, bright interior spaces. Stunning 3,200 sq ft of living space on 3 floors. Balance of full Tarion Warranty available. 4+1 beds, 4 baths. The home is beautifully appointed with 10 foot ceiling on main, 9 foot on 2nd floor and 11.8 foot in walk-out basement. Upgraded luxurious fixtures and hardware, grand foyer and kitchen lighting fixtures, gigantic windows, 8 foot solid doors, separate entrance to basement with full bath and kitchen/laundry rough-ins. Close to TTC, highway, schools, playground, shops and restaurants. **** EXTRAS **** Luxurious features: Wolf range, stainless steel kitchen appliances, LG washer & dryer, soft close extended depth kitchen cabinets with stone countertop, over 90 pot lights, built-in closets in all bedrooms, Napoleon marble clad fireplace (id:35492)
Property Details
| MLS® Number | C10416442 |
| Property Type | Single Family |
| Community Name | Englemount-Lawrence |
| Amenities Near By | Park, Place Of Worship, Public Transit, Schools |
| Parking Space Total | 3 |
Building
| Bathroom Total | 4 |
| Bedrooms Above Ground | 4 |
| Bedrooms Below Ground | 1 |
| Bedrooms Total | 5 |
| Appliances | Window Coverings |
| Basement Development | Finished |
| Basement Features | Walk Out |
| Basement Type | N/a (finished) |
| Construction Style Attachment | Semi-detached |
| Cooling Type | Central Air Conditioning |
| Exterior Finish | Brick, Stucco |
| Fireplace Present | Yes |
| Flooring Type | Laminate, Hardwood |
| Half Bath Total | 1 |
| Heating Fuel | Natural Gas |
| Heating Type | Forced Air |
| Stories Total | 2 |
| Type | House |
| Utility Water | Municipal Water |
Parking
| Garage |
Land
| Acreage | No |
| Fence Type | Fenced Yard |
| Land Amenities | Park, Place Of Worship, Public Transit, Schools |
| Sewer | Sanitary Sewer |
| Size Depth | 114 Ft |
| Size Frontage | 25 Ft |
| Size Irregular | 25 X 114 Ft |
| Size Total Text | 25 X 114 Ft |
Rooms
| Level | Type | Length | Width | Dimensions |
|---|---|---|---|---|
| Second Level | Primary Bedroom | 4.12 m | 5.68 m | 4.12 m x 5.68 m |
| Second Level | Bathroom | 1.8 m | 3.96 m | 1.8 m x 3.96 m |
| Second Level | Bedroom 2 | 3.34 m | 3.19 m | 3.34 m x 3.19 m |
| Second Level | Bedroom 3 | 3.34 m | 4.45 m | 3.34 m x 4.45 m |
| Second Level | Bedroom 4 | 2.9 m | 3.89 m | 2.9 m x 3.89 m |
| Basement | Exercise Room | 2.14 m | 3.01 m | 2.14 m x 3.01 m |
| Basement | Bedroom | 3.35 m | 2.9 m | 3.35 m x 2.9 m |
| Basement | Family Room | 3.44 m | 3.01 m | 3.44 m x 3.01 m |
| Ground Level | Foyer | 1.9 m | 2.97 m | 1.9 m x 2.97 m |
| Ground Level | Great Room | 4.11 m | 6.23 m | 4.11 m x 6.23 m |
| Ground Level | Kitchen | 4.79 m | 5.18 m | 4.79 m x 5.18 m |
| Ground Level | Dining Room | 6.02 m | 4.25 m | 6.02 m x 4.25 m |
Interested?
Contact us for more information
Olga Schrage
Salesperson

2145 Avenue Road
Toronto, Ontario M5M 4B2
(416) 441-2888
www.harveykalles.com/

Susan Esther Young
Salesperson
(416) 875-7042
www.susanyoung.ca

2145 Avenue Road
Toronto, Ontario M5M 4B2
(416) 441-2888
www.harveykalles.com/











































