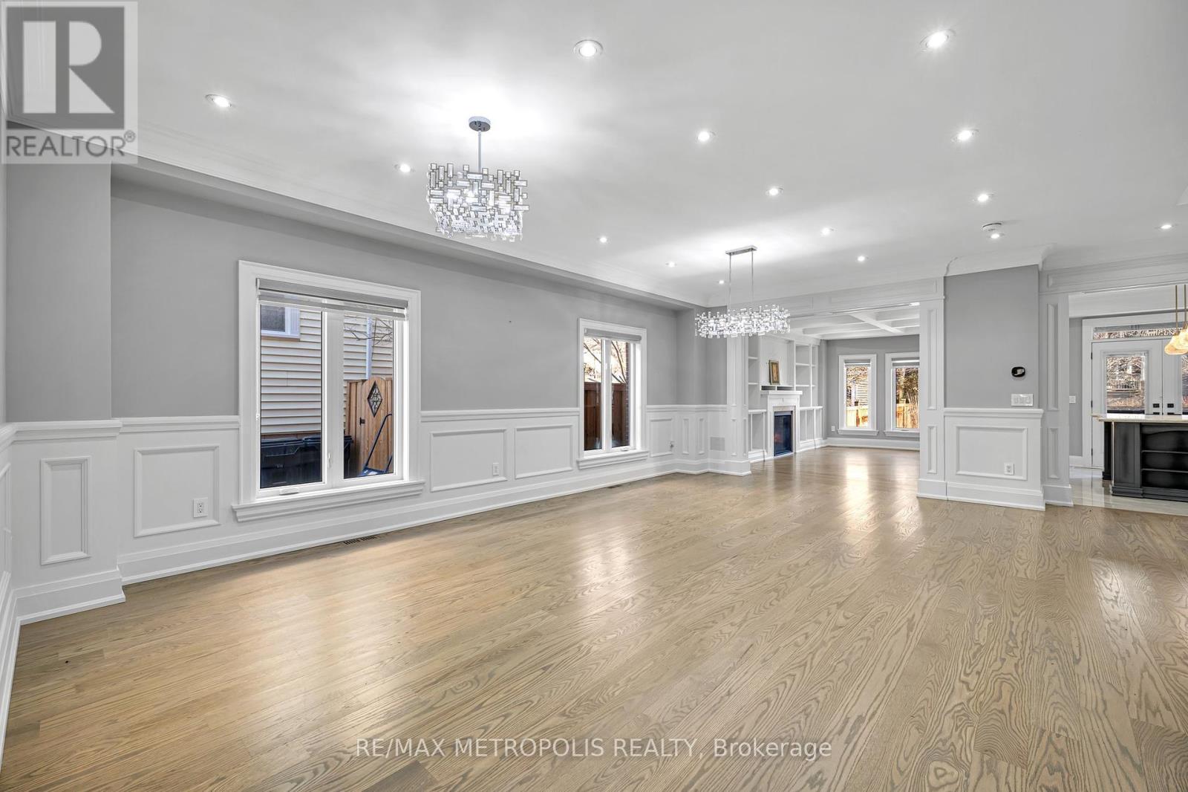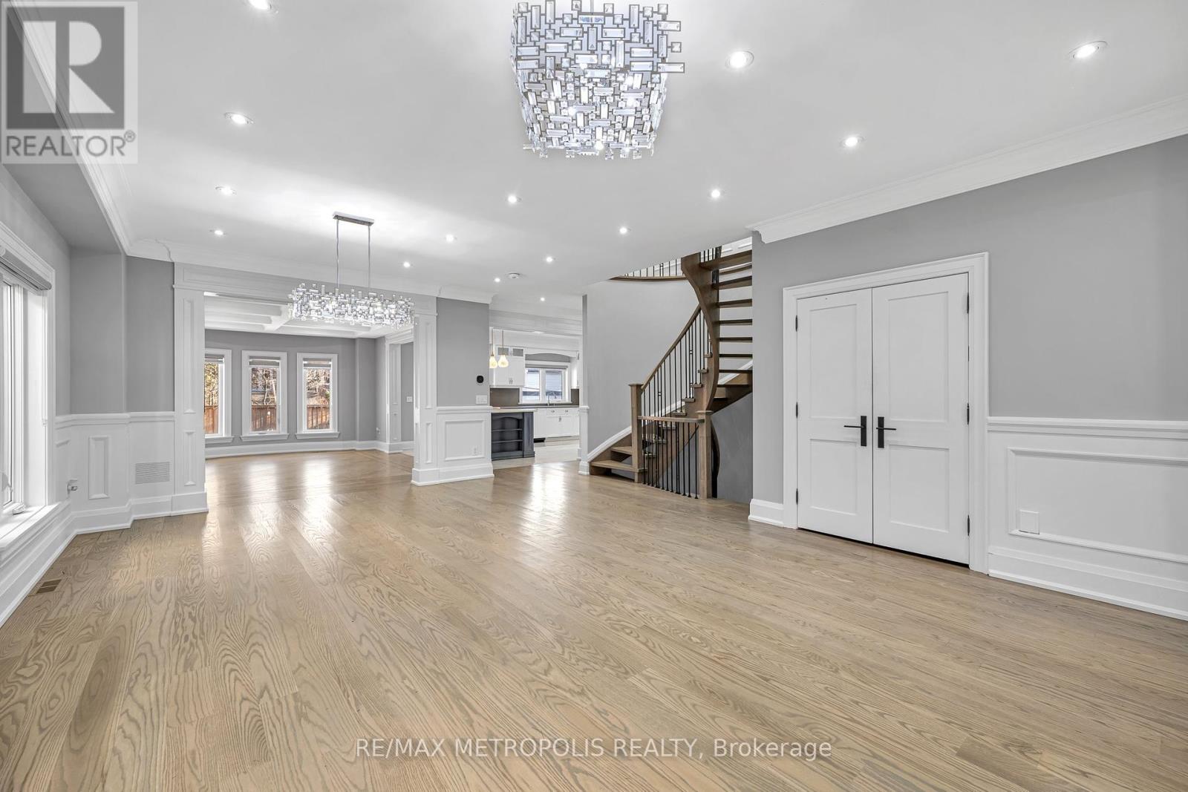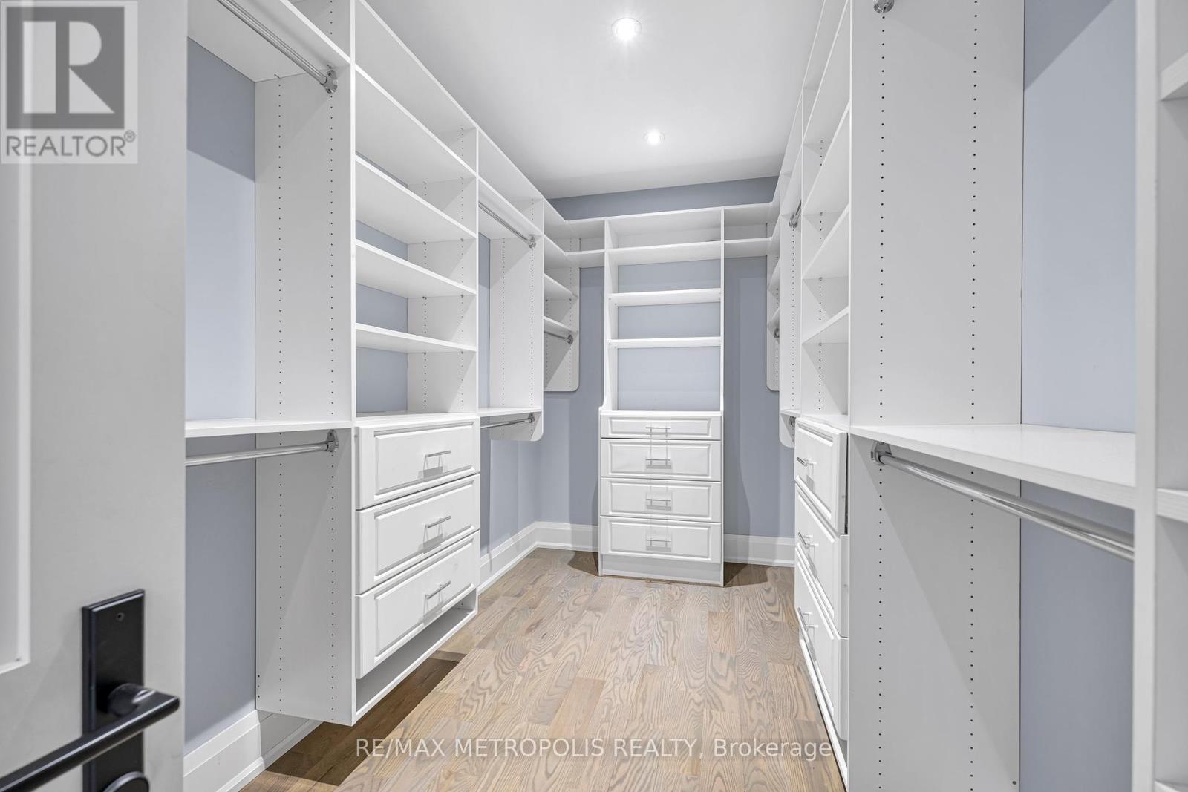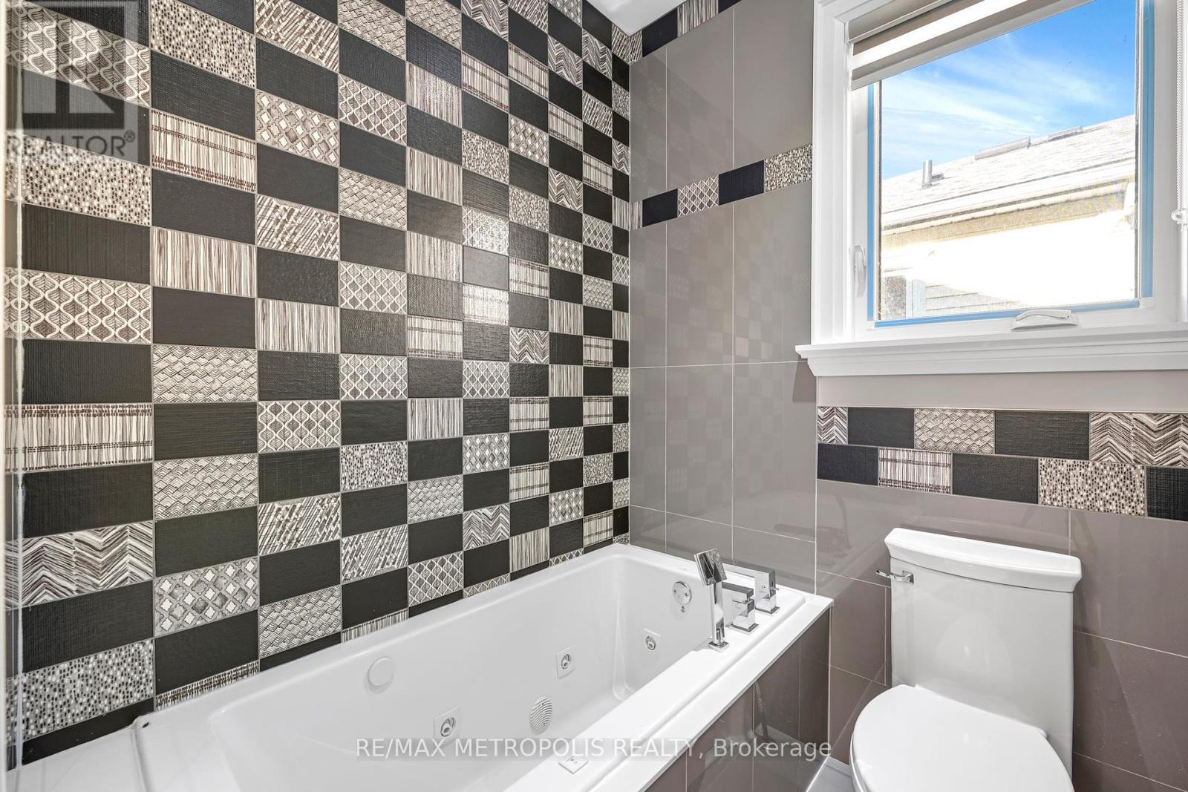39 Gradwell Drive Toronto, Ontario M1M 2N1
$2,125,000
Experience unparalleled luxury in the esteemed Cliffcrest community! This magnificent 4,400 sq. ft. home offers around 3,200 sq. ft. of sophisticated living space across the main and second floors, with an additional 1,200 sq. ft. of beautifully finished area in the basement. Constructed with premium materials, the residence showcases a contemporary chefs kitchen featuring a generous quartz island, ideal for hosting guests. Step outside to a vast composite wood deck, built to last with a lifetime warranty and sleek glass railing, creating the perfect outdoor venue for entertaining. Key highlights of this exceptional home include: solid hardwood flooring, an executive office/library with custom wood cabinetry and shelving, a cozy family/great room with a gas fireplace, built-in shelving, coffered ceilings, pot lights, and three large windows. Natural light floods the home through four skylights and expansive windows throughout. The walkout basement offers flexible living options with a bedroom, a rough-in kitchen, separate laundry, and ample storage, providing excellent income potential. This architectural gem, constructed just five years ago, also features a refined interlocking patio and a spacious backyard with a bonfire pit and lush lawn perfect for relaxation and entertaining. Come discover the pride of ownership in this truly remarkable property! (id:35492)
Property Details
| MLS® Number | E11913331 |
| Property Type | Single Family |
| Community Name | Cliffcrest |
| Amenities Near By | Beach, Marina, Park, Public Transit |
| Parking Space Total | 4 |
| View Type | View |
Building
| Bathroom Total | 5 |
| Bedrooms Above Ground | 4 |
| Bedrooms Below Ground | 1 |
| Bedrooms Total | 5 |
| Appliances | Oven - Built-in, Range, Water Heater - Tankless |
| Basement Development | Finished |
| Basement Features | Separate Entrance |
| Basement Type | N/a (finished) |
| Construction Style Attachment | Detached |
| Cooling Type | Central Air Conditioning |
| Exterior Finish | Stone, Stucco |
| Fireplace Present | Yes |
| Flooring Type | Hardwood, Laminate, Tile |
| Foundation Type | Concrete |
| Half Bath Total | 1 |
| Heating Fuel | Natural Gas |
| Heating Type | Forced Air |
| Stories Total | 2 |
| Type | House |
| Utility Water | Municipal Water |
Parking
| Attached Garage |
Land
| Acreage | No |
| Fence Type | Fenced Yard |
| Land Amenities | Beach, Marina, Park, Public Transit |
| Sewer | Sanitary Sewer |
| Size Depth | 133 Ft |
| Size Frontage | 42 Ft |
| Size Irregular | 42 X 133 Ft |
| Size Total Text | 42 X 133 Ft |
Rooms
| Level | Type | Length | Width | Dimensions |
|---|---|---|---|---|
| Second Level | Primary Bedroom | 6.03 m | 3.87 m | 6.03 m x 3.87 m |
| Second Level | Bedroom 2 | 4.89 m | 4.43 m | 4.89 m x 4.43 m |
| Second Level | Bedroom 3 | 3.59 m | 3.57 m | 3.59 m x 3.57 m |
| Second Level | Bedroom 4 | 5.18 m | 3.86 m | 5.18 m x 3.86 m |
| Second Level | Laundry Room | 2.93 m | 1.99 m | 2.93 m x 1.99 m |
| Basement | Dining Room | 5.94 m | 4.27 m | 5.94 m x 4.27 m |
| Basement | Bedroom | 3.26 m | 3.14 m | 3.26 m x 3.14 m |
| Basement | Recreational, Games Room | 8.97 m | 3.82 m | 8.97 m x 3.82 m |
| Main Level | Library | 2.78 m | 3.57 m | 2.78 m x 3.57 m |
| Main Level | Living Room | 7.07 m | 4.23 m | 7.07 m x 4.23 m |
| Main Level | Kitchen | 5.95 m | 4.45 m | 5.95 m x 4.45 m |
| Main Level | Family Room | 5.53 m | 4.01 m | 5.53 m x 4.01 m |
https://www.realtor.ca/real-estate/27778952/39-gradwell-drive-toronto-cliffcrest-cliffcrest
Contact Us
Contact us for more information
Ahmad Siyar Popalzay
Broker
realtorpopalzay.com
(905) 824-0788
(905) 817-0524
www.remaxmetropolis.ca/










































