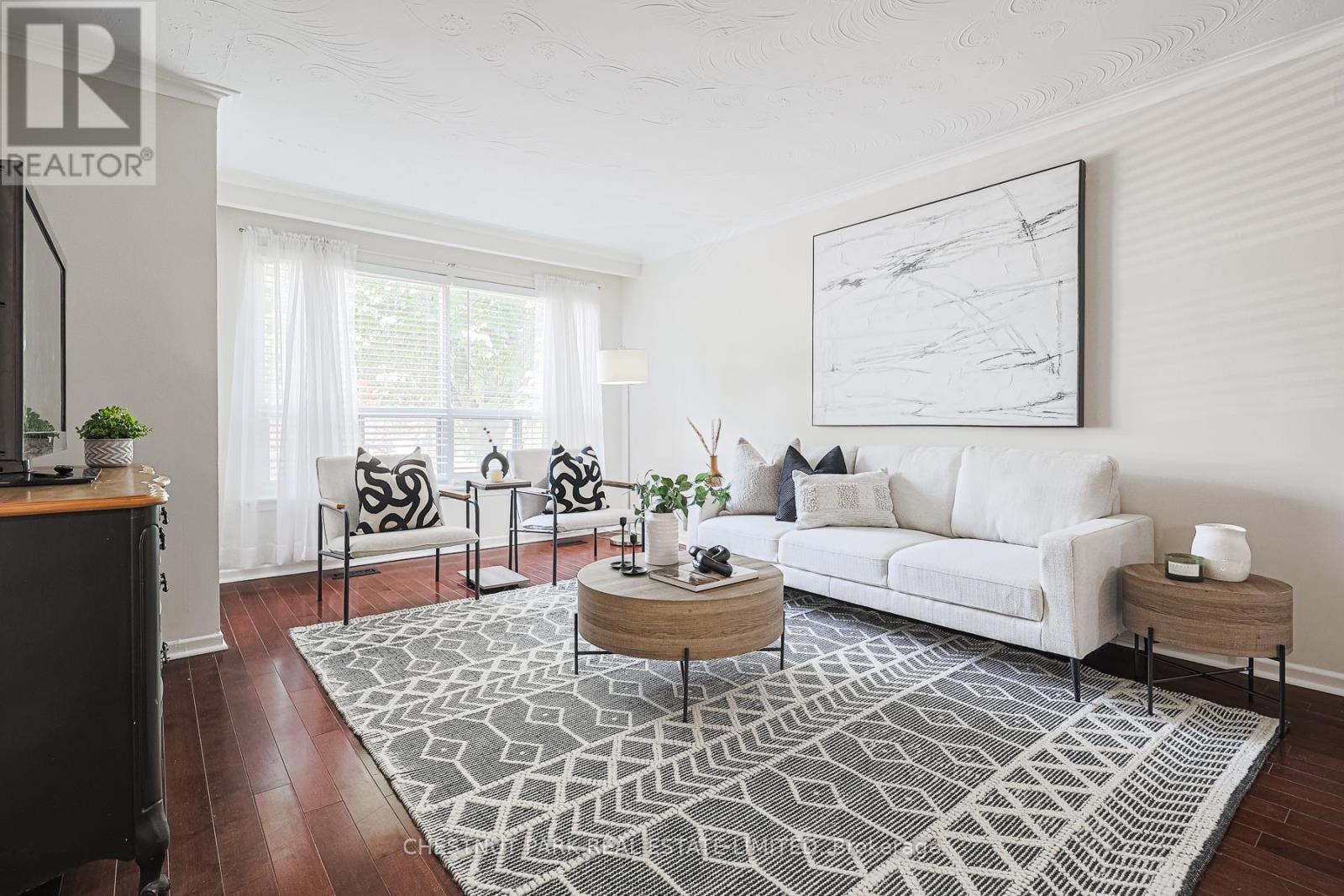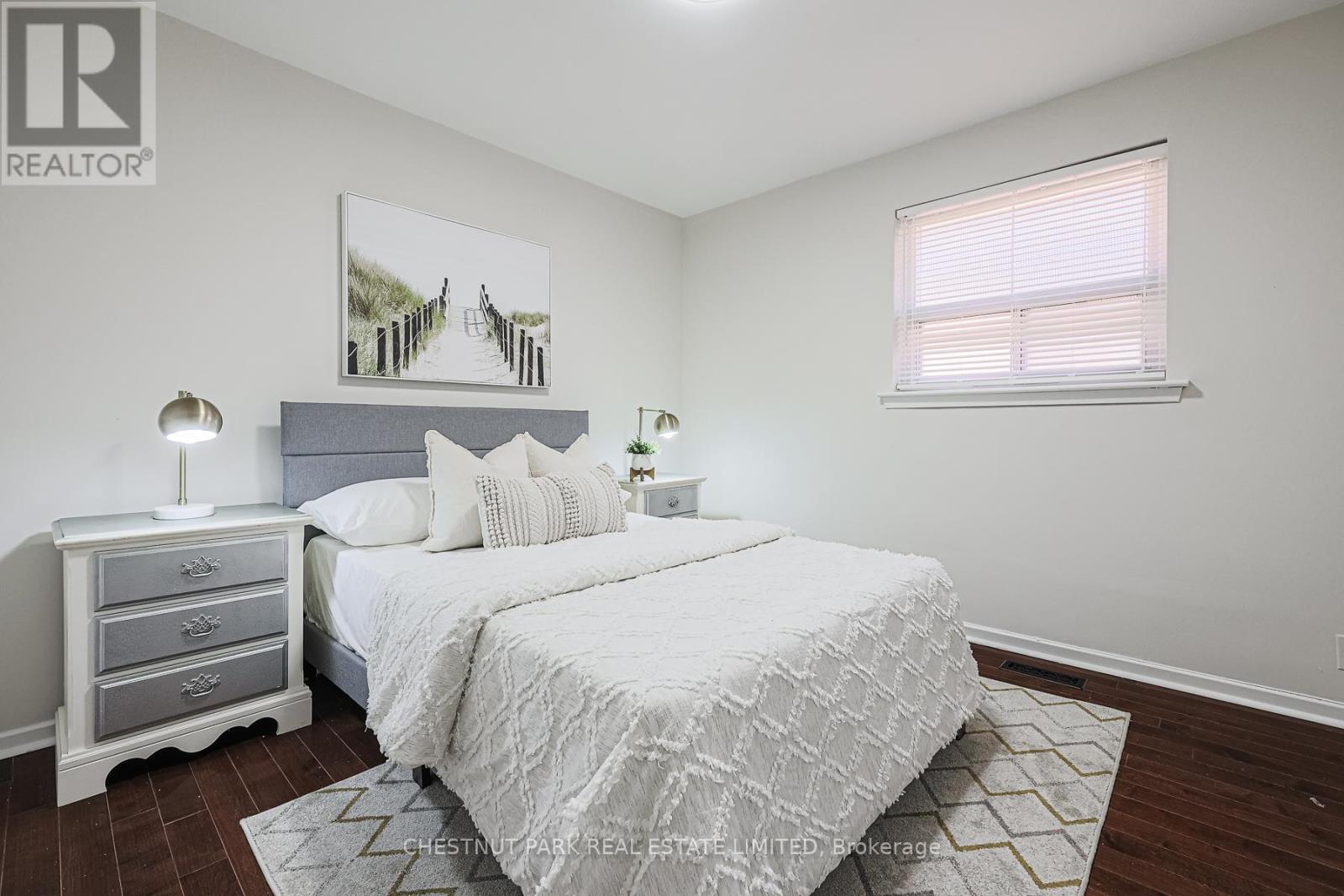39 Aldergrove Avenue Toronto (Woodbine Corridor), Ontario M4C 1B3
$1,199,000
Welcome to this amazing 4-bedroom home with a built-in garage, tucked away on a quiet street! Just steps from Merrill Bridge Parks scenic trails and close to East Lynn Park, where you'll find a wading pool, playground, winter ice rink, and a buzzing weekly Farmers Market. Inside, the open living and dining space flows into a newly updated kitchen that looks out over a peaceful backyard. All four bedrooms are spacious, with a fresh, modern bathroom. The lower level is perfect for a rec room, home office, or even a guest room, complete with its own bathroom. Plus, enjoy the convenience of direct access to your garage - no more winter snow scraping! This move-in ready home is located in a prime neighborhood, steps from the Danforth, great schools, restaurants, shops, and a 4 minute walk to Woodbine Subway. **** EXTRAS **** With a Walk Score of 87, you're close to parks, TTC, and all the amenities you need. The property also includes parking and a garage, making it an ideal choice for convenient city living. (id:35492)
Open House
This property has open houses!
5:00 pm
Ends at:7:00 pm
Property Details
| MLS® Number | E9385345 |
| Property Type | Single Family |
| Community Name | Woodbine Corridor |
| Features | Carpet Free |
| Parking Space Total | 3 |
Building
| Bathroom Total | 2 |
| Bedrooms Above Ground | 4 |
| Bedrooms Total | 4 |
| Appliances | Blinds, Dishwasher, Dryer, Refrigerator, Stove, Washer, Window Coverings |
| Basement Development | Finished |
| Basement Type | Full (finished) |
| Construction Style Attachment | Semi-detached |
| Exterior Finish | Brick |
| Flooring Type | Hardwood, Tile |
| Foundation Type | Poured Concrete |
| Heating Fuel | Natural Gas |
| Heating Type | Forced Air |
| Stories Total | 2 |
| Type | House |
| Utility Water | Municipal Water |
Parking
| Garage |
Land
| Acreage | No |
| Sewer | Sanitary Sewer |
| Size Depth | 110 Ft |
| Size Frontage | 21 Ft ,9 In |
| Size Irregular | 21.77 X 110 Ft |
| Size Total Text | 21.77 X 110 Ft |
Rooms
| Level | Type | Length | Width | Dimensions |
|---|---|---|---|---|
| Second Level | Primary Bedroom | 4.41 m | 3.42 m | 4.41 m x 3.42 m |
| Second Level | Bedroom 2 | 3.3 m | 3.11 m | 3.3 m x 3.11 m |
| Second Level | Bedroom 3 | 3.05 m | 3.06 m | 3.05 m x 3.06 m |
| Second Level | Bedroom 4 | 2.69 m | 3.53 m | 2.69 m x 3.53 m |
| Lower Level | Recreational, Games Room | 3.21 m | 4.68 m | 3.21 m x 4.68 m |
| Main Level | Living Room | 5.81 m | 3.87 m | 5.81 m x 3.87 m |
| Main Level | Dining Room | 3.98 m | 3.05 m | 3.98 m x 3.05 m |
| Main Level | Kitchen | 5.14 m | 3.38 m | 5.14 m x 3.38 m |
Interested?
Contact us for more information
Susan Froese-Mchardy
Salesperson
www.themchardyteam.com

1300 Yonge St Ground Flr
Toronto, Ontario M4T 1X3
(416) 925-9191
(416) 925-3935
www.chestnutpark.com/
Don Mchardy
Broker
www.themchardyteam.com
https://www.facebook.com/mchardyrealestateteam/
https://twitter.com/mchardyteam

1300 Yonge St Ground Flr
Toronto, Ontario M4T 1X3
(416) 925-9191
(416) 925-3935
www.chestnutpark.com/

































