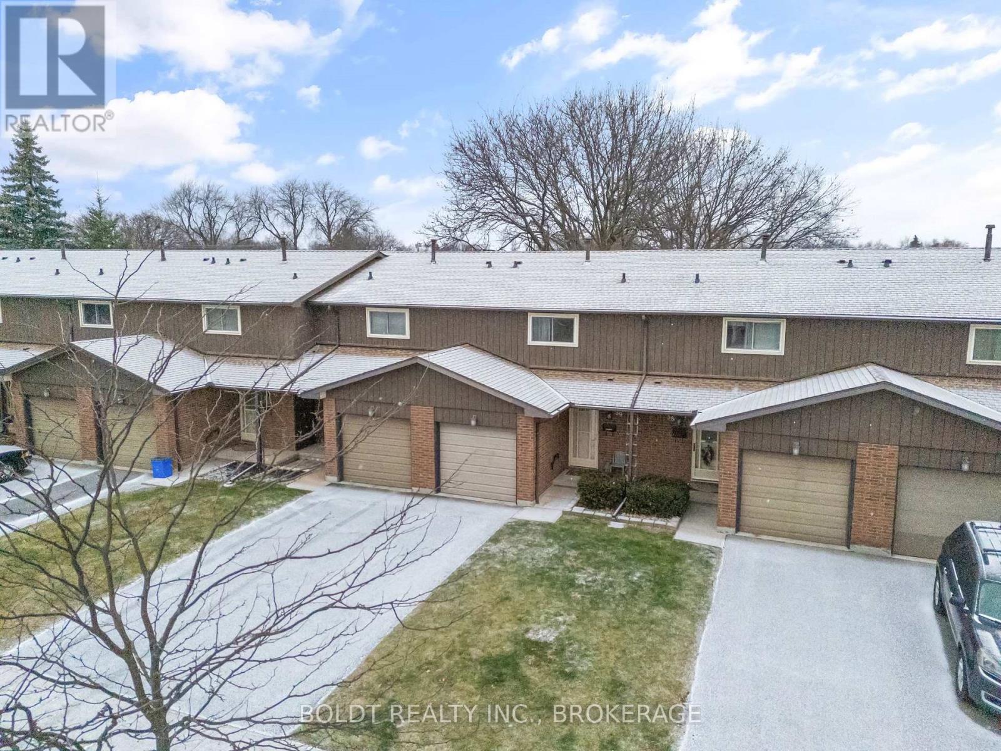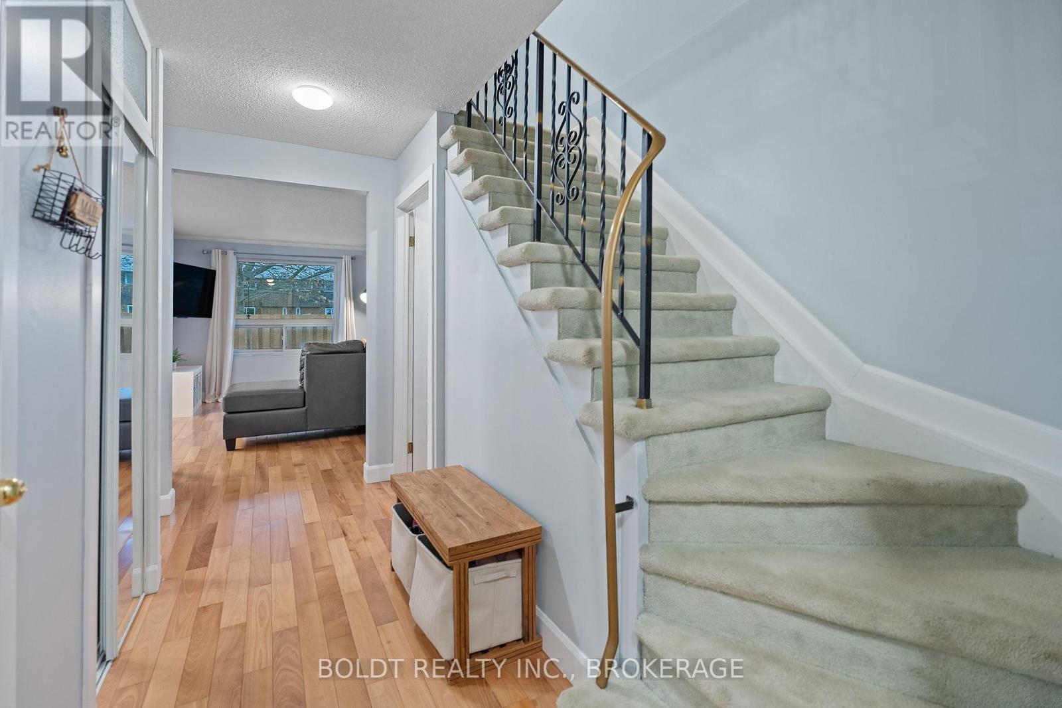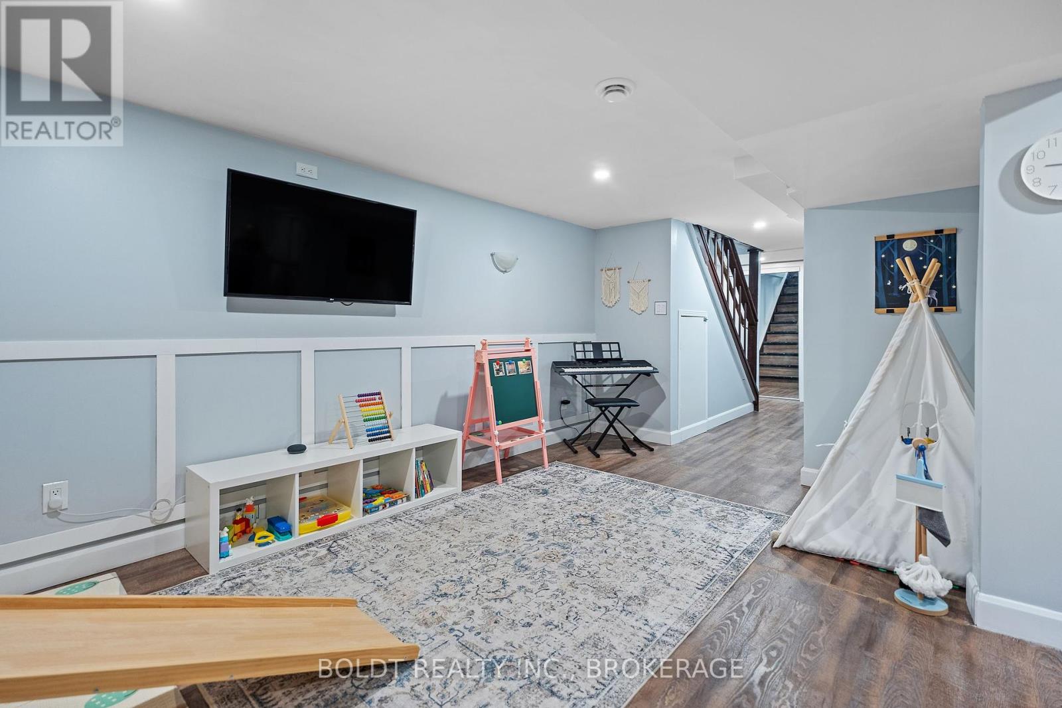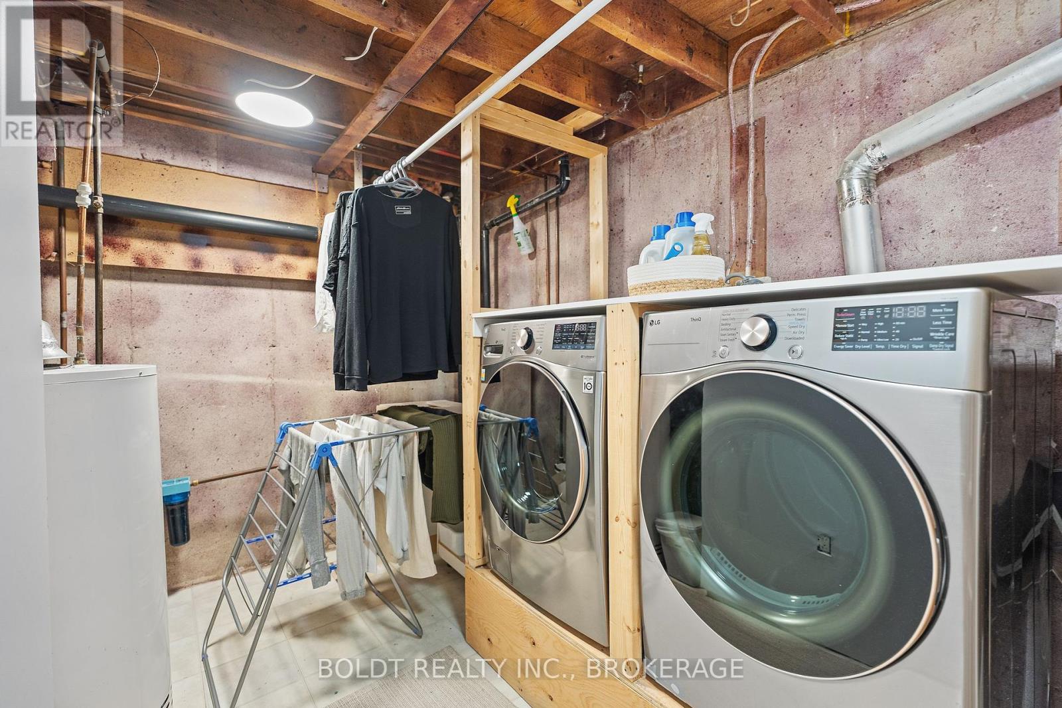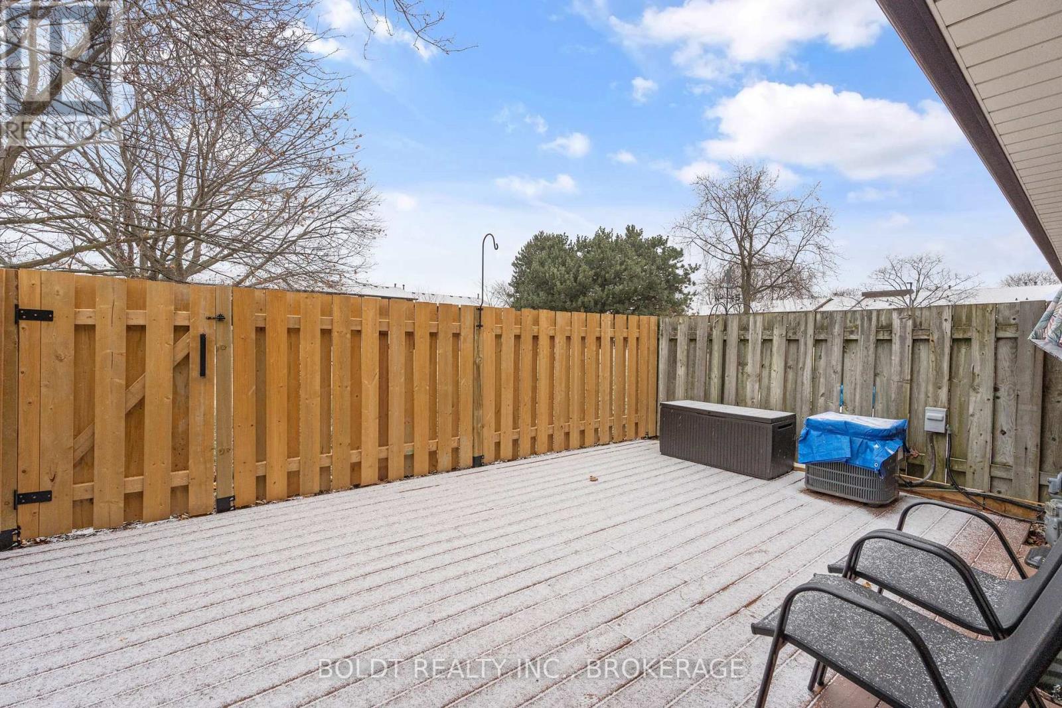39 - 64 Forster Street St. Catharines, Ontario L2N 6T5
$534,900Maintenance, Water, Insurance, Common Area Maintenance
$401.40 Monthly
Maintenance, Water, Insurance, Common Area Maintenance
$401.40 MonthlyA well-maintained and recently updated 2-storey townhome, in the north end of St. Catharines, offers both comfort and convenience with 3-bedrooms, 2-bathrooms. The main floor features a bright and airy open-concept living and dining area, with large windows and sliding patio doors that fill the space with natural light, all overlooking your fenced yard and a private park(no rear neighbours). The kitchen was recently renovated and has some new appliances. There is a convenient 2-piece bathroom on this level. Upstairs, you'll find three generously sized bedrooms and a newly renovated 4-piece bathroom. The fully finished lower level is an inviting space, with a bright and spacious recreation room, along with a laundry room that offers ample storage options. The home also features hardwood flooring throughout the main and upper levels. The backyard is perfect for outdoor entertaining, featuring a large patio area that backs onto lush green space, ensuring plenty of privacy, from the new fence. Don't miss out on this beautiful townhome! Book an appointment today! (id:35492)
Property Details
| MLS® Number | X11912328 |
| Property Type | Single Family |
| Community Name | 442 - Vine/Linwell |
| Amenities Near By | Public Transit, Park, Schools |
| Community Features | Pet Restrictions |
| Parking Space Total | 2 |
| Structure | Deck |
Building
| Bathroom Total | 2 |
| Bedrooms Above Ground | 3 |
| Bedrooms Total | 3 |
| Amenities | Separate Electricity Meters |
| Appliances | Water Heater |
| Basement Development | Finished |
| Basement Type | N/a (finished) |
| Cooling Type | Central Air Conditioning |
| Exterior Finish | Brick, Wood |
| Foundation Type | Poured Concrete |
| Half Bath Total | 1 |
| Heating Fuel | Natural Gas |
| Heating Type | Forced Air |
| Stories Total | 2 |
| Size Interior | 1,000 - 1,199 Ft2 |
| Type | Row / Townhouse |
Parking
| Attached Garage |
Land
| Acreage | No |
| Land Amenities | Public Transit, Park, Schools |
Rooms
| Level | Type | Length | Width | Dimensions |
|---|---|---|---|---|
| Second Level | Primary Bedroom | 4.57 m | 3.09 m | 4.57 m x 3.09 m |
| Second Level | Bedroom 2 | 4.11 m | 2.97 m | 4.11 m x 2.97 m |
| Second Level | Bedroom 3 | 3.66 m | 3.54 m | 3.66 m x 3.54 m |
| Second Level | Bathroom | 2.54 m | 1.52 m | 2.54 m x 1.52 m |
| Basement | Laundry Room | 3.2 m | 3.15 m | 3.2 m x 3.15 m |
| Basement | Recreational, Games Room | 5.71 m | 5.51 m | 5.71 m x 5.51 m |
| Main Level | Living Room | 4.48 m | 3.17 m | 4.48 m x 3.17 m |
| Main Level | Kitchen | 2.69 m | 2.24 m | 2.69 m x 2.24 m |
| Main Level | Dining Room | 2.69 m | 2.34 m | 2.69 m x 2.34 m |
| Main Level | Foyer | 1.96 m | 1.17 m | 1.96 m x 1.17 m |
| Main Level | Bathroom | 1.52 m | 1.08 m | 1.52 m x 1.08 m |
Contact Us
Contact us for more information
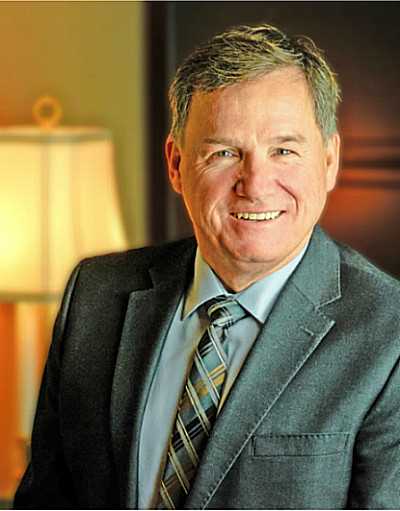
Jim Brown
Broker
(289) 362-3230
www.boldtrealty.ca/jimbrown
www.facebook.com/BoldtTeam/
twitter.com/TheBoldtTeam
211 Scott Street
St. Catharines, Ontario L2N 1H5
(289) 362-3232
(289) 362-3230
www.boldtrealty.ca/

