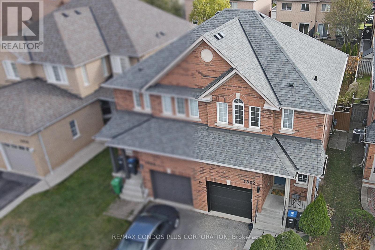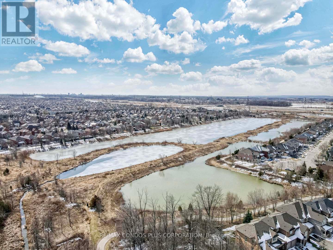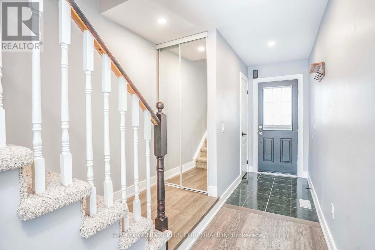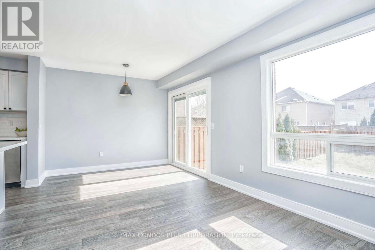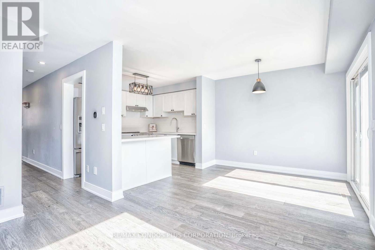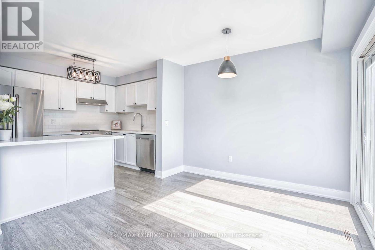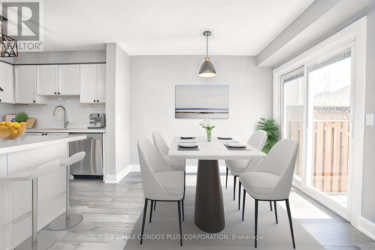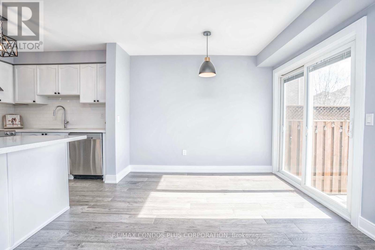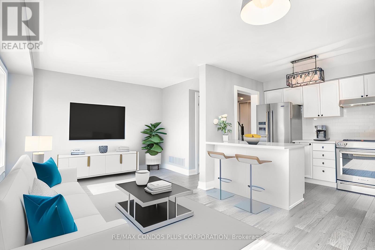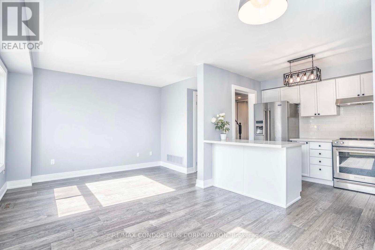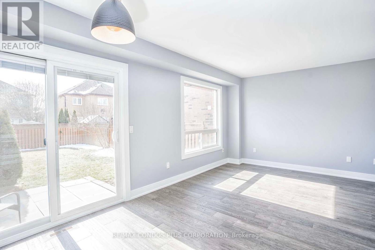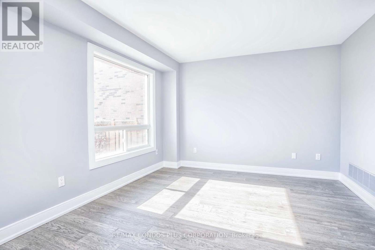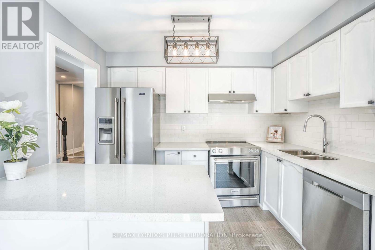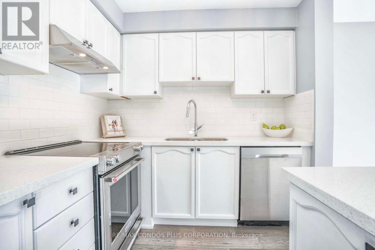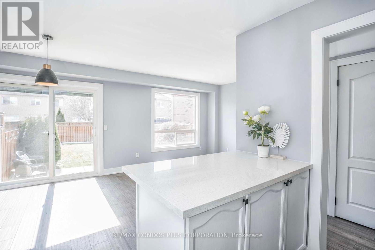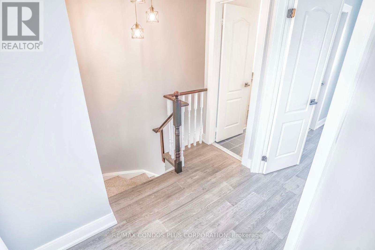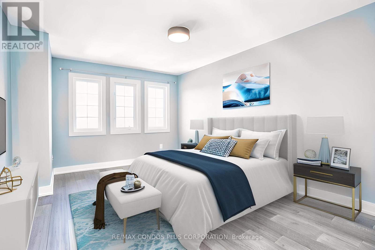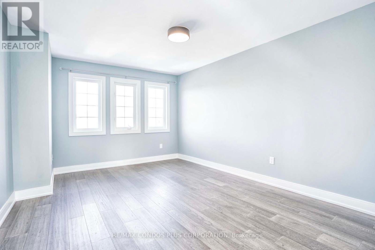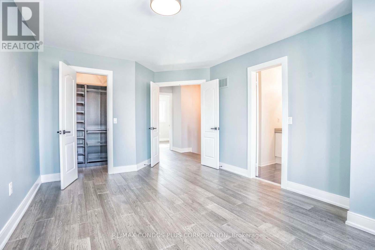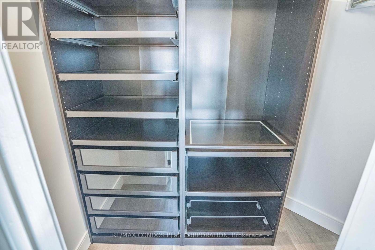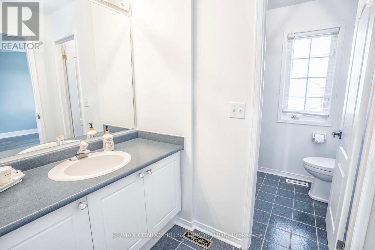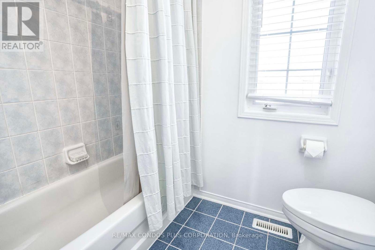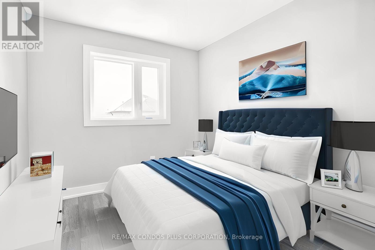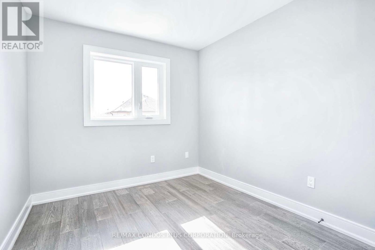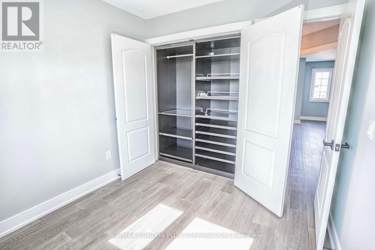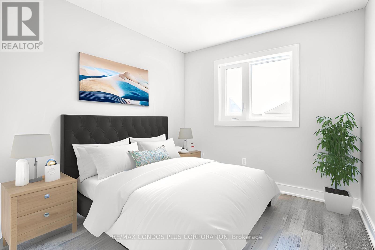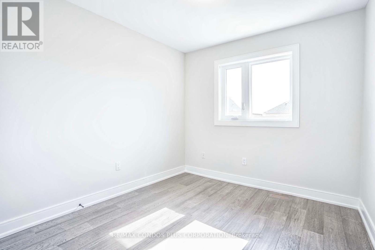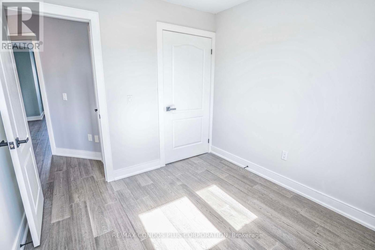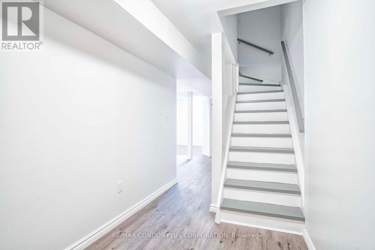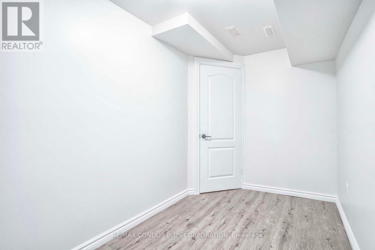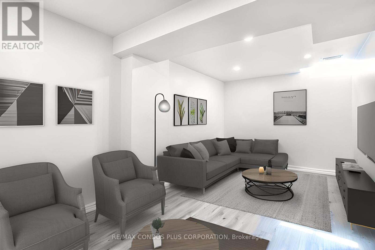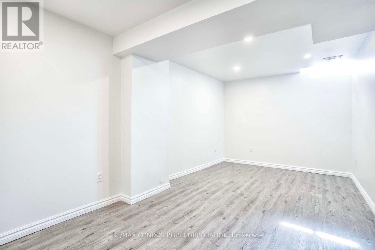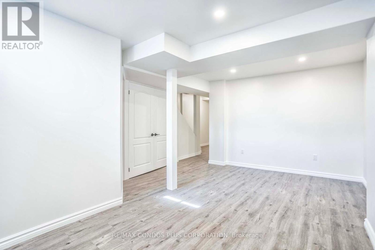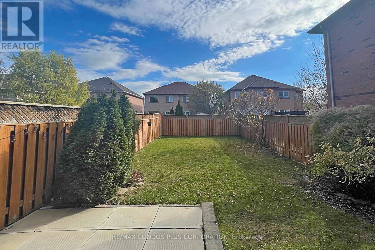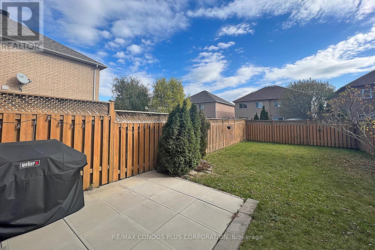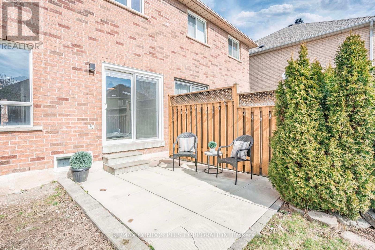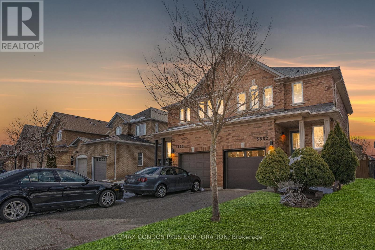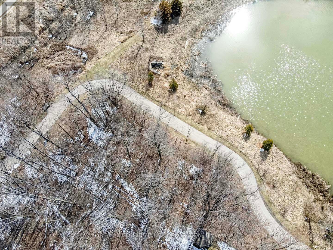3862 Ridgepoint Way Mississauga, Ontario L5N 7T9
$949,900
Elegantly appointed 3-bedroom, 2-bathroom freehold, semi-detached home exudes charm and sophistication! Boasting a Built-in garage and a private south-facing, fully-fenced backyard, this home is a true gem and really sparkles. The modern open-concept kitchen features new quartz counters, a trendy backsplash, stainless steel appliances, and a spacious breakfast bar perfect for entertaining. Additional highlights include NEW low maint. hardwood floors, a finished basement, custom floor registers, chic baseboards & trim, primary bedroom retreat with walk-in closet and custom closet organizers, inviting pot lights, NEW kitchen faucet, and NEW sliding doors with built-in blinds. Enjoy a lovely 4-piece semi-ensuite bathroom, freshly painted interiors, and a welcoming ambiance and front porch. This property is eagerly awaiting its new owners. Nestled in a sought-after, family-friendly neighborhood near premier schools, picturesque parks, Osprey Marsh, scenic walking trails, Lisgar GO station, Churchill Meadows Recreation Centre, and offers easy access to the 407 and 401 highways. **** EXTRAS **** Brand New High Efficiency Furnace & Central Air Conditioner with Warranty to be Installed (id:35492)
Property Details
| MLS® Number | W8176584 |
| Property Type | Single Family |
| Community Name | Lisgar |
| Amenities Near By | Park, Public Transit, Schools |
| Features | Ravine |
| Parking Space Total | 3 |
Building
| Bathroom Total | 2 |
| Bedrooms Above Ground | 3 |
| Bedrooms Total | 3 |
| Basement Development | Finished |
| Basement Type | Full (finished) |
| Construction Style Attachment | Semi-detached |
| Cooling Type | Central Air Conditioning |
| Exterior Finish | Brick |
| Heating Fuel | Natural Gas |
| Heating Type | Forced Air |
| Stories Total | 2 |
| Type | House |
Parking
| Attached Garage |
Land
| Acreage | No |
| Land Amenities | Park, Public Transit, Schools |
| Size Irregular | 22.47 X 113.19 Ft |
| Size Total Text | 22.47 X 113.19 Ft |
Rooms
| Level | Type | Length | Width | Dimensions |
|---|---|---|---|---|
| Second Level | Primary Bedroom | 4.57 m | 3.48 m | 4.57 m x 3.48 m |
| Second Level | Bedroom | 2.95 m | 2.74 m | 2.95 m x 2.74 m |
| Second Level | Bedroom | 2.95 m | 2.64 m | 2.95 m x 2.64 m |
| Basement | Recreational, Games Room | 5.31 m | 4.19 m | 5.31 m x 4.19 m |
| Basement | Laundry Room | 3 m | 2.44 m | 3 m x 2.44 m |
| Main Level | Living Room | 5.49 m | 3.51 m | 5.49 m x 3.51 m |
| Main Level | Kitchen | 3.07 m | 2.39 m | 3.07 m x 2.39 m |
https://www.realtor.ca/real-estate/26674290/3862-ridgepoint-way-mississauga-lisgar
Interested?
Contact us for more information
Jeffrey H.r. Johnston
Salesperson
www.jeffjohnston.com
www.facebook.com/JeffJohnstonRealEstate
https://twitter.com/jeffjremax
www.linkedin.com/in/jeffhrjohnston

45 Harbour Square
Toronto, Ontario M5J 2G4
(416) 203-6636
(416) 203-1908
www.remaxcondosplus.com/

