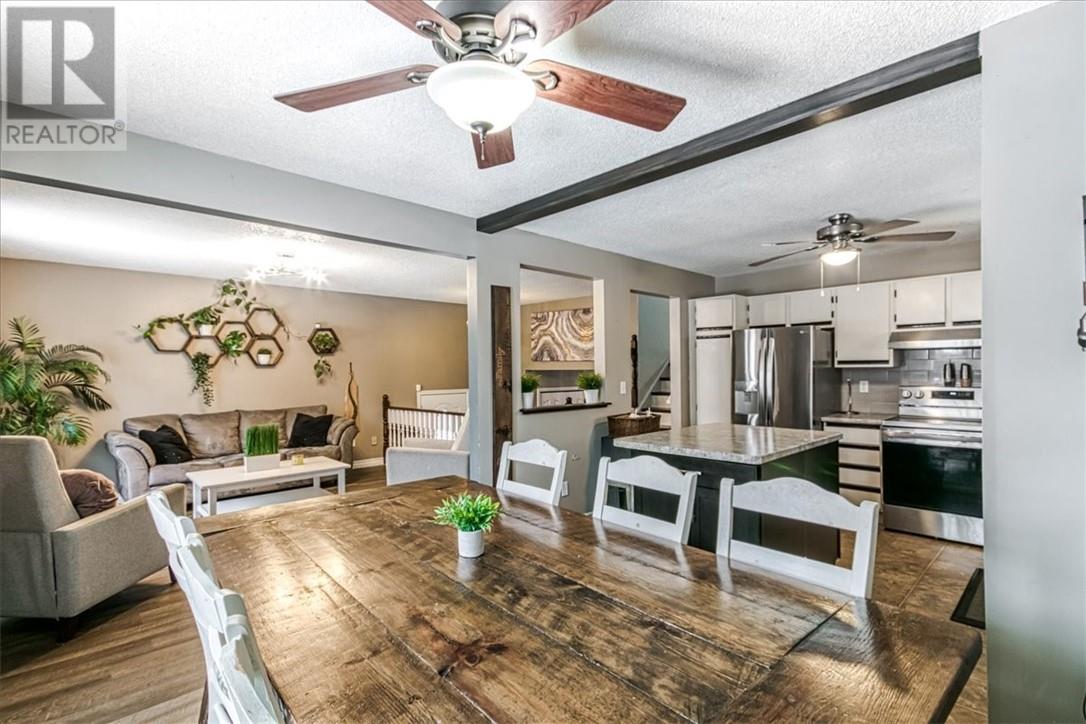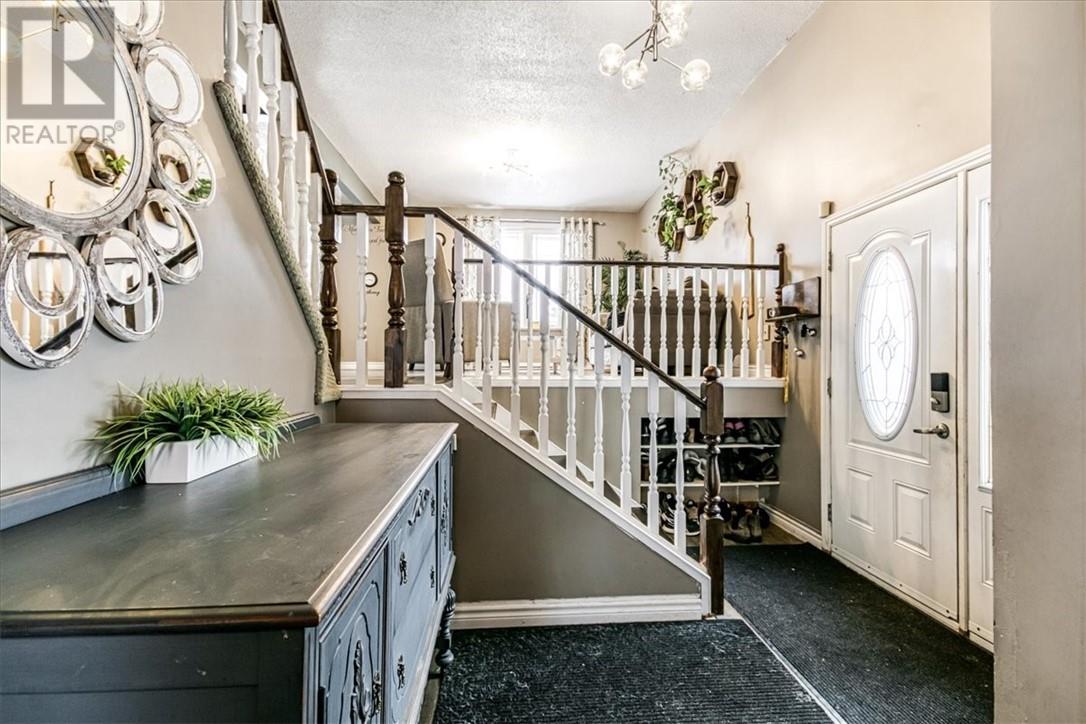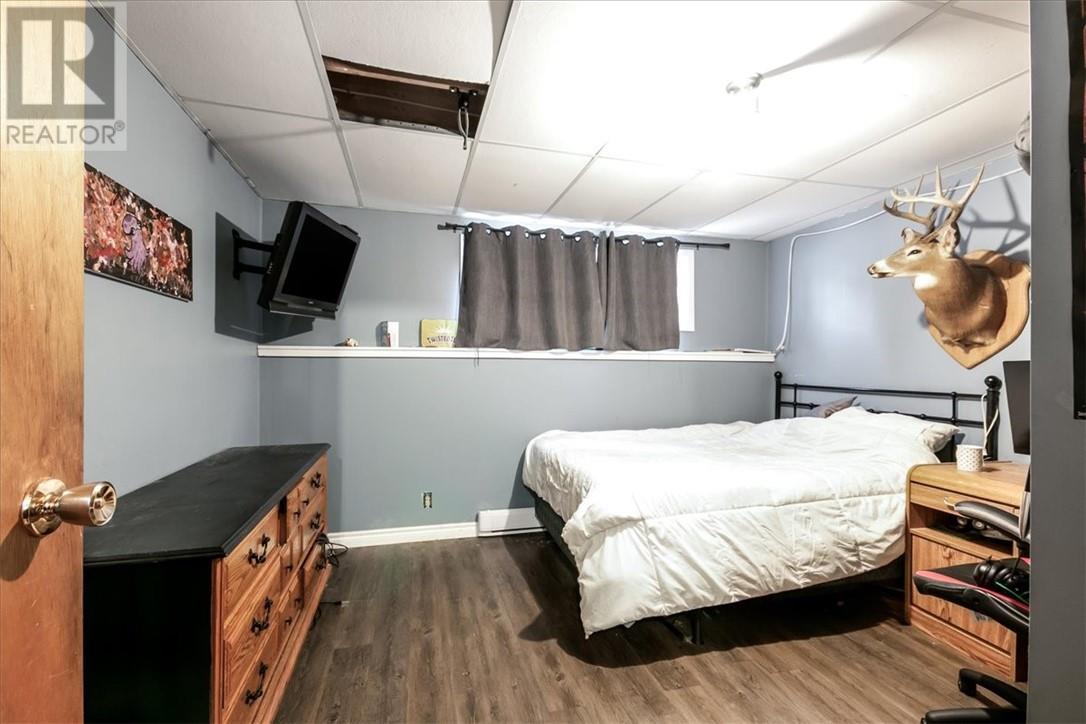3861 Macmillan Drive Val Caron, Ontario P3N 1H9
$485,000
Welcome to 3861 Macmillan Drive, Val Caron! This spacious 3+1 bedroom, 2-bathroom 4-level backsplit with an attached garage offers plenty of room for any large family. The top level features three well-sized bedrooms with hardwood flooring and a full bathroom with new tub, toilet and molded sink/countertop. The main floor includes a spacious kitchen with stainless appliances, new (1yr) backsplash and countertops and an open concept dining room connecting both kitchen and living room all with newer vinyl laminate flooring. The lower level boasts a large family room with newer vinyl laminate flooring, a corner gas fireplace and patio doors leading to the fenced back yard where you will find a newer (2020) deck, gazebo and small above ground pool. The basement offers a newly finished bathroom with a 2 person spa like shower, large fourth bedroom, laundry area and additional huge storage space in the crawlspace below the large family room. Other upgrades include new hot water on demand Aug 2024, shingles and all windows under 10 yrs, gas fireplace 5yrs. (id:35492)
Property Details
| MLS® Number | 2120306 |
| Property Type | Single Family |
| Community Features | Community Centre, Fishing, Golf Course Development |
| Equipment Type | None |
| Rental Equipment Type | None |
| Road Type | Paved Road |
| Storage Type | Storage In Basement, Storage Shed |
Building
| Bathroom Total | 2 |
| Bedrooms Total | 4 |
| Architectural Style | 4 Level |
| Basement Type | Partial |
| Exterior Finish | Brick, Vinyl Siding |
| Fireplace Fuel | Gas |
| Fireplace Present | Yes |
| Fireplace Total | 1 |
| Fireplace Type | Insert |
| Flooring Type | Hardwood, Laminate, Tile, Carpeted |
| Foundation Type | Block |
| Heating Type | Other, Baseboard Heaters |
| Roof Material | Asphalt Shingle |
| Roof Style | Unknown |
| Type | House |
| Utility Water | Municipal Water |
Parking
| Attached Garage |
Land
| Access Type | Year-round Access |
| Acreage | No |
| Fence Type | Fenced Yard |
| Sewer | Municipal Sewage System |
| Size Total Text | Under 1/2 Acre |
| Zoning Description | R1-5 |
Rooms
| Level | Type | Length | Width | Dimensions |
|---|---|---|---|---|
| Second Level | Living Room | 12.10 x 13.2 | ||
| Second Level | Dining Room | 11.10 x 9 | ||
| Second Level | Kitchen | 11.1 x 11.5 | ||
| Third Level | Bathroom | 9 x 5 | ||
| Third Level | Bedroom | 10.5 x 8.10 | ||
| Third Level | Bedroom | 11.10 x 11.5 | ||
| Third Level | Bedroom | 9.5 x 8.1 | ||
| Basement | Storage | CRAWLSPACE | ||
| Basement | Laundry Room | 15.2 x 5.10 | ||
| Basement | Bathroom | 5 x 10.2 | ||
| Basement | Bedroom | 11.7 x 12.6 | ||
| Main Level | Recreational, Games Room | 14.3 x 25 |
https://www.realtor.ca/real-estate/27773879/3861-macmillan-drive-val-caron
Contact Us
Contact us for more information
Keith Vaillancourt
Salesperson
(705) 675-8677
174 Douglas St.west
Sudbury, Ontario P3E 1G1
(705) 675-5629
(705) 675-8677





































