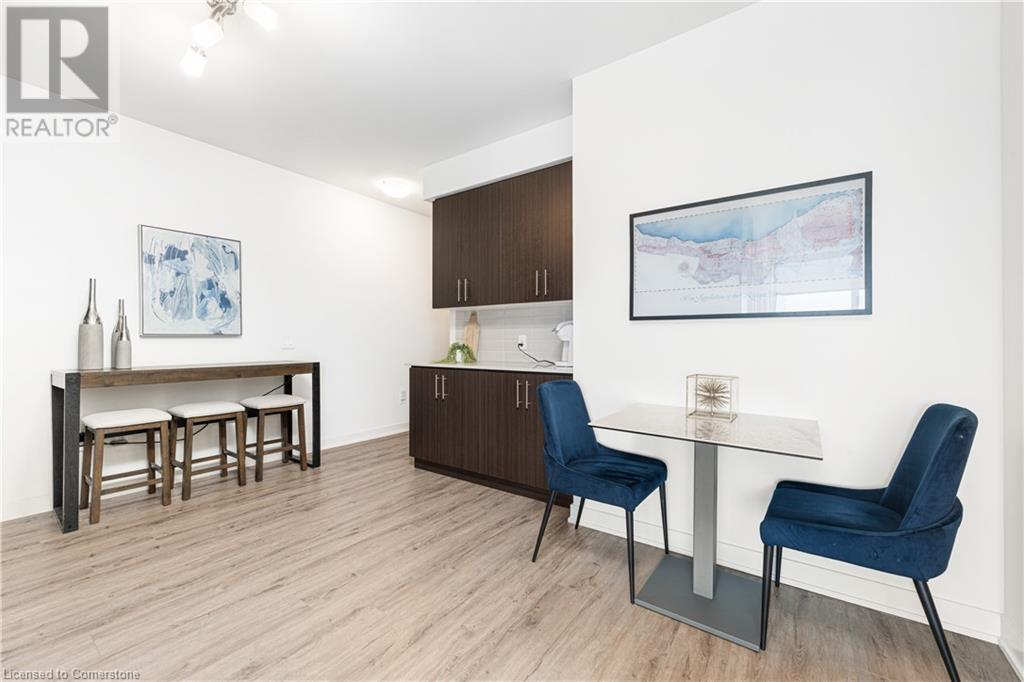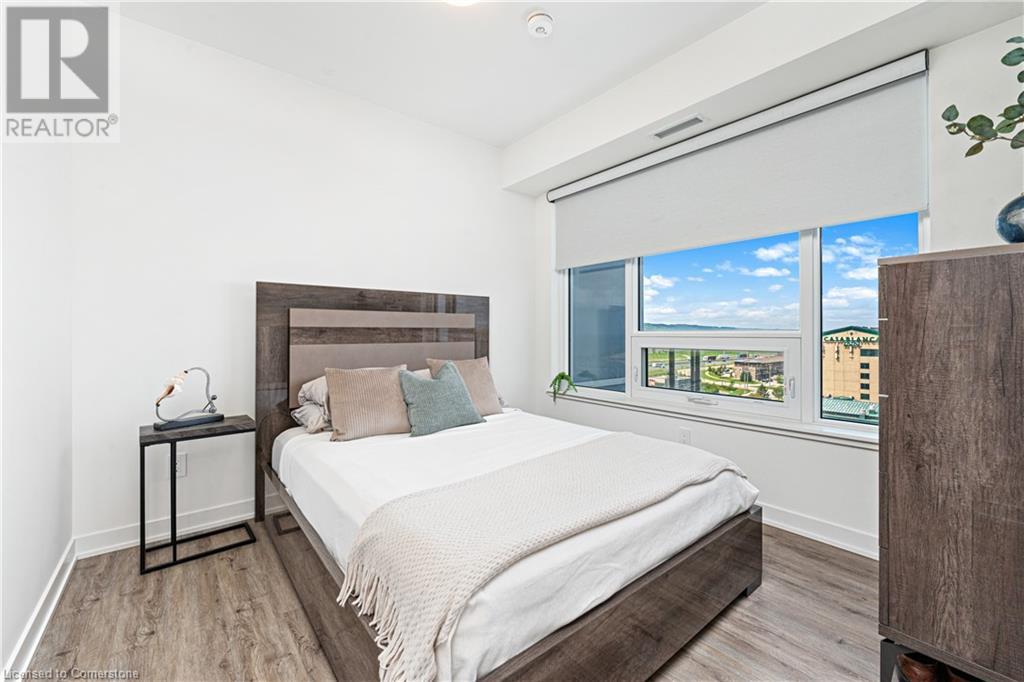385 Winston Road Unit# 905 Grimsby, Ontario L3M 4E8
$629,900Maintenance, Insurance, Heat, Parking
$537.97 Monthly
Maintenance, Insurance, Heat, Parking
$537.97 MonthlySTUNNING CONDO WITH LAKE ONTARIO VIEWS IN GRIMSBY ON THE LAKE! Experience luxury and style at Odyssey by Rosehaven Homes in the heart of the vibrant Grimsby on the Lake Community. This 870 Sq Ft condo boasts unobstructed lake views, offering a serene and picturesque setting. The unit features 2 bedrooms, 2 full bathrooms and modern finishes throughout. Additional highlights include electric blinds, a space-saving Murphy bed, underground parking and a secure locker. Enjoy access to premium amenities such as a concierge, fitness/yoga studio, pet spa and indoor/outdoor rooftop entertaining area with BBQs - perfect of hosting or relaxing. Steps to shopping, dining, beaches and scenic walking trails, this location combines convenience with natural beauty. With quick access to the QEW, commuting is effortless. Live where style meets waterfront charm. Don’t miss this opportunity to call this exceptional condo your home! (id:35492)
Property Details
| MLS® Number | 40689254 |
| Property Type | Single Family |
| Amenities Near By | Beach, Hospital, Marina, Park, Place Of Worship, Schools, Shopping |
| Community Features | Quiet Area |
| Equipment Type | Other |
| Features | Balcony, Paved Driveway |
| Parking Space Total | 1 |
| Rental Equipment Type | Other |
| Storage Type | Locker |
Building
| Bathroom Total | 2 |
| Bedrooms Above Ground | 2 |
| Bedrooms Total | 2 |
| Amenities | Exercise Centre, Party Room |
| Appliances | Dishwasher, Dryer, Refrigerator, Stove, Washer, Microwave Built-in, Window Coverings |
| Basement Type | None |
| Construction Style Attachment | Attached |
| Cooling Type | Central Air Conditioning |
| Exterior Finish | Brick Veneer, Stone, Stucco |
| Foundation Type | Poured Concrete |
| Heating Fuel | Natural Gas, Geo Thermal |
| Heating Type | Heat Pump |
| Stories Total | 1 |
| Size Interior | 870 Ft2 |
| Type | Apartment |
| Utility Water | Municipal Water |
Parking
| Underground |
Land
| Access Type | Highway Nearby |
| Acreage | No |
| Land Amenities | Beach, Hospital, Marina, Park, Place Of Worship, Schools, Shopping |
| Sewer | Municipal Sewage System |
| Size Total Text | Unknown |
| Zoning Description | Res |
Rooms
| Level | Type | Length | Width | Dimensions |
|---|---|---|---|---|
| Main Level | Laundry Room | Measurements not available | ||
| Main Level | Bedroom | 11'6'' x 9'1'' | ||
| Main Level | Full Bathroom | 10'4'' x 5'7'' | ||
| Main Level | Primary Bedroom | 15'9'' x 10'2'' | ||
| Main Level | 4pc Bathroom | 8'4'' x 5' | ||
| Main Level | Living Room | 14'10'' x 10'1'' | ||
| Main Level | Dining Room | 5'9'' x 4'11'' | ||
| Main Level | Kitchen | 12'5'' x 11'7'' |
https://www.realtor.ca/real-estate/27788215/385-winston-road-unit-905-grimsby
Contact Us
Contact us for more information

Steve Augustine
Broker of Record
http//yourhomesoldguaranteedrealtyelite.com/
428 Winston Road
Grimsby, Ontario L3M 0H2
(289) 235-8000























