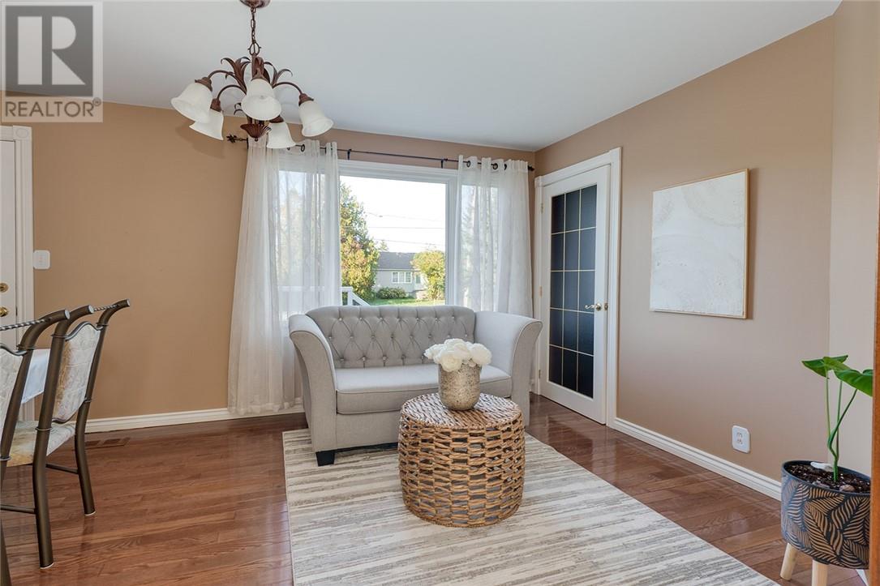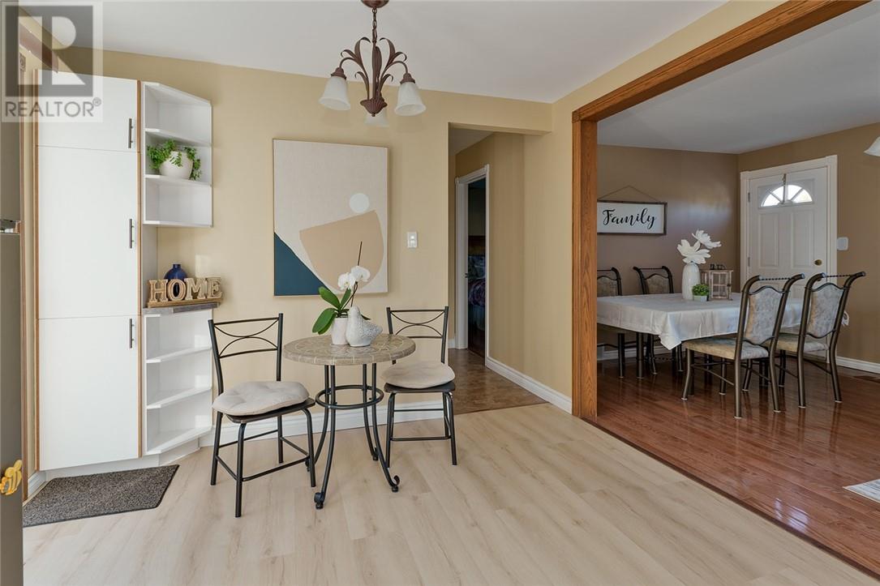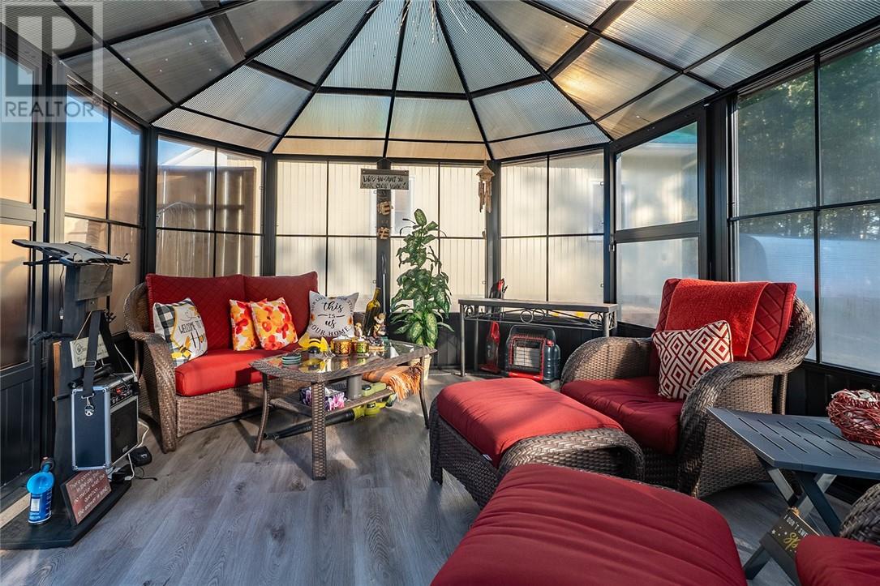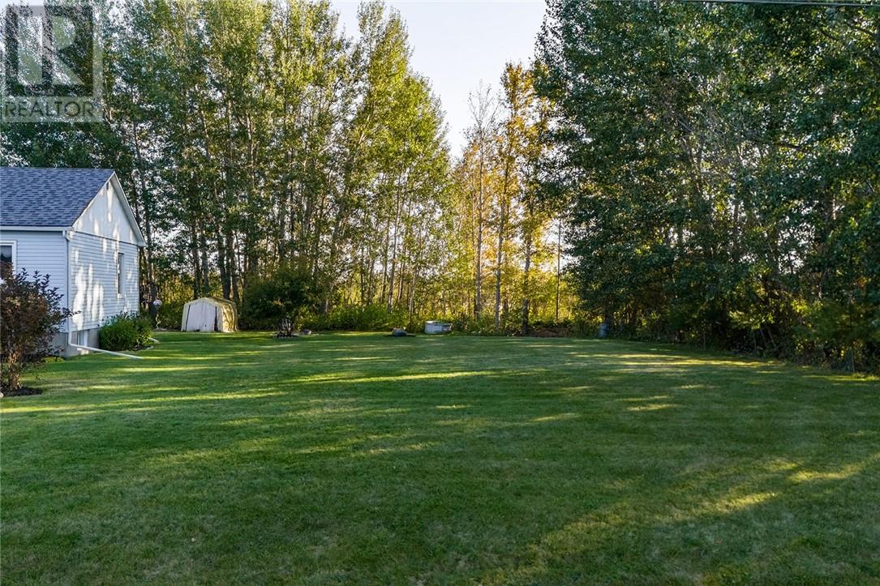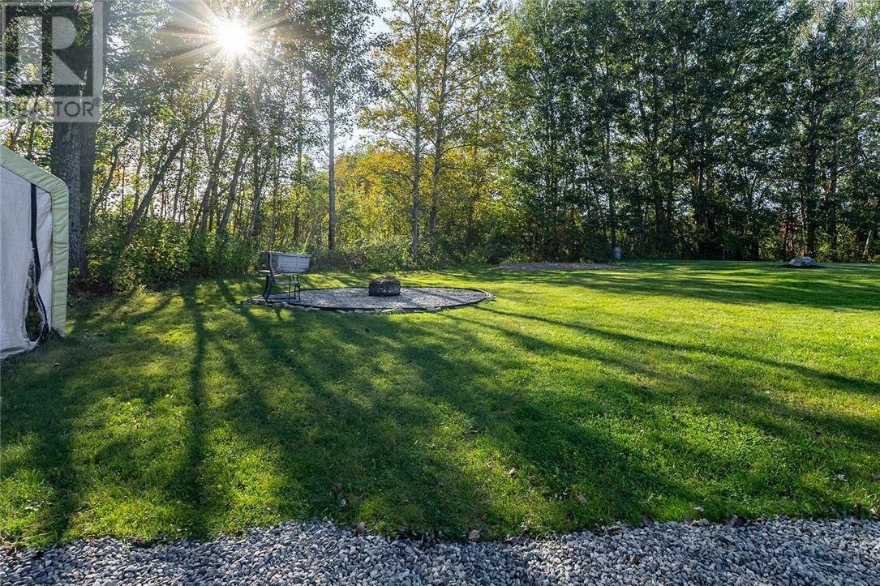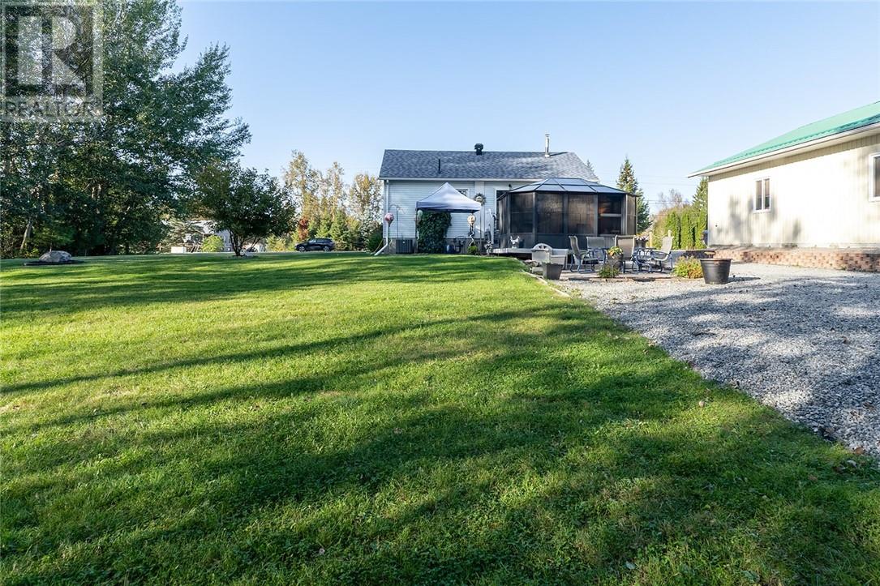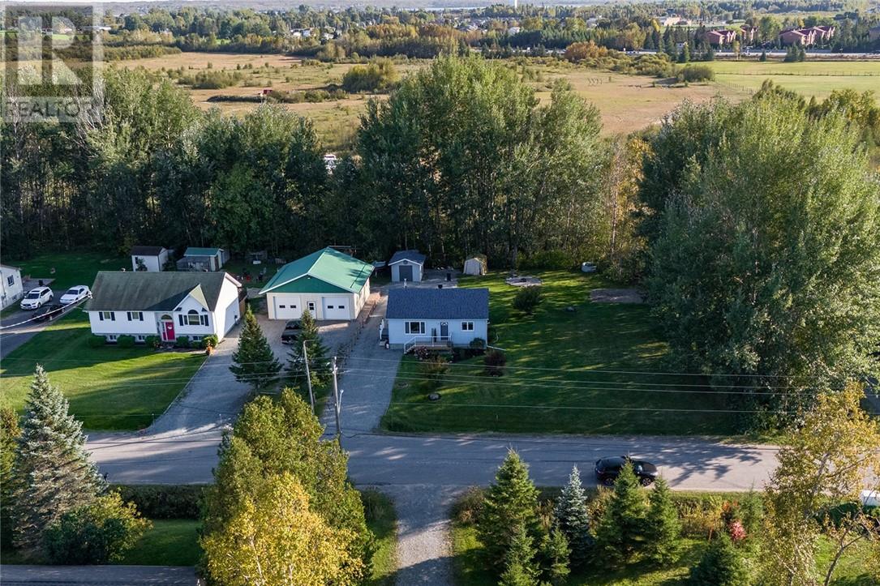385 Labine Street Azilda, Ontario P0M 1B0
$379,900
Welcome to 385 Labine Street, a beautifully maintained residence situated on a generous double lot in a desirable area of Azilda. This home features four bedrooms - two on the upper level and two on the lower level - along with two well-appointed bathrooms, making it perfect for small families, first time home buyers or those looking to downsize. Pride of ownership shines throughout this home and boasts numerous renovations and upgrades. Patio doors off the kitchen area frames a beautiful outdoor solarium, which provides a serene space filled with natural light, allowing you to enjoy the beauty of nature while being sheltered from the elements. The expansive outdoor space provides ample room from gardening, entertaining, enjoying your own private retreat or day dreaming about your future double car garage. Don't miss the opportunity to make this little slice of heaven your own! Schedule your private showing to experience the warmth of 385 Labine Street. (id:35492)
Open House
This property has open houses!
2:00 pm
Ends at:4:00 pm
Hosted by Rebecca Biasi
Property Details
| MLS® Number | 2119339 |
| Property Type | Single Family |
| Amenities Near By | Park, Schools, Shopping |
| Community Features | Family Oriented |
| Equipment Type | Water Heater - Gas |
| Rental Equipment Type | Water Heater - Gas |
| Storage Type | Storage In Basement, Storage Shed |
| Structure | Shed |
Building
| Bathroom Total | 2 |
| Bedrooms Total | 4 |
| Architectural Style | Bungalow |
| Basement Type | Full |
| Cooling Type | Central Air Conditioning |
| Exterior Finish | Vinyl Siding |
| Flooring Type | Hardwood, Laminate, Tile |
| Foundation Type | Block |
| Heating Type | Forced Air |
| Roof Material | Asphalt Shingle |
| Roof Style | Unknown |
| Stories Total | 1 |
| Type | House |
| Utility Water | Municipal Water |
Parking
| Gravel |
Land
| Acreage | No |
| Land Amenities | Park, Schools, Shopping |
| Sewer | Septic System |
| Size Total Text | Under 1/2 Acre |
| Zoning Description | R1-1 |
Rooms
| Level | Type | Length | Width | Dimensions |
|---|---|---|---|---|
| Lower Level | Bathroom | 9 x 5 | ||
| Lower Level | Bedroom | 9'7 x 9'2 | ||
| Lower Level | Bedroom | 9'7 x 8'10 | ||
| Lower Level | Recreational, Games Room | 20 x 12'5 | ||
| Main Level | Bathroom | 7 x 6'5 | ||
| Main Level | Bedroom | 8 x 8'6 | ||
| Main Level | Primary Bedroom | 11 x 11'7 | ||
| Main Level | Living Room | 10 x 16 | ||
| Main Level | Eat In Kitchen | 16'10 x 11 |
https://www.realtor.ca/real-estate/27485939/385-labine-street-azilda
Interested?
Contact us for more information

Rebecca Biasi
Salesperson

1349 Lasalle Blvd Suite 208
Sudbury, Ontario P3A 1Z2
(705) 560-5650
(800) 601-8601
(705) 560-9492
www.remaxcrown.ca/








