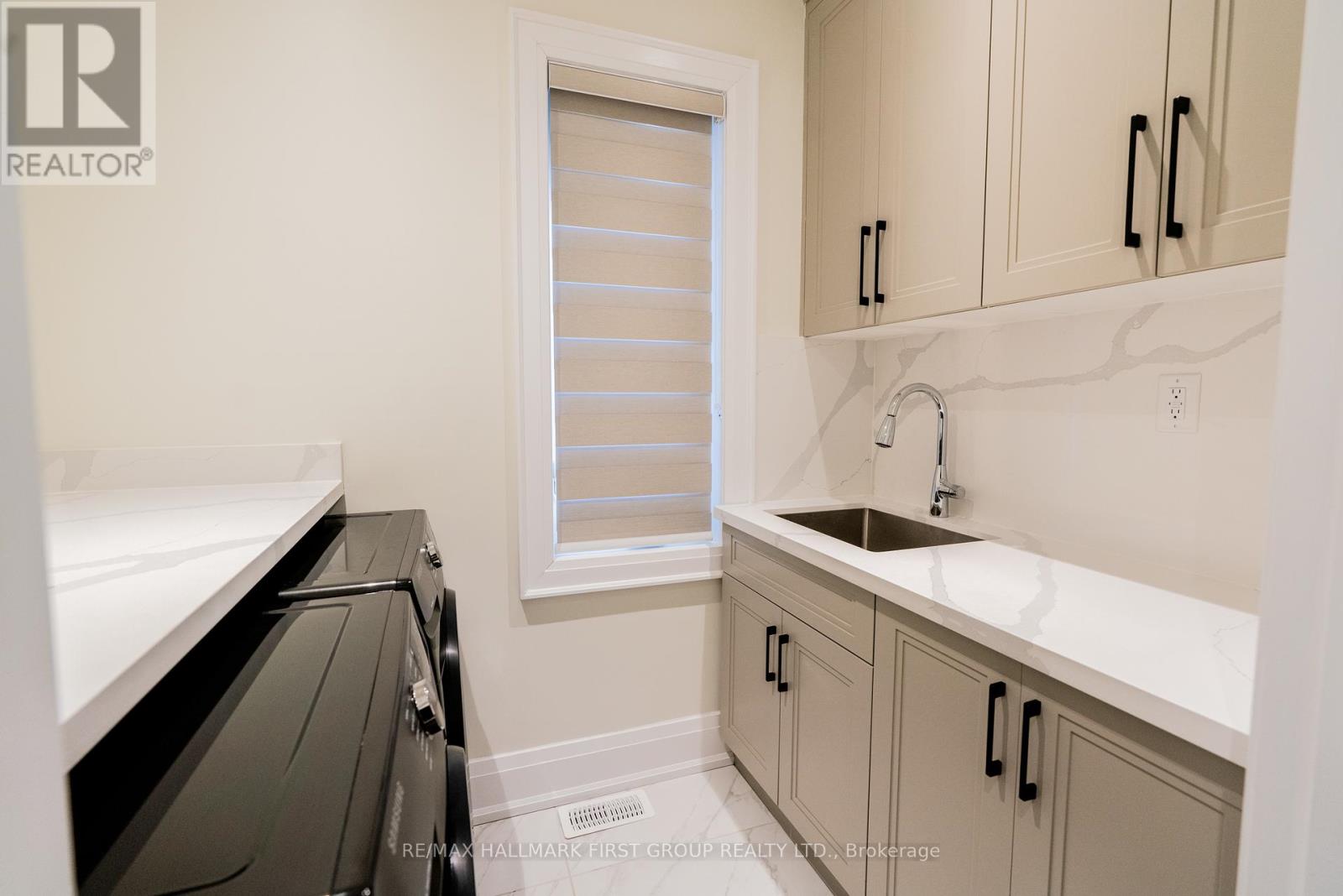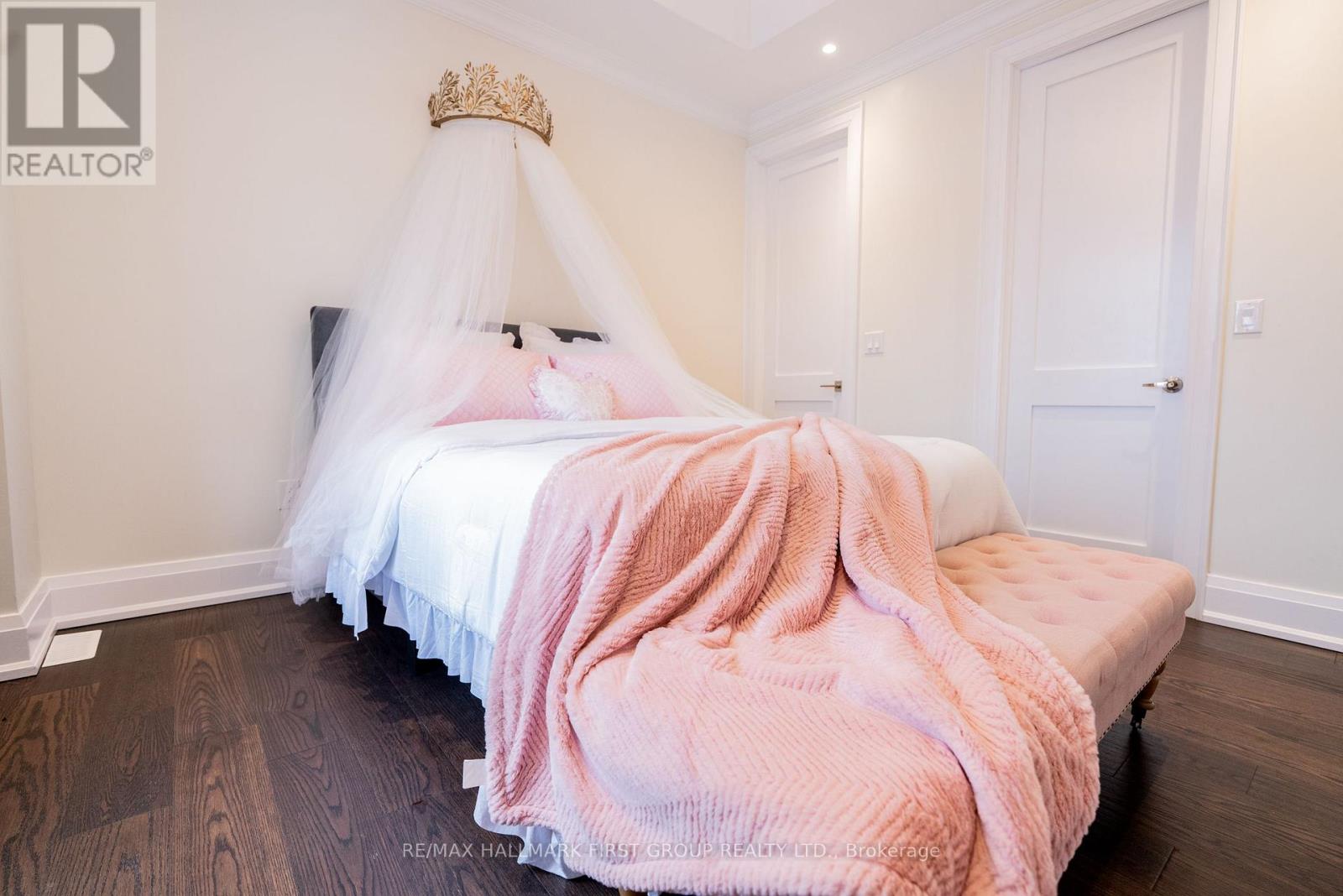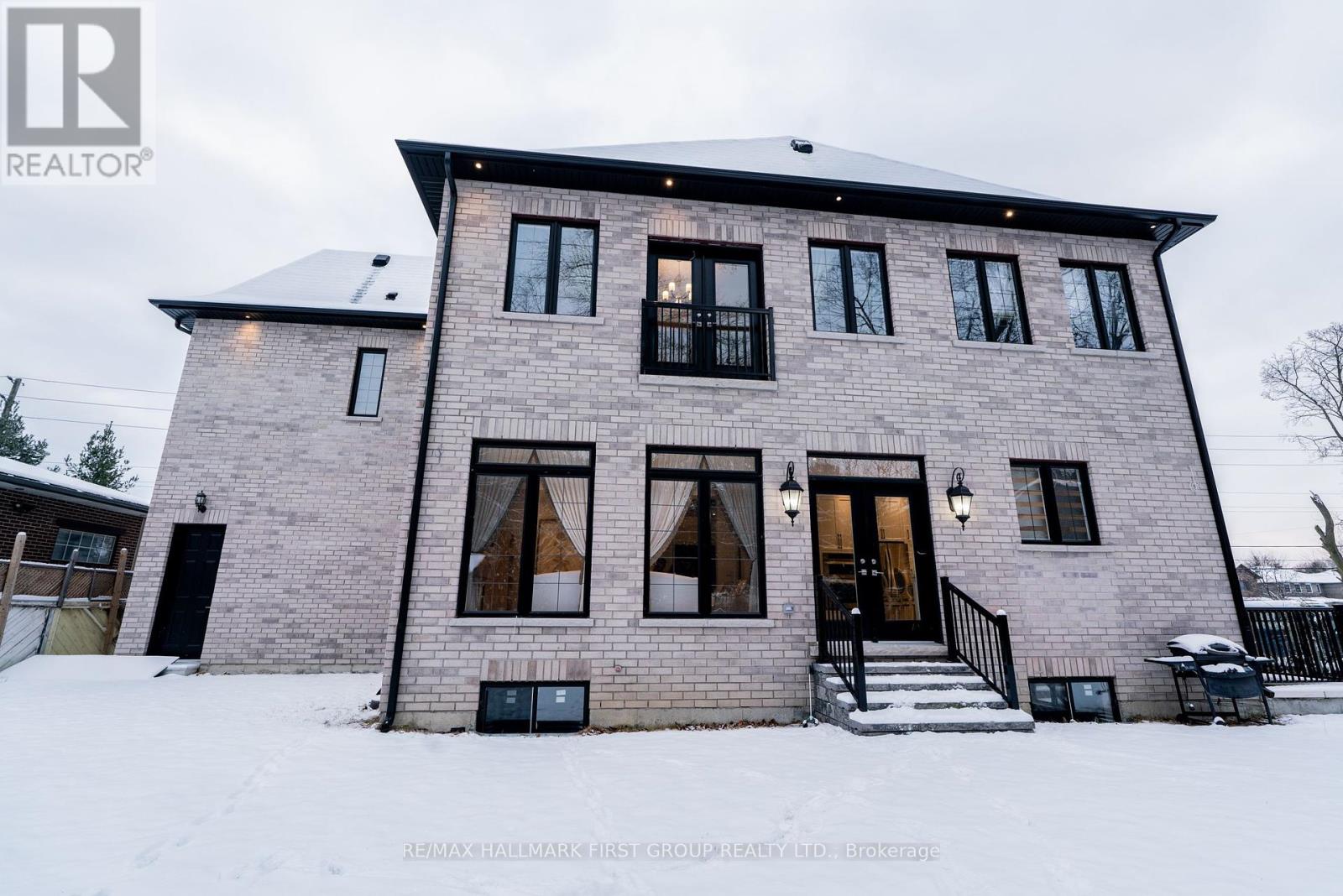3836 Ellesmere Road Toronto, Ontario M1C 1J1
$2,399,000
A Stunning 4 Bed rooms Custom build Home Situated In The Highly Sought After Community Of Highland Creek Gorgeous Living & Dining Rooms Quality Craftsmanship & High-End Contemporary Finishes Throughout. This Home Offers Large Windows Thru-Out Allowing For Tons Of Natural Light a warm and welcoming ambiance, 4 En Suite Washrooms , Legal Separate Entrance, Double Door Entry, Garage access through inside, Circular Drive Way , 10 parking space, Office Room and full washroom in Main Floor , Hardwood Flooring throughout. 10ft waffle Celling in Main and 9ft Celling in 2nd floor ,Pot lights inside and outside, Walk in Closets each bedroom, curve oak staircase, Double door Juliet Balcony in Master Bdrm, Gas Fireplace , Coffered Ceiling, 2nd flr Laundry room with front loading washer and dryer, High-End Stainless steel Appliances, Built in Oven. Beautifully designed drapery adds a touch of elegance, while the spacious basement features high ceilings and is bathed in natural sun lights. (id:35492)
Property Details
| MLS® Number | E11921538 |
| Property Type | Single Family |
| Community Name | Highland Creek |
| Features | Carpet Free, Sump Pump |
| Parking Space Total | 8 |
Building
| Bathroom Total | 5 |
| Bedrooms Above Ground | 5 |
| Bedrooms Total | 5 |
| Appliances | Oven - Built-in, Garage Door Opener Remote(s), Dishwasher, Dryer, Garage Door Opener, Hood Fan, Oven, Range, Refrigerator, Stove, Washer |
| Basement Development | Unfinished |
| Basement Features | Separate Entrance |
| Basement Type | N/a (unfinished) |
| Construction Style Attachment | Detached |
| Cooling Type | Central Air Conditioning |
| Exterior Finish | Brick, Stone |
| Fireplace Present | Yes |
| Fireplace Total | 1 |
| Flooring Type | Porcelain Tile |
| Foundation Type | Concrete |
| Heating Fuel | Natural Gas |
| Heating Type | Forced Air |
| Stories Total | 2 |
| Size Interior | 3,500 - 5,000 Ft2 |
| Type | House |
| Utility Water | Municipal Water |
Parking
| Attached Garage |
Land
| Acreage | No |
| Sewer | Sanitary Sewer |
| Size Depth | 124 Ft |
| Size Frontage | 75 Ft |
| Size Irregular | 75 X 124 Ft |
| Size Total Text | 75 X 124 Ft |
Rooms
| Level | Type | Length | Width | Dimensions |
|---|---|---|---|---|
| Second Level | Bedroom 4 | 4.27 m | 3.27 m | 4.27 m x 3.27 m |
| Second Level | Primary Bedroom | 5.56 m | 4.97 m | 5.56 m x 4.97 m |
| Second Level | Bedroom 2 | 4.52 m | 3.66 m | 4.52 m x 3.66 m |
| Second Level | Bedroom 3 | 4.27 m | 4.1 m | 4.27 m x 4.1 m |
| Main Level | Kitchen | 4.75 m | 5.58 m | 4.75 m x 5.58 m |
| Main Level | Dining Room | 4.56 m | 3.35 m | 4.56 m x 3.35 m |
| Main Level | Eating Area | 3.05 m | 2.43 m | 3.05 m x 2.43 m |
| Main Level | Family Room | 8.14 m | 4.87 m | 8.14 m x 4.87 m |
| Main Level | Living Room | 4.75 m | 3.55 m | 4.75 m x 3.55 m |
| Main Level | Office | 3.97 m | 2.96 m | 3.97 m x 2.96 m |
| Main Level | Bathroom | 3.94 m | 2.96 m | 3.94 m x 2.96 m |
Utilities
| Sewer | Installed |
Contact Us
Contact us for more information

Suman Vijayanathan
Salesperson
www.wesellhome.ca
1154 Kingston Road
Pickering, Ontario L1V 1B4
(905) 831-3300
(905) 831-8147
www.remaxhallmark.com/Hallmark-Durham










































