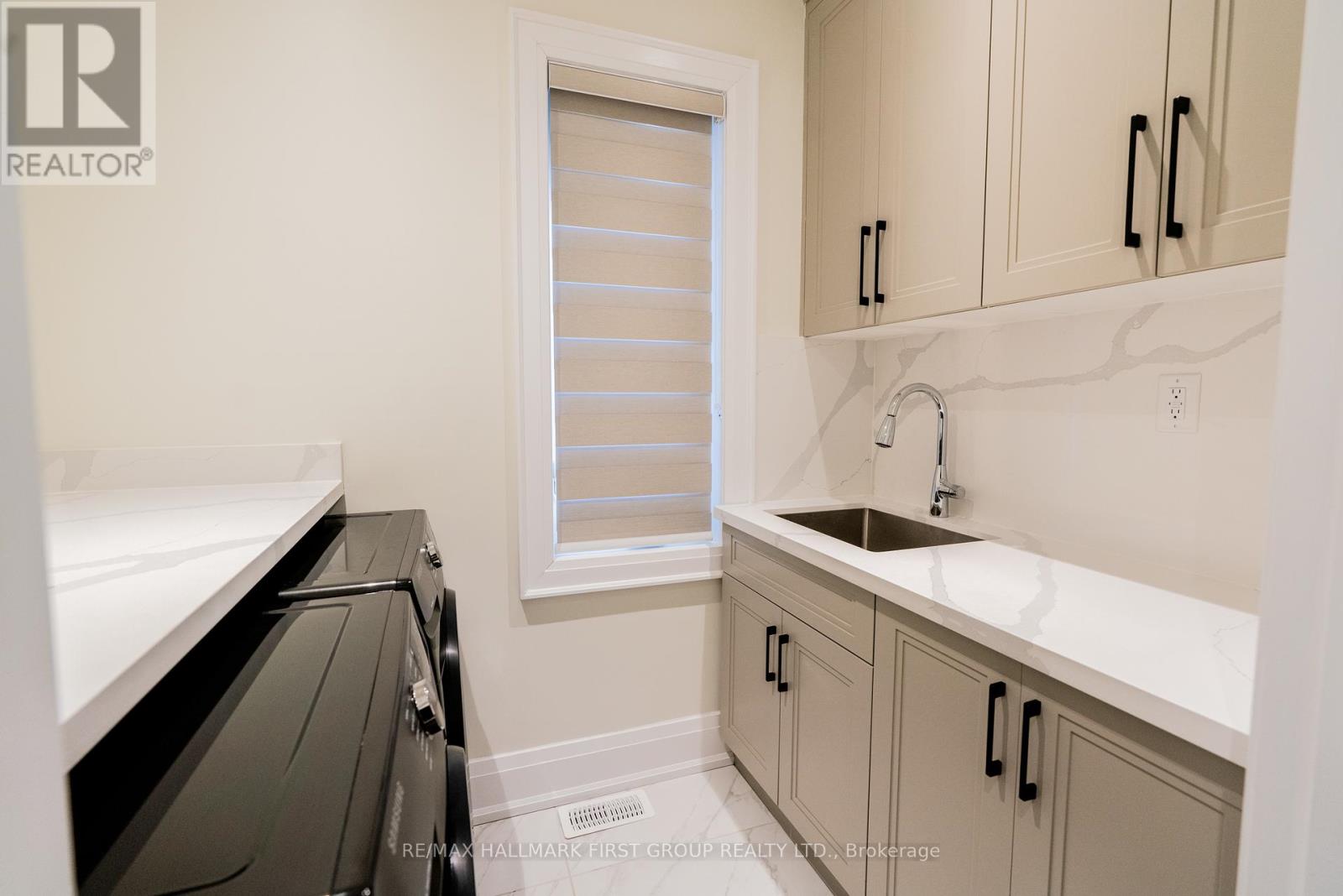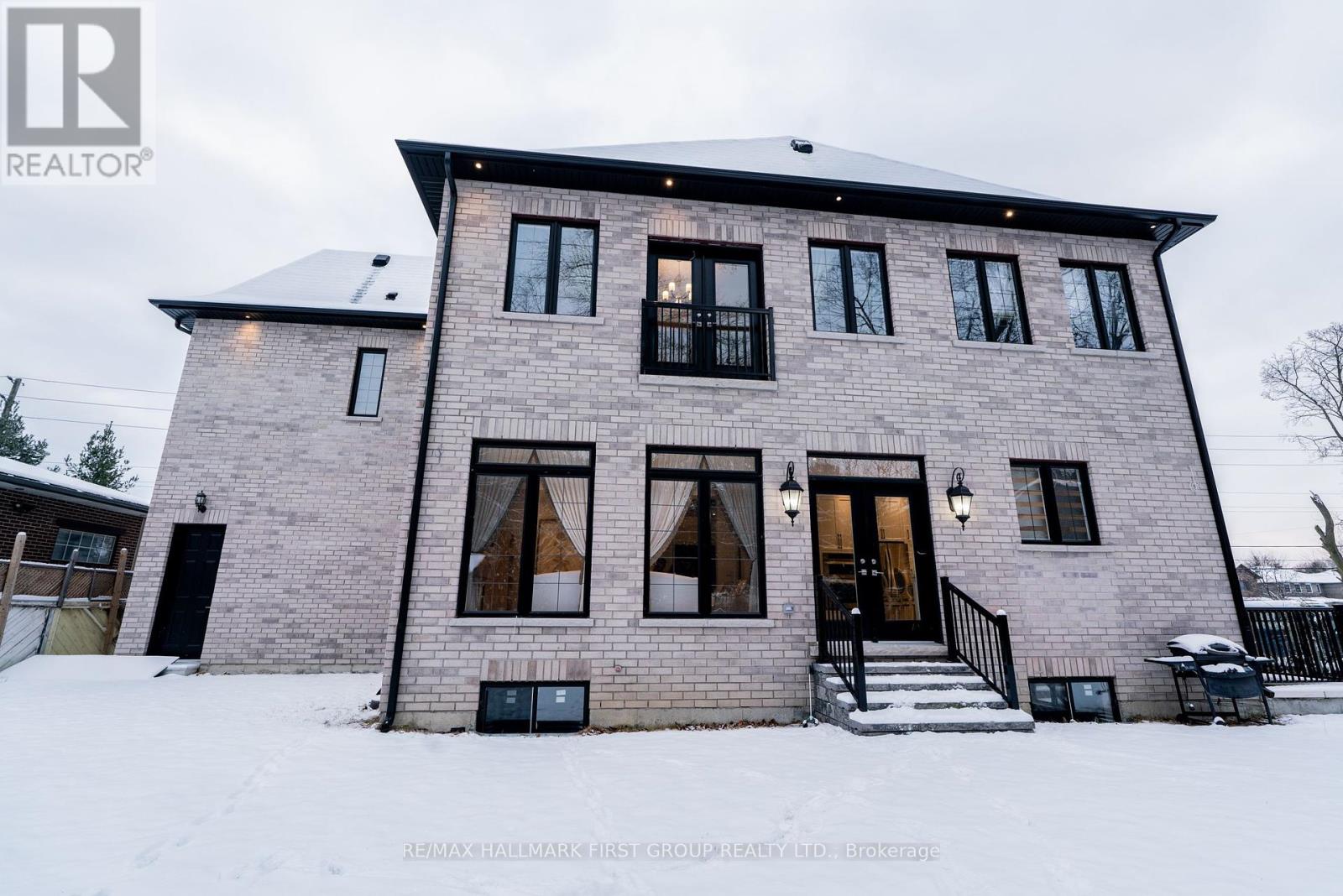3836 Ellesmere Road Toronto, Ontario M1C 1J1
$2,399,000
A Breathtaking Custom-Built Masterpiece! Nestled in the prestigious and highly sought-after Highland Creek community of Scarborough, this home is designed to perfection. Offering 4 spacious bedrooms, each with a walk-in closet, and 4 luxurious en-suite bathrooms, this property combines elegance with modern functionality. The expansive living & dining rooms are bathed in natural sunlight, thanks to large windows throughout. Features a legal separate entrance, a stunning circular driveway with ample parking for up to 10 cars, and a grand double- door front entry. The main floor includes an office and a full washroom, while rich harwood flooring runs throughout. The 10-foot waffle ceilings on the main level and 9-foot ceilings on the 2nd floor add a sense of grandeur. Enjoy elegant touches such as pot lights inside and out, a curved oak staircase, and a double-door Juliet Balcony off the master bedroom. The gas fireplace and coffered ceiling further enhance the luxury feel. The second-floor laundry adds convenience, while the high-end stainless appliances and built-in oven elevate the gourmet kitchen. The basement is incredibly spacious, with high ceilings that allow for ample natural light. Luxury draperies, meticulously designed by a professional designer, adorn every room, completing the homes sophisticated style! This is truly a one-of-a-kind home that offers both comfort and prestige. (id:35492)
Open House
This property has open houses!
2:00 pm
Ends at:4:00 pm
2:00 pm
Ends at:4:00 pm
Property Details
| MLS® Number | E11921538 |
| Property Type | Single Family |
| Community Name | Highland Creek |
| Features | Carpet Free, Sump Pump |
| Parking Space Total | 8 |
Building
| Bathroom Total | 5 |
| Bedrooms Above Ground | 5 |
| Bedrooms Total | 5 |
| Appliances | Oven - Built-in, Garage Door Opener Remote(s), Dishwasher, Dryer, Garage Door Opener, Hood Fan, Oven, Range, Refrigerator, Stove, Washer |
| Basement Development | Unfinished |
| Basement Features | Separate Entrance |
| Basement Type | N/a (unfinished) |
| Construction Style Attachment | Detached |
| Cooling Type | Central Air Conditioning |
| Exterior Finish | Brick, Stone |
| Fireplace Present | Yes |
| Fireplace Total | 1 |
| Flooring Type | Porcelain Tile |
| Foundation Type | Concrete |
| Heating Fuel | Natural Gas |
| Heating Type | Forced Air |
| Stories Total | 2 |
| Size Interior | 3,500 - 5,000 Ft2 |
| Type | House |
| Utility Water | Municipal Water |
Parking
| Attached Garage |
Land
| Acreage | No |
| Sewer | Sanitary Sewer |
| Size Depth | 124 Ft |
| Size Frontage | 75 Ft |
| Size Irregular | 75 X 124 Ft |
| Size Total Text | 75 X 124 Ft |
Rooms
| Level | Type | Length | Width | Dimensions |
|---|---|---|---|---|
| Second Level | Bedroom 4 | 4.27 m | 3.27 m | 4.27 m x 3.27 m |
| Second Level | Primary Bedroom | 5.56 m | 4.97 m | 5.56 m x 4.97 m |
| Second Level | Bedroom 2 | 4.52 m | 3.66 m | 4.52 m x 3.66 m |
| Second Level | Bedroom 3 | 4.27 m | 4.1 m | 4.27 m x 4.1 m |
| Main Level | Kitchen | 4.75 m | 5.58 m | 4.75 m x 5.58 m |
| Main Level | Dining Room | 4.56 m | 3.35 m | 4.56 m x 3.35 m |
| Main Level | Eating Area | 3.05 m | 2.43 m | 3.05 m x 2.43 m |
| Main Level | Family Room | 8.14 m | 4.87 m | 8.14 m x 4.87 m |
| Main Level | Living Room | 4.75 m | 3.55 m | 4.75 m x 3.55 m |
| Main Level | Office | 3.97 m | 2.96 m | 3.97 m x 2.96 m |
| Main Level | Bathroom | 3.94 m | 2.96 m | 3.94 m x 2.96 m |
Utilities
| Sewer | Installed |
Contact Us
Contact us for more information

Suman Vijayanathan
Salesperson
www.wesellhome.ca
1154 Kingston Road
Pickering, Ontario L1V 1B4
(905) 831-3300
(905) 831-8147
www.remaxhallmark.com/Hallmark-Durham










































