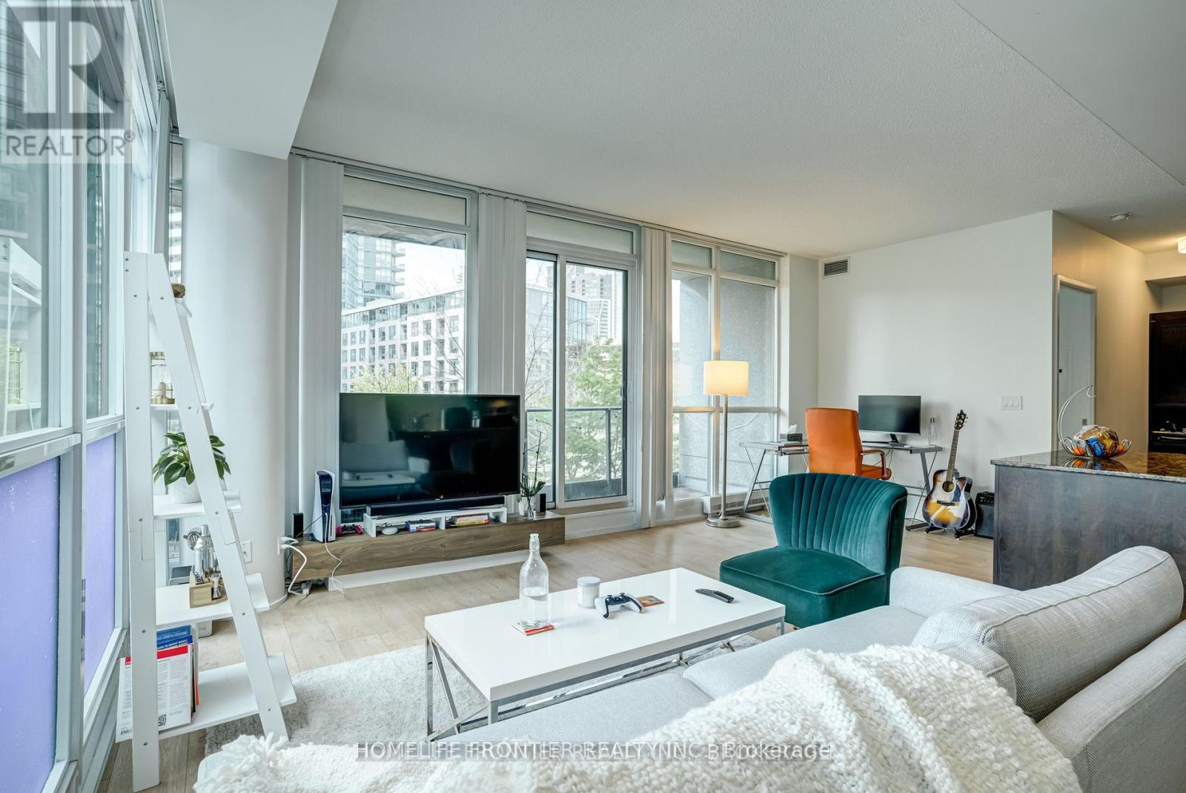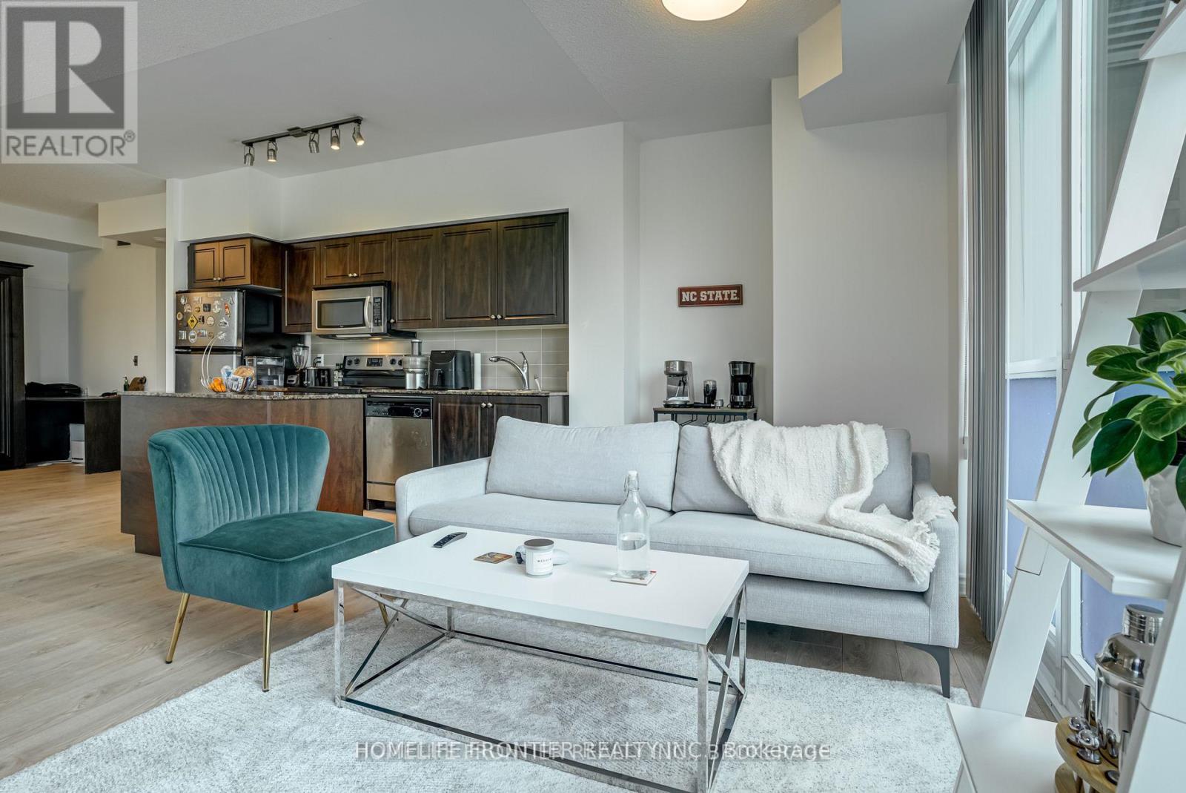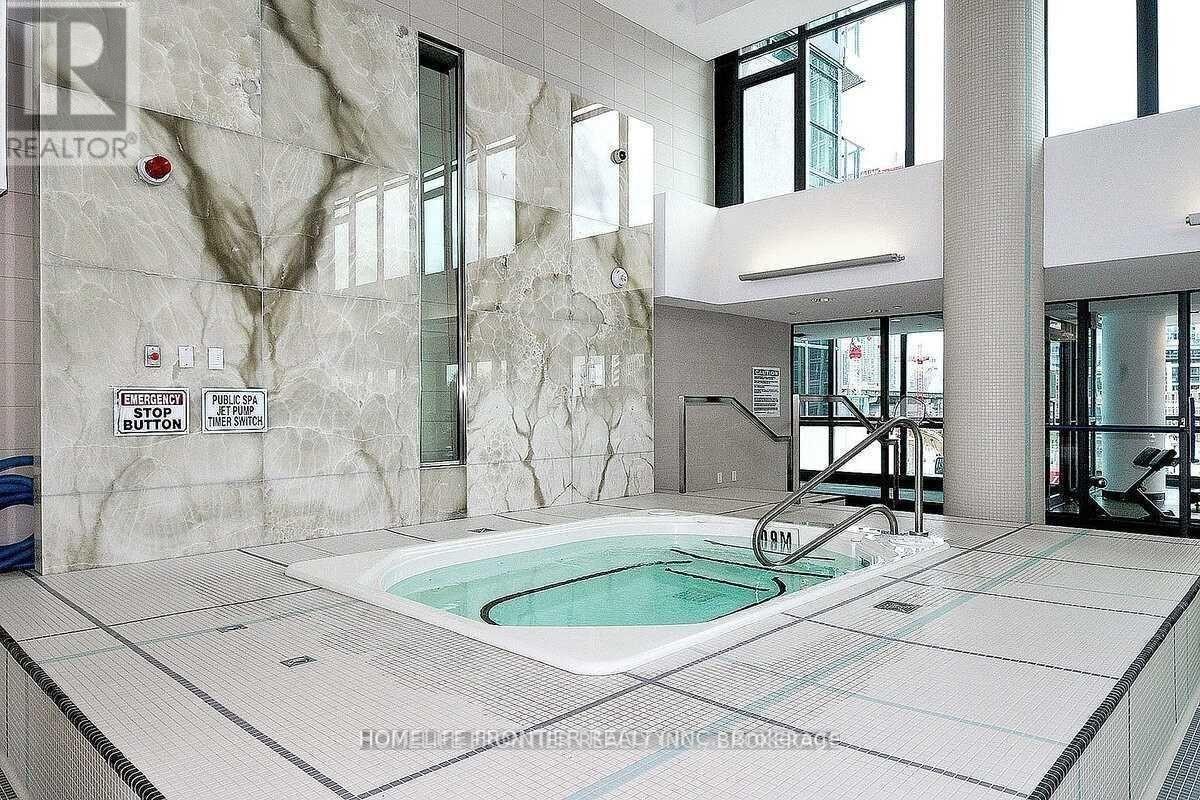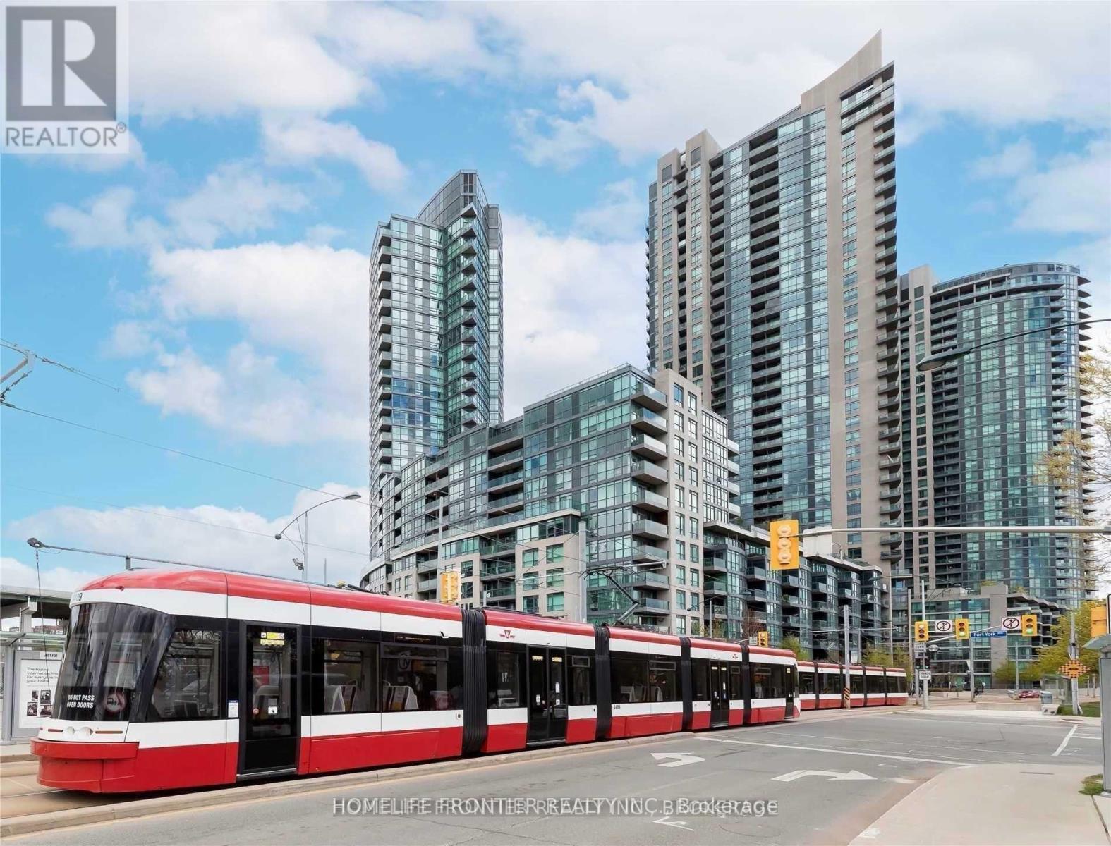383 - 209 Fort York Boulevard Toronto, Ontario M5V 4A1
$725,000Maintenance, Heat, Water, Common Area Maintenance, Insurance, Parking
$719 Monthly
Maintenance, Heat, Water, Common Area Maintenance, Insurance, Parking
$719 MonthlyWith 773 Sf Area Plus Balcony, 9 Feet High Ceilings, Wrapped With Beautiful Floor To Ceiling Windows, This Stunning Super Bright Corner Unit Is One Of The Largest And Most Attractive 1+1 Units In Neptune2. Features Include: Open Concept Modern Kitchen With Centre Island, Granite Counters, S.S. Appliances And Ceramic Backsplash, Walk Out To Large Balcony, Built-In Murphy Bed + Desk In Den, Parking And Locker. Excellent Location, Steps To Ttc & Streetcar,... **** EXTRAS **** Stainless Steel Fridge, Stove, Dishwasher, Microwave, Washer & Dryer, All Elfs & Blinds, Murphy Bed And Desk In Den (id:35492)
Property Details
| MLS® Number | C9362237 |
| Property Type | Single Family |
| Community Name | Niagara |
| Community Features | Pet Restrictions |
| Features | Balcony |
| Parking Space Total | 1 |
Building
| Bathroom Total | 1 |
| Bedrooms Above Ground | 1 |
| Bedrooms Below Ground | 1 |
| Bedrooms Total | 2 |
| Amenities | Storage - Locker |
| Cooling Type | Central Air Conditioning |
| Exterior Finish | Brick |
| Flooring Type | Laminate, Carpeted |
| Heating Fuel | Natural Gas |
| Heating Type | Forced Air |
| Size Interior | 700 - 799 Ft2 |
| Type | Apartment |
Parking
| Underground |
Land
| Acreage | No |
Rooms
| Level | Type | Length | Width | Dimensions |
|---|---|---|---|---|
| Main Level | Living Room | 5.9 m | 2.05 m | 5.9 m x 2.05 m |
| Main Level | Dining Room | 5.9 m | 5.05 m | 5.9 m x 5.05 m |
| Main Level | Kitchen | 5.9 m | 5.05 m | 5.9 m x 5.05 m |
| Main Level | Primary Bedroom | 3.6 m | 3.05 m | 3.6 m x 3.05 m |
| Main Level | Den | 3.05 m | 2.6 m | 3.05 m x 2.6 m |
https://www.realtor.ca/real-estate/27452094/383-209-fort-york-boulevard-toronto-niagara-niagara
Contact Us
Contact us for more information

Meg Ghaznavi
Broker
www.sellwithmeg.com
7620 Yonge Street Unit 400
Thornhill, Ontario L4J 1V9
(416) 218-8800
(416) 218-8807









































