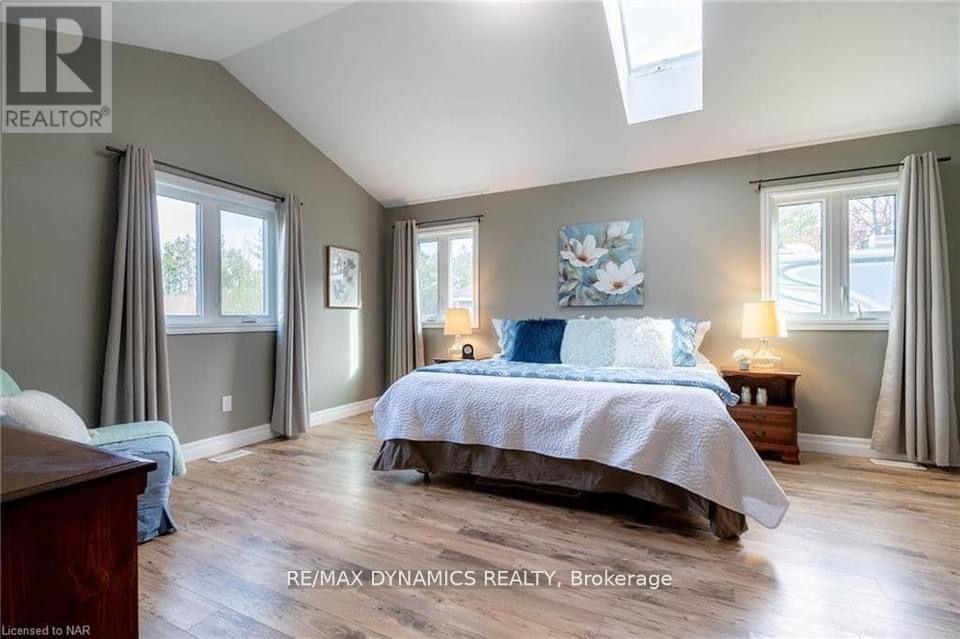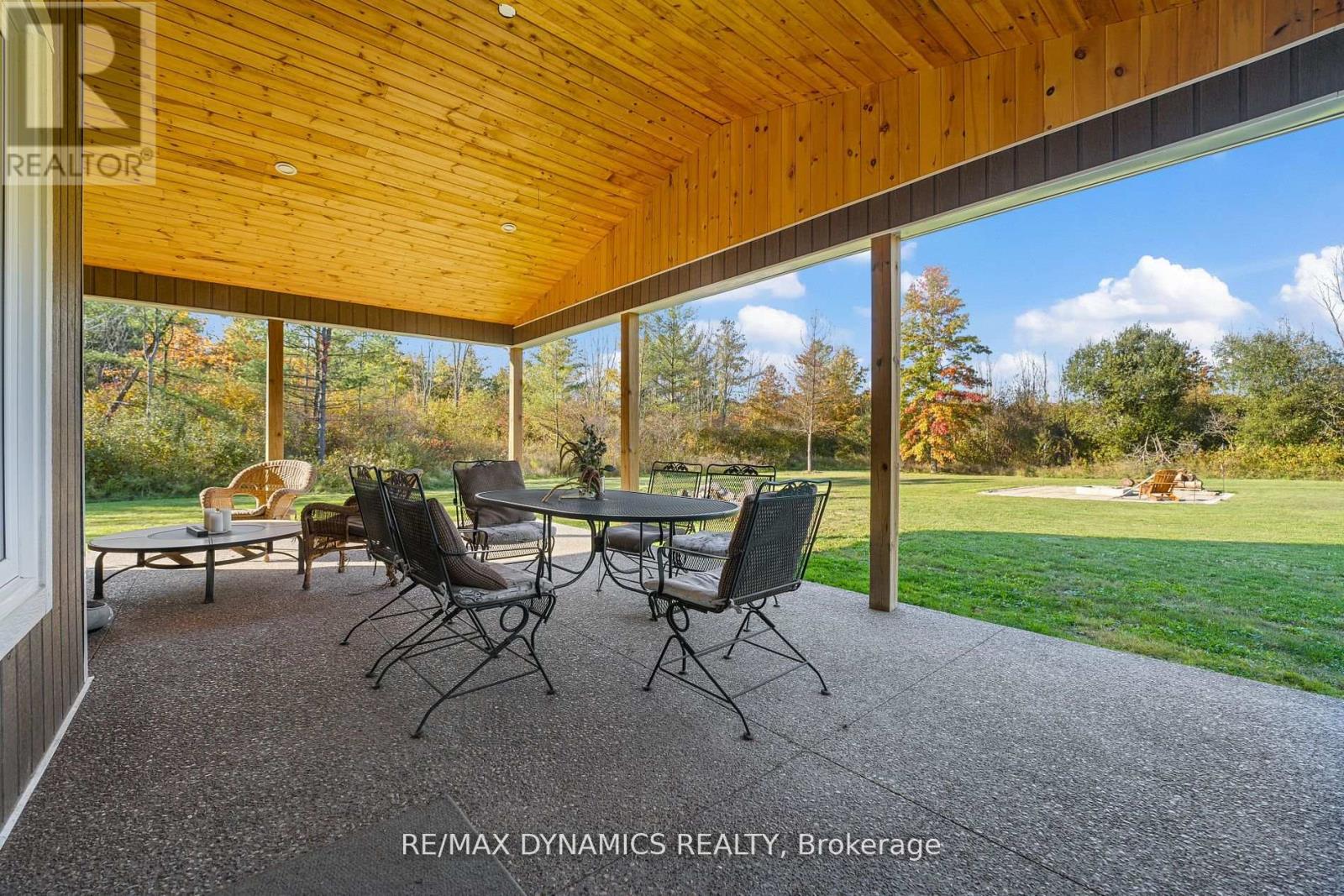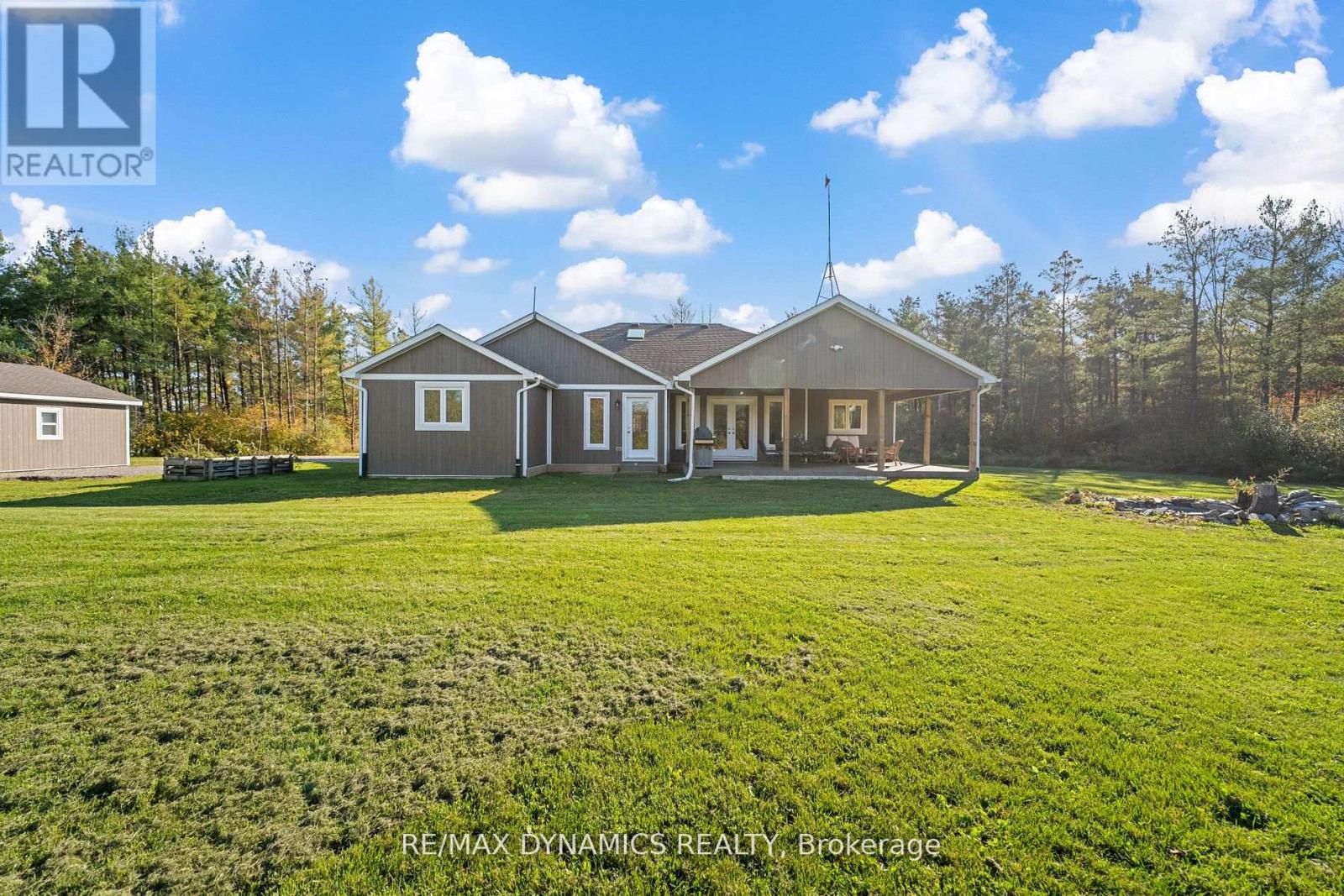3820 Nugent Road Port Colborne, Ontario L3K 5V5
$1,349,900
Nestled on 15 acres of beautiful forest, a nature lover's paradise and a bird watcher's dream! This property is perfect for those wishing for a quiet lifestyle. Gather around the fire pit and enjoy all that nature has to offer. This 2588 sqft bungalow offers a four-bedroom, three-bath home with panoramic views of this magnificent property from any of the numerous triple-glazed windows. An open-concept Great Room with a cathedral ceiling and kitchen has plenty of room to entertain family and friends. The primary retreat has two walk-in closets, a massive shower, and a spacious work-from-home office. The fourth bedroom, with its cathedral ceilings, french doors and private primary suite, is currently a living room to accommodate overnight guests or could be used as an in-law suite. The driveway is large enough to accommodate RV & Boat and at least ten cars side by side. Minutes away from all amenities and easy access to the highway, you are just minutes away from Fort Erie, Niagara Falls, U.S. Boarder, Lake Erie, Golf Courses, the Marina, boating, bike trails, schools and Niagara College. BONUS: Are you looking to start your own business? A great Investment opportunity and more. An 880 sqft heated workshop configured with a 200 amp service also includes an outdoor 30 amp connection (RV, welding, etc.) This luxury home includes gas, hydro, a 100ft drilled well, a fantastic whole home reverse osmosis water filtration system, and an 18kw Generac backup Generator. Survey available. This property is a great investment property, a residential home, a farm, or a long or short-term rental opportunity. (id:35492)
Open House
This property has open houses!
2:00 pm
Ends at:4:00 pm
Property Details
| MLS® Number | X8066908 |
| Property Type | Single Family |
| Amenities Near By | Beach, Schools, Marina |
| Community Features | School Bus |
| Features | Partially Cleared |
| Parking Space Total | 12 |
| Structure | Porch, Workshop |
Building
| Bathroom Total | 3 |
| Bedrooms Above Ground | 4 |
| Bedrooms Total | 4 |
| Appliances | Water Heater, Water Purifier, Dishwasher, Dryer, Freezer, Garage Door Opener, Microwave, Refrigerator, Stove, Washer, Window Coverings |
| Architectural Style | Bungalow |
| Basement Type | Crawl Space |
| Construction Style Attachment | Detached |
| Cooling Type | Central Air Conditioning |
| Exterior Finish | Stone |
| Foundation Type | Poured Concrete |
| Half Bath Total | 1 |
| Heating Fuel | Natural Gas |
| Heating Type | Forced Air |
| Stories Total | 1 |
| Size Interior | 2,500 - 3,000 Ft2 |
| Type | House |
Parking
| Attached Garage |
Land
| Acreage | Yes |
| Land Amenities | Beach, Schools, Marina |
| Sewer | Septic System |
| Size Depth | 663 Ft |
| Size Frontage | 987 Ft |
| Size Irregular | 987 X 663 Ft |
| Size Total Text | 987 X 663 Ft|10 - 24.99 Acres |
| Zoning Description | A (agriculture) |
Rooms
| Level | Type | Length | Width | Dimensions |
|---|---|---|---|---|
| Main Level | Great Room | 5.36 m | 5 m | 5.36 m x 5 m |
| Main Level | Bathroom | 2.44 m | 0.99 m | 2.44 m x 0.99 m |
| Main Level | Kitchen | 7.47 m | 3.81 m | 7.47 m x 3.81 m |
| Main Level | Dining Room | 4.6 m | 3.61 m | 4.6 m x 3.61 m |
| Main Level | Primary Bedroom | 5.18 m | 4.27 m | 5.18 m x 4.27 m |
| Main Level | Bedroom 2 | 3.78 m | 3.56 m | 3.78 m x 3.56 m |
| Main Level | Bedroom 3 | 3.66 m | 3.76 m | 3.66 m x 3.76 m |
| Main Level | Bedroom 4 | 5.18 m | 3.96 m | 5.18 m x 3.96 m |
| Main Level | Laundry Room | 3.07 m | 3.66 m | 3.07 m x 3.66 m |
| Main Level | Bathroom | 4.27 m | 2.13 m | 4.27 m x 2.13 m |
| Main Level | Bathroom | 2.84 m | 2.34 m | 2.84 m x 2.34 m |
https://www.realtor.ca/real-estate/27694622/3820-nugent-road-port-colborne
Contact Us
Contact us for more information

Lori Paonessa
Salesperson
1739 Bayview Av, Unit 103
Toronto, Ontario M4G 3C1
(905) 518-7777
(289) 217-5188
www.remaxdynamics.com/



































