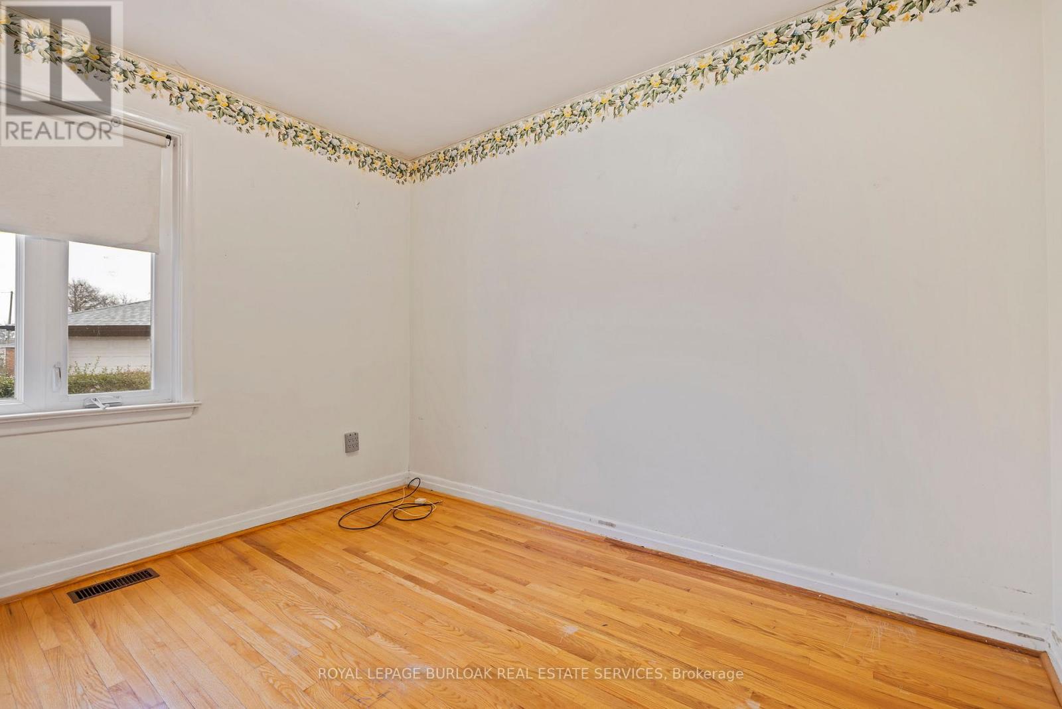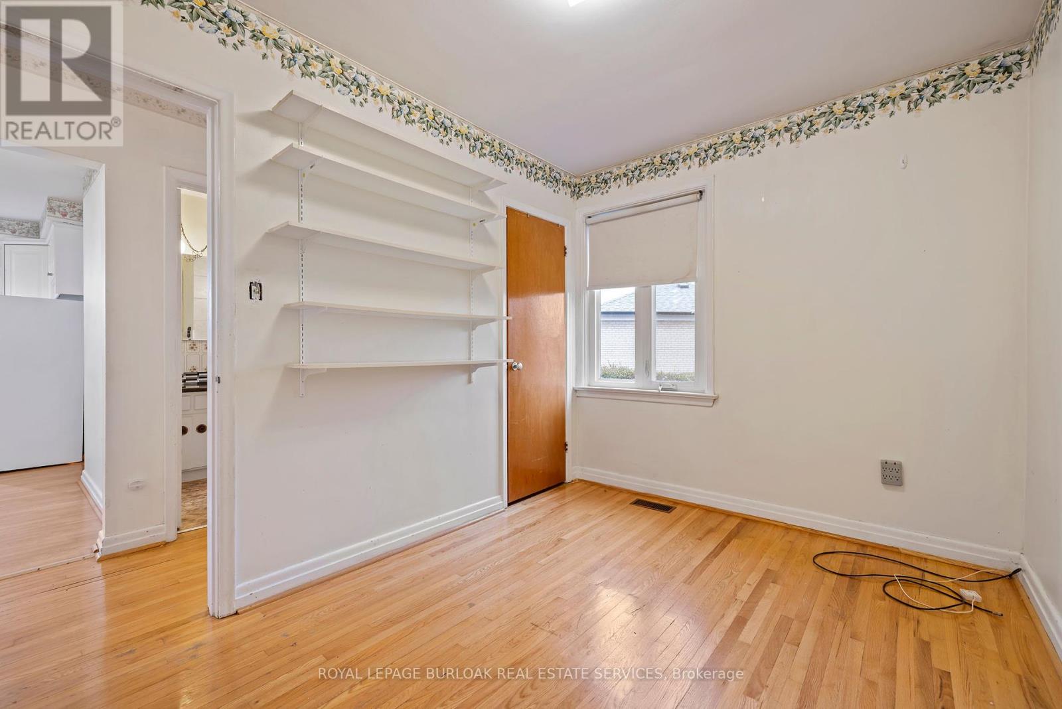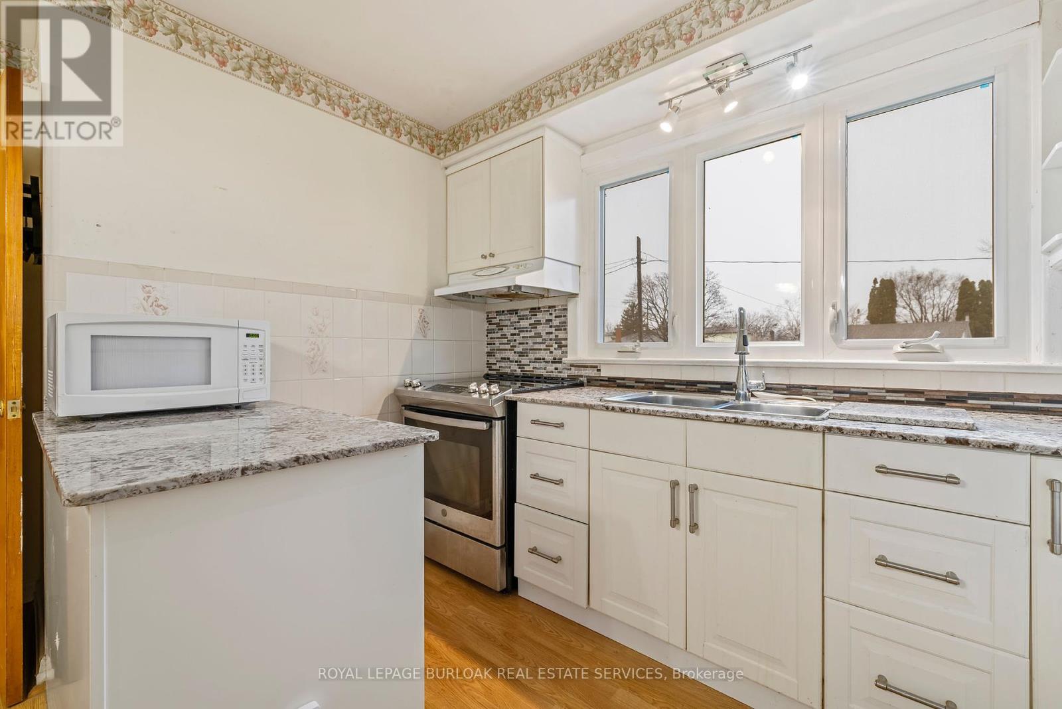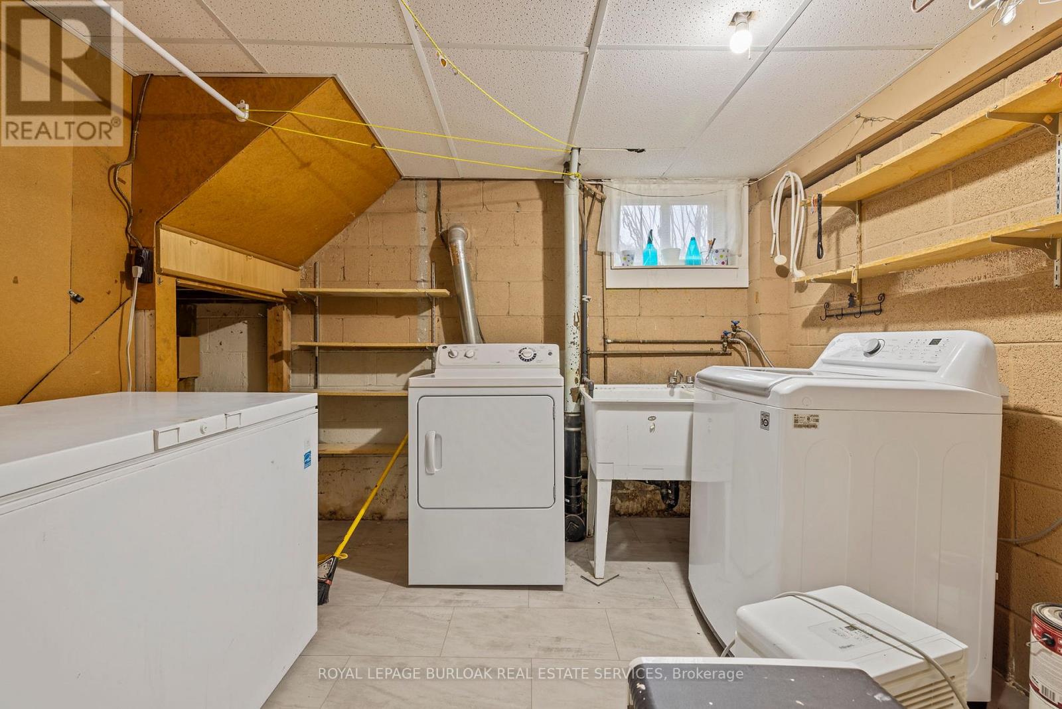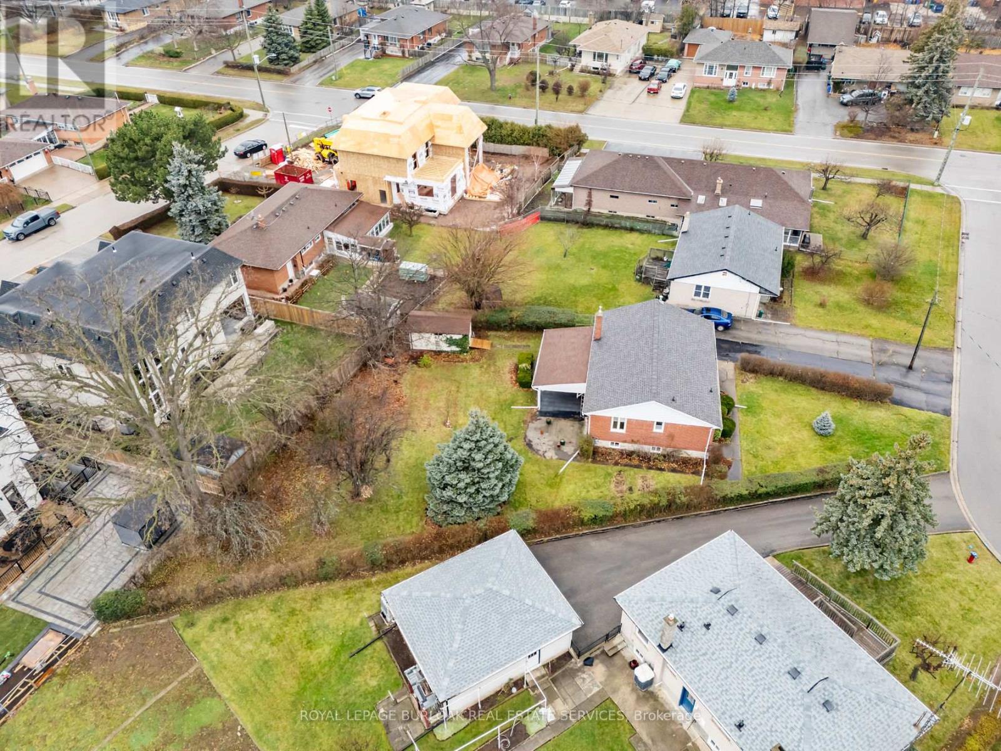382 Tamarack Circle Oakville, Ontario L6K 2M9
$1,200,000
Discover the potential of this 3+1 bedroom bungalow, nestled in the heart of Oakville's desirable neighborhood. With three spacious bedrooms on the main level and an additional bedroom in the basement, this property offers plenty of flexibility for families or investors. The generous lot provides an ideal canvas for your dream renovation or a complete rebuild. Whether you're envisioning a contemporary makeover or starting fresh with a custom home, the possibilities are endless. Located on a quiet, tree-lined court, this property is close to top-rated schools, parks, and shopping, making it a prime location for a family home or investment. Don't miss this rare opportunity to create your vision in one of Oakville's most sought-after areas! (id:35492)
Property Details
| MLS® Number | W11898526 |
| Property Type | Single Family |
| Community Name | 1020 - WO West |
| Amenities Near By | Park, Place Of Worship |
| Community Features | Community Centre |
| Features | Cul-de-sac |
| Parking Space Total | 3 |
Building
| Bathroom Total | 1 |
| Bedrooms Above Ground | 3 |
| Bedrooms Below Ground | 1 |
| Bedrooms Total | 4 |
| Architectural Style | Bungalow |
| Basement Development | Finished |
| Basement Type | Full (finished) |
| Construction Style Attachment | Detached |
| Cooling Type | Central Air Conditioning |
| Exterior Finish | Brick |
| Fireplace Present | Yes |
| Foundation Type | Block |
| Heating Fuel | Natural Gas |
| Heating Type | Forced Air |
| Stories Total | 1 |
| Type | House |
| Utility Water | Municipal Water |
Land
| Acreage | No |
| Land Amenities | Park, Place Of Worship |
| Sewer | Sanitary Sewer |
| Size Depth | 131 Ft |
| Size Frontage | 50 Ft |
| Size Irregular | 50 X 131 Ft ; 7.93' X 42.20' X 130.70' X 110.23' |
| Size Total Text | 50 X 131 Ft ; 7.93' X 42.20' X 130.70' X 110.23'|under 1/2 Acre |
| Zoning Description | Rl3-0 |
Rooms
| Level | Type | Length | Width | Dimensions |
|---|---|---|---|---|
| Basement | Bedroom | 6.22 m | 3.86 m | 6.22 m x 3.86 m |
| Basement | Utility Room | 2.34 m | 1.78 m | 2.34 m x 1.78 m |
| Basement | Recreational, Games Room | 9 m | 7.08 m | 9 m x 7.08 m |
| Basement | Laundry Room | 2.51 m | 3.15 m | 2.51 m x 3.15 m |
| Main Level | Kitchen | 3.96 m | 4.52 m | 3.96 m x 4.52 m |
| Main Level | Living Room | 5.05 m | 3.58 m | 5.05 m x 3.58 m |
| Main Level | Primary Bedroom | 3.91 m | 3.58 m | 3.91 m x 3.58 m |
| Main Level | Bedroom | 3.43 m | 2.44 m | 3.43 m x 2.44 m |
| Main Level | Bedroom | 3.43 m | 2.44 m | 3.43 m x 2.44 m |
| Main Level | Bathroom | 2.49 m | 2.03 m | 2.49 m x 2.03 m |
https://www.realtor.ca/real-estate/27749828/382-tamarack-circle-oakville-1020-wo-west-1020-wo-west
Contact Us
Contact us for more information

Laura Brown
Salesperson
3060 Mainway Suite 200a
Burlington, Ontario L7M 1A3
(905) 844-2022
(905) 335-1659
HTTP://www.royallepageburlington.ca















