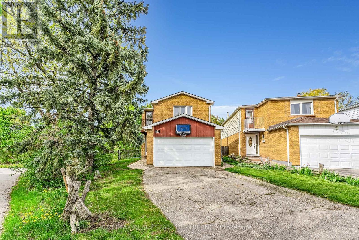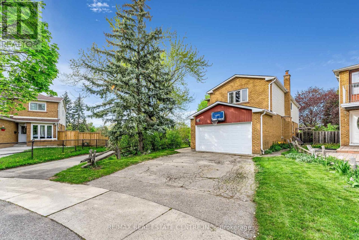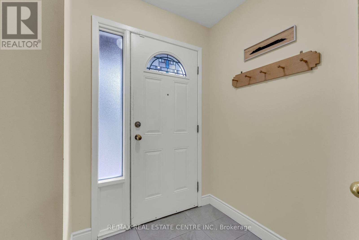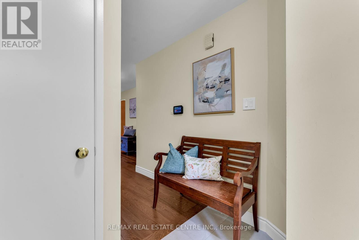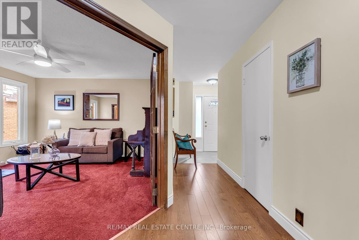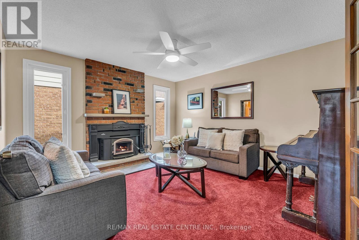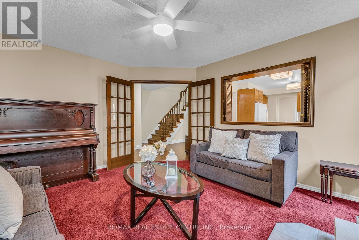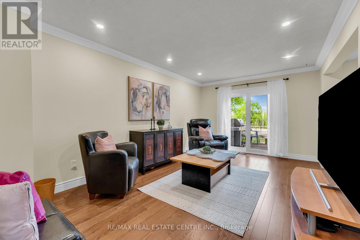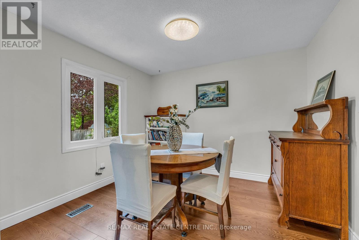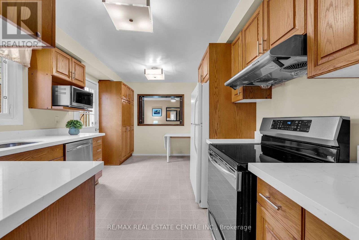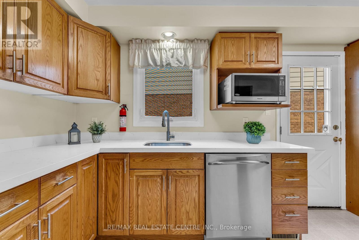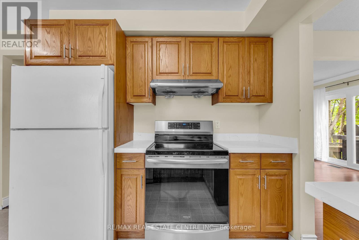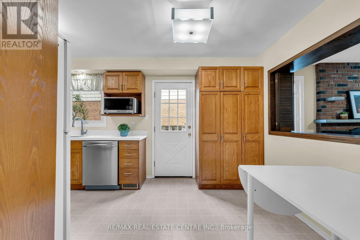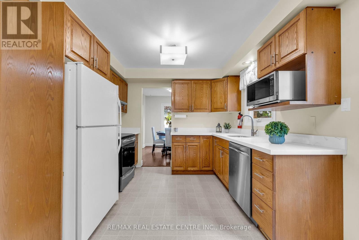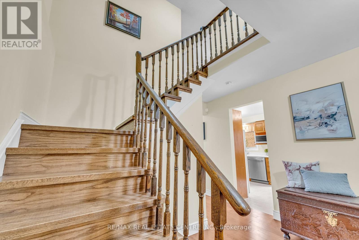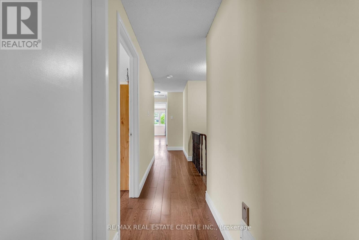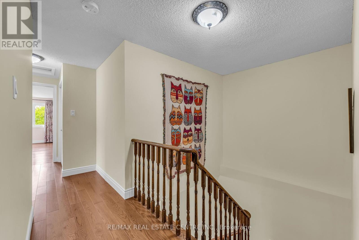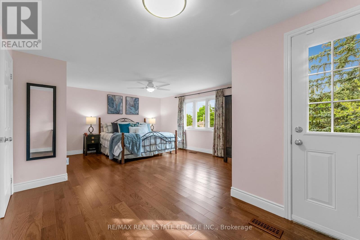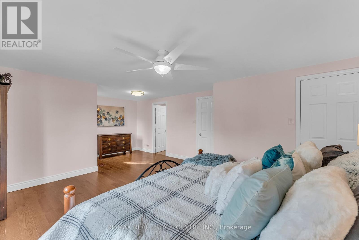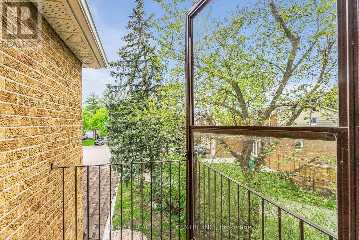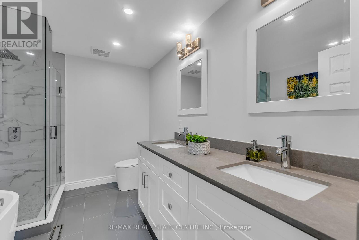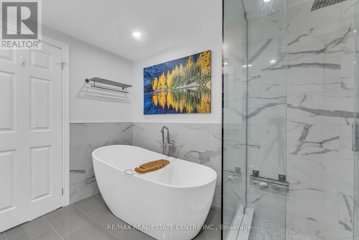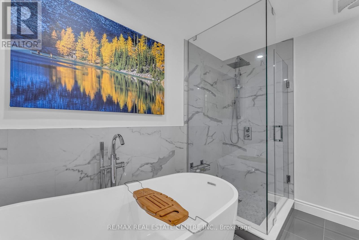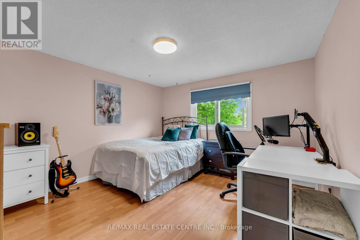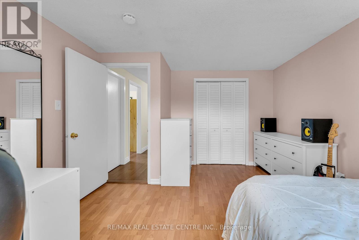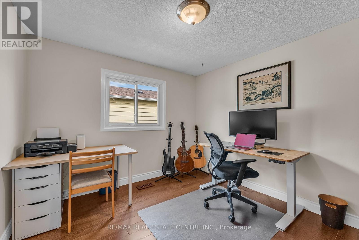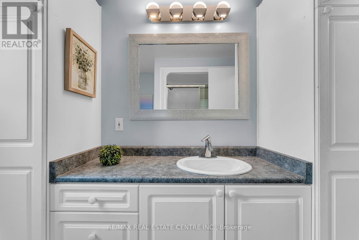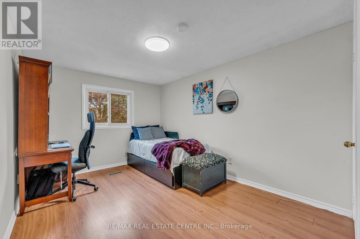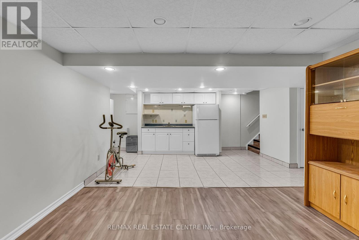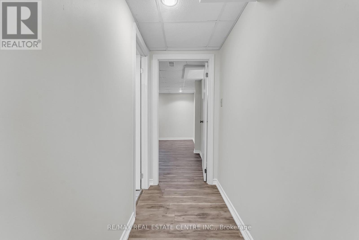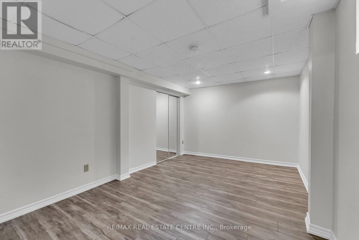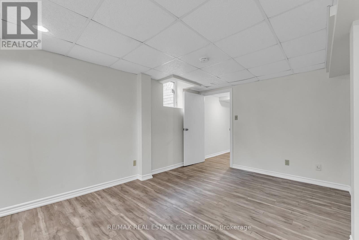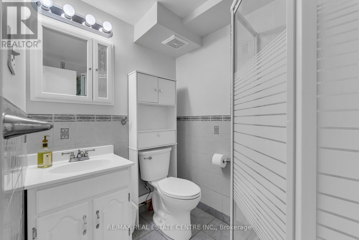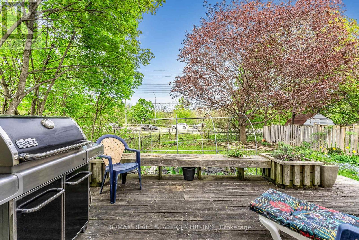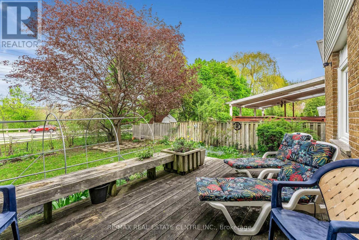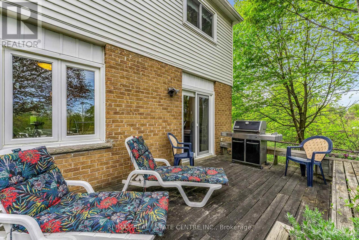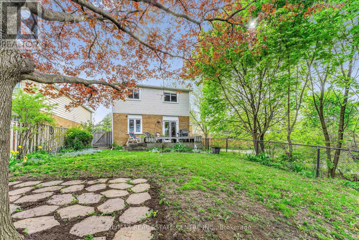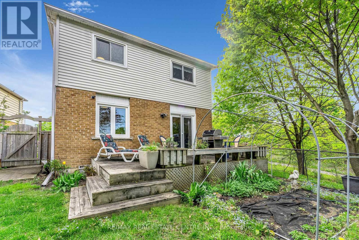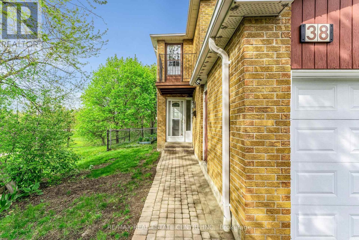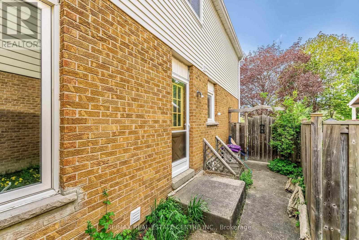38 Verity Court Brampton, Ontario L6Y 2L7
$999,000
Welcome Home to 38 Verity Crt! This Stunning 4-Bed, 4-Bath 2 Storey Detached Home Is Nestled in Family Friendly Cul-De-Sac on Premium Lot (No Neighbor on Side and Rare) Great Layout - Separate Living Room and Family Room, This Home is Meticulously Maintained, & Renovated with Hardwood Floors, Potlights, Upgraded Kitchen W/ Quartz Counters, Stainless Appliances and Lots of Cabinet Storage. The Basement Offers An Large Rec room, Kitchen, 1 Bedroom, Additional 3-Piece Bathroom and a Laundry Area for Added Convenience. Potential for Separate Entrance. Enjoy the Direct Access To Amazing Backyard with Large Deck, which is Perfect for Hosting Summer Parties. Ideal Location - Mins to All 3 Highways 410, 401 and 407, GO Station, Hospital, Shopping Centres, Schools, Trails, Restaurants, & More!! **** EXTRAS **** All Elfs, All Window Coverings. All Appliances - Fridge, Stove Dishwasher, Washer and Dryer. New Furnace & Extra insulation - fall 2023, A/C 10 years, Roof 5 years old (30 warranty part) Windows 1999/2000 (id:35492)
Property Details
| MLS® Number | W8312278 |
| Property Type | Single Family |
| Community Name | Fletcher's West |
| Parking Space Total | 4 |
Building
| Bathroom Total | 4 |
| Bedrooms Above Ground | 4 |
| Bedrooms Below Ground | 1 |
| Bedrooms Total | 5 |
| Appliances | Dryer, Washer, Window Coverings |
| Basement Development | Finished |
| Basement Type | N/a (finished) |
| Construction Style Attachment | Detached |
| Cooling Type | Central Air Conditioning |
| Exterior Finish | Brick |
| Fire Protection | Smoke Detectors |
| Fireplace Present | Yes |
| Foundation Type | Concrete |
| Heating Fuel | Natural Gas |
| Heating Type | Forced Air |
| Stories Total | 2 |
| Type | House |
| Utility Water | Municipal Water |
Parking
| Attached Garage |
Land
| Acreage | No |
| Sewer | Sanitary Sewer |
| Size Irregular | 29.04 X 139.17 Ft |
| Size Total Text | 29.04 X 139.17 Ft |
Rooms
| Level | Type | Length | Width | Dimensions |
|---|---|---|---|---|
| Second Level | Primary Bedroom | 15.48 m | 12.99 m | 15.48 m x 12.99 m |
| Second Level | Sitting Room | 8.99 m | 7.97 m | 8.99 m x 7.97 m |
| Second Level | Bedroom 2 | 14.99 m | 11.81 m | 14.99 m x 11.81 m |
| Second Level | Bedroom 3 | 12.99 m | 10 m | 12.99 m x 10 m |
| Second Level | Bedroom 4 | 10 m | 10 m | 10 m x 10 m |
| Basement | Bedroom | Measurements not available | ||
| Basement | Living Room | Measurements not available | ||
| Main Level | Living Room | 16.99 m | 11.91 m | 16.99 m x 11.91 m |
| Main Level | Dining Room | 10.79 m | 10 m | 10.79 m x 10 m |
| Main Level | Kitchen | 15.97 m | 10 m | 15.97 m x 10 m |
| Main Level | Family Room | 14.01 m | 12.99 m | 14.01 m x 12.99 m |
https://www.realtor.ca/real-estate/26856466/38-verity-court-brampton-fletchers-west
Interested?
Contact us for more information

Ruchi Bedi
Broker
(416) 910-3726
https://www.facebook.com/realtor.ruchi

2 County Court Blvd. Ste 150
Brampton, Ontario L6W 3W8
(905) 456-1177
(905) 456-1107
www.remaxcentre.ca/

