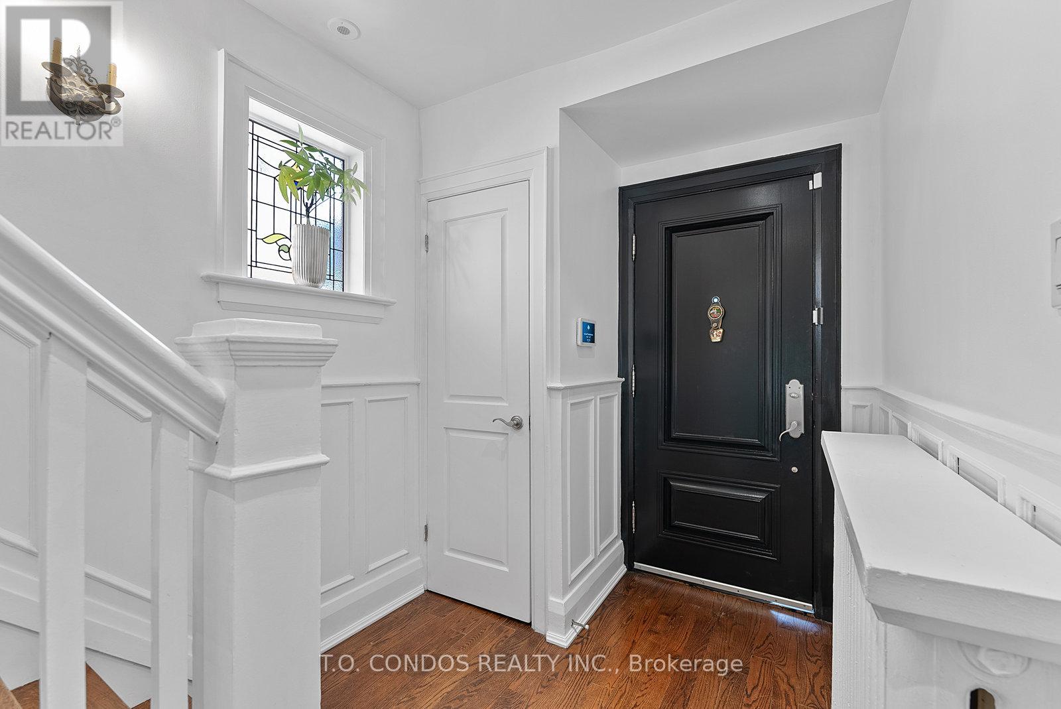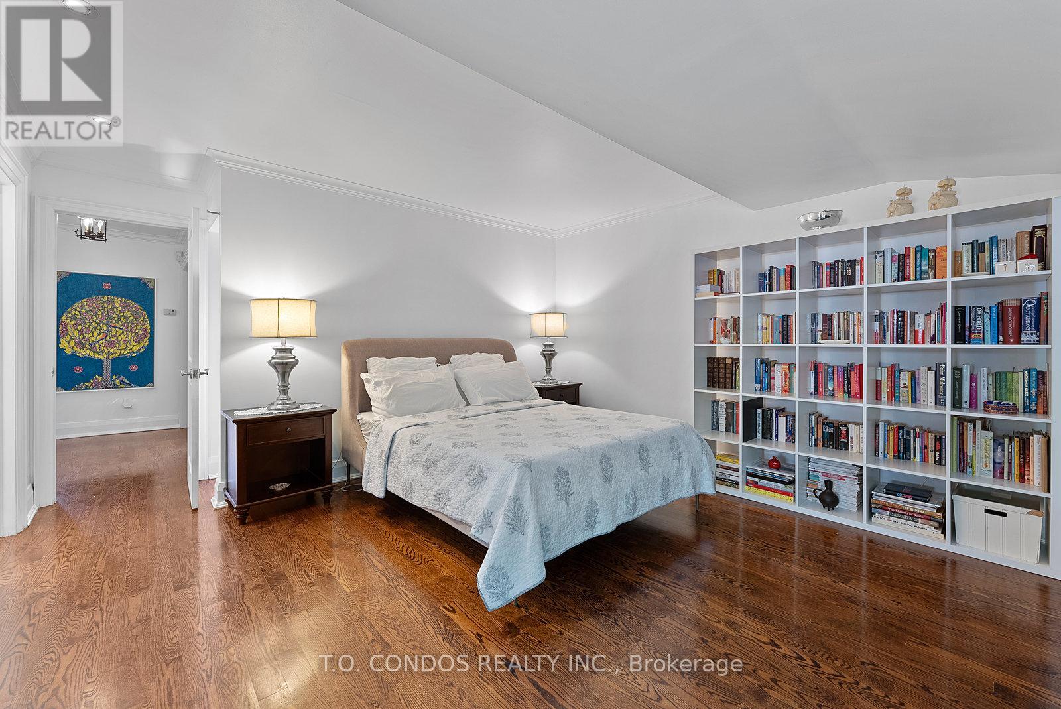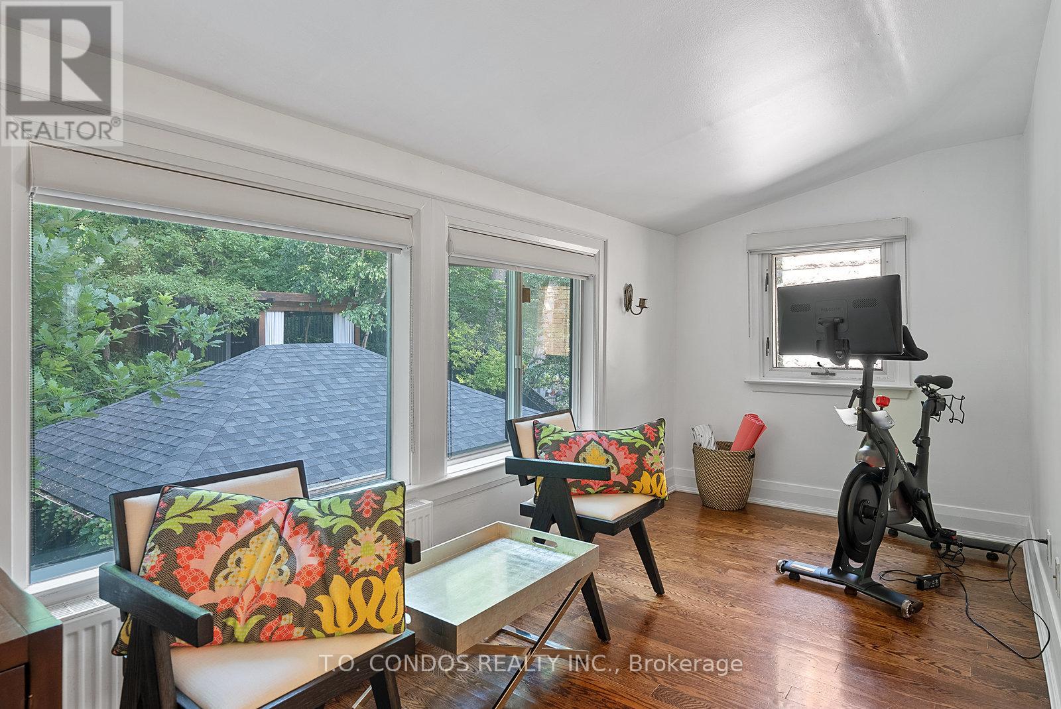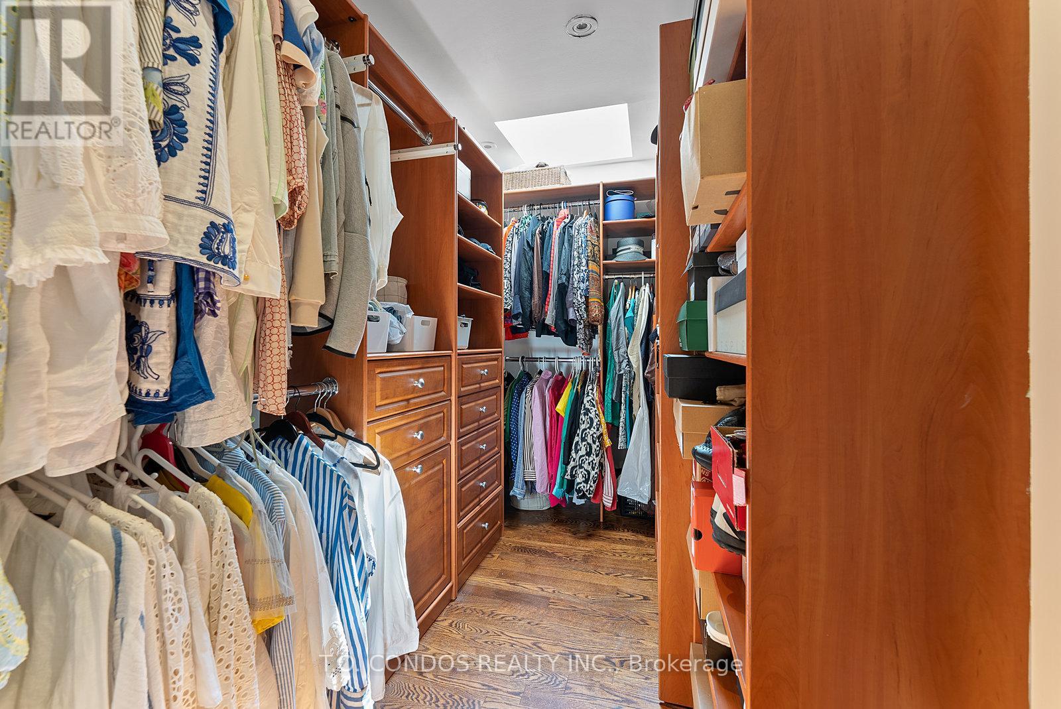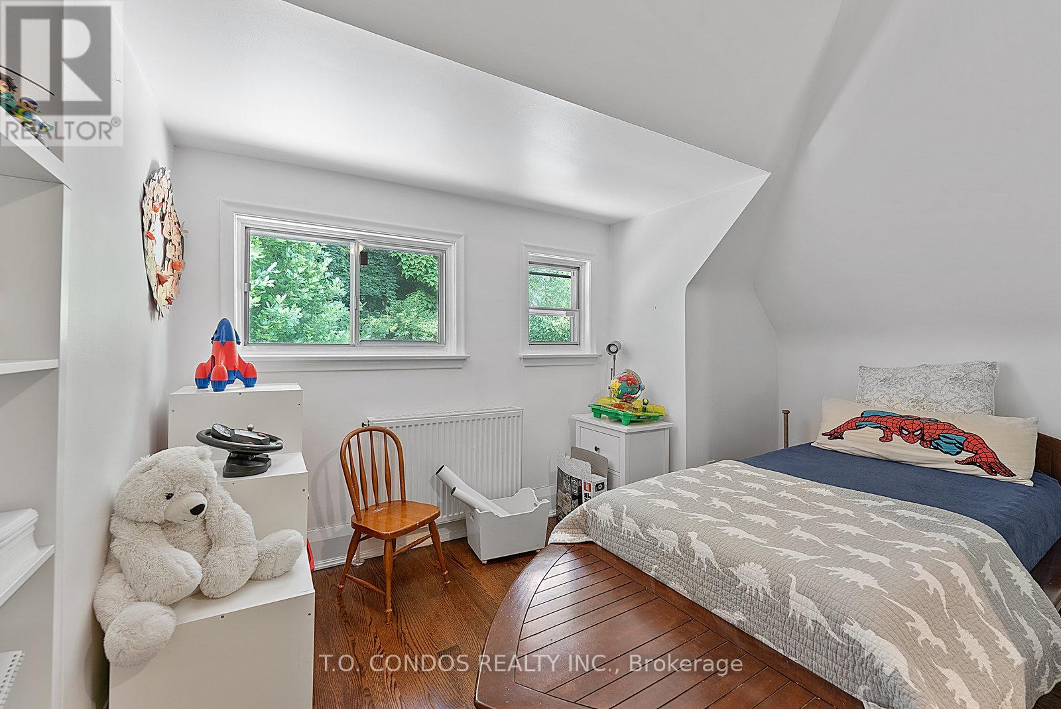38 Poplar Plains Crescent Toronto (Casa Loma), Ontario M4V 1E8
$2,990,000
Toronto's #1 ranked family neighborhood of Rathnalley, 10 of Canada's top private and public schools are within walking distance of 2 -15 minutes. Beautifully Renovated, Open Concept Design Featuring A Fantastic Gourmet Kitchen With Center Island, Double French Doors To An Amazing Private Terraced Garden With Cozy Sitting Area. Large Master Suite With Walk-In Closet & 4Pc Bath. Charming Living Room With Built-In,Fireplace, Hardwood Thru-Out, New Recently Renovated Basement. 2 Car Parking. Perfect Home For Executive Couple. Great Location!In Superb Move In Condition!! 5.Perfect for those seeking a quiet lifestyle and a two-minute walk to city's best parks, walking trails, and cycling paths, 10 minutes to both the Yonge line and the Downsview line **** EXTRAS **** Appliances-Built-In Dishwasher,Oven, Stove, Microwave, Fridge, Washer, Dryer, Newer Roof, Gutters, Newer Sump-Pump, Interlock Stone Driveway, Garage Door Opener, Window Coverings, 2 Car Parking. (id:35492)
Property Details
| MLS® Number | C8461262 |
| Property Type | Single Family |
| Community Name | Casa Loma |
| Amenities Near By | Public Transit, Schools, Park |
| Equipment Type | Water Heater |
| Parking Space Total | 2 |
| Rental Equipment Type | Water Heater |
Building
| Bathroom Total | 3 |
| Bedrooms Above Ground | 3 |
| Bedrooms Total | 3 |
| Appliances | Dishwasher, Dryer, Garage Door Opener, Microwave, Oven, Refrigerator, Stove, Washer, Window Coverings |
| Basement Development | Finished |
| Basement Type | N/a (finished) |
| Construction Style Attachment | Detached |
| Cooling Type | Central Air Conditioning |
| Exterior Finish | Brick |
| Fireplace Present | Yes |
| Flooring Type | Hardwood |
| Foundation Type | Unknown |
| Heating Fuel | Natural Gas |
| Heating Type | Radiant Heat |
| Stories Total | 3 |
| Type | House |
| Utility Water | Municipal Water |
Parking
| Detached Garage |
Land
| Acreage | No |
| Land Amenities | Public Transit, Schools, Park |
| Sewer | Sanitary Sewer |
| Size Depth | 110 Ft |
| Size Frontage | 30 Ft |
| Size Irregular | 30 X 110 Ft |
| Size Total Text | 30 X 110 Ft |
| Zoning Description | Residential |
Rooms
| Level | Type | Length | Width | Dimensions |
|---|---|---|---|---|
| Second Level | Bedroom | 4.3 m | 3.99 m | 4.3 m x 3.99 m |
| Second Level | Bedroom 2 | 3.84 m | 3.54 m | 3.84 m x 3.54 m |
| Third Level | Bedroom 3 | 5.21 m | 3.96 m | 5.21 m x 3.96 m |
| Main Level | Dining Room | 4.91 m | 4.66 m | 4.91 m x 4.66 m |
| Main Level | Living Room | 3.6 m | 3.35 m | 3.6 m x 3.35 m |
| Main Level | Kitchen | 3.6 m | 3.4 m | 3.6 m x 3.4 m |
| Main Level | Sitting Room | 4.97 m | 2.13 m | 4.97 m x 2.13 m |
Utilities
| Cable | Available |
https://www.realtor.ca/real-estate/27068475/38-poplar-plains-crescent-toronto-casa-loma-casa-loma
Interested?
Contact us for more information
Benjamin Persaud
Broker of Record
www.tocondos.com/

44 St Joseph Street #1816
Toronto, Ontario M4Y 2W4
(416) 972-1011
(416) 972-1200
www.TOcondos.com
















