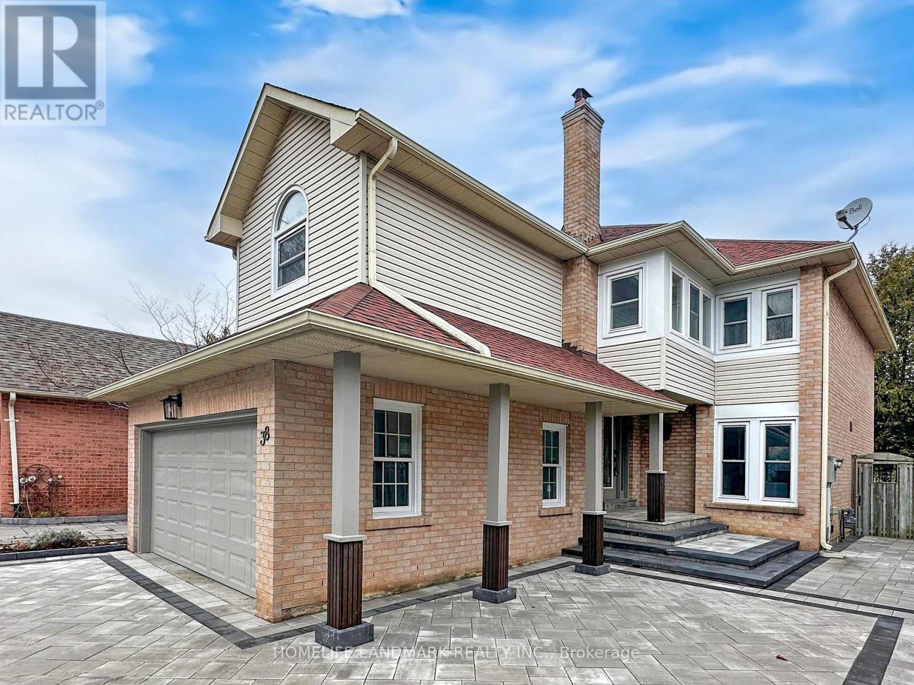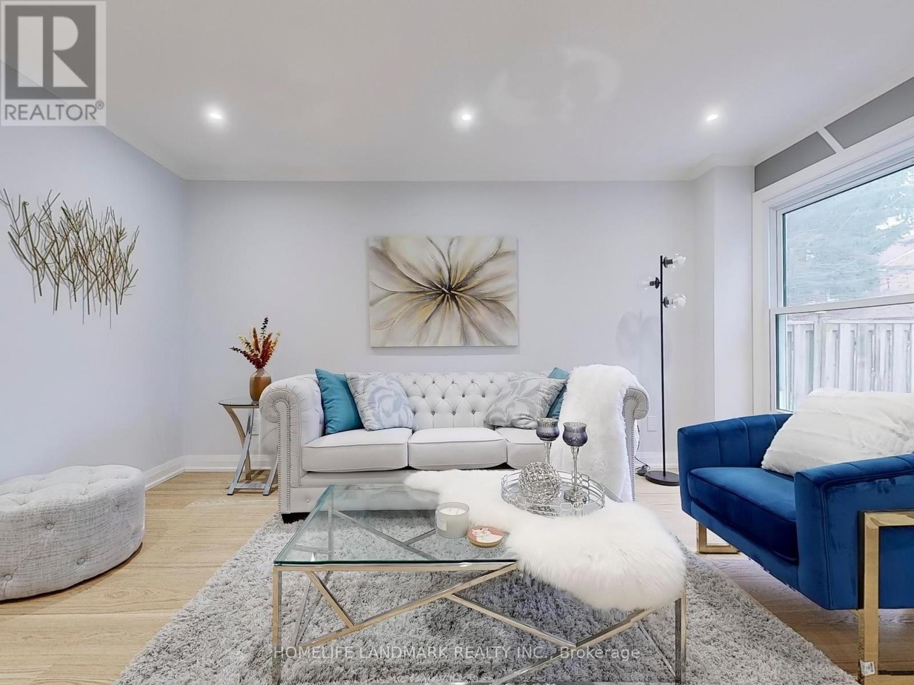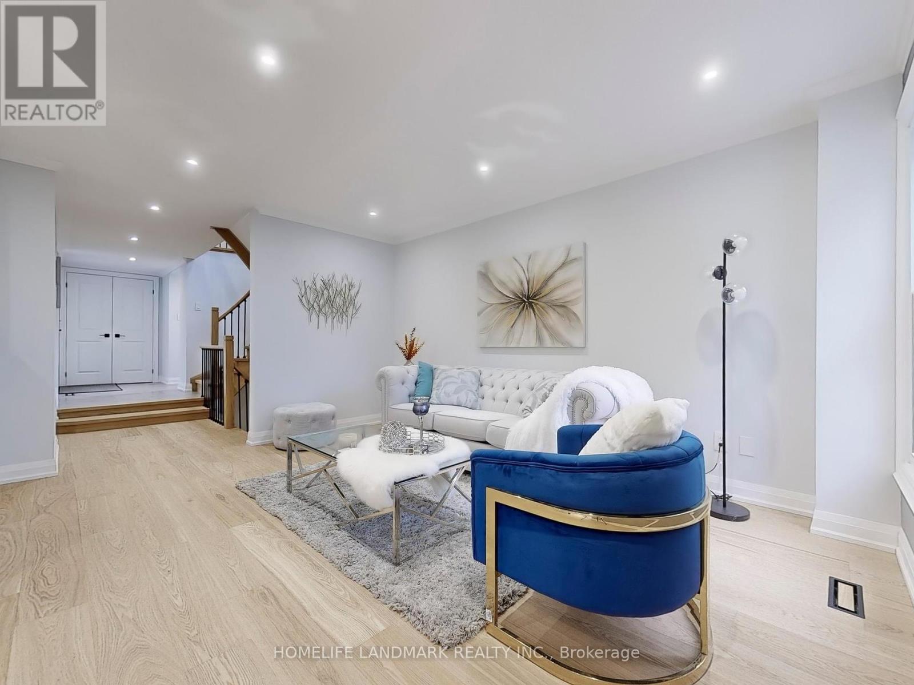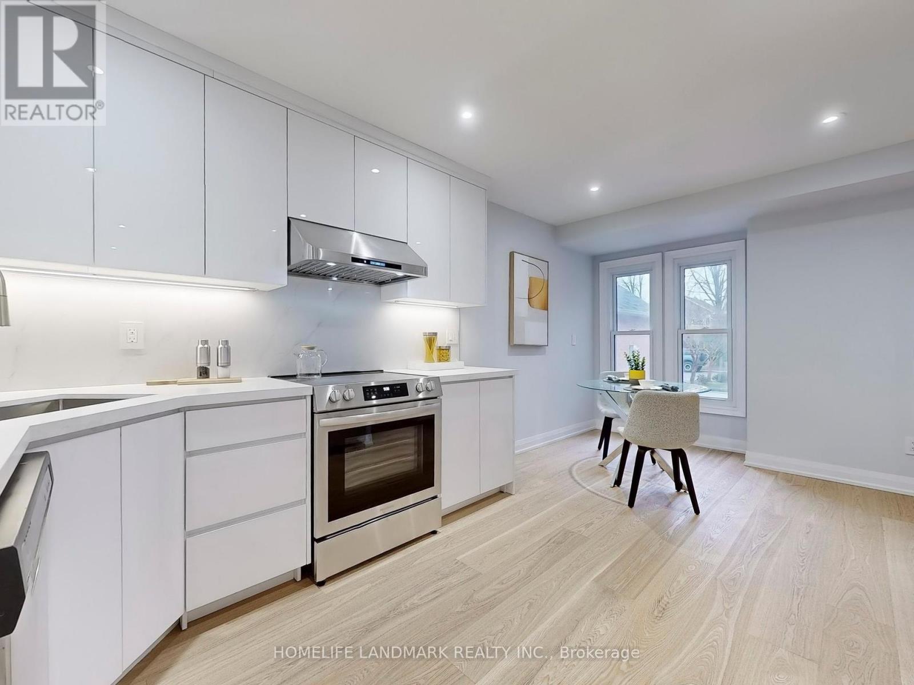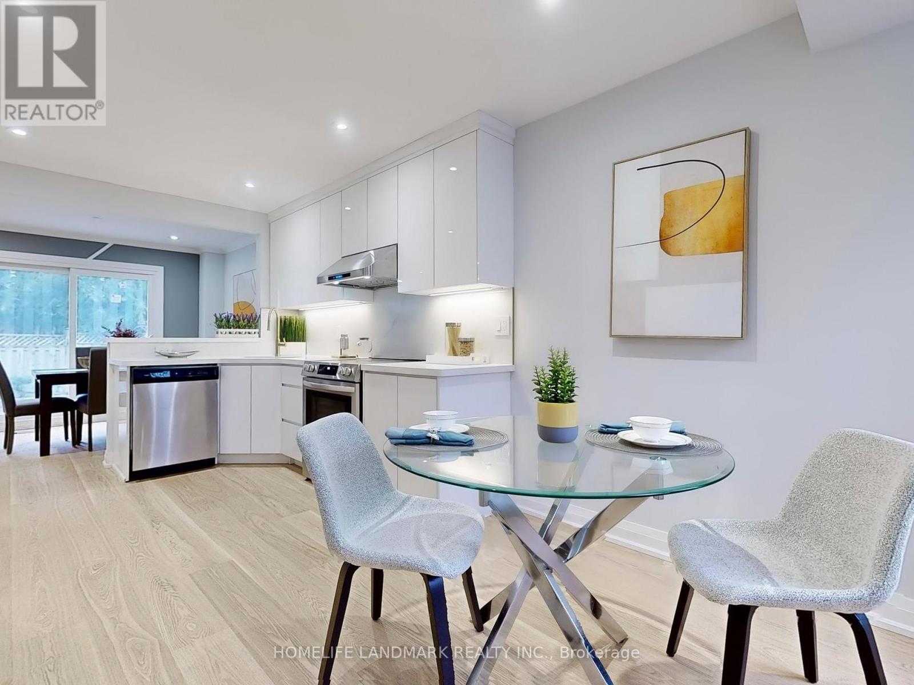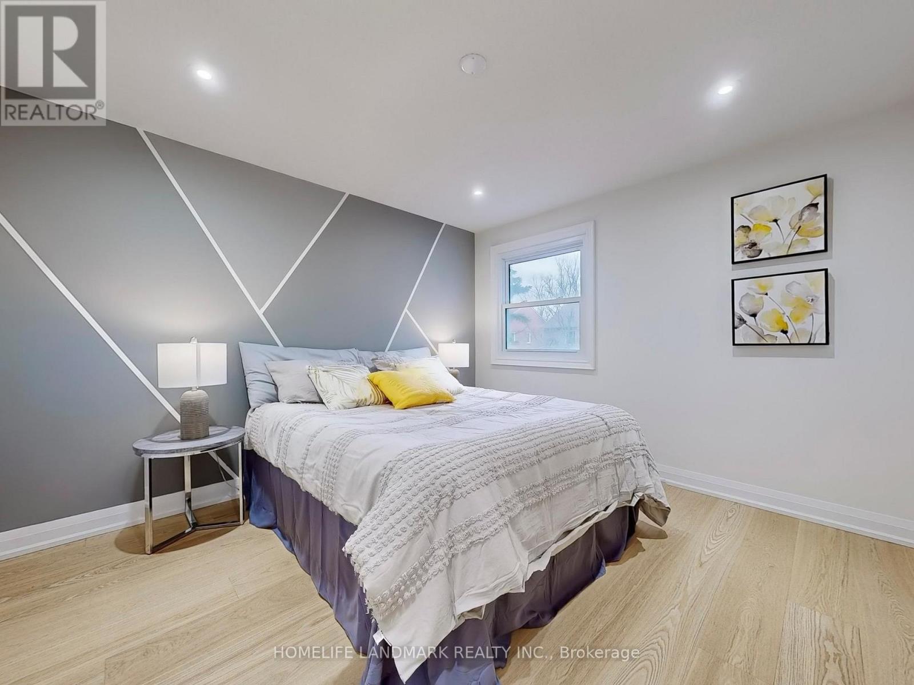38 Juniper Crescent Markham, Ontario L3R 3Z7
$1,499,000
Gorgeous Family Home Located In The Highly Desirable Community Of Unionville. This Beautiful Home Has It All Including Spacious Kitchen W/ Granite Counter Tops Open To Dinning Room, A Large Interlocked Yard Extends The Comforts Of Inside To The Out, Interlocked Extra Long Driveway Without Side Walk, Mstr Bdrm W/4 Pc Ensuite & Closet, Engineering Hardwood Flooring Through-out Main & 2nd Floor, Fully New Finished Basement. Close To All Amenities: Markville Mall, Supermarts, Bank, Park, School, Community Centre, HWY 407... ** This is a linked property.** (id:35492)
Property Details
| MLS® Number | N11911919 |
| Property Type | Single Family |
| Community Name | Unionville |
| Parking Space Total | 6 |
Building
| Bathroom Total | 4 |
| Bedrooms Above Ground | 3 |
| Bedrooms Below Ground | 2 |
| Bedrooms Total | 5 |
| Appliances | Dishwasher, Dryer, Refrigerator, Stove, Washer |
| Basement Development | Finished |
| Basement Type | N/a (finished) |
| Construction Style Attachment | Detached |
| Cooling Type | Central Air Conditioning |
| Exterior Finish | Brick, Wood |
| Fireplace Present | Yes |
| Flooring Type | Laminate, Hardwood |
| Foundation Type | Unknown |
| Half Bath Total | 1 |
| Heating Fuel | Natural Gas |
| Heating Type | Forced Air |
| Stories Total | 2 |
| Type | House |
| Utility Water | Municipal Water |
Parking
| Attached Garage |
Land
| Acreage | No |
| Sewer | Sanitary Sewer |
| Size Depth | 119 Ft ,10 In |
| Size Frontage | 35 Ft ,3 In |
| Size Irregular | 35.29 X 119.86 Ft |
| Size Total Text | 35.29 X 119.86 Ft |
Rooms
| Level | Type | Length | Width | Dimensions |
|---|---|---|---|---|
| Second Level | Primary Bedroom | 4.57 m | 3.35 m | 4.57 m x 3.35 m |
| Second Level | Bedroom 2 | 3.25 m | 3.45 m | 3.25 m x 3.45 m |
| Second Level | Bedroom 3 | 3.45 m | 4.19 m | 3.45 m x 4.19 m |
| Second Level | Family Room | 4.98 m | 2.98 m | 4.98 m x 2.98 m |
| Basement | Bedroom 5 | Measurements not available | ||
| Basement | Recreational, Games Room | Measurements not available | ||
| Basement | Bedroom 4 | Measurements not available | ||
| Ground Level | Living Room | 3.4 m | 4.5 m | 3.4 m x 4.5 m |
| Ground Level | Dining Room | 3.2 m | 2.6 m | 3.2 m x 2.6 m |
| Ground Level | Kitchen | 3.35 m | 5 m | 3.35 m x 5 m |
Utilities
| Sewer | Installed |
https://www.realtor.ca/real-estate/27776143/38-juniper-crescent-markham-unionville-unionville
Contact Us
Contact us for more information
Scott Xue
Salesperson
7240 Woodbine Ave Unit 103
Markham, Ontario L3R 1A4
(905) 305-1600
(905) 305-1609
www.homelifelandmark.com/



