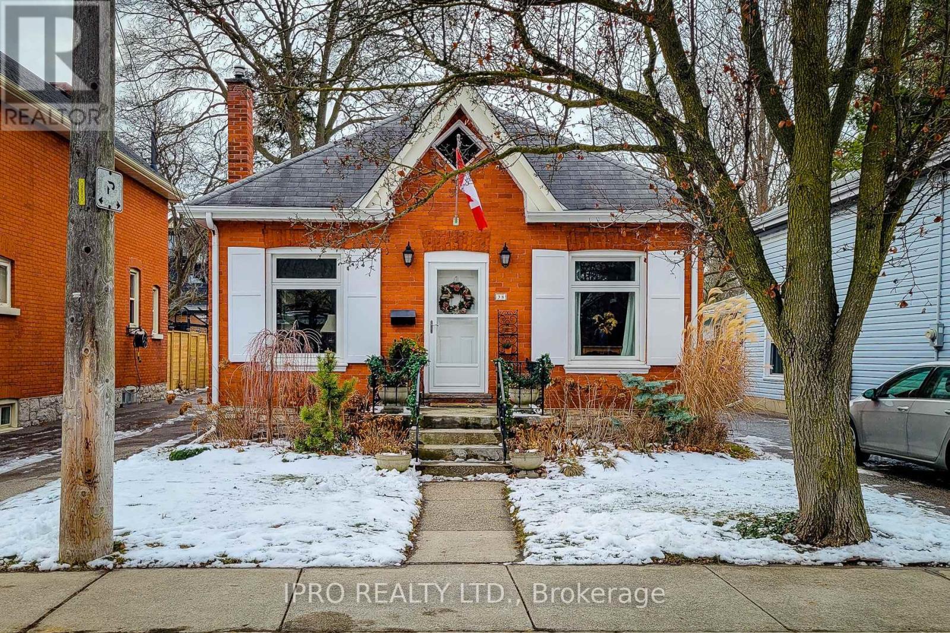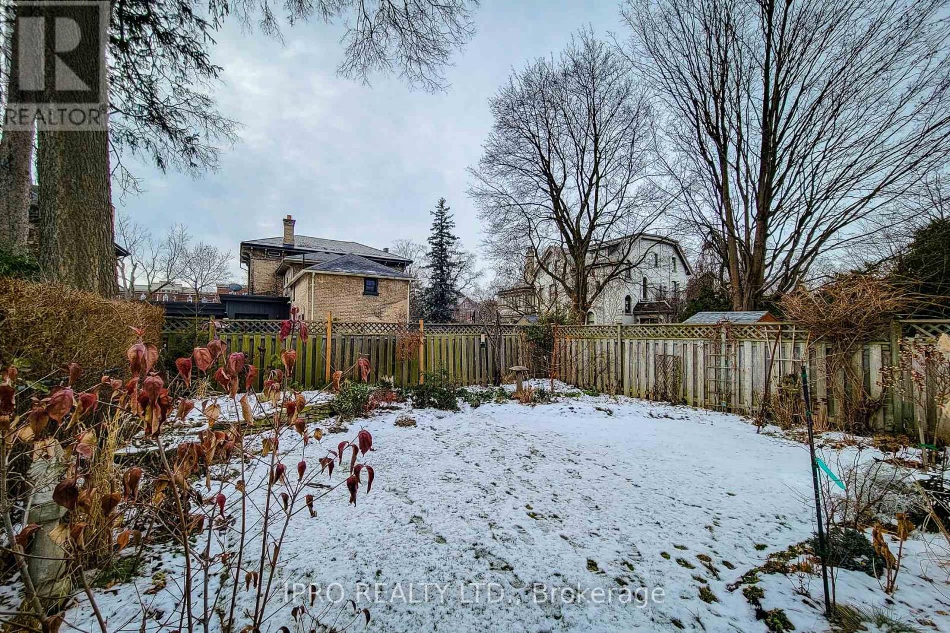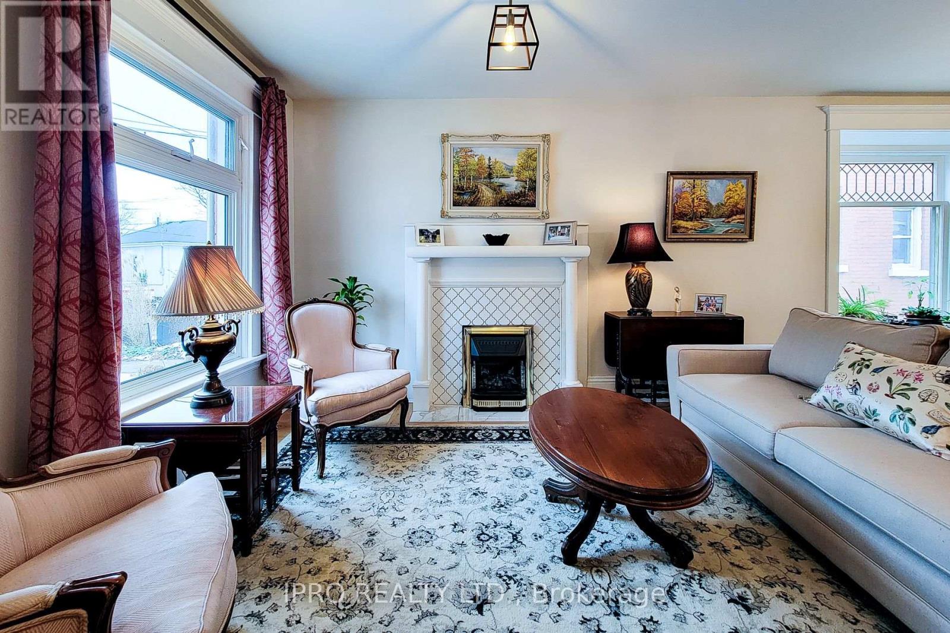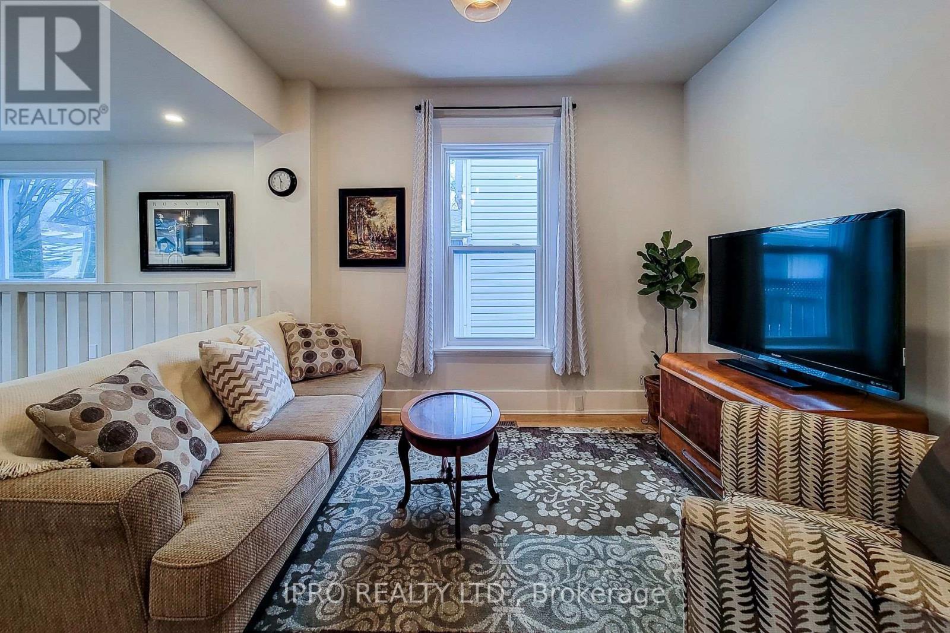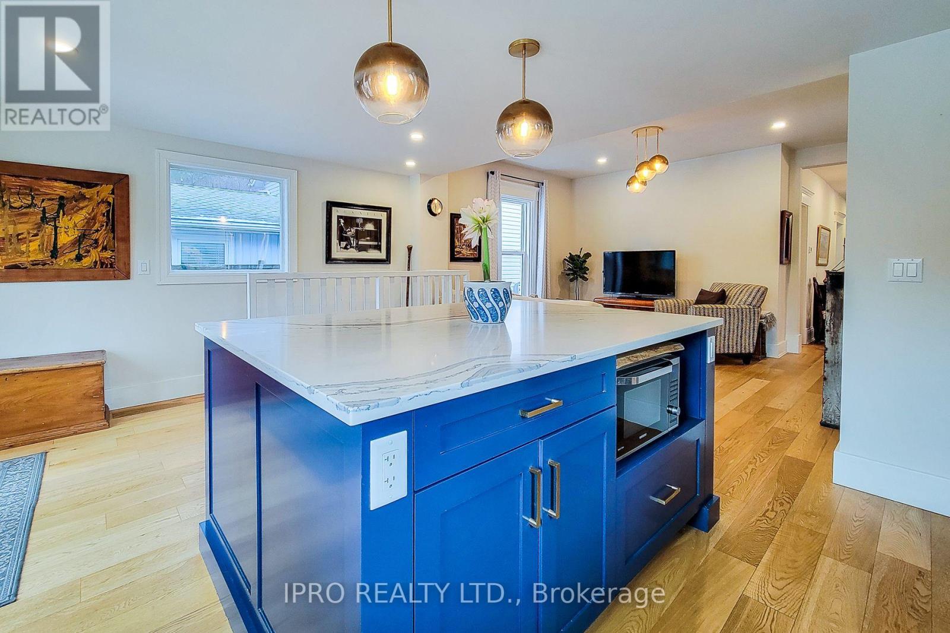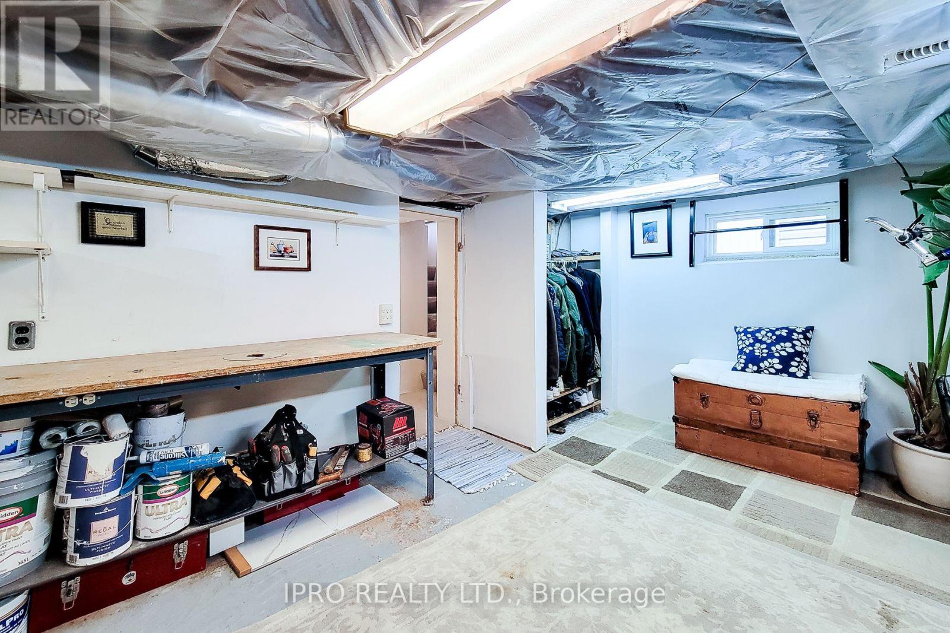38 Egerton Street Brantford, Ontario N3T 4L5
$649,900
Welcome to 38 Egerton. Prepare to be impressed! A gorgeous storey and a half home that boasts 3 bedrooms, and 2 full washrooms. This Brantford cottage sits tucked behind the stately homes of Dufferin Avenue. Numerous upgrades include: Premium, engineered, hickory hardwood throughout the main floor, marble flooring and tiles in the bathrooms. 10 ft ceilings on the main floor, and a gas fireplace. Newer windows, doors, furnace, central air, central vac, roof, updated wiring and all plumbing completed in 2019. The hwt is owned. The main floor has been redesigned to afford an open concept layout that includes 2 of the bedrooms. Hidden upstairs is the primary, loft complete with a 3 piece ensuite, skylights and open-styled closet. The show stopper is the kitchen which is a chefs dream! It features a custom 4x6 foot island, quartz countertops and S/S Appliances. Lots of countertop space make cooking and baking an ease for entertaining guests. The main floor also features a full 4 pc European styled washroom with heated floors, marble tiles and floating vanity. French doors off the kitchen open out onto the two-tier redwood cedar deck (2023), that over looks a privately fenced yard. The garden blooms from early spring, with the first snowdrops, to late fall with the last autumn rose. Numerous perennials, ornamental trees, and flowering shrubs adorn the perimeter of this professionally designed yard. A fantastic opportunity to own this magnificent home. A great neighbourhood close to schools, parks, coffee shops and walking distance to downtown. Do not wait...Please book your private viewing today! Open House 2-4pm Jan 5th & Jan 12th. (id:35492)
Open House
This property has open houses!
2:00 pm
Ends at:4:00 pm
Property Details
| MLS® Number | X11904311 |
| Property Type | Single Family |
| Amenities Near By | Hospital, Park, Public Transit, Schools |
| Parking Space Total | 1 |
Building
| Bathroom Total | 2 |
| Bedrooms Above Ground | 3 |
| Bedrooms Total | 3 |
| Amenities | Fireplace(s) |
| Appliances | Dishwasher, Dryer, Range, Refrigerator, Stove, Washer |
| Architectural Style | Bungalow |
| Basement Development | Partially Finished |
| Basement Type | N/a (partially Finished) |
| Construction Style Attachment | Detached |
| Cooling Type | Central Air Conditioning |
| Exterior Finish | Brick, Vinyl Siding |
| Fireplace Present | Yes |
| Flooring Type | Hardwood, Carpeted |
| Foundation Type | Stone, Concrete |
| Heating Fuel | Natural Gas |
| Heating Type | Forced Air |
| Stories Total | 1 |
| Size Interior | 700 - 1,100 Ft2 |
| Type | House |
| Utility Water | Municipal Water |
Land
| Acreage | No |
| Fence Type | Fenced Yard |
| Land Amenities | Hospital, Park, Public Transit, Schools |
| Sewer | Sanitary Sewer |
| Size Depth | 110 Ft |
| Size Frontage | 33 Ft |
| Size Irregular | 33 X 110 Ft |
| Size Total Text | 33 X 110 Ft |
Rooms
| Level | Type | Length | Width | Dimensions |
|---|---|---|---|---|
| Second Level | Primary Bedroom | 4.62 m | 4.62 m | 4.62 m x 4.62 m |
| Main Level | Living Room | 6.83 m | 4.19 m | 6.83 m x 4.19 m |
| Main Level | Bedroom | 3.25 m | 2.84 m | 3.25 m x 2.84 m |
| Main Level | Bedroom | 3.25 m | 2.84 m | 3.25 m x 2.84 m |
| Main Level | Family Room | 4.11 m | 3.35 m | 4.11 m x 3.35 m |
| Main Level | Kitchen | 5.41 m | 4.14 m | 5.41 m x 4.14 m |
| Main Level | Bathroom | Measurements not available |
https://www.realtor.ca/real-estate/27760889/38-egerton-street-brantford
Contact Us
Contact us for more information
Angad Ahluwalia
Broker
30 Eglinton Ave W. #c12
Mississauga, Ontario L5R 3E7
(905) 507-4776
(905) 507-4779
www.ipro-realty.ca/










